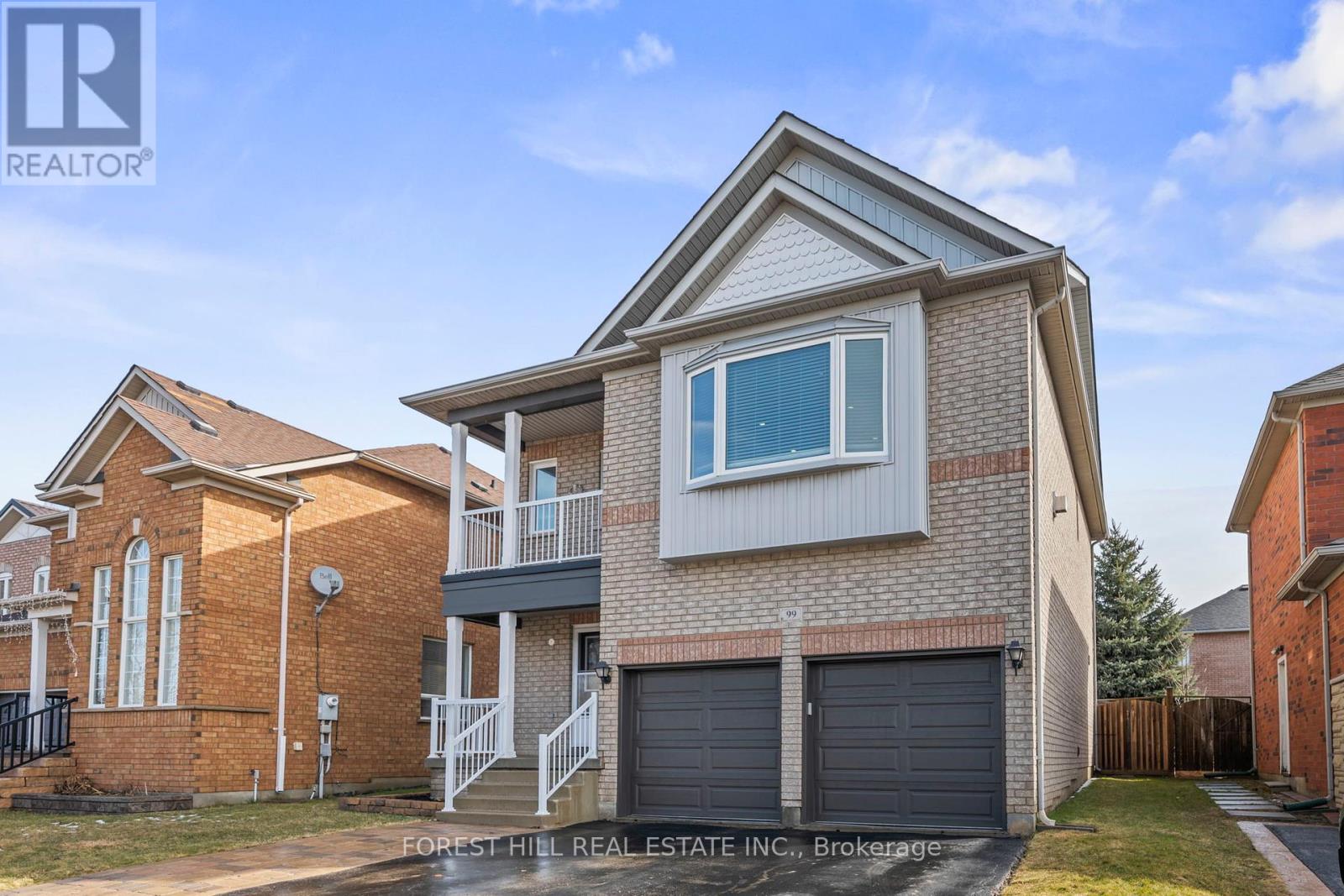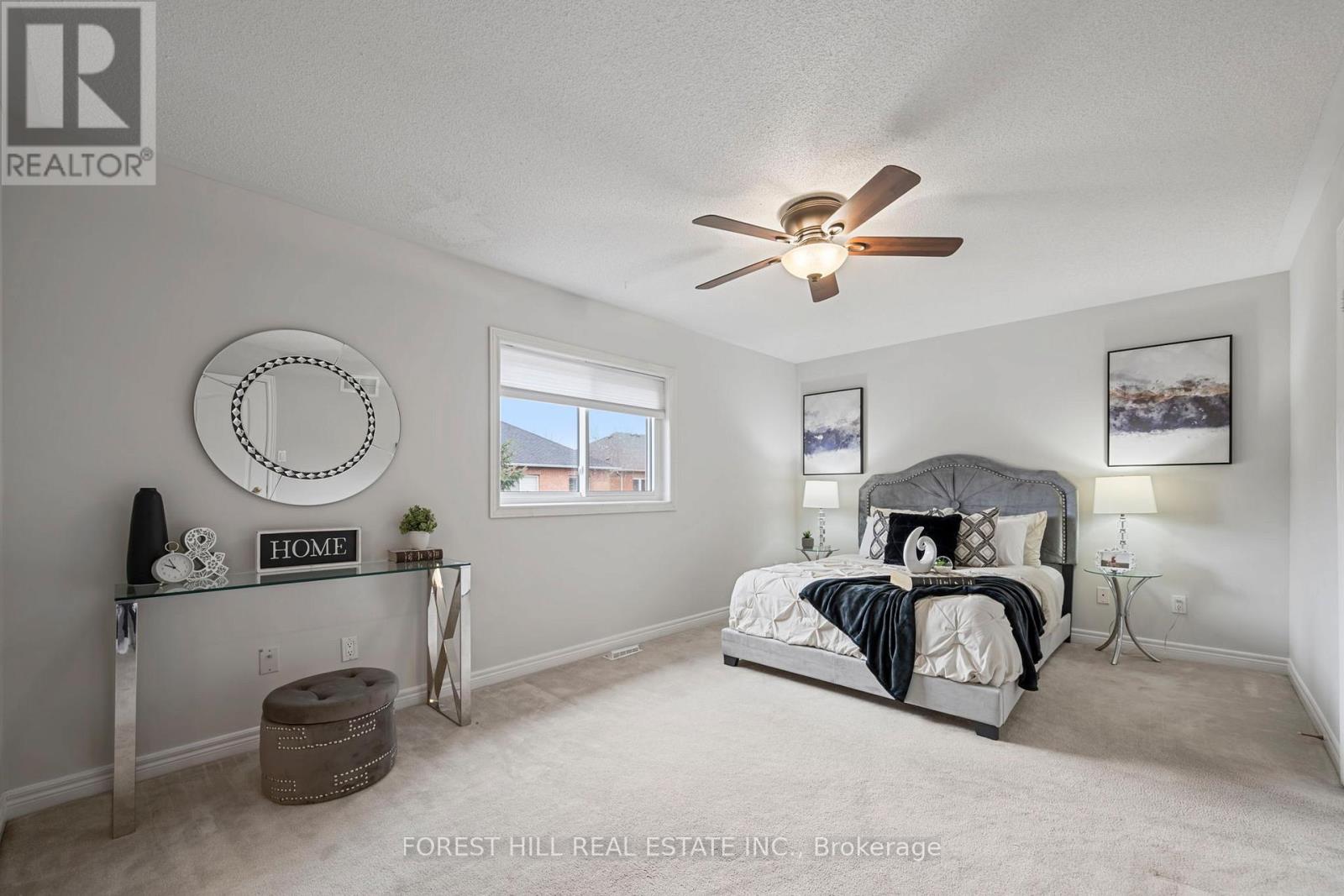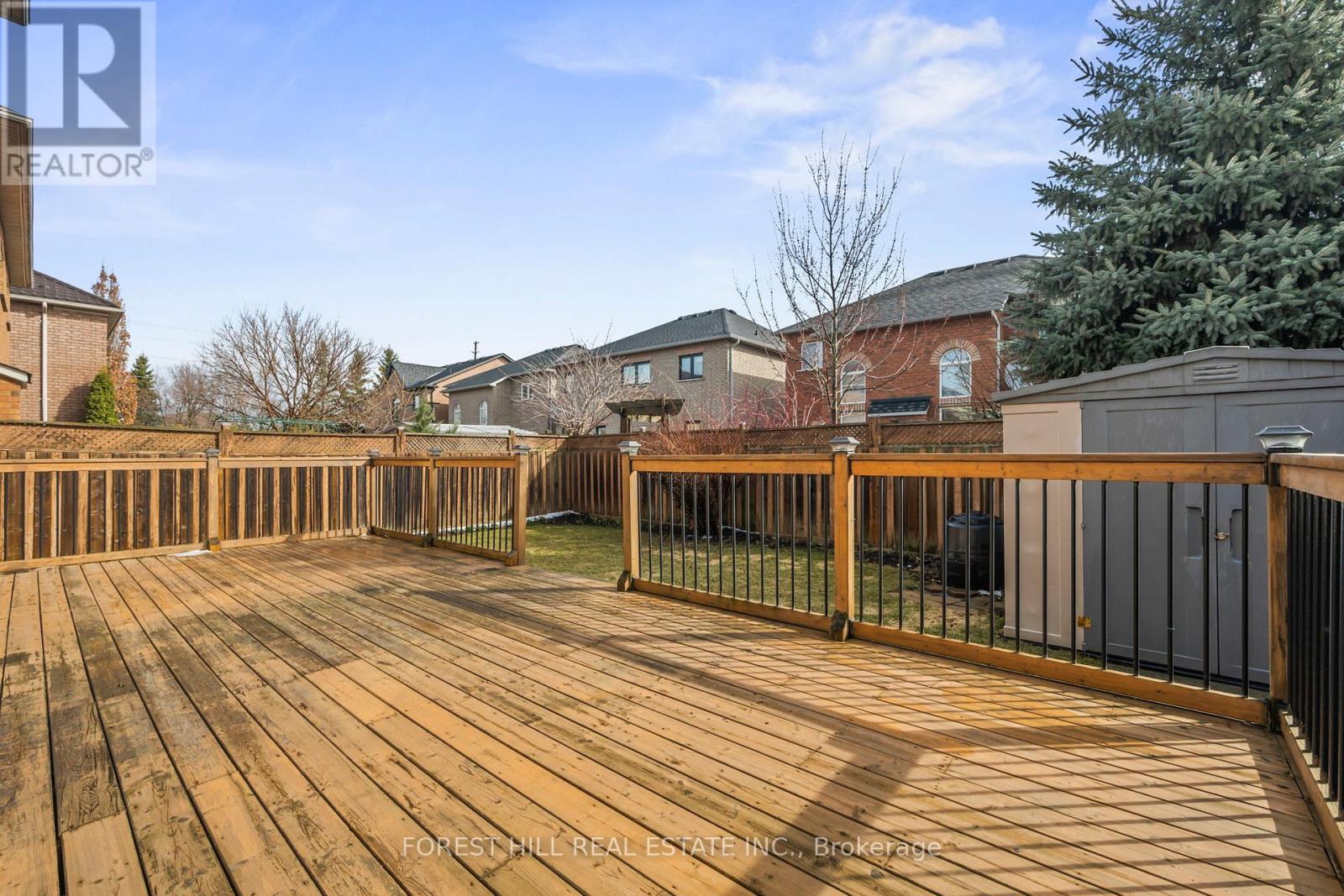99 Gateway Drive Aurora, Ontario L4G 7S5
$1,179,000
Welcome to 99 Gateway Dr., a charming 3-bedroom, 3-bathroom detached home in Auroras highly desirable St. Andrews community. This beautifully maintained home boasts a spacious and functional layout, perfect for first-time home buyers. The bright and airy living spaces offer comfort and warmth, while the double-car garage provides ample convenience. Located just minutes from top-rated schools, scenic parks, vibrant shops, and popular restaurants, this home ensures a lifestyle of ease and accessibility. Nestled in a family-friendly neighborhood with tree-lined streets and a welcoming atmosphere, this is an incredible opportunity to own in one of Auroras most sought-after areas. Don't miss out on this perfect place to call home! (id:35762)
Property Details
| MLS® Number | N12097861 |
| Property Type | Single Family |
| Neigbourhood | Bayview Greens |
| Community Name | Bayview Wellington |
| AmenitiesNearBy | Park, Place Of Worship, Public Transit |
| ParkingSpaceTotal | 4 |
| Structure | Deck |
Building
| BathroomTotal | 3 |
| BedroomsAboveGround | 3 |
| BedroomsTotal | 3 |
| Appliances | Central Vacuum, Dishwasher, Dryer, Stove, Washer, Window Coverings, Refrigerator |
| BasementType | Full |
| ConstructionStyleAttachment | Detached |
| CoolingType | Central Air Conditioning |
| ExteriorFinish | Brick |
| FireplacePresent | Yes |
| FlooringType | Tile, Hardwood, Carpeted |
| FoundationType | Poured Concrete |
| HalfBathTotal | 1 |
| HeatingFuel | Natural Gas |
| HeatingType | Forced Air |
| StoriesTotal | 2 |
| SizeInterior | 1500 - 2000 Sqft |
| Type | House |
| UtilityWater | Municipal Water |
Parking
| Garage |
Land
| Acreage | No |
| FenceType | Fenced Yard |
| LandAmenities | Park, Place Of Worship, Public Transit |
| Sewer | Sanitary Sewer |
| SizeDepth | 91 Ft ,10 In |
| SizeFrontage | 41 Ft |
| SizeIrregular | 41 X 91.9 Ft |
| SizeTotalText | 41 X 91.9 Ft |
Rooms
| Level | Type | Length | Width | Dimensions |
|---|---|---|---|---|
| Second Level | Family Room | 5.38 m | 4.88 m | 5.38 m x 4.88 m |
| Second Level | Primary Bedroom | 5.18 m | 3.35 m | 5.18 m x 3.35 m |
| Second Level | Bedroom 2 | 3.05 m | 3.3 m | 3.05 m x 3.3 m |
| Second Level | Bedroom 3 | 3.25 m | 3.35 m | 3.25 m x 3.35 m |
| Main Level | Kitchen | 2.43 m | 3.45 m | 2.43 m x 3.45 m |
| Main Level | Dining Room | 3.25 m | 3.45 m | 3.25 m x 3.45 m |
| Main Level | Living Room | 2.95 m | 3.35 m | 2.95 m x 3.35 m |
Interested?
Contact us for more information
Barak Elihis
Broker
15243 Yonge St
Aurora, Ontario L4G 1L8

































