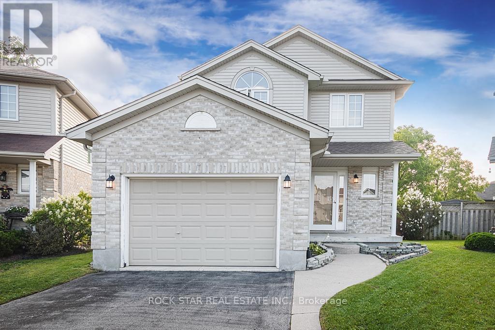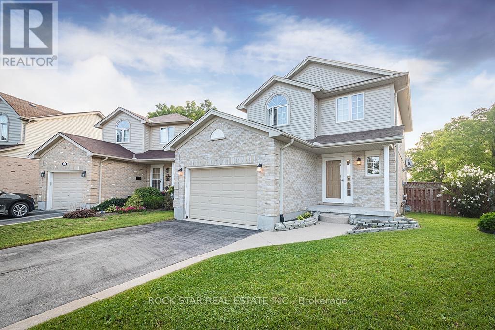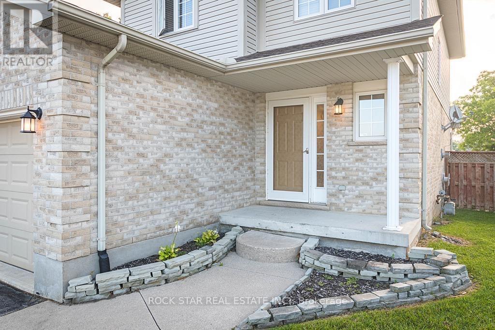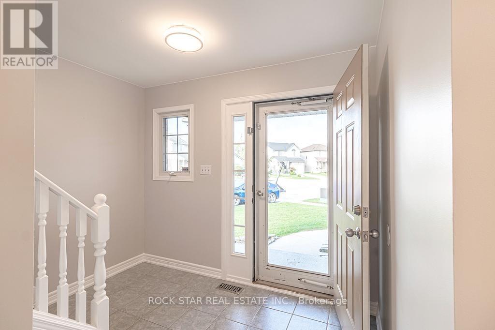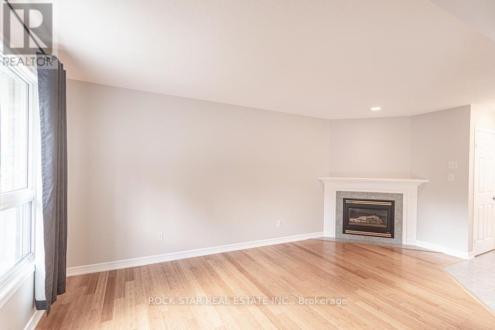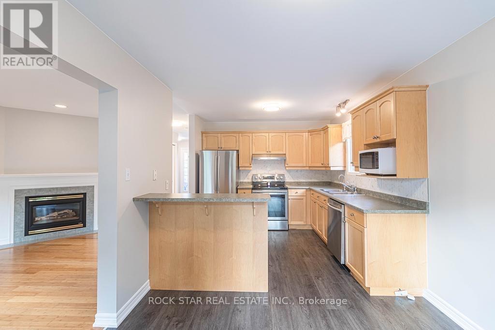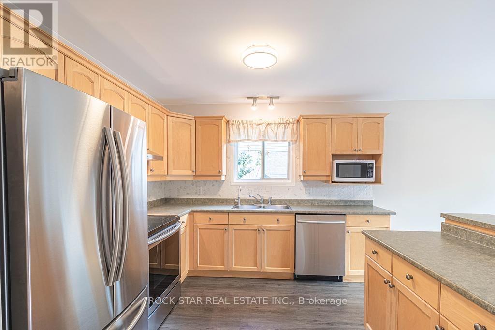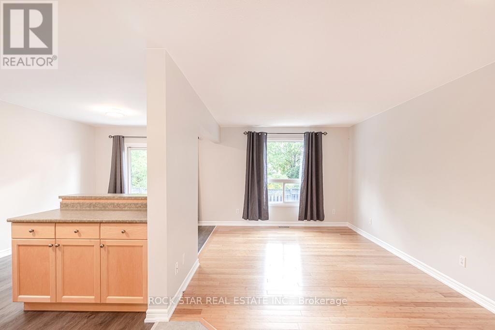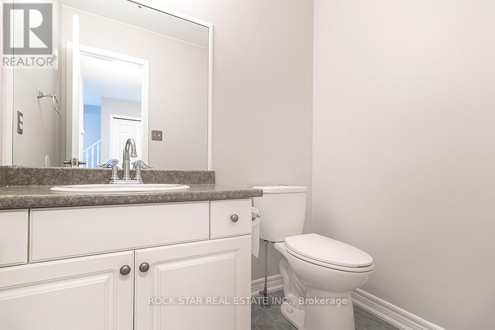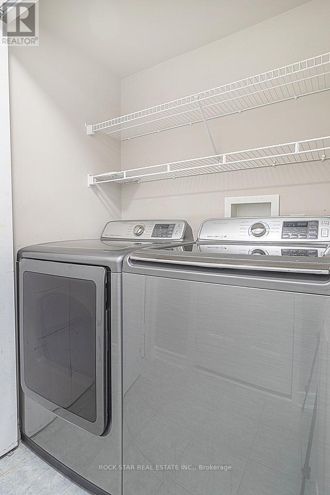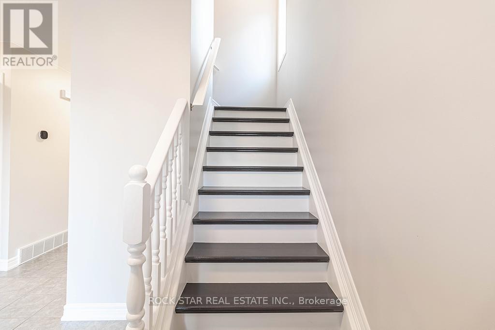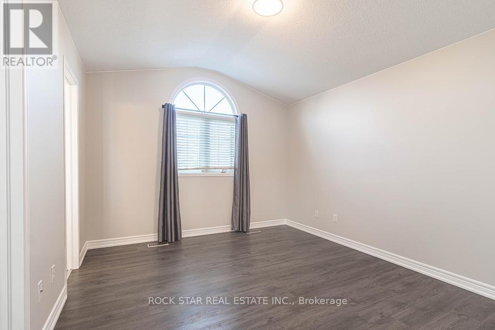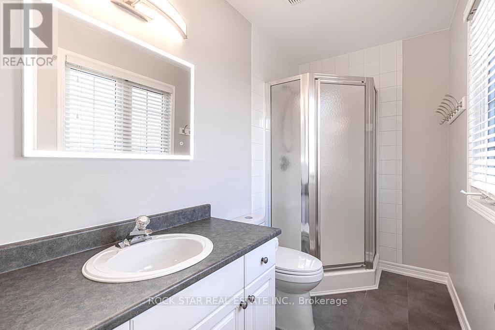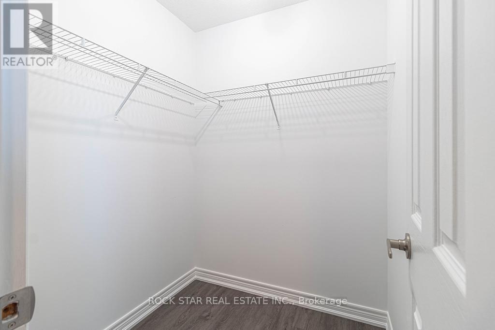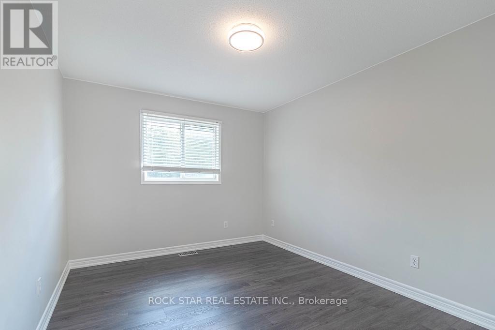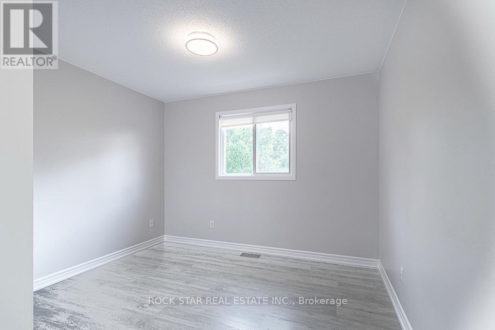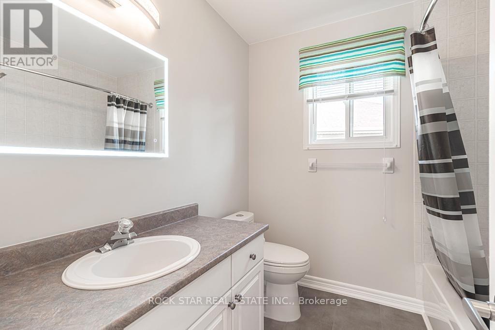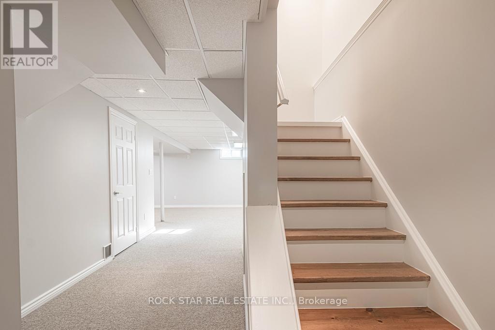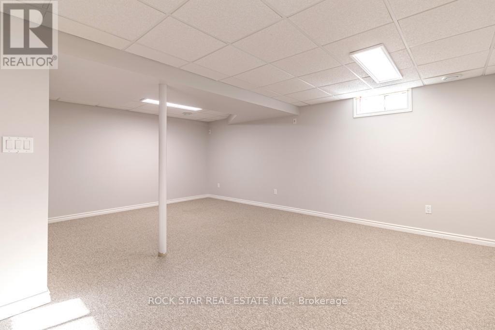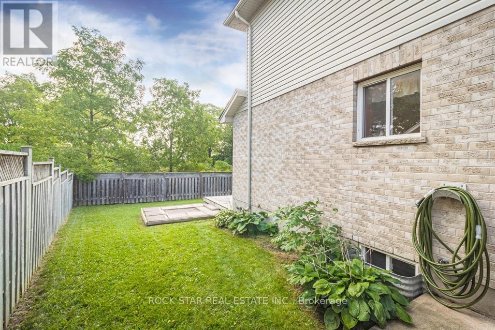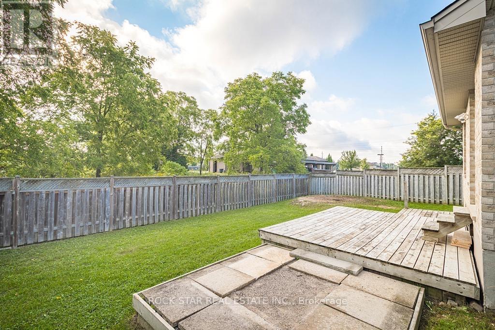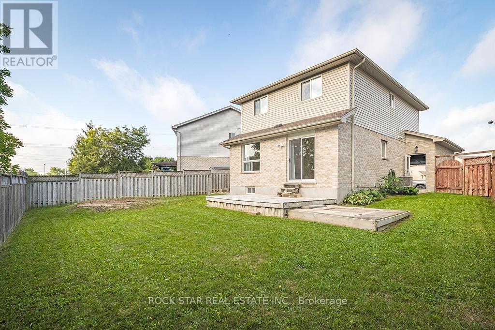9872 Florence Street Southwold, Ontario N5P 4L3
$659,900
Welcome to 9872 Florence Street. An executive, turnkey detached home situated on a family-oriented cul-de-sac inNorthern St.Thomas. This warm and welcoming 3 bedroom, 3 bathroom gem is nestled in a lovely neighbourhood and would make an ideal family home for many years to come. The home invites you in to a cozy living room that features bamboo flooring and a gas fireplace. The kitchen and dining room are bright and sunlit from sliding doors that lead to your fully fenced backyard complete with a deck and best of all - no rear neighbours! The functional kitchen offers ample storage and counter space with honey-toned cabinetry and stainless steel appliances.Convenience is key with main floor laundry and a 2PC bathroom on this level. Upstairs on the bedroom level you will find a primary bedroom with private 3PC ensuite, 2 additional bedrooms and a 4PC bathroom for family and guests. The finished basement features an L-Shaped rec-room and was wired in for surround sound by a previous owner - making it a fantastic setup for family movie nights or entertainment area! As an added bonus to this already great home, the 1.5 car garage includes inside access as well as a walk-out to the yard. Located just 30 minutes toLondon and close to great schools, parks, shopping and more. Book your showing today! (id:35762)
Property Details
| MLS® Number | X12273672 |
| Property Type | Single Family |
| Community Name | Rural Southwold |
| EquipmentType | None |
| ParkingSpaceTotal | 3 |
| RentalEquipmentType | None |
| Structure | Deck |
Building
| BathroomTotal | 3 |
| BedroomsAboveGround | 3 |
| BedroomsTotal | 3 |
| Age | 16 To 30 Years |
| Amenities | Fireplace(s) |
| Appliances | Garage Door Opener Remote(s), Water Meter, Dishwasher, Dryer, Garage Door Opener, Microwave, Hood Fan, Stove, Washer, Window Coverings, Refrigerator |
| BasementDevelopment | Finished |
| BasementType | Full (finished) |
| ConstructionStyleAttachment | Detached |
| CoolingType | Central Air Conditioning |
| ExteriorFinish | Brick, Vinyl Siding |
| FireplacePresent | Yes |
| FireplaceTotal | 1 |
| FoundationType | Poured Concrete |
| HalfBathTotal | 1 |
| HeatingFuel | Natural Gas |
| HeatingType | Forced Air |
| StoriesTotal | 2 |
| SizeInterior | 1100 - 1500 Sqft |
| Type | House |
| UtilityWater | Municipal Water |
Parking
| Attached Garage | |
| Garage |
Land
| Acreage | No |
| Sewer | Sanitary Sewer |
| SizeDepth | 102 Ft ,2 In |
| SizeFrontage | 26 Ft ,1 In |
| SizeIrregular | 26.1 X 102.2 Ft ; 26.06 Ft X 102.80 Ft X 64.05 Ft X 102.18 |
| SizeTotalText | 26.1 X 102.2 Ft ; 26.06 Ft X 102.80 Ft X 64.05 Ft X 102.18 |
| ZoningDescription | R1 |
Rooms
| Level | Type | Length | Width | Dimensions |
|---|---|---|---|---|
| Second Level | Bedroom | 3.91 m | 3.4 m | 3.91 m x 3.4 m |
| Second Level | Bathroom | Measurements not available | ||
| Second Level | Bedroom 2 | 3.96 m | 3 m | 3.96 m x 3 m |
| Second Level | Bedroom 3 | 3.4 m | 3.3 m | 3.4 m x 3.3 m |
| Second Level | Bathroom | Measurements not available | ||
| Basement | Recreational, Games Room | 5.97 m | 5.28 m | 5.97 m x 5.28 m |
| Main Level | Living Room | 5.72 m | 3.2 m | 5.72 m x 3.2 m |
| Main Level | Kitchen | 3.06 m | 3.05 m | 3.06 m x 3.05 m |
| Main Level | Dining Room | 2.05 m | 3.02 m | 2.05 m x 3.02 m |
| Main Level | Bathroom | Measurements not available |
https://www.realtor.ca/real-estate/28581964/9872-florence-street-southwold-rural-southwold
Interested?
Contact us for more information
Aimee Wesson
Salesperson
418 Iroquois Shore Rd #103a
Oakville, Ontario L6H 0X7

