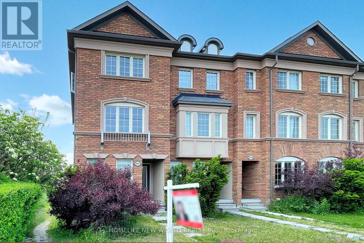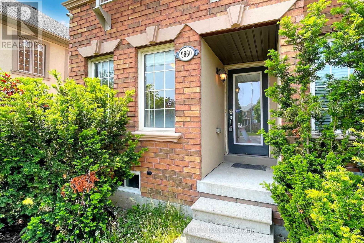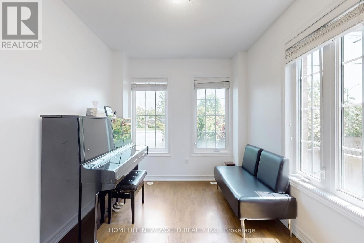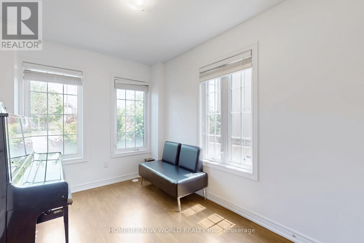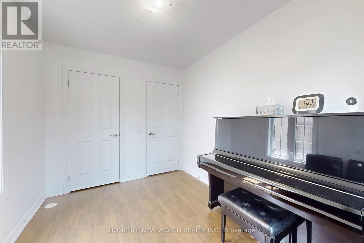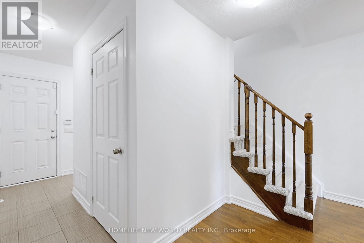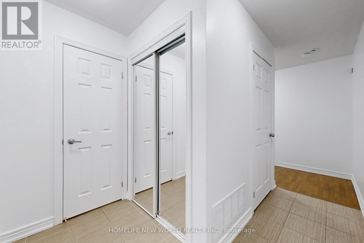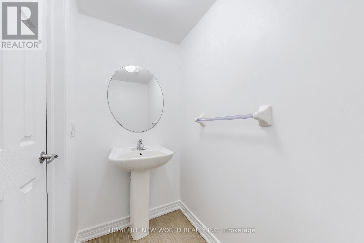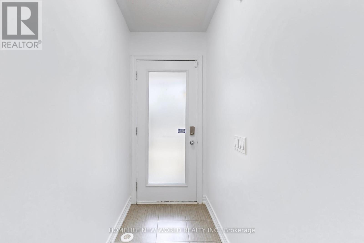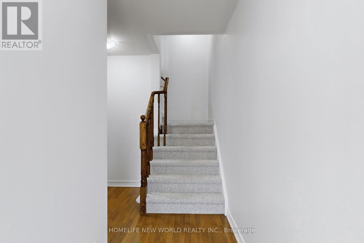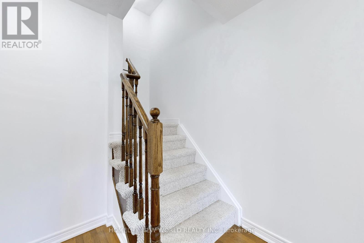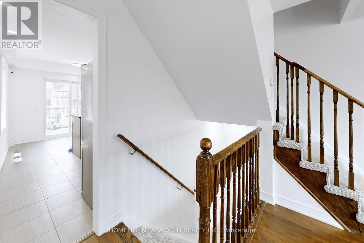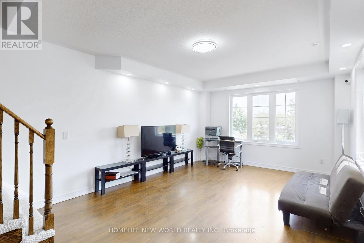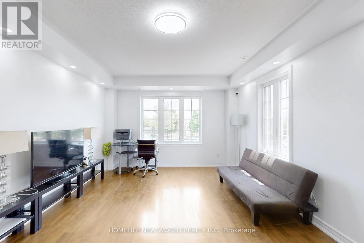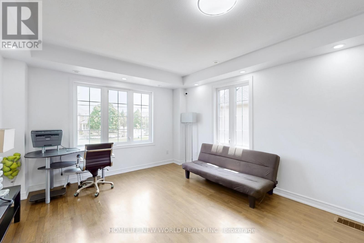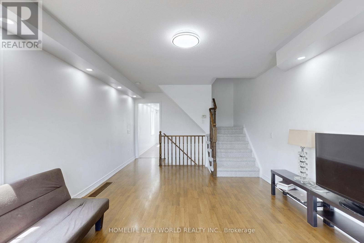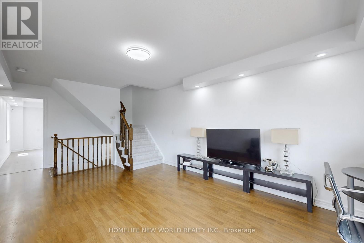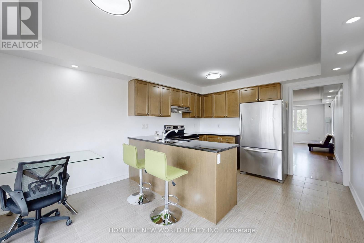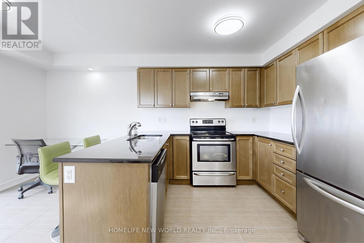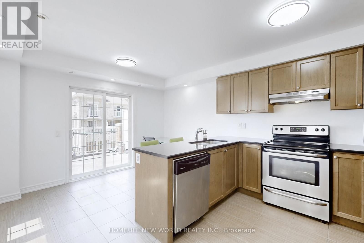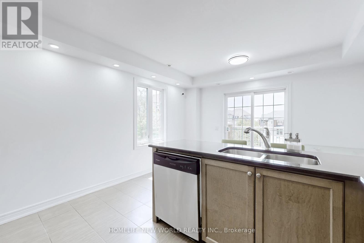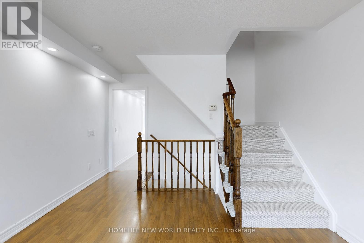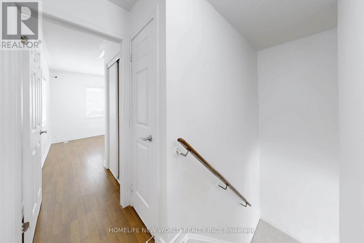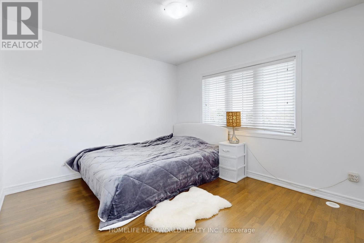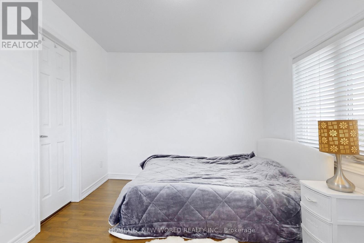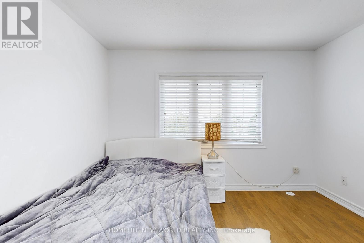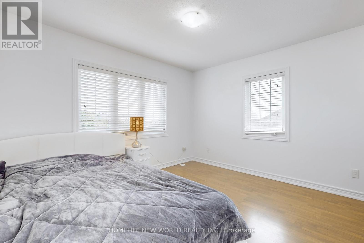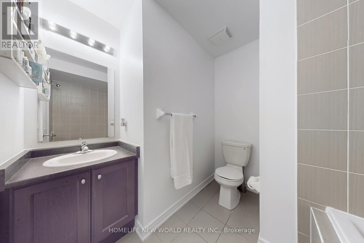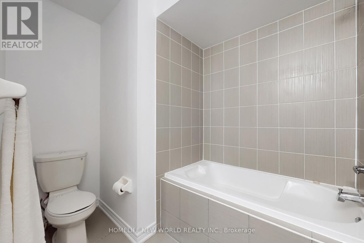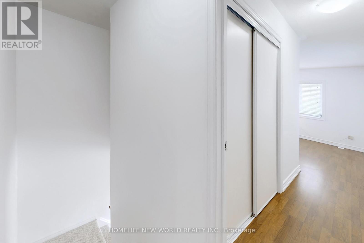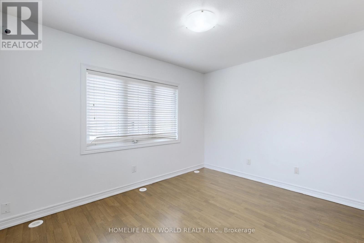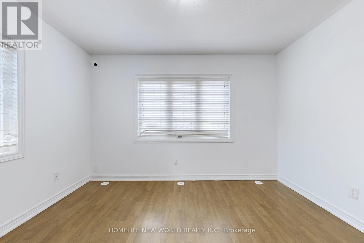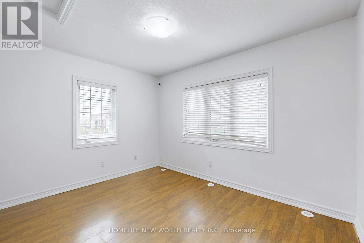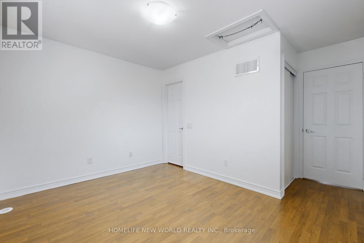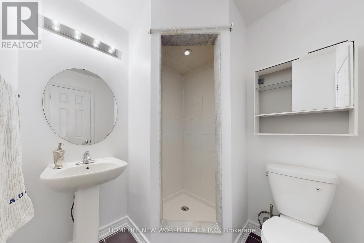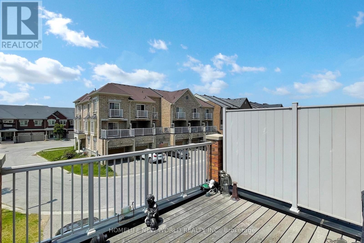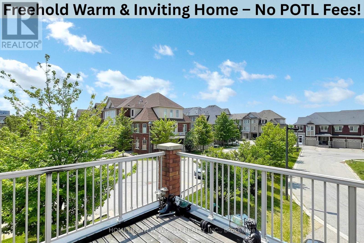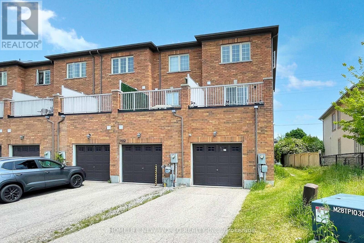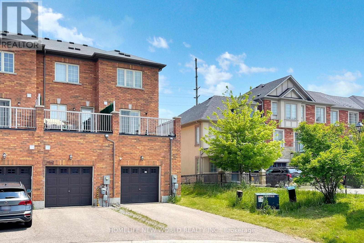9860 Mccowan Road Markham, Ontario L6C 0M7
$899,000
Warm & Inviting Home in the Highly Desirable Berczy Community. No POTL Fee!!! Like a semi, this stunning end-unit freehold townhome offers a bright, spacious open-concept layout with direct garage access. The gourmet kitchen features granite countertops, stainless steel appliances, a breakfast area, and walk-out to a large second-floor balcony, perfect for entertaining. Each bedroom is well-proportioned with excellent natural light and flow. Two bedrooms on the third floor have private ensuite bathrooms, including a primary suite with a 4-piece ensuite and large closet. Conveniently located near supermarkets, top-ranking schools, police station, and hospital. Public transit just steps away. Zoned for highly ranked Stonebridge PS & Pierre Elliott Trudeau HS. Buy into one of the best school zones at a best price! Dont miss this opportunity! (id:35762)
Open House
This property has open houses!
2:00 pm
Ends at:4:00 pm
2:00 pm
Ends at:4:00 pm
Property Details
| MLS® Number | N12197478 |
| Property Type | Single Family |
| Community Name | Berczy |
| Features | Irregular Lot Size |
| ParkingSpaceTotal | 2 |
Building
| BathroomTotal | 3 |
| BedroomsAboveGround | 3 |
| BedroomsTotal | 3 |
| Age | 6 To 15 Years |
| Appliances | Dishwasher, Dryer, Hood Fan, Stove, Washer, Refrigerator |
| BasementDevelopment | Unfinished |
| BasementType | N/a (unfinished) |
| ConstructionStyleAttachment | Attached |
| CoolingType | Central Air Conditioning |
| ExteriorFinish | Brick |
| FlooringType | Laminate, Ceramic |
| HalfBathTotal | 1 |
| HeatingFuel | Natural Gas |
| HeatingType | Forced Air |
| StoriesTotal | 3 |
| SizeInterior | 1100 - 1500 Sqft |
| Type | Row / Townhouse |
| UtilityWater | Municipal Water |
Parking
| Garage |
Land
| Acreage | No |
| Sewer | Sanitary Sewer |
| SizeDepth | 75 Ft ,6 In |
| SizeFrontage | 17 Ft ,8 In |
| SizeIrregular | 17.7 X 75.5 Ft |
| SizeTotalText | 17.7 X 75.5 Ft |
Rooms
| Level | Type | Length | Width | Dimensions |
|---|---|---|---|---|
| Second Level | Living Room | 4.27 m | 3.66 m | 4.27 m x 3.66 m |
| Second Level | Dining Room | 4.27 m | 3.66 m | 4.27 m x 3.66 m |
| Second Level | Kitchen | 2.74 m | 3.66 m | 2.74 m x 3.66 m |
| Second Level | Eating Area | 3.66 m | 1.83 m | 3.66 m x 1.83 m |
| Third Level | Primary Bedroom | 2.74 m | 3.66 m | 2.74 m x 3.66 m |
| Third Level | Bedroom 2 | 2.74 m | 3.66 m | 2.74 m x 3.66 m |
| Main Level | Bedroom 3 | 3.35 m | 2.13 m | 3.35 m x 2.13 m |
https://www.realtor.ca/real-estate/28419403/9860-mccowan-road-markham-berczy-berczy
Interested?
Contact us for more information
Catherine Chen
Salesperson
201 Consumers Rd., Ste. 205
Toronto, Ontario M2J 4G8
Joy Cai
Salesperson
201 Consumers Rd., Ste. 205
Toronto, Ontario M2J 4G8



