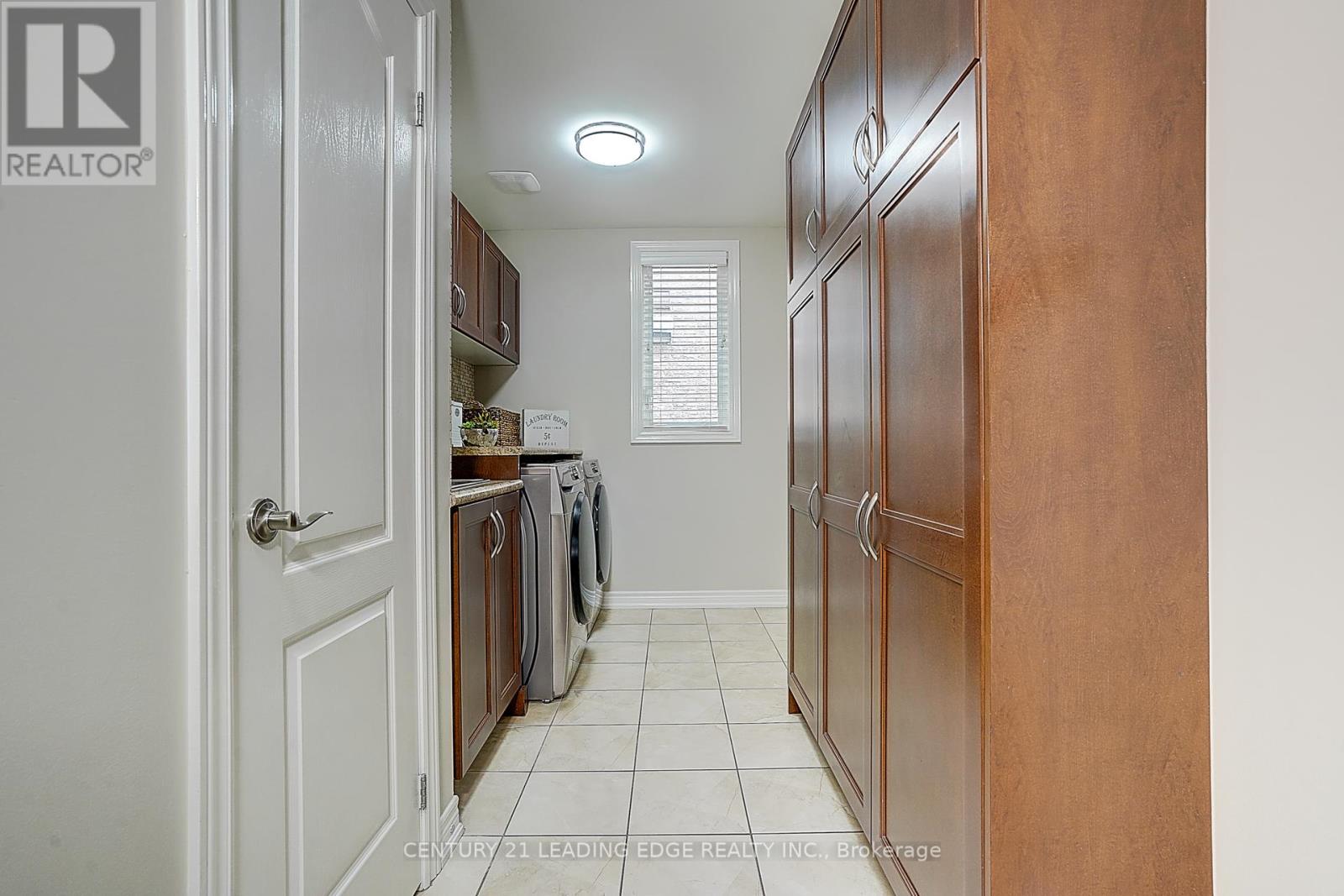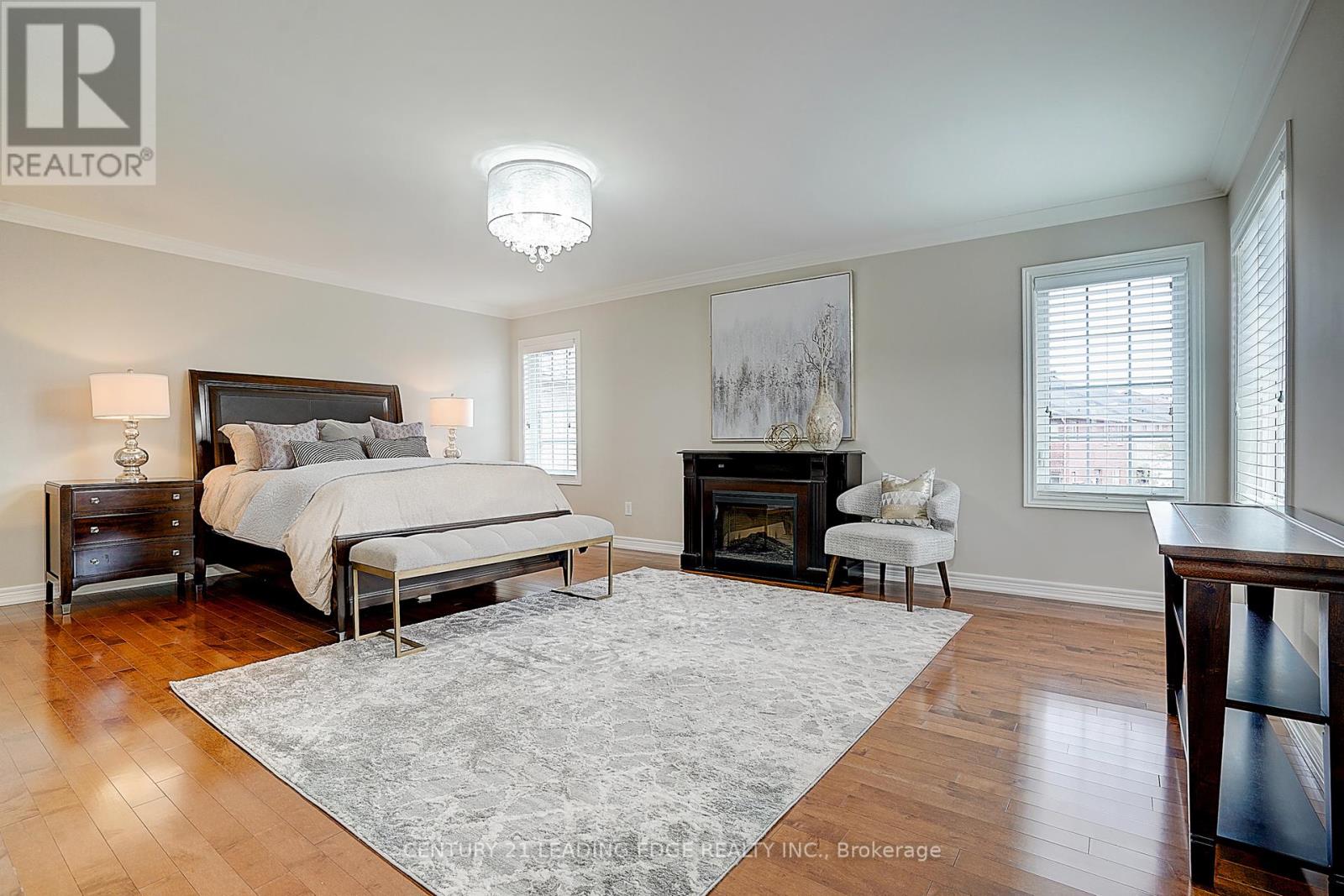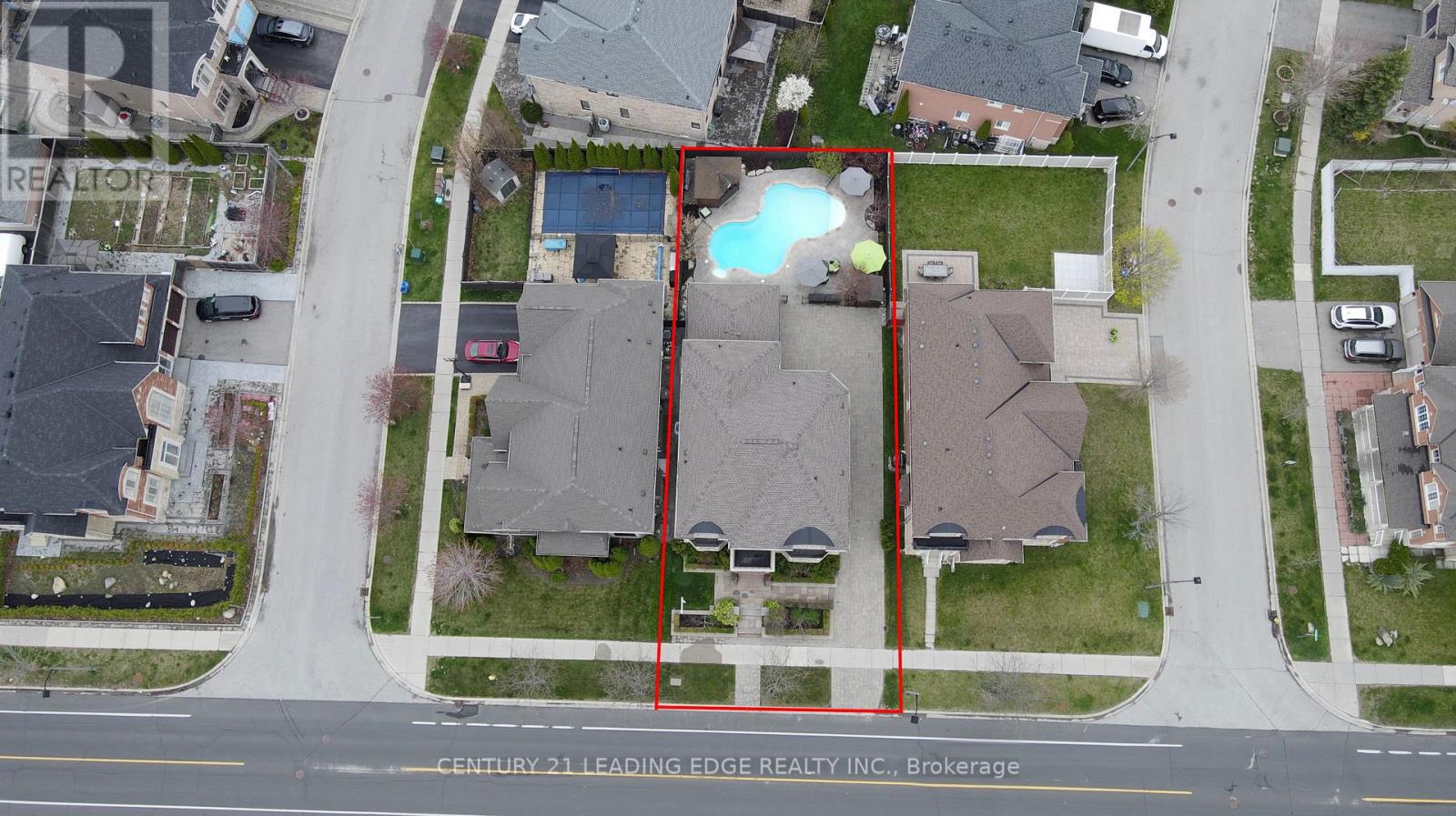986 Castlemore Avenue Markham, Ontario L6E 0G2
$1,988,000
First time on the market! Premium south-facing home situated across the expansive 34 Acre Wismer Park. This luxurious open layout is one-of-a-kind in Markham. At almost 3500s.f., this original-owner home which displays pride of ownership throughout, has an abundance of builder and owner upgrades including 9 ft ceiling on main, smooth ceiling & crown moulding throughout, lots of natural light with large sun-drenching windows, custom-built cabinetry and 2-way fireplace in both family room and study, extended upper cabinets in both kitchen and servery, 4 huge bedrooms & 3 baths upstairs, custom walk-in closets in primary bedroom, double closets in each of the other bedrooms, professionally-landscaped in both front and back w/lighting & irrigation, low maintenance salt water pool and cabana where you can enjoy your backyard oasis throughout the warm weather season, built-in surround sound system in family room - the list can go on and much more. This home is situated in a fantastic location with all amenities around including top-ranked schools, shopping, restaurants, GO transit, 407 & more! (id:35762)
Open House
This property has open houses!
2:00 pm
Ends at:4:00 pm
2:00 pm
Ends at:4:00 pm
Property Details
| MLS® Number | N12128105 |
| Property Type | Single Family |
| Neigbourhood | Wismer Commons |
| Community Name | Wismer |
| ParkingSpaceTotal | 9 |
| PoolType | Inground Pool |
Building
| BathroomTotal | 4 |
| BedroomsAboveGround | 4 |
| BedroomsBelowGround | 1 |
| BedroomsTotal | 5 |
| Appliances | Central Vacuum, Dishwasher, Dryer, Hood Fan, Microwave, Oven, Alarm System, Stove, Washer, Window Coverings, Refrigerator |
| BasementDevelopment | Unfinished |
| BasementType | N/a (unfinished) |
| ConstructionStyleAttachment | Detached |
| CoolingType | Central Air Conditioning |
| ExteriorFinish | Brick |
| FireplacePresent | Yes |
| FlooringType | Hardwood, Tile |
| FoundationType | Unknown |
| HalfBathTotal | 1 |
| HeatingFuel | Natural Gas |
| HeatingType | Forced Air |
| StoriesTotal | 2 |
| SizeInterior | 3000 - 3500 Sqft |
| Type | House |
| UtilityWater | Municipal Water |
Parking
| Attached Garage | |
| Garage |
Land
| Acreage | No |
| Sewer | Sanitary Sewer |
| SizeDepth | 131 Ft ,4 In |
| SizeFrontage | 55 Ft ,9 In |
| SizeIrregular | 55.8 X 131.4 Ft |
| SizeTotalText | 55.8 X 131.4 Ft |
Rooms
| Level | Type | Length | Width | Dimensions |
|---|---|---|---|---|
| Second Level | Primary Bedroom | 6.03 m | 4.45 m | 6.03 m x 4.45 m |
| Second Level | Bedroom | 3.96 m | 4.26 m | 3.96 m x 4.26 m |
| Second Level | Bedroom | 3.9 m | 3.35 m | 3.9 m x 3.35 m |
| Second Level | Bedroom | 4.57 m | 3.35 m | 4.57 m x 3.35 m |
| Main Level | Living Room | 4.57 m | 3.96 m | 4.57 m x 3.96 m |
| Main Level | Dining Room | 3.65 m | 4.26 m | 3.65 m x 4.26 m |
| Main Level | Family Room | 4.57 m | 5.18 m | 4.57 m x 5.18 m |
| Main Level | Kitchen | 3.29 m | 4.87 m | 3.29 m x 4.87 m |
| Main Level | Den | 3.65 m | 3.26 m | 3.65 m x 3.26 m |
| Main Level | Mud Room | 2.9 m | 4.5 m | 2.9 m x 4.5 m |
https://www.realtor.ca/real-estate/28268092/986-castlemore-avenue-markham-wismer-wismer
Interested?
Contact us for more information
Dinah Wong
Broker
165 Main Street North
Markham, Ontario L3P 1Y2




















































