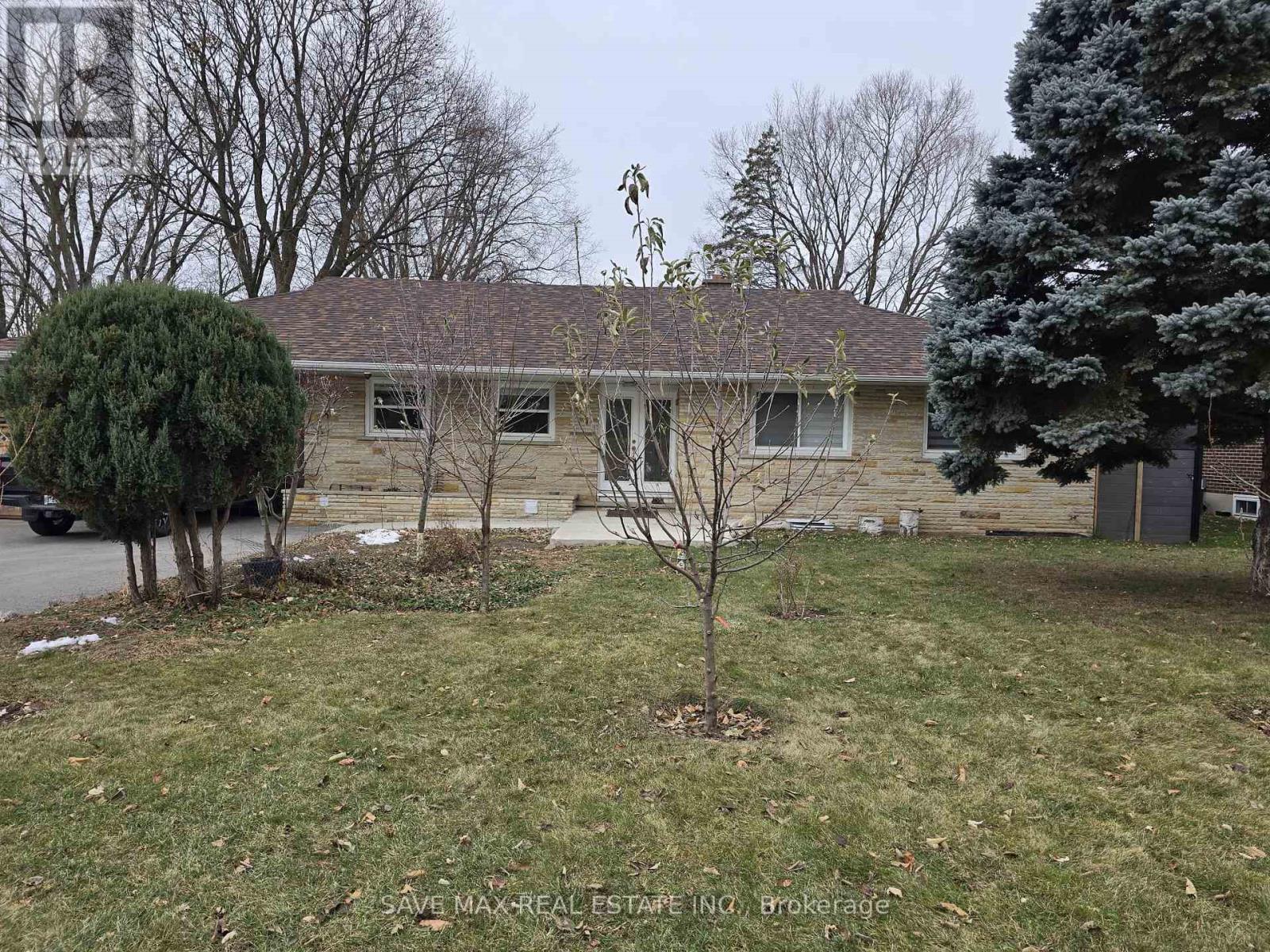245 West Beaver Creek Rd #9B
(289)317-1288
984 Mohawk Street Oshawa, Ontario L1G 4G3
6 Bedroom
4 Bathroom
700 - 1100 sqft
Bungalow
Fireplace
Central Air Conditioning
Forced Air
$999,000
LEGAL BASEMENT APARTMENT Great opportunity to own a renovated bungalow in N.E Oshawa. Primary bed with ensuite and his/her closets. Upgraded kitchen with S.S. appliances and granite counter-top. Backyard boasts of a new wooden deck to enjoy with garden shed. Rolling blinds on the main level. Close to all amenities, grocery, schools, transit and highways. Tenants willing to stay or move out (id:35762)
Property Details
| MLS® Number | E12027242 |
| Property Type | Single Family |
| Neigbourhood | Centennial |
| Community Name | Centennial |
| ParkingSpaceTotal | 3 |
Building
| BathroomTotal | 4 |
| BedroomsAboveGround | 3 |
| BedroomsBelowGround | 3 |
| BedroomsTotal | 6 |
| Appliances | All, Window Coverings |
| ArchitecturalStyle | Bungalow |
| BasementFeatures | Walk-up |
| BasementType | N/a |
| ConstructionStyleAttachment | Detached |
| CoolingType | Central Air Conditioning |
| ExteriorFinish | Brick |
| FireplacePresent | Yes |
| FlooringType | Laminate, Hardwood, Ceramic |
| HeatingFuel | Natural Gas |
| HeatingType | Forced Air |
| StoriesTotal | 1 |
| SizeInterior | 700 - 1100 Sqft |
| Type | House |
| UtilityWater | Municipal Water |
Parking
| Garage |
Land
| Acreage | No |
| Sewer | Sanitary Sewer |
| SizeDepth | 125 Ft |
| SizeFrontage | 75 Ft |
| SizeIrregular | 75 X 125 Ft |
| SizeTotalText | 75 X 125 Ft|under 1/2 Acre |
Rooms
| Level | Type | Length | Width | Dimensions |
|---|---|---|---|---|
| Basement | Living Room | 4.29 m | 5.24 m | 4.29 m x 5.24 m |
| Basement | Bedroom 3 | 4 m | 4.24 m | 4 m x 4.24 m |
| Basement | Recreational, Games Room | 7.58 m | 7.85 m | 7.58 m x 7.85 m |
| Main Level | Dining Room | 4.29 m | 2.87 m | 4.29 m x 2.87 m |
| Main Level | Kitchen | 3.35 m | 5.01 m | 3.35 m x 5.01 m |
| Main Level | Primary Bedroom | 3.52 m | 3.38 m | 3.52 m x 3.38 m |
| Main Level | Bedroom 2 | 2.89 m | 6.08 m | 2.89 m x 6.08 m |
https://www.realtor.ca/real-estate/28041905/984-mohawk-street-oshawa-centennial-centennial
Interested?
Contact us for more information
Aman Gill
Salesperson
Save Max Real Estate Inc.
1550 Enterprise Rd #305
Mississauga, Ontario L4W 4P4
1550 Enterprise Rd #305
Mississauga, Ontario L4W 4P4











