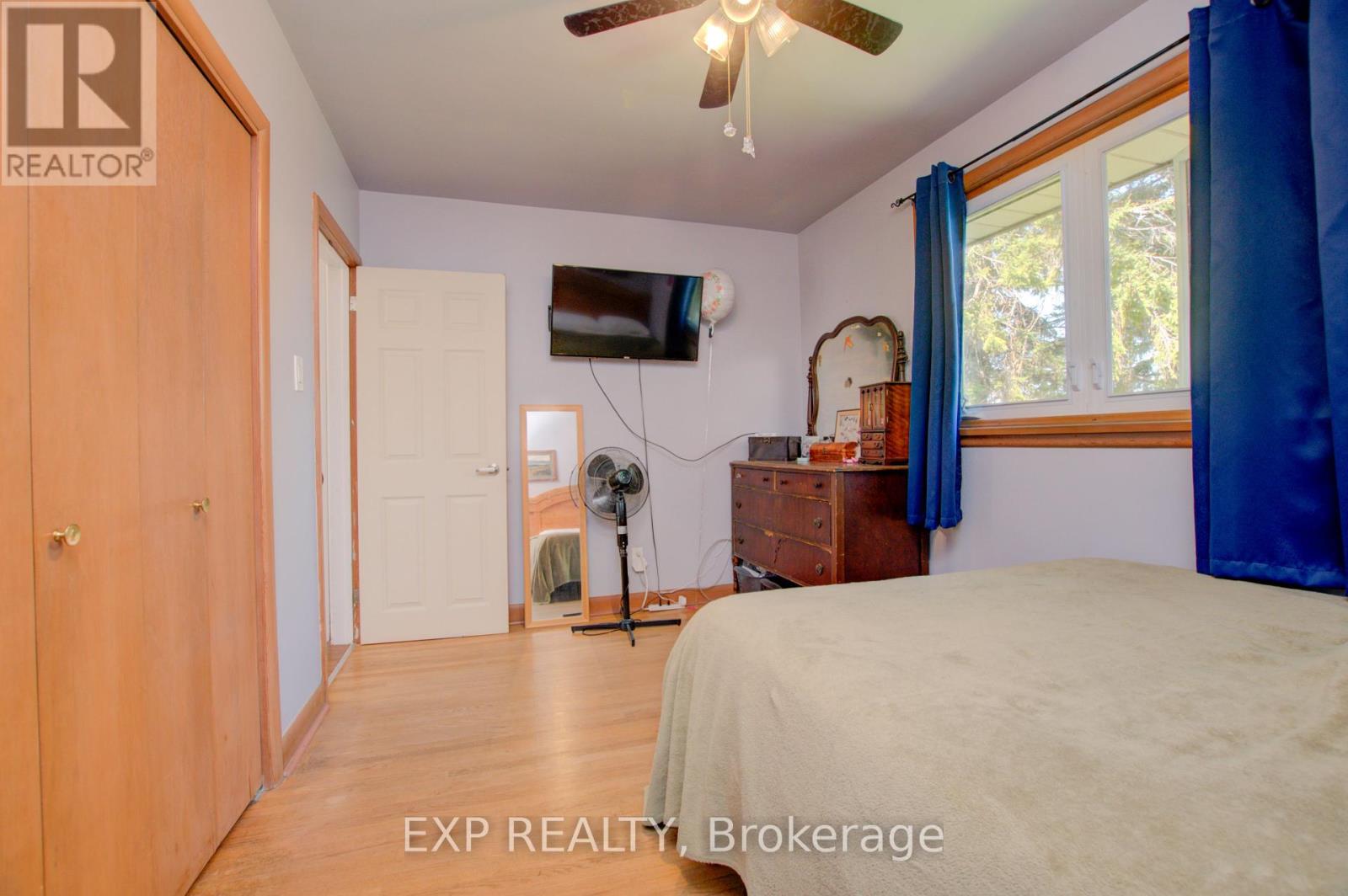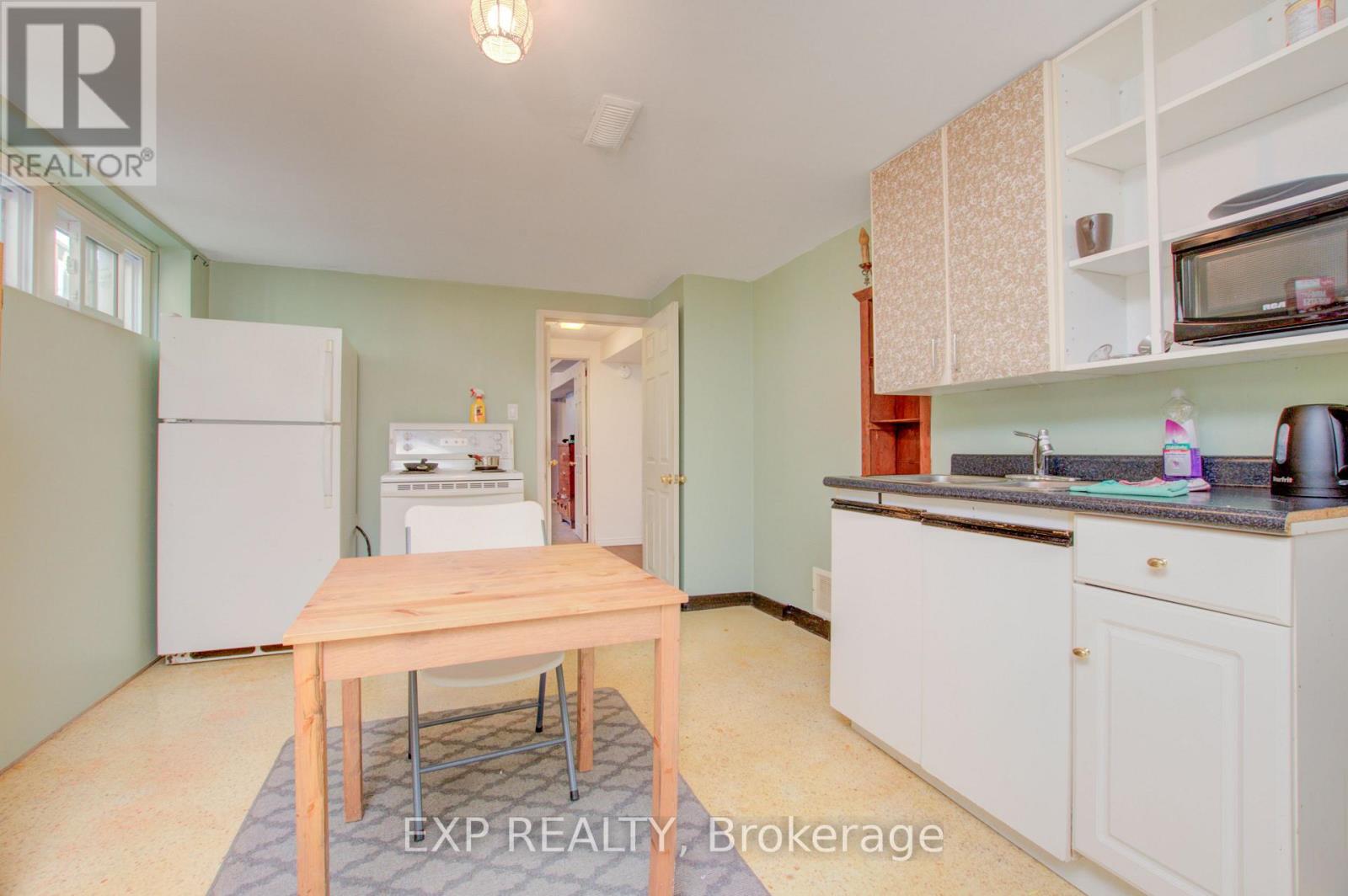982 Burnham Street Cobourg, Ontario K9A 4T7
$1,000,000
Strategically located just minutes from downtown Cobourg, the beach, hospital, and key commuter routes, this is a compelling investment opportunity. Set on R4-zoned land, it opens the door to future development or multi-unit rental potential. The main floor features three bedrooms, a full bathroom, a bright living area with large windows, and a practical kitchen ideal for everyday living. The fully finished basement, with a separate entrance, presents excellent in-law suite or secondary unit potential, enhancing rental income opportunities. Outside, the fully fenced and treed backyard adds a touch of nature and privacy. Whether you're expanding your portfolio or looking for a property with strong upside potential, this is a smart buy in one of Cobourg's most convenient and desirable areas. (id:35762)
Property Details
| MLS® Number | X12180180 |
| Property Type | Single Family |
| Community Name | Cobourg |
| AmenitiesNearBy | Beach, Hospital, Public Transit |
| CommunityFeatures | Community Centre |
| Features | Level, In-law Suite |
| ParkingSpaceTotal | 6 |
Building
| BathroomTotal | 2 |
| BedroomsAboveGround | 3 |
| BedroomsBelowGround | 2 |
| BedroomsTotal | 5 |
| Age | 51 To 99 Years |
| Appliances | Dishwasher, Dryer, Stove, Washer, Window Coverings, Refrigerator |
| ArchitecturalStyle | Bungalow |
| BasementDevelopment | Partially Finished |
| BasementFeatures | Separate Entrance |
| BasementType | N/a (partially Finished) |
| ConstructionStyleAttachment | Detached |
| ExteriorFinish | Brick |
| FoundationType | Poured Concrete |
| HeatingFuel | Natural Gas |
| HeatingType | Forced Air |
| StoriesTotal | 1 |
| SizeInterior | 1100 - 1500 Sqft |
| Type | House |
| UtilityWater | Municipal Water |
Parking
| Carport | |
| No Garage |
Land
| Acreage | No |
| LandAmenities | Beach, Hospital, Public Transit |
| Sewer | Sanitary Sewer |
| SizeDepth | 120 Ft ,6 In |
| SizeFrontage | 50 Ft |
| SizeIrregular | 50 X 120.5 Ft |
| SizeTotalText | 50 X 120.5 Ft |
| ZoningDescription | R4 |
Rooms
| Level | Type | Length | Width | Dimensions |
|---|---|---|---|---|
| Basement | Family Room | 3.46 m | 5.92 m | 3.46 m x 5.92 m |
| Basement | Kitchen | 3.24 m | 2.77 m | 3.24 m x 2.77 m |
| Basement | Dining Room | 3.24 m | 2 m | 3.24 m x 2 m |
| Basement | Laundry Room | 3.62 m | 6.89 m | 3.62 m x 6.89 m |
| Basement | Bedroom | 3.4 m | 4.98 m | 3.4 m x 4.98 m |
| Basement | Bedroom | 3.4 m | 5.92 m | 3.4 m x 5.92 m |
| Main Level | Kitchen | 4.18 m | 2.95 m | 4.18 m x 2.95 m |
| Main Level | Living Room | 2.75 m | 3.91 m | 2.75 m x 3.91 m |
| Main Level | Dining Room | 1.5 m | 3.91 m | 1.5 m x 3.91 m |
| Main Level | Bedroom | 3.81 m | 2.79 m | 3.81 m x 2.79 m |
| Main Level | Bedroom 2 | 2.68 m | 4.08 m | 2.68 m x 4.08 m |
| Main Level | Bedroom 3 | 2.67 m | 2.96 m | 2.67 m x 2.96 m |
| Main Level | Bathroom | 2.01 m | 2.79 m | 2.01 m x 2.79 m |
| Main Level | Foyer | 1.15 m | 2.23 m | 1.15 m x 2.23 m |
Utilities
| Cable | Installed |
| Electricity | Installed |
| Sewer | Installed |
https://www.realtor.ca/real-estate/28381503/982-burnham-street-cobourg-cobourg
Interested?
Contact us for more information
Jane Mason
Broker
4711 Yonge St 10th Flr, 106430
Toronto, Ontario M2N 6K8
Moira Schulte-Nordholt
Salesperson
2229 Kingston Rd Unit B
Toronto, Ontario M1N 1T8









































