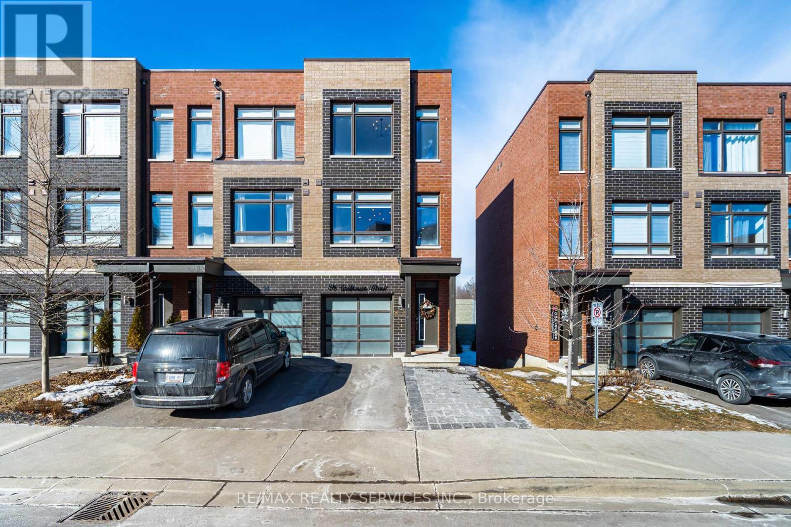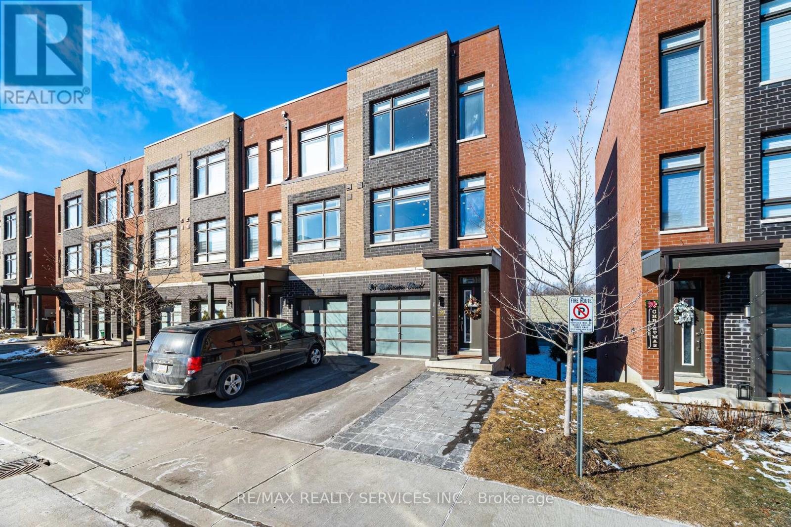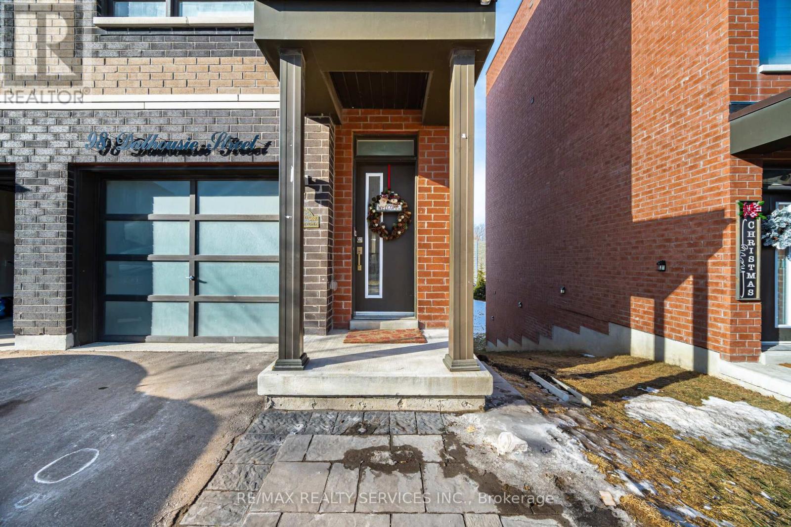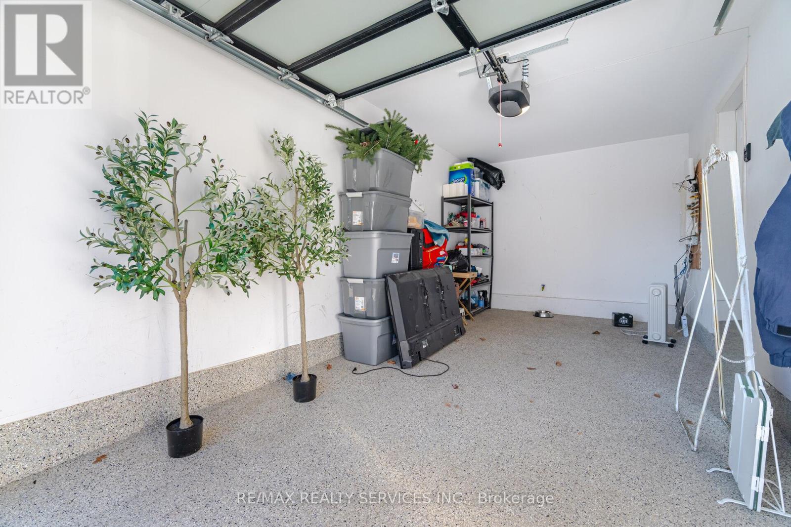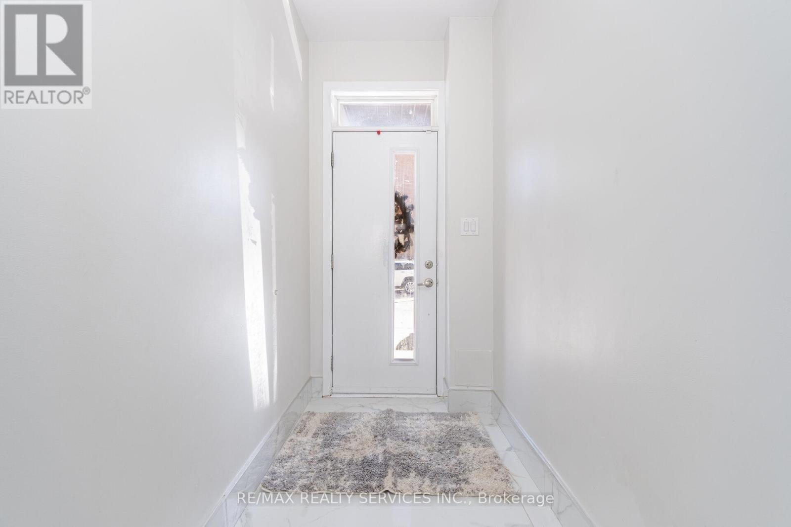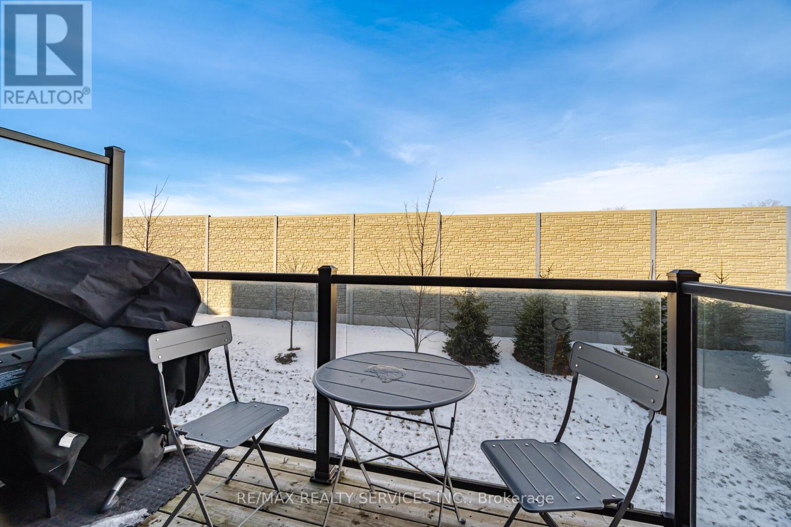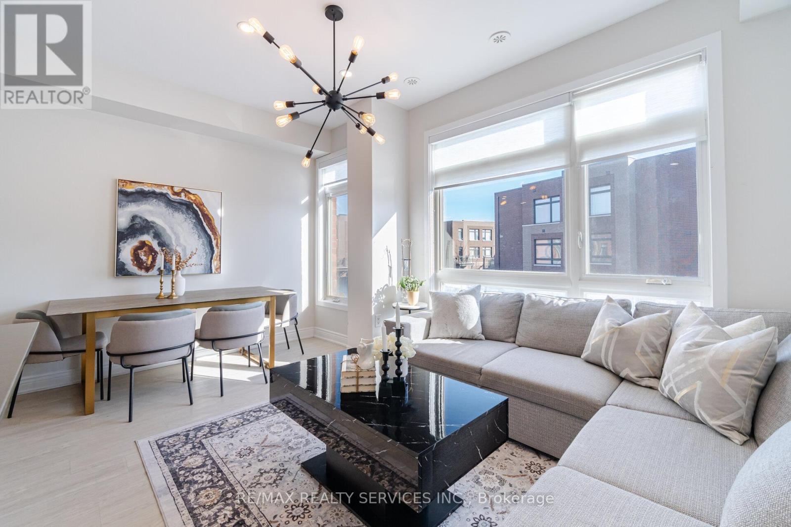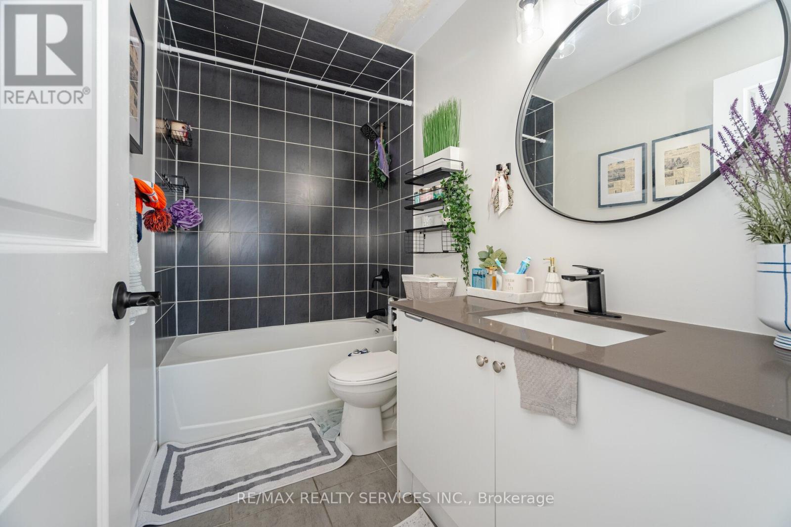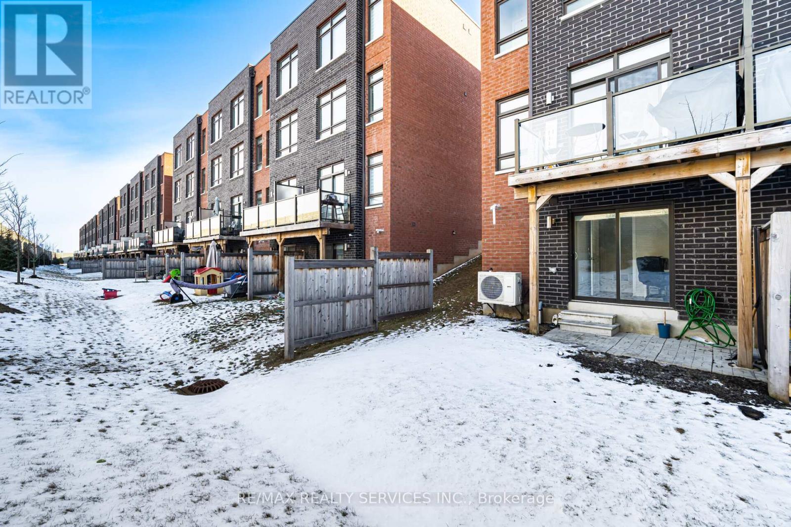98 Dalhousie Street Vaughan, Ontario L4L 0L7
$849,999
Bright & Stylish End-Unit Townhome! This 3-bed + 1 , 3-bath gem boasts a thoughtfully designed layout with premium builder upgrades. The versatile walkout basement is perfect for a home office, gym, or entertainment space. Enjoy the convenience of an interlocked front patio (fits a small car), epoxy garage floors, and a separate entrance. Inside, sleek laminate flooring flows throughout, complemented by a spacious living area with a walkout balcony. The modern eat-in kitchen features stainless steel appliances, granite countertops, and a breakfast bar ideal for casual dining. Retreat to the airy primary suite with double closets, large windows, and a spa-like 4-piece ensuite. **POTL: $156.00** Steps from TTC, with quick access to York University, Humber College, major highways (27, 427, 407), and the airport. Conveniently close to public transit and subway stations for easy commuting. Don't miss this incredible home, schedule your viewing today! (id:35762)
Property Details
| MLS® Number | N12050909 |
| Property Type | Single Family |
| Community Name | Vaughan Grove |
| AmenitiesNearBy | Park, Place Of Worship, Public Transit, Schools |
| Features | Ravine |
| ParkingSpaceTotal | 2 |
| ViewType | View |
Building
| BathroomTotal | 3 |
| BedroomsAboveGround | 3 |
| BedroomsBelowGround | 1 |
| BedroomsTotal | 4 |
| Age | New Building |
| Appliances | Water Heater, Dishwasher, Dryer, Stove, Washer, Refrigerator |
| BasementDevelopment | Finished |
| BasementFeatures | Walk Out |
| BasementType | N/a (finished) |
| ConstructionStyleAttachment | Attached |
| CoolingType | Central Air Conditioning |
| ExteriorFinish | Brick |
| FlooringType | Laminate |
| FoundationType | Unknown |
| HeatingFuel | Natural Gas |
| HeatingType | Forced Air |
| StoriesTotal | 3 |
| SizeInterior | 1500 - 2000 Sqft |
| Type | Row / Townhouse |
| UtilityWater | Municipal Water |
Parking
| Attached Garage | |
| Garage |
Land
| Acreage | No |
| LandAmenities | Park, Place Of Worship, Public Transit, Schools |
| Sewer | Sanitary Sewer |
| SizeDepth | 50 Ft |
| SizeFrontage | 25 Ft |
| SizeIrregular | 25 X 50 Ft |
| SizeTotalText | 25 X 50 Ft |
Rooms
| Level | Type | Length | Width | Dimensions |
|---|---|---|---|---|
| Second Level | Living Room | 3.2 m | 4.45 m | 3.2 m x 4.45 m |
| Second Level | Kitchen | 2.13 m | 2.79 m | 2.13 m x 2.79 m |
| Second Level | Eating Area | 2.13 m | 1.3 m | 2.13 m x 1.3 m |
| Second Level | Dining Room | 1.72 m | 2.31 m | 1.72 m x 2.31 m |
| Second Level | Bedroom 3 | 2.21 m | 3.4 m | 2.21 m x 3.4 m |
| Third Level | Bedroom 2 | 2.91 m | 3.17 m | 2.91 m x 3.17 m |
| Third Level | Primary Bedroom | 3.25 m | 4.44 m | 3.25 m x 4.44 m |
| Basement | Den | 3.1 m | 2.65 m | 3.1 m x 2.65 m |
| Main Level | Family Room | 3.1 m | 4.45 m | 3.1 m x 4.45 m |
https://www.realtor.ca/real-estate/28095195/98-dalhousie-street-vaughan-vaughan-grove-vaughan-grove
Interested?
Contact us for more information
Reldon James Reid
Salesperson
10 Kingsbridge Gdn Cir #200
Mississauga, Ontario L5R 3K7
Kayla Van Dam
Salesperson
1396 Don Mills Rd Unit B-121
Toronto, Ontario M3B 0A7

