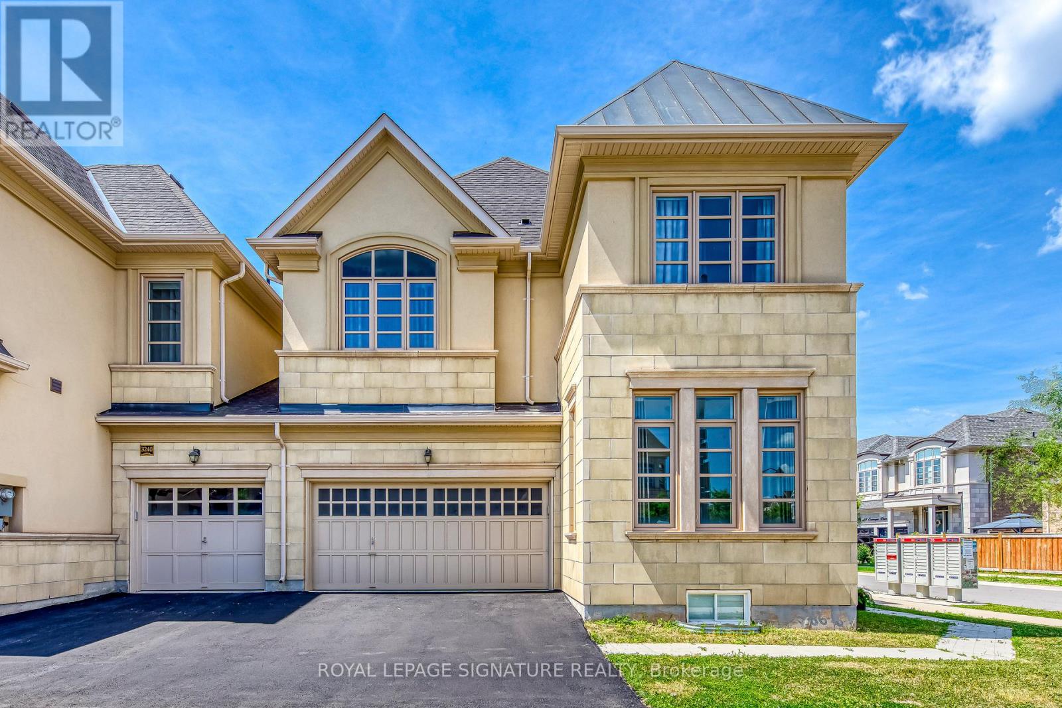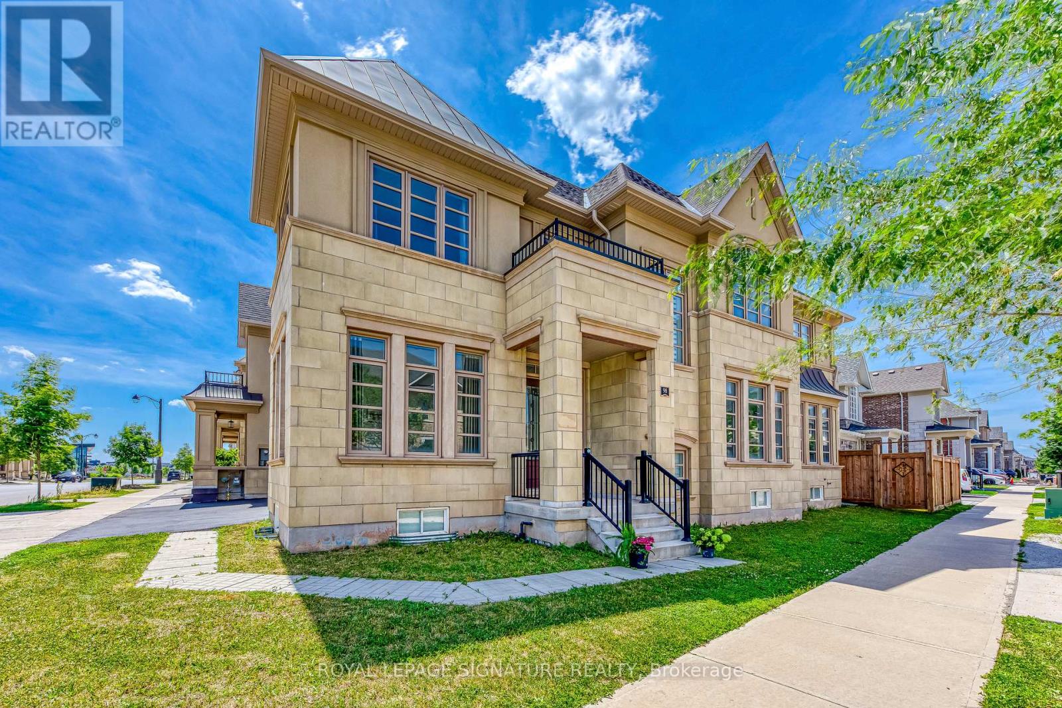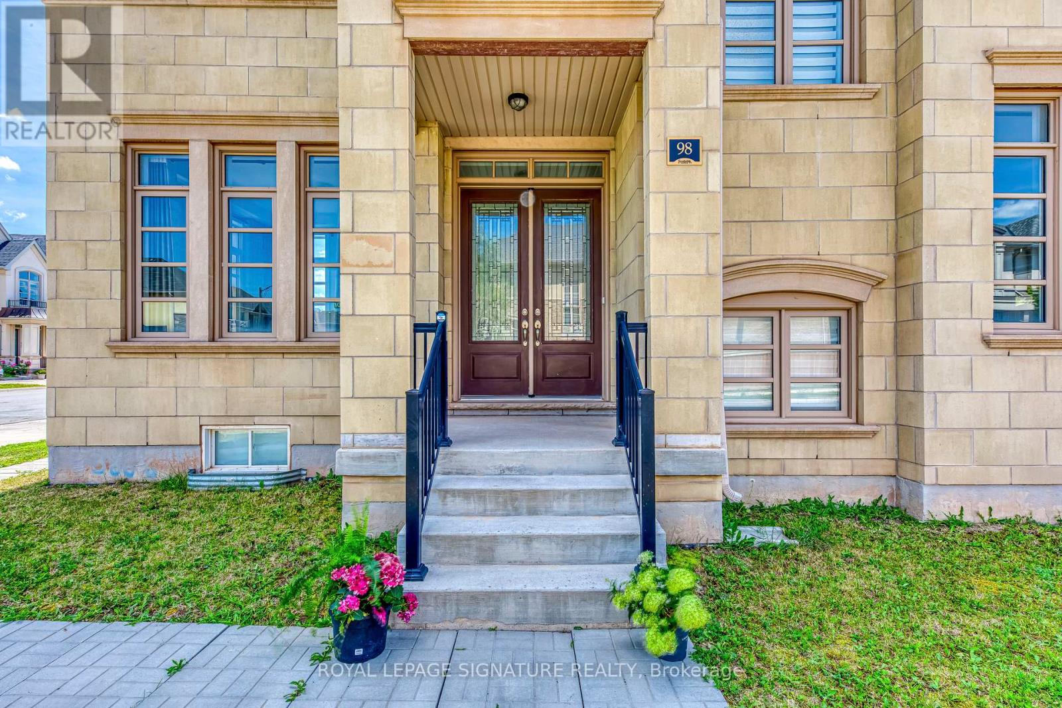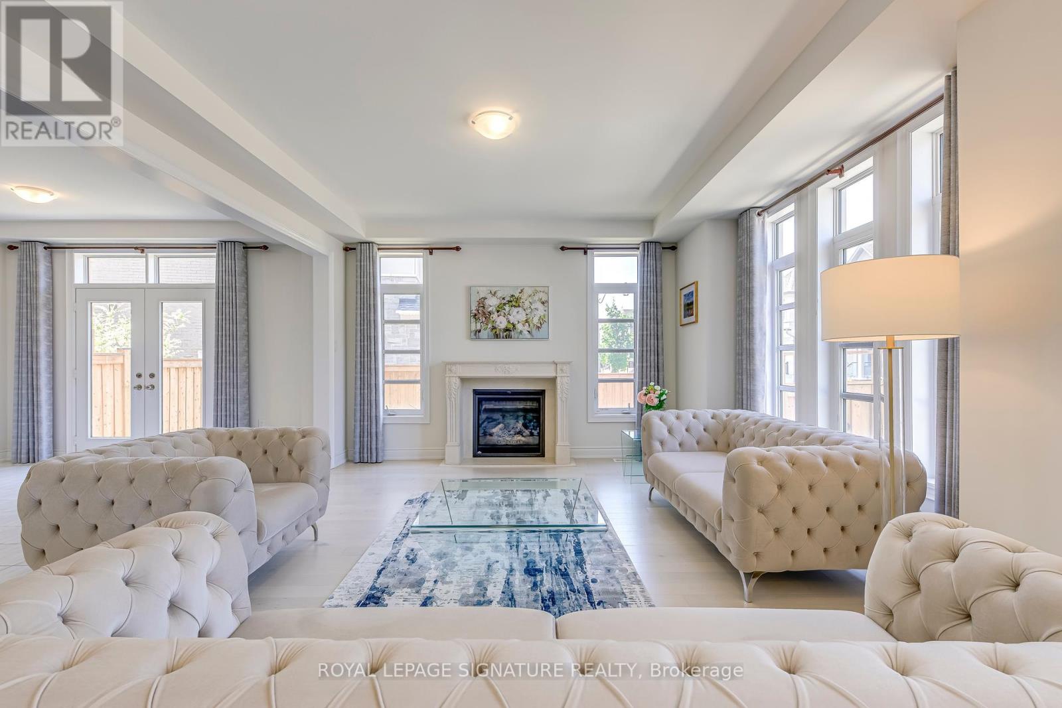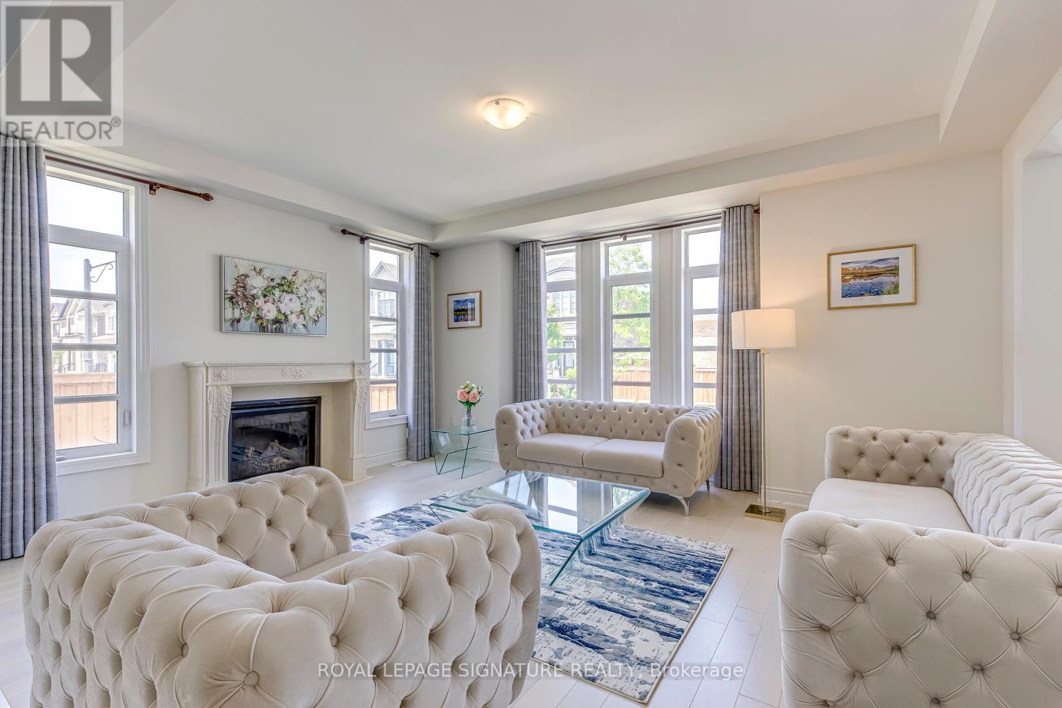98 Carnegie Drive Oakville, Ontario L6H 0V4
$1,798,000
Gorgeous Spacious 4 Bedroom Corner home With Over 2,800 SQF Above Main Level Living Space. Fernbrook Built. Nicely maintained. Large Master Bedroom With Ensuite shower and Bath, And Two W/I Closets. Hardwood Floor Through Out. This town Home gives you a feeling of large two car garage detached home with west facing fenced backyard. It Is Ideal And Must See For Big Family Or Working At Home Family. Open Concept, Lots Of Natural Light, Very Functional Space Usage. High Ceiling, 9F Ceiling Upper. Fresh painted and newly paved driveway. Large basement space to do a entertainment room, bedroom and office in the future. 2 Mins Walking To School and community park. (id:35762)
Property Details
| MLS® Number | W12243493 |
| Property Type | Single Family |
| Community Name | 1008 - GO Glenorchy |
| AmenitiesNearBy | Schools |
| EquipmentType | Water Heater |
| Features | Irregular Lot Size, Carpet Free |
| ParkingSpaceTotal | 4 |
| RentalEquipmentType | Water Heater |
Building
| BathroomTotal | 4 |
| BedroomsAboveGround | 4 |
| BedroomsTotal | 4 |
| Age | 0 To 5 Years |
| Appliances | Dishwasher, Dryer, Stove, Washer, Window Coverings, Refrigerator |
| BasementDevelopment | Unfinished |
| BasementType | N/a (unfinished) |
| ConstructionStyleAttachment | Attached |
| CoolingType | Central Air Conditioning |
| ExteriorFinish | Brick, Stucco |
| FireplacePresent | Yes |
| FlooringType | Hardwood |
| FoundationType | Concrete |
| HalfBathTotal | 1 |
| HeatingFuel | Natural Gas |
| HeatingType | Forced Air |
| StoriesTotal | 2 |
| SizeInterior | 2500 - 3000 Sqft |
| Type | Row / Townhouse |
| UtilityWater | Municipal Water |
Parking
| Garage |
Land
| Acreage | No |
| LandAmenities | Schools |
| Sewer | Sanitary Sewer |
| SizeDepth | 79 Ft ,3 In |
| SizeFrontage | 42 Ft ,3 In |
| SizeIrregular | 42.3 X 79.3 Ft |
| SizeTotalText | 42.3 X 79.3 Ft |
Rooms
| Level | Type | Length | Width | Dimensions |
|---|---|---|---|---|
| Second Level | Primary Bedroom | 16 m | 16 m | 16 m x 16 m |
| Second Level | Bedroom 2 | 16.4 m | 11.9 m | 16.4 m x 11.9 m |
| Second Level | Bedroom 3 | 16.8 m | 10.6 m | 16.8 m x 10.6 m |
| Second Level | Bedroom 4 | 14 m | 11 m | 14 m x 11 m |
| Main Level | Great Room | 17 m | 14.5 m | 17 m x 14.5 m |
| Main Level | Dining Room | 17 m | 11 m | 17 m x 11 m |
| Main Level | Kitchen | 13.11 m | 10.1 m | 13.11 m x 10.1 m |
| Main Level | Eating Area | 13.11 m | 9 m | 13.11 m x 9 m |
| Main Level | Living Room | 10.6 m | 11 m | 10.6 m x 11 m |
Interested?
Contact us for more information
Kevin Song
Salesperson
201-30 Eglinton Ave West
Mississauga, Ontario L5R 3E7

