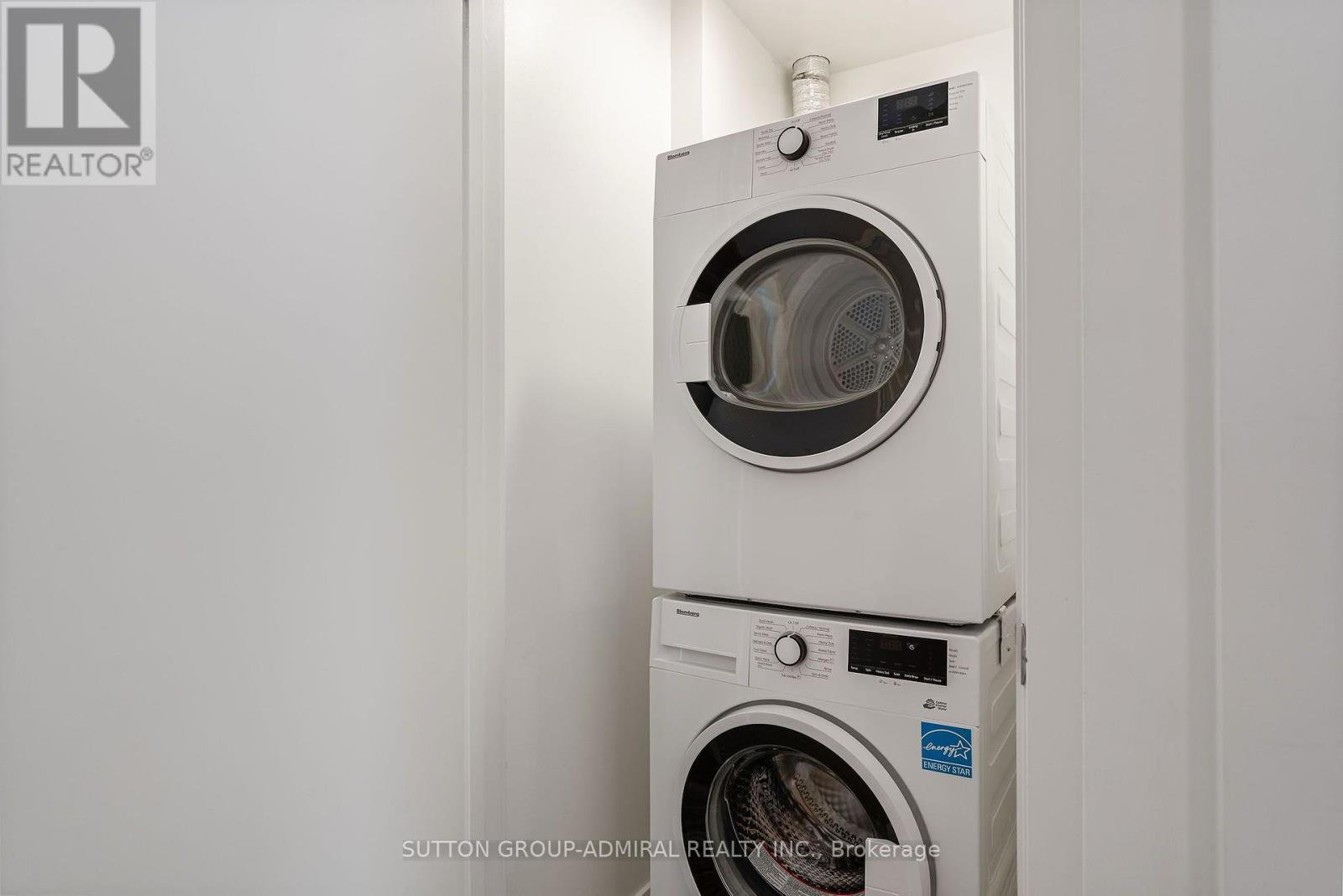98 - 370d Red Maple Road Richmond Hill, Ontario L4C 6P5
$928,000Maintenance, Insurance, Parking
$486.12 Monthly
Maintenance, Insurance, Parking
$486.12 MonthlyModern Style 3 Bedroom Townhome At High Demand Location In The Heart Of Richmond Hill. One Of The Best Layout In The Complex. 1,532 Sqft Interior Plus 148 Sqft Rooftop Terrace. Upgrades Include Washroom On Ground Floor And Kitchen Backsplash. Family Room On Second Floor Can Be Used As Office, Entertainment Area, Or Can Be Converted Into Another Bedroom. Conveniently Located Within Walking Distance To Yonge St, Hillcrest Mall, And Nearby Shopping Plazas. Close To Viva Transit Hub, YRT, Langstaff GO Station, And Community Centers, With Easy Access To Highways 404 And 407. Top School Zones *** St. Robert Catholic High School (10/10) (id:35762)
Property Details
| MLS® Number | N12139082 |
| Property Type | Single Family |
| Community Name | Langstaff |
| CommunityFeatures | Pet Restrictions |
| Features | Balcony |
| ParkingSpaceTotal | 1 |
Building
| BathroomTotal | 3 |
| BedroomsAboveGround | 3 |
| BedroomsBelowGround | 1 |
| BedroomsTotal | 4 |
| Appliances | Dishwasher, Dryer, Hood Fan, Stove, Washer, Window Coverings, Refrigerator |
| CoolingType | Central Air Conditioning |
| ExteriorFinish | Brick |
| FlooringType | Laminate |
| HalfBathTotal | 1 |
| HeatingFuel | Natural Gas |
| HeatingType | Forced Air |
| StoriesTotal | 3 |
| SizeInterior | 1400 - 1599 Sqft |
| Type | Row / Townhouse |
Parking
| Underground | |
| Garage |
Land
| Acreage | No |
Rooms
| Level | Type | Length | Width | Dimensions |
|---|---|---|---|---|
| Main Level | Family Room | 3.98 m | 3.35 m | 3.98 m x 3.35 m |
| Main Level | Bedroom | 3.98 m | 3.04 m | 3.98 m x 3.04 m |
| Main Level | Bedroom 2 | 3.98 m | 3.35 m | 3.98 m x 3.35 m |
| Main Level | Bedroom 3 | 3.98 m | 3.04 m | 3.98 m x 3.04 m |
| Ground Level | Living Room | 3.98 m | 3.98 m x Measurements not available | |
| Ground Level | Dining Room | 3.98 m | 3.98 m x Measurements not available | |
| Ground Level | Kitchen | 3.98 m | 3.35 m | 3.98 m x 3.35 m |
https://www.realtor.ca/real-estate/28292630/98-370d-red-maple-road-richmond-hill-langstaff-langstaff
Interested?
Contact us for more information
Grace Lo
Broker
1206 Centre Street
Thornhill, Ontario L4J 3M9






























