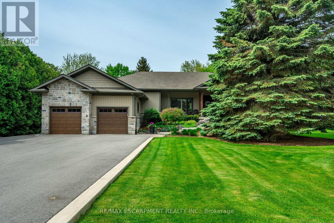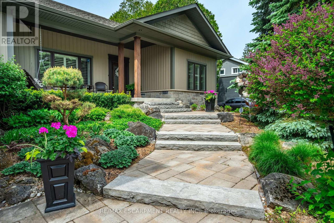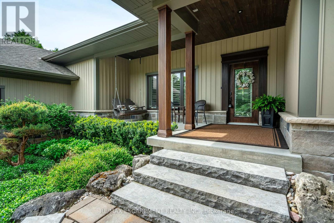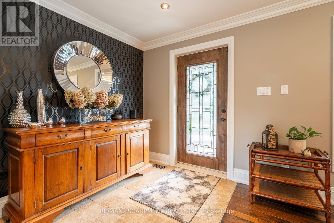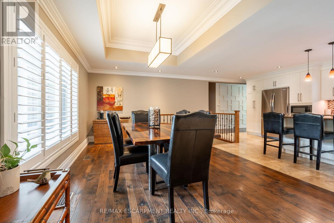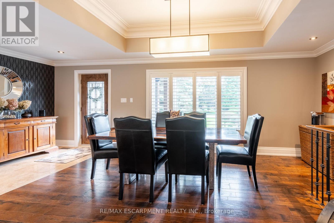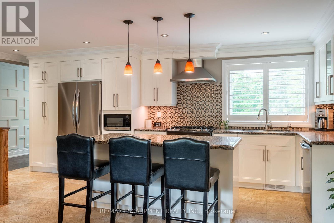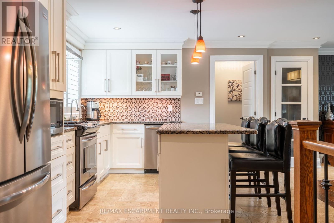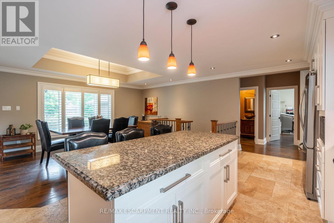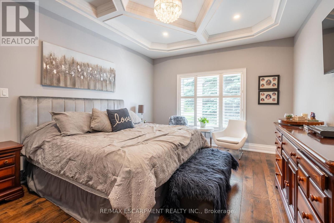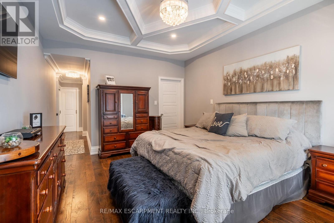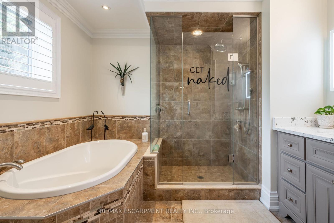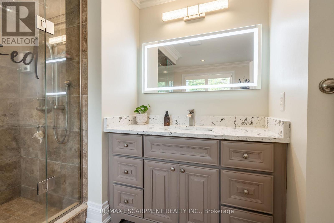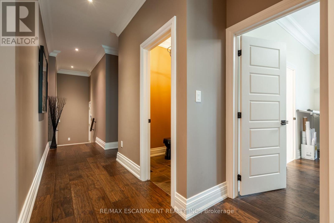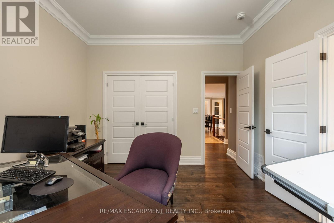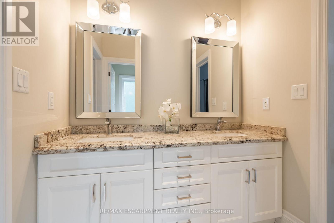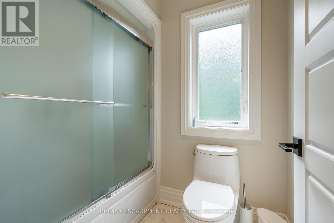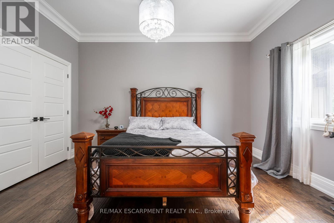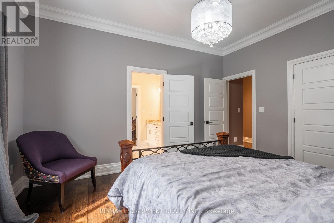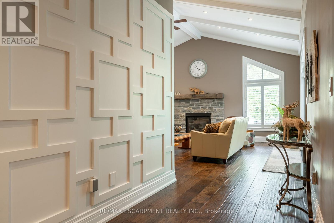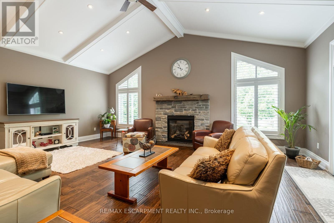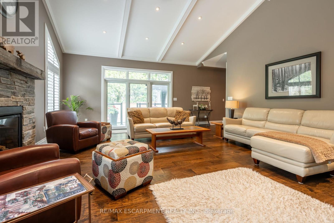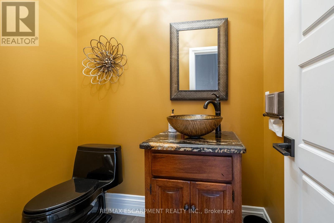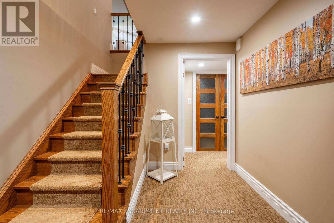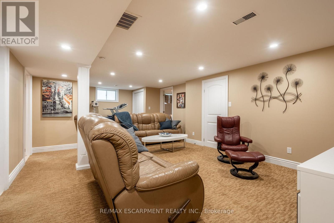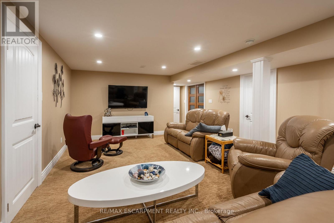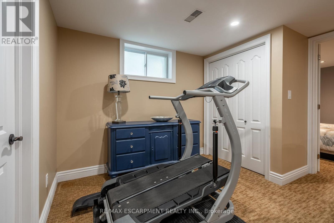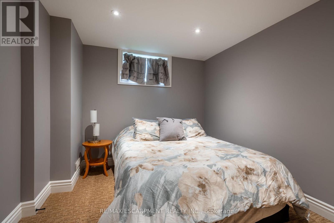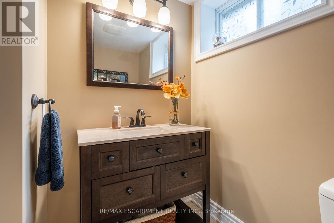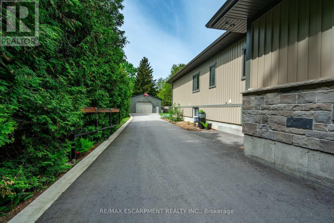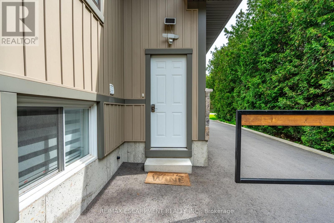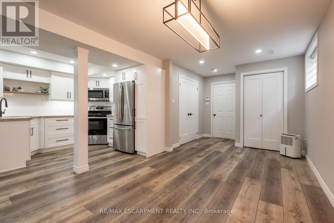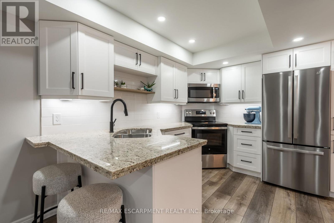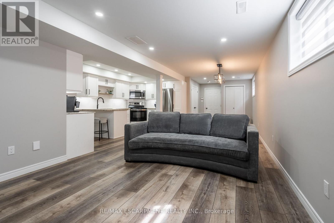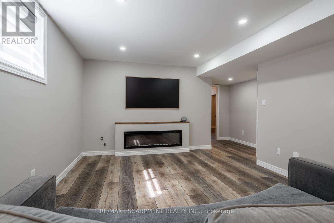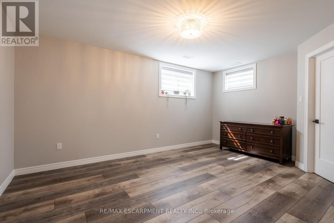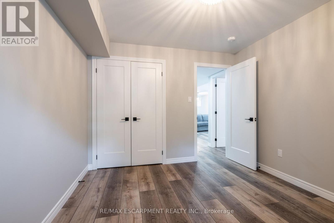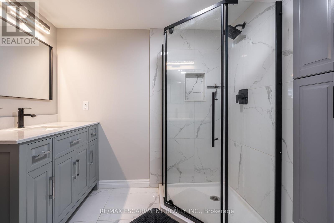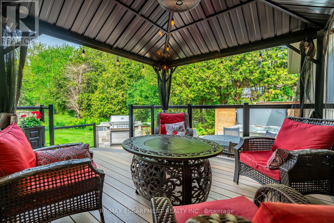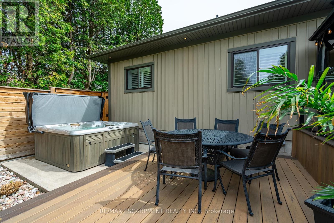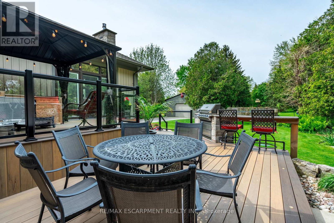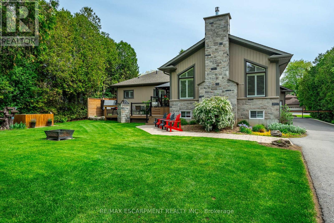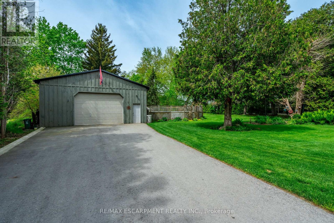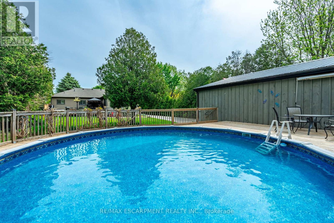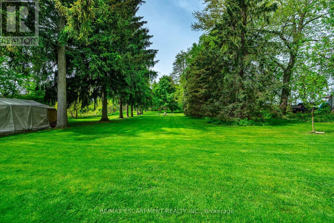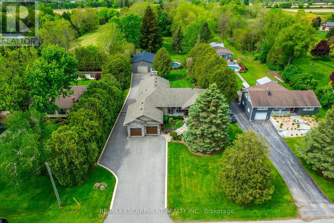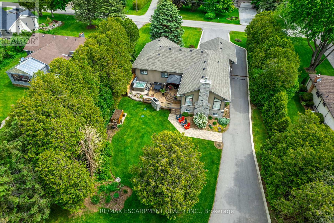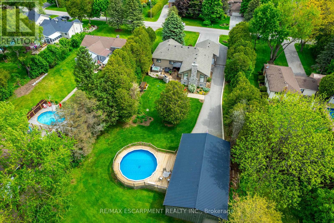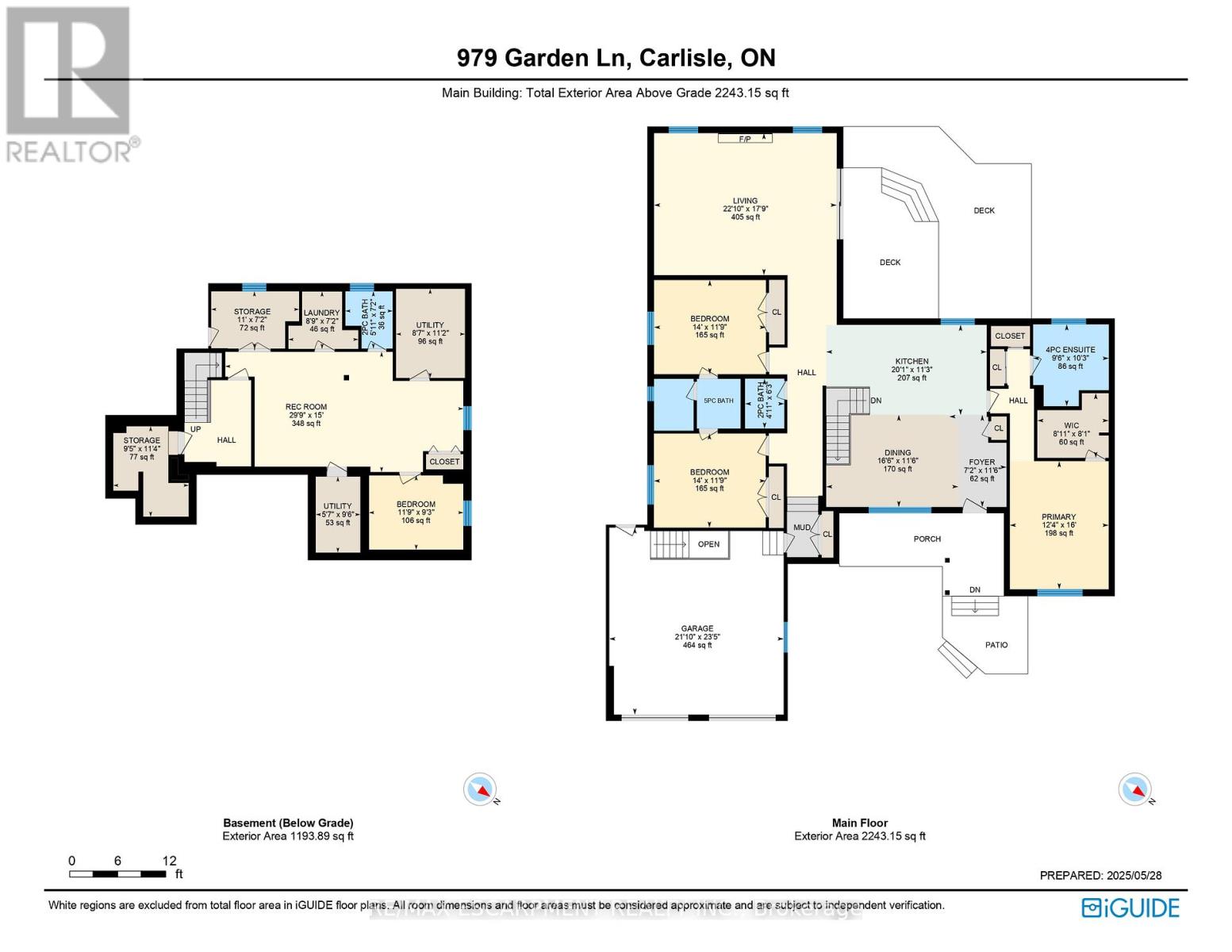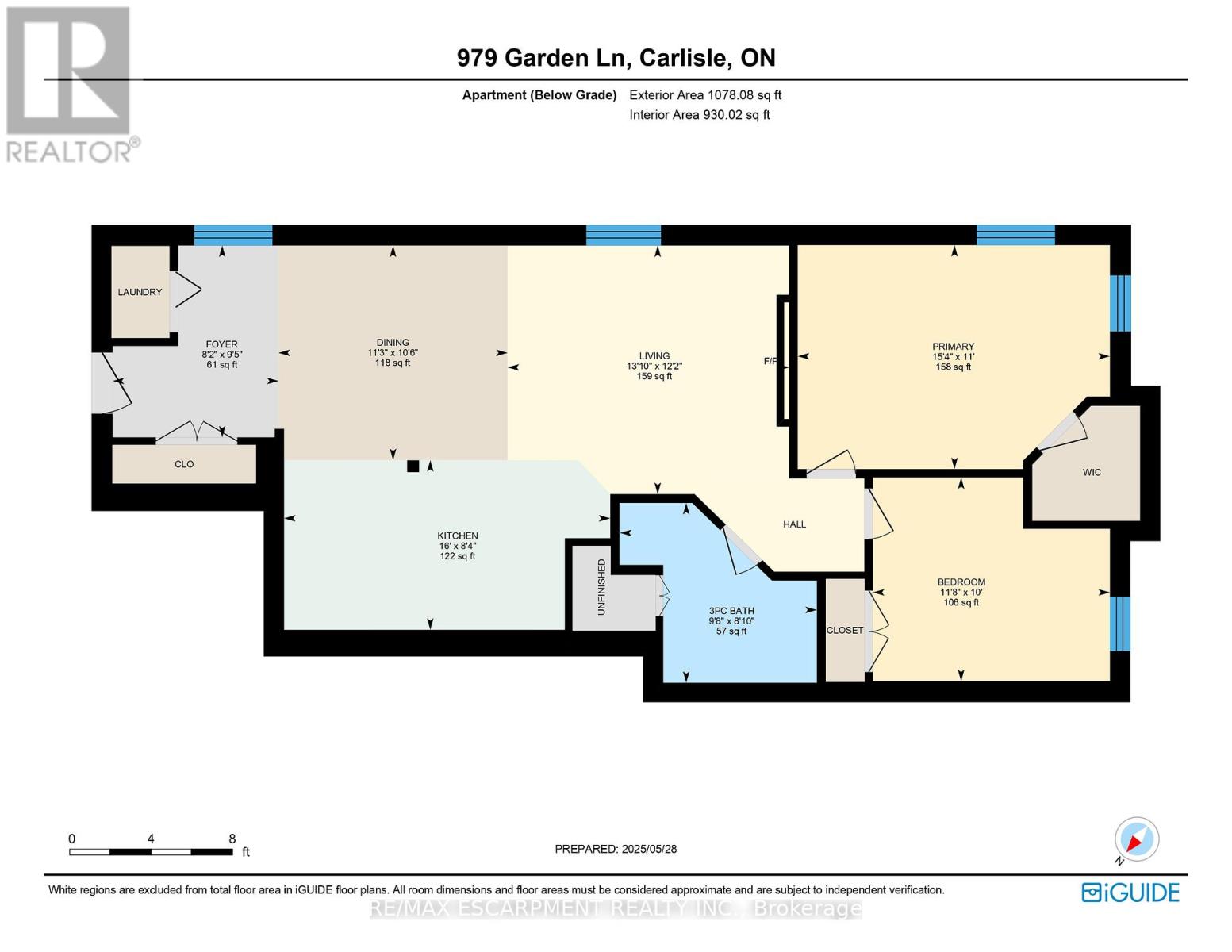6 Bedroom
5 Bathroom
2000 - 2500 sqft
Bungalow
Fireplace
Above Ground Pool
Central Air Conditioning
Forced Air
Acreage
Landscaped
$2,189,900
Step inside this beautifully renovated 2,200 sq ft bungalow and discover coffered ceilings, elegant finishes, and bright, spacious living areas all set on a peaceful 2-acre lot. Fully updated from top to bottom, this home offers luxury, functionality and space for the entire family. The main level features a generous family room with a stunning 40,000 BTU gas fireplace perfect for cozy nights or entertaining guests. The beautifully renovated kitchen overlooks the dining area, creating a seamless flow and making it ideal for gatherings. Large windows flood the space with natural light, enhancing the open and airy feel. The primary bedroom serves as a private retreat, complete with a spacious ensuite bathroom. Two additional bedrooms are connected by a stylish Jack and Jill bathroom, offering comfort and convenience for family or guests. Downstairs, the fully finished basement offers even more room to spread out, featuring a large rec room ideal for movie nights or playtime. It also includes a private bedroom, a convenient 2-piece bathroom, and a versatile office area perfect for work, creative pursuits, or added living space. This property features a spacious attached in-law suite with a private entrance, perfect for guests or extended family. The in-law suite includes two comfortable bedrooms, a full kitchen with modern appliances, a cozy family room ideal for relaxing or entertaining and a dedicated laundry area for added convenience. With its own separate access, this The in-law suite offers both privacy and flexibility to suit a variety of living arrangements. Outdoors, take advantage of a large, tiered deck that offers beautiful views of your private acreage and leads to a 30-foot above-ground pool ideal for relaxing or entertaining on warm summer days. Adding to the property's appeal is a 1,500 sq ft heated workshop, offering endless possibilities for hobbyists or additional storage needs. RSA. (id:35762)
Property Details
|
MLS® Number
|
X12355361 |
|
Property Type
|
Single Family |
|
Community Name
|
Rural Flamborough |
|
AmenitiesNearBy
|
Park, Place Of Worship, Schools |
|
CommunityFeatures
|
School Bus |
|
EquipmentType
|
Water Heater |
|
Features
|
Wooded Area, Flat Site, Lighting, Dry, Sump Pump, In-law Suite |
|
ParkingSpaceTotal
|
20 |
|
PoolType
|
Above Ground Pool |
|
RentalEquipmentType
|
Water Heater |
|
Structure
|
Deck, Porch, Workshop |
Building
|
BathroomTotal
|
5 |
|
BedroomsAboveGround
|
3 |
|
BedroomsBelowGround
|
3 |
|
BedroomsTotal
|
6 |
|
Age
|
51 To 99 Years |
|
Amenities
|
Fireplace(s) |
|
Appliances
|
Hot Tub, Garage Door Opener Remote(s), Water Softener, Water Treatment, Water Heater, Central Vacuum, Dishwasher, Dryer, Microwave, Two Stoves, Two Washers, Window Coverings, Two Refrigerators |
|
ArchitecturalStyle
|
Bungalow |
|
BasementDevelopment
|
Finished |
|
BasementType
|
Full (finished) |
|
ConstructionStyleAttachment
|
Detached |
|
CoolingType
|
Central Air Conditioning |
|
ExteriorFinish
|
Vinyl Siding, Stone |
|
FireProtection
|
Alarm System, Security System, Smoke Detectors |
|
FireplacePresent
|
Yes |
|
FireplaceTotal
|
2 |
|
FoundationType
|
Brick, Poured Concrete |
|
HalfBathTotal
|
2 |
|
HeatingFuel
|
Natural Gas |
|
HeatingType
|
Forced Air |
|
StoriesTotal
|
1 |
|
SizeInterior
|
2000 - 2500 Sqft |
|
Type
|
House |
|
UtilityWater
|
Drilled Well |
Parking
|
Attached Garage
|
|
|
Garage
|
|
|
Inside Entry
|
|
Land
|
Acreage
|
Yes |
|
LandAmenities
|
Park, Place Of Worship, Schools |
|
LandscapeFeatures
|
Landscaped |
|
Sewer
|
Septic System |
|
SizeDepth
|
902 Ft ,1 In |
|
SizeFrontage
|
100 Ft |
|
SizeIrregular
|
100 X 902.1 Ft |
|
SizeTotalText
|
100 X 902.1 Ft|2 - 4.99 Acres |
|
ZoningDescription
|
S1, A1 |
Rooms
| Level |
Type |
Length |
Width |
Dimensions |
|
Basement |
Kitchen |
2.03 m |
4.88 m |
2.03 m x 4.88 m |
|
Basement |
Family Room |
6.17 m |
10.13 m |
6.17 m x 10.13 m |
|
Basement |
Primary Bedroom |
3.35 m |
4.67 m |
3.35 m x 4.67 m |
|
Basement |
Bedroom |
3.05 m |
3.56 m |
3.05 m x 3.56 m |
|
Basement |
Office |
2.18 m |
3.35 m |
2.18 m x 3.35 m |
|
Basement |
Recreational, Games Room |
7.95 m |
4.37 m |
7.95 m x 4.37 m |
|
Basement |
Bedroom |
3.61 m |
2.84 m |
3.61 m x 2.84 m |
|
Basement |
Laundry Room |
2.67 m |
2.18 m |
2.67 m x 2.18 m |
|
Main Level |
Kitchen |
3.45 m |
6.12 m |
3.45 m x 6.12 m |
|
Main Level |
Dining Room |
3.4 m |
6.86 m |
3.4 m x 6.86 m |
|
Main Level |
Family Room |
5.49 m |
6.88 m |
5.49 m x 6.88 m |
|
Main Level |
Primary Bedroom |
4.88 m |
3.76 m |
4.88 m x 3.76 m |
|
Main Level |
Bedroom |
3.66 m |
4.14 m |
3.66 m x 4.14 m |
|
Main Level |
Bedroom |
3.66 m |
4.14 m |
3.66 m x 4.14 m |
Utilities
|
Cable
|
Installed |
|
Electricity
|
Installed |
https://www.realtor.ca/real-estate/28757295/979-garden-lane-hamilton-rural-flamborough

