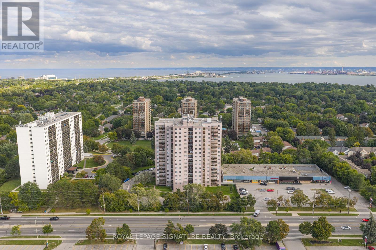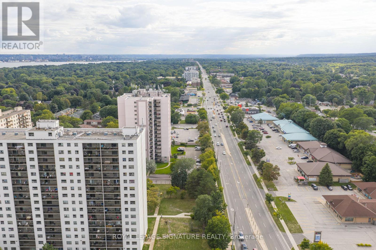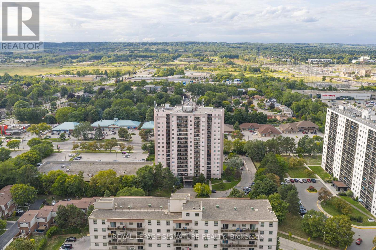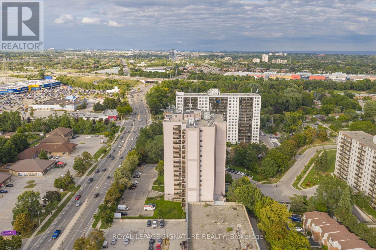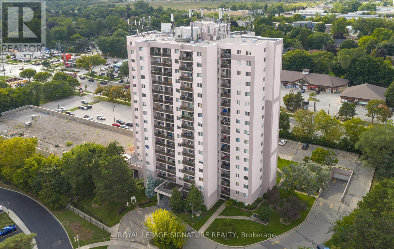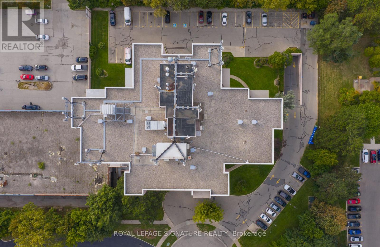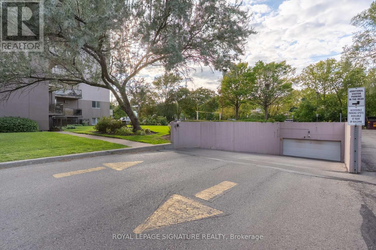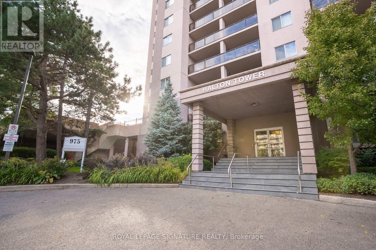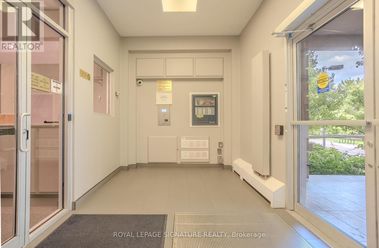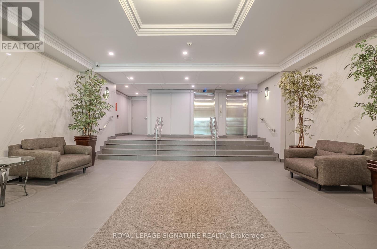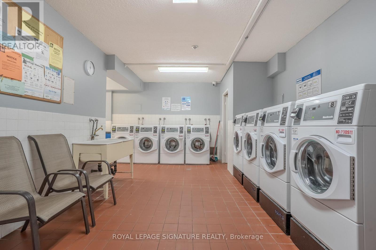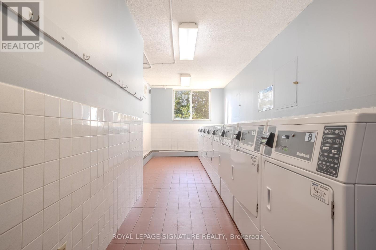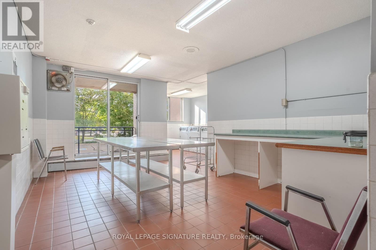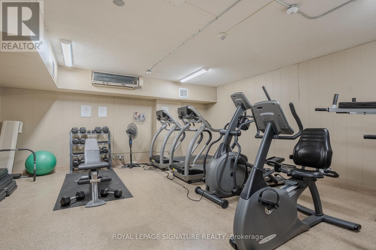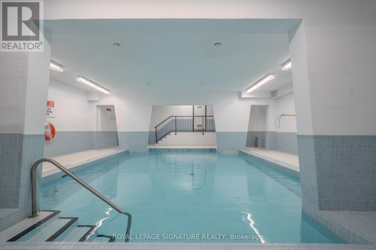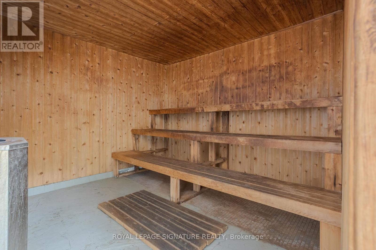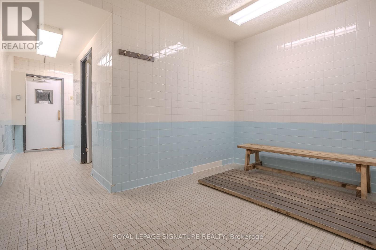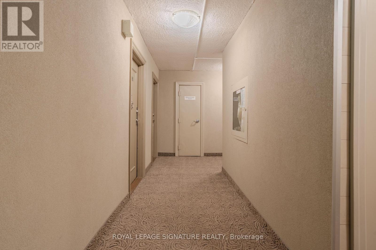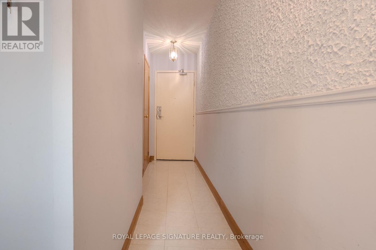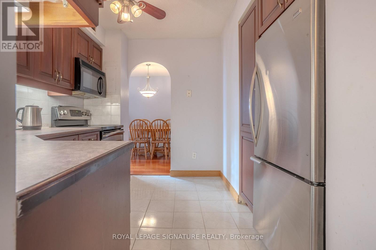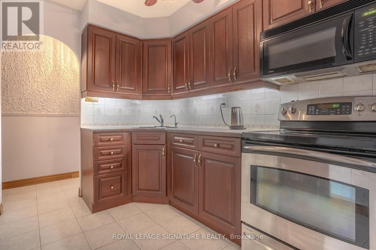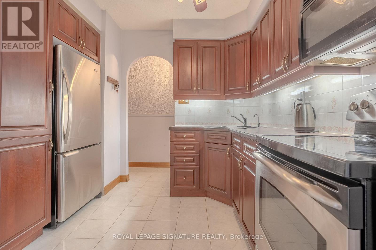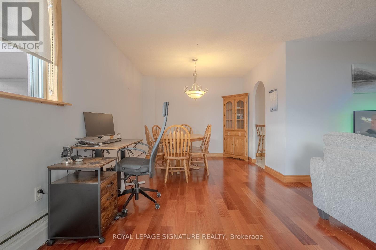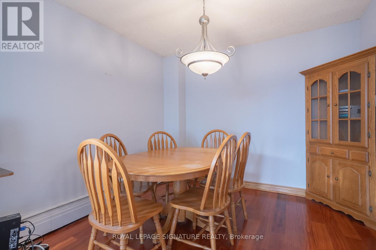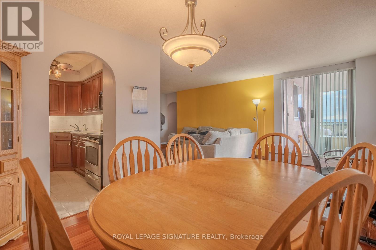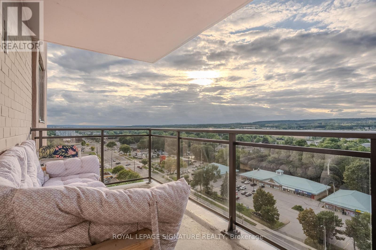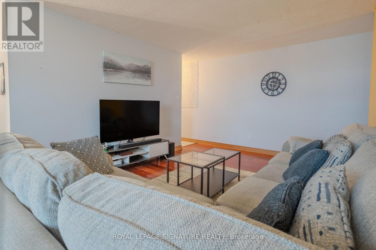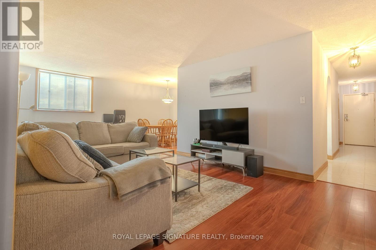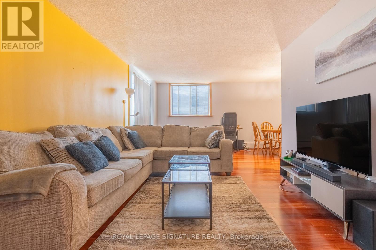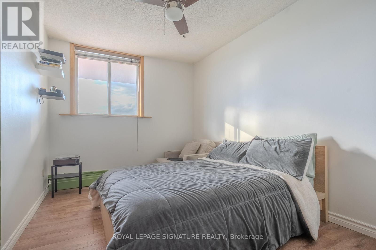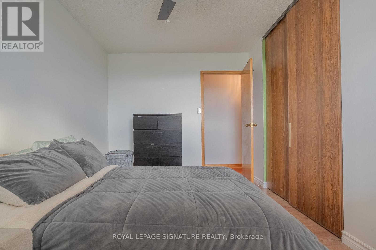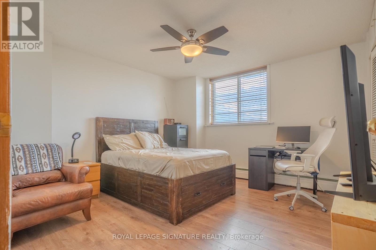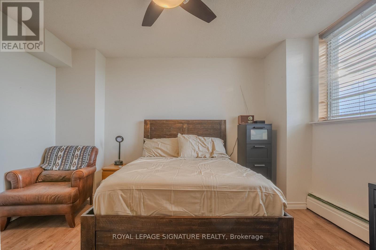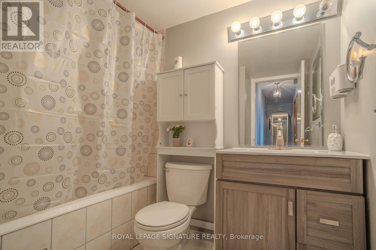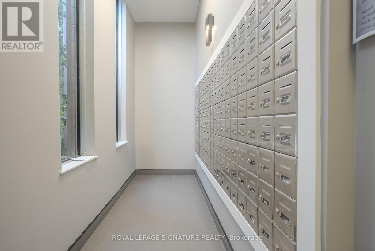975 Warwick Court Burlington, Ontario L7T 3Z7
$499,990Maintenance, Heat, Electricity, Water, Cable TV, Common Area Maintenance, Insurance, Parking
$810 Monthly
Maintenance, Heat, Electricity, Water, Cable TV, Common Area Maintenance, Insurance, Parking
$810 MonthlyWelcome to Unit 1608 at 975 Warwick Court! This bright and spacious 2-bedroom condo offers 1,106sq. ft. of thoughtfully designed living space, featuring a modern layout and a carpet-free interior for easy maintenance. The updated kitchen includes stainless steel appliances and flows smoothly into the dining and living areas. From the living room, step out onto your private balcony to enjoy panoramic views, perfect for relaxing or entertaining. In addition, the unit features a generously sized in-suite storage room, perfect for storing seasonal items, bikes, or extra pantry space. Enjoy access to a wide range of premium amenities, including an indoor pool, gym, billiards and darts lounges, a party room, and secure bike storage. Prime location just steps to parks, trails, shopping, and minutes from Mapleview Mall, Spencer Smith Park, Lake Ontario,and downtown Burlington. It's a commuter-friendly area with easy access to the Burlington GO, QEW, and Hwy 403. This condo offers a combination of value, lifestyle, and convenience definitely a must-see! (id:35762)
Property Details
| MLS® Number | W12392892 |
| Property Type | Single Family |
| Neigbourhood | La Salle |
| Community Name | LaSalle |
| CommunityFeatures | Pet Restrictions |
| Features | Elevator, Laundry- Coin Operated |
| ParkingSpaceTotal | 1 |
| PoolType | Indoor Pool |
Building
| BathroomTotal | 1 |
| BedroomsAboveGround | 2 |
| BedroomsTotal | 2 |
| Age | 51 To 99 Years |
| Amenities | Exercise Centre, Recreation Centre, Party Room |
| Appliances | All, Microwave, Range, Stove, Window Coverings, Refrigerator |
| ExteriorFinish | Brick, Stucco |
| FlooringType | Hardwood, Laminate, Tile |
| HeatingFuel | Natural Gas |
| HeatingType | Baseboard Heaters |
| SizeInterior | 1000 - 1199 Sqft |
| Type | Apartment |
Parking
| Underground | |
| Garage |
Land
| Acreage | No |
Rooms
| Level | Type | Length | Width | Dimensions |
|---|---|---|---|---|
| Main Level | Living Room | 12.24 m | 13.16 m | 12.24 m x 13.16 m |
| Main Level | Primary Bedroom | 13.98 m | 10.33 m | 13.98 m x 10.33 m |
| Main Level | Bedroom 2 | 13.3 m | 9.75 m | 13.3 m x 9.75 m |
| Main Level | Kitchen | 11.61 m | 7.97 m | 11.61 m x 7.97 m |
| Main Level | Bathroom | Measurements not available | ||
| Main Level | Dining Room | 9.48 m | 8.99 m | 9.48 m x 8.99 m |
https://www.realtor.ca/real-estate/28839431/975-warwick-court-burlington-lasalle-lasalle
Interested?
Contact us for more information
Muhammed B Bamgbade
Salesperson
201-30 Eglinton Ave West
Mississauga, Ontario L5R 3E7

