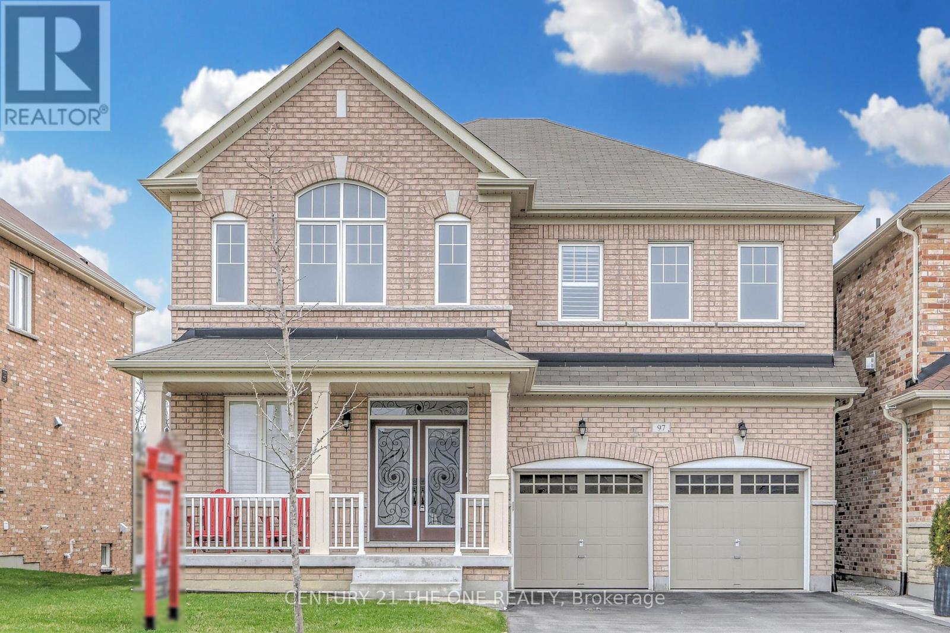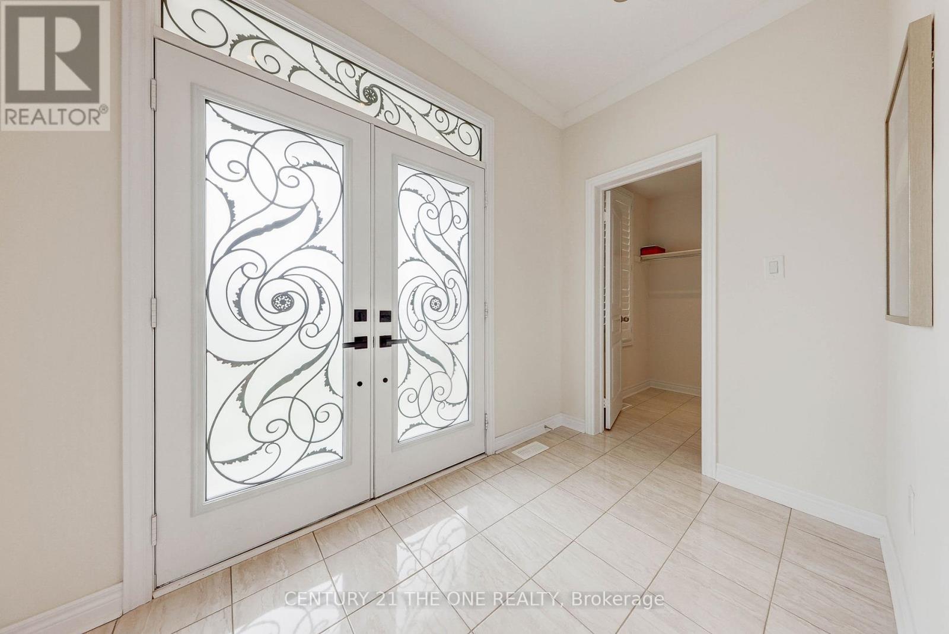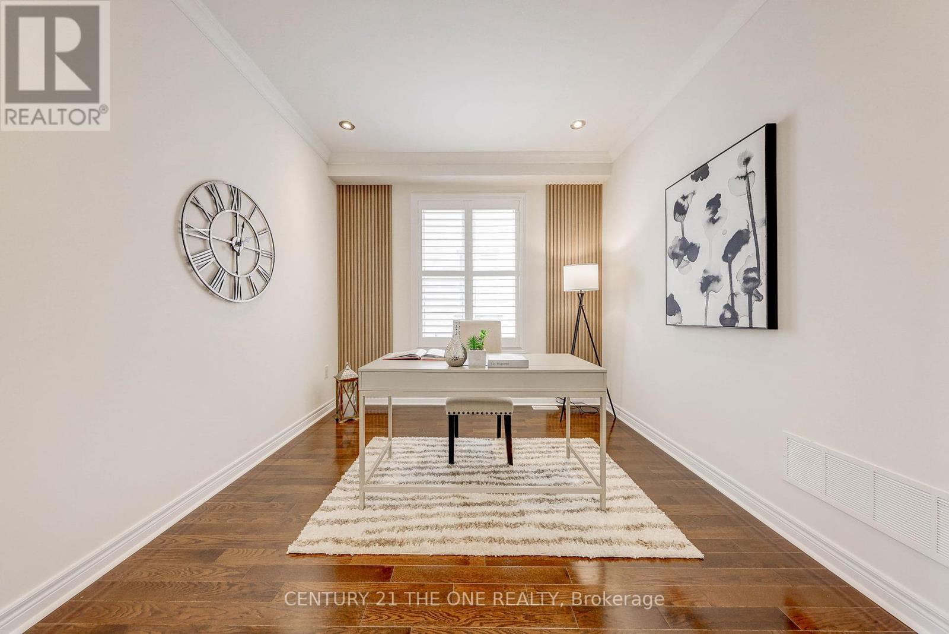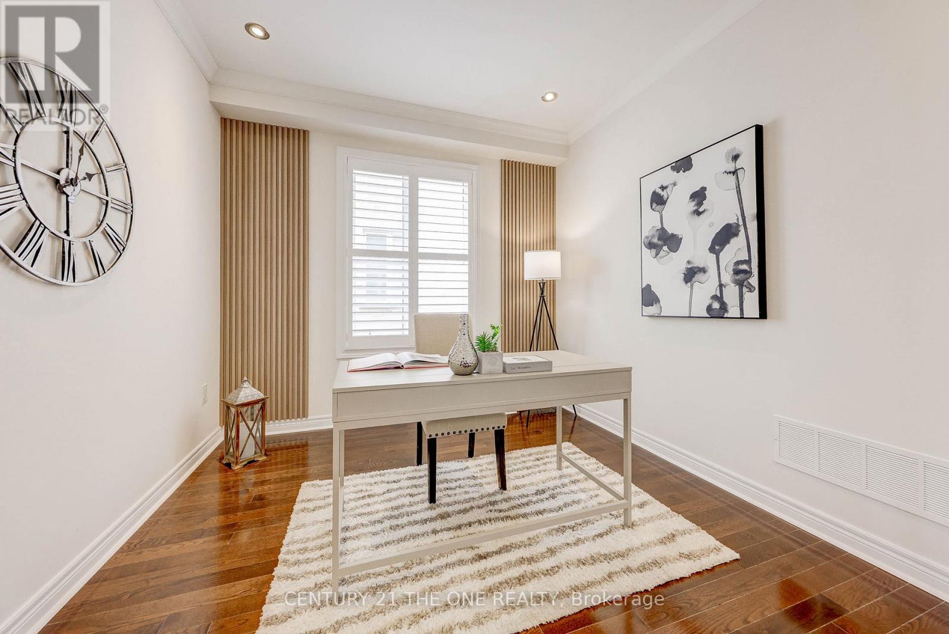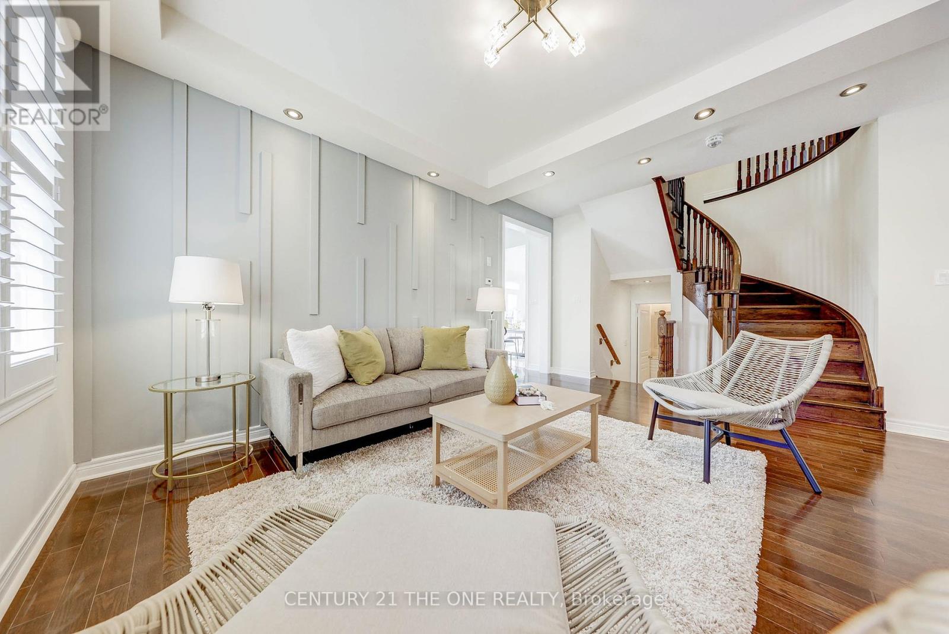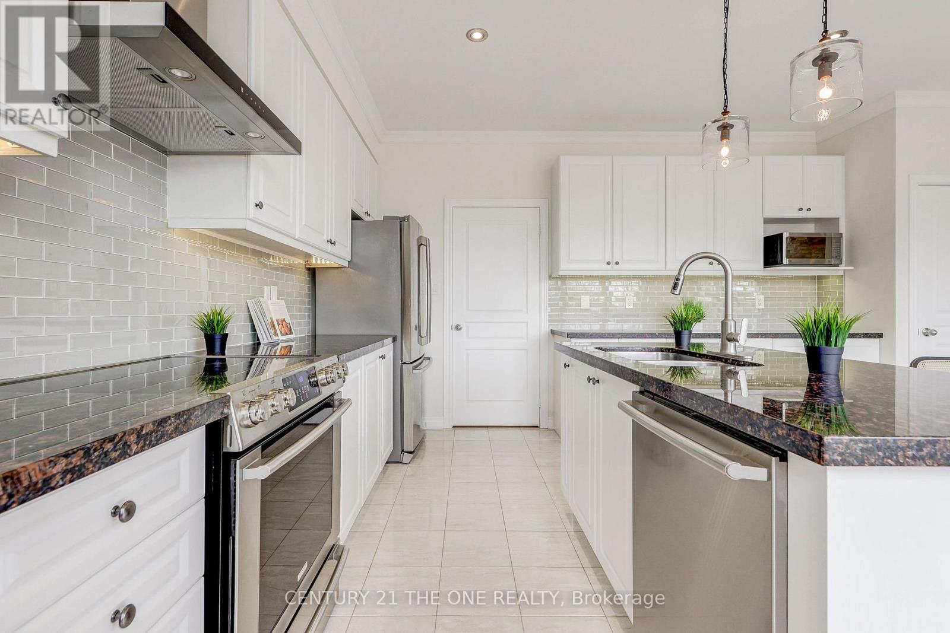97 Roy Harper Avenue Aurora, Ontario L4G 0V5
$1,860,000
Elegant Family Home In The Heart Of Aurora! This Stunning 5-Bedroom, 3-Bathroom Detached Residence Offers 3201 Sq Ft Of Thoughtfully Designed Living Space, Perfectly Balancing Luxury, Comfort, And Style. A Beautifully Crafted Patio And Front Walkway Create A Striking First Impression, While Gleaming Hardwood Floors Flow Seamlessly Throughout The Spacious Main Floor. The Chefs Kitchen Is A True Showpiece, Boasting Upgraded Cabinetry, Granite Countertops, A Stylish Backsplash, And Premium Stainless Steel AppliancesIdeal For Both Everyday Living And Grand Entertaining. Recent Upgrades Include Modern Pot Lights, New Light Fixtures, Eye-Catching Feature Walls, And Partially Refreshed Paint, Adding A Contemporary And Inviting Feel Throughout. Comfort-Enhancing Features Such As A Heat Recovery Ventilator (HRV) And An Aprilaire Humidifier Ensure Year-Round Air Quality And Climate Control. Step Into The Serene Backyard, Backing Onto Conservation Land And Picturesque Walking Trails, Offering Ultimate Privacy And A Peaceful Escape. The Expansive Double Car Garage Provides Exceptional Convenience And Storage. Perfectly Situated Close To Top-Rated Schools, Vibrant Grocery And Retail Options, And Effortless Transit Connections, This Home Delivers A Lifestyle Of Unmatched Ease And Elegance. Dont Miss Your Chance To Own One Of Auroras Finest PropertiesWelcome Home To A Life Of Distinction! (id:35762)
Property Details
| MLS® Number | N12110595 |
| Property Type | Single Family |
| Neigbourhood | St. John's Forest |
| Community Name | Rural Aurora |
| AmenitiesNearBy | Schools |
| Features | Ravine |
| ParkingSpaceTotal | 5 |
Building
| BathroomTotal | 4 |
| BedroomsAboveGround | 5 |
| BedroomsTotal | 5 |
| BasementDevelopment | Unfinished |
| BasementFeatures | Walk Out |
| BasementType | N/a (unfinished) |
| ConstructionStyleAttachment | Detached |
| CoolingType | Central Air Conditioning |
| ExteriorFinish | Brick |
| FireplacePresent | Yes |
| FlooringType | Hardwood, Ceramic |
| FoundationType | Concrete |
| HalfBathTotal | 1 |
| HeatingFuel | Natural Gas |
| HeatingType | Forced Air |
| StoriesTotal | 2 |
| SizeInterior | 3000 - 3500 Sqft |
| Type | House |
| UtilityWater | Municipal Water |
Parking
| Attached Garage | |
| Garage |
Land
| Acreage | No |
| FenceType | Fenced Yard |
| LandAmenities | Schools |
| Sewer | Sanitary Sewer |
| SizeDepth | 119 Ft ,9 In |
| SizeFrontage | 41 Ft ,1 In |
| SizeIrregular | 41.1 X 119.8 Ft ; 100.67 Ft X 41.14 Ft X 119.77 Ftx58.31ft |
| SizeTotalText | 41.1 X 119.8 Ft ; 100.67 Ft X 41.14 Ft X 119.77 Ftx58.31ft |
Rooms
| Level | Type | Length | Width | Dimensions |
|---|---|---|---|---|
| Second Level | Bedroom 5 | 3.6 m | 3.8 m | 3.6 m x 3.8 m |
| Second Level | Office | 2.44 m | 2.11 m | 2.44 m x 2.11 m |
| Second Level | Primary Bedroom | 5.31 m | 4.28 m | 5.31 m x 4.28 m |
| Second Level | Bedroom 2 | 4.8 m | 3.6 m | 4.8 m x 3.6 m |
| Second Level | Bedroom 3 | 4.8 m | 3 m | 4.8 m x 3 m |
| Second Level | Bedroom 4 | 3.6 m | 3.04 m | 3.6 m x 3.04 m |
| Main Level | Living Room | 4.5 m | 6 m | 4.5 m x 6 m |
| Main Level | Dining Room | 4.5 m | 6 m | 4.5 m x 6 m |
| Main Level | Kitchen | 2.6 m | 4.5 m | 2.6 m x 4.5 m |
| Main Level | Eating Area | 2.04 m | 4.5 m | 2.04 m x 4.5 m |
| Main Level | Family Room | 5.2 m | 4 m | 5.2 m x 4 m |
Utilities
| Cable | Available |
https://www.realtor.ca/real-estate/28230098/97-roy-harper-avenue-aurora-rural-aurora
Interested?
Contact us for more information
Sharon Yu
Broker
3601 Highway 7 E #908
Markham, Ontario L3R 0M3
Michelle Zhou
Broker of Record
3601 Highway 7 E #908
Markham, Ontario L3R 0M3

