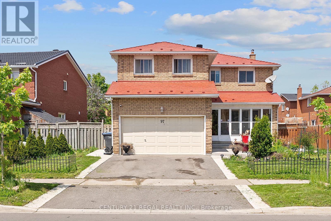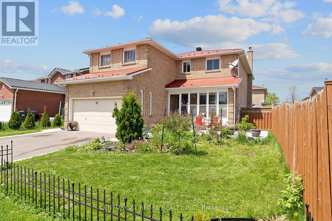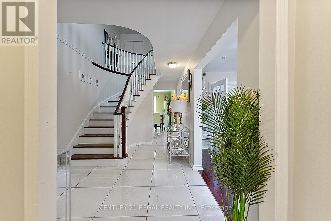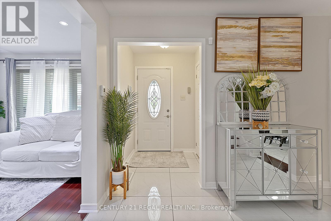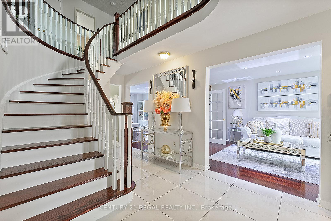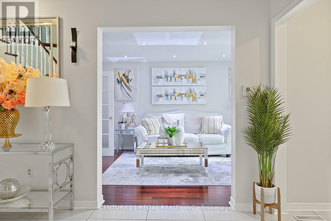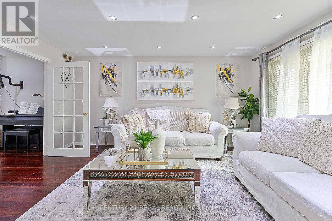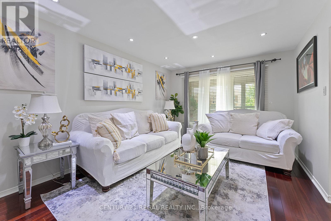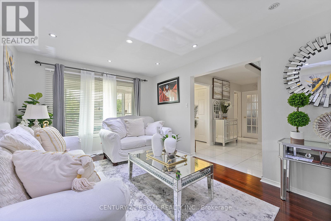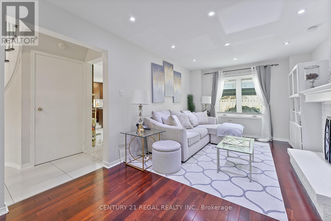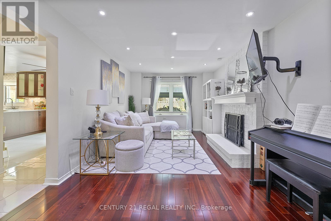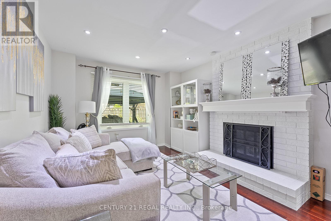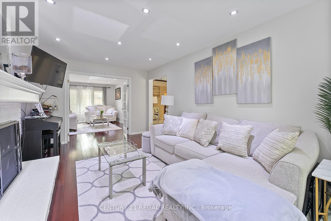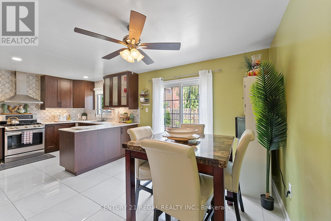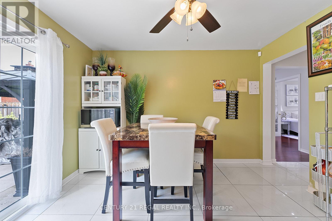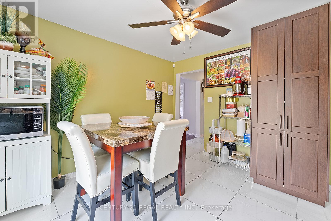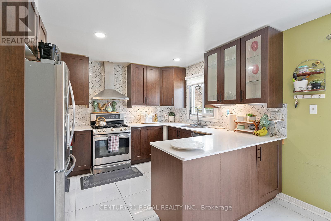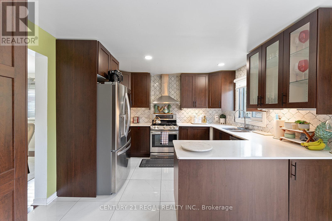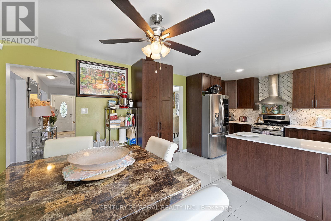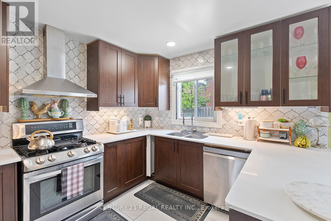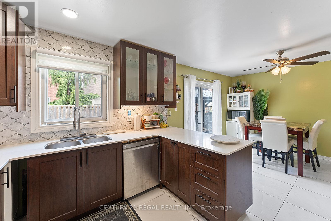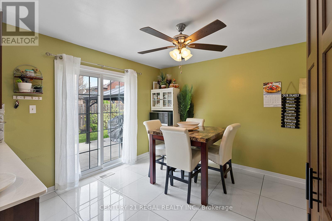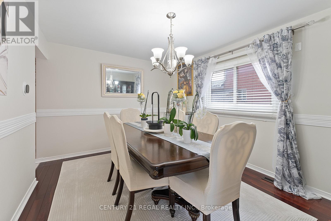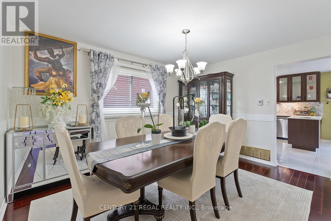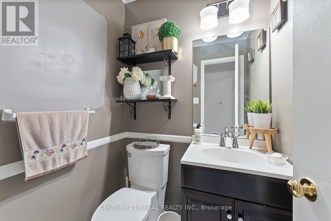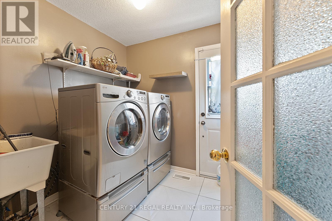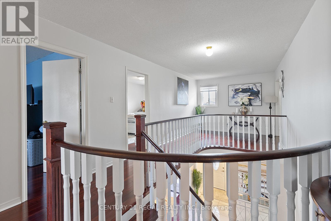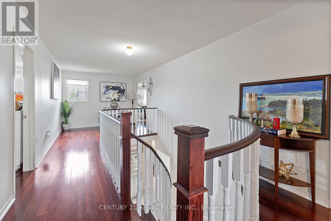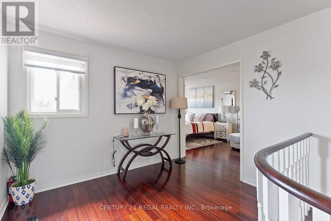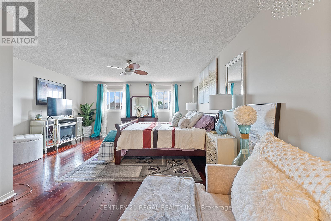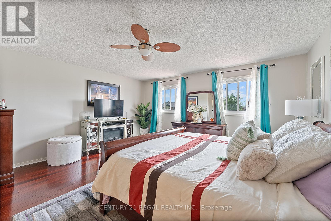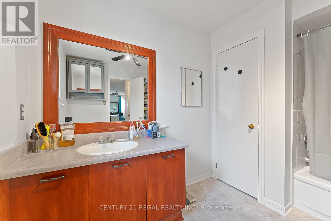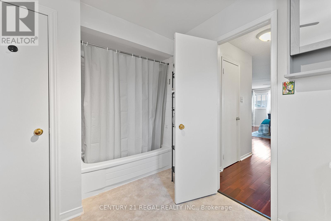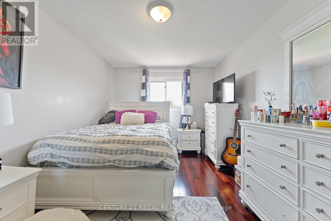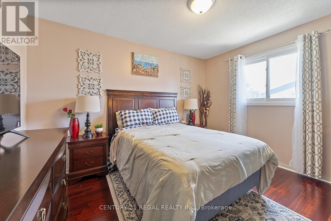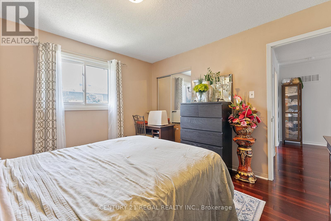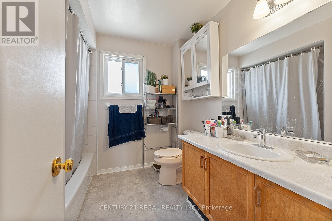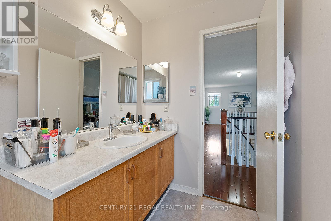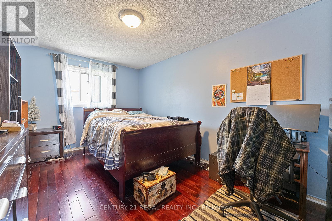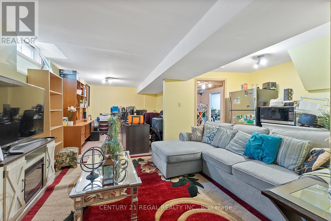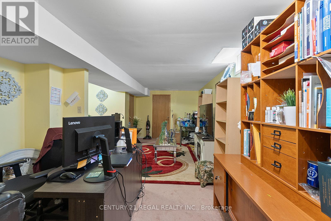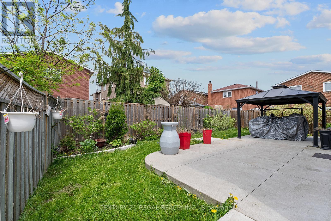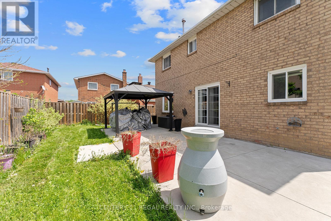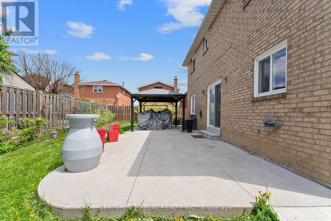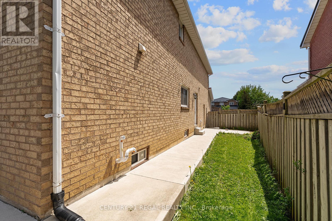97 Hinchley Wood Grove Brampton, Ontario L6V 4J1
$1,369,999
Welcome to 97 Hinchley Wood Grove, Where a Beautiful Spacious Foyer Will Greet You When You Enter. The Main Floor With Its Efficient Heated Tiles, Boasts An Eat in Kitchen (Quartz Counter Tops) Along With a True Family Sized Living, Dining and Family Room ( Wood Burning Fireplace Mantle), Ideal For a Lovely Family To Spend Quality Time Together, While Also Allowing Comfortable Space To Entertain Guests and Friends. Many Upgrades Have Been Done Inside and Outside Of The House, Including a New Steel Roof Installed in 2021 ( 50 Year Warranty)Furnace and Heat Pump (2023), Tankless Hot-Water Tank (Owned) As Well As Recent Outside Landscaping. This 2887 Sq Ft House Has 4 Bedrooms, 4 Bathrooms ( Primary Ensuite) Each Washroom Has Its Own Shut Off Valve. Lots of Space In The Basement For Recreational Purposes. There Is Also a Cold Room. A Double Garage Allows Additional Storage And Parking. Not Only Is This A Great Family Home, The Surrounding Area Is Very Convenient For Shopping, Schools, Travel. Waiting For A New Family To Come Make It Their Own. (id:35762)
Property Details
| MLS® Number | W12157612 |
| Property Type | Single Family |
| Community Name | Brampton North |
| Features | Carpet Free |
| ParkingSpaceTotal | 4 |
Building
| BathroomTotal | 4 |
| BedroomsAboveGround | 4 |
| BedroomsTotal | 4 |
| Appliances | Blinds, Dishwasher, Dryer, Stove, Washer, Refrigerator |
| BasementDevelopment | Partially Finished |
| BasementType | Full (partially Finished) |
| ConstructionStyleAttachment | Detached |
| CoolingType | Central Air Conditioning |
| ExteriorFinish | Brick |
| FireplacePresent | Yes |
| FlooringType | Hardwood, Tile |
| FoundationType | Block |
| HalfBathTotal | 1 |
| HeatingFuel | Natural Gas |
| HeatingType | Forced Air |
| StoriesTotal | 2 |
| SizeInterior | 2500 - 3000 Sqft |
| Type | House |
| UtilityWater | Municipal Water |
Parking
| Attached Garage | |
| Garage |
Land
| Acreage | No |
| Sewer | Sanitary Sewer |
| SizeDepth | 100 Ft ,7 In |
| SizeFrontage | 59 Ft ,3 In |
| SizeIrregular | 59.3 X 100.6 Ft |
| SizeTotalText | 59.3 X 100.6 Ft |
Rooms
| Level | Type | Length | Width | Dimensions |
|---|---|---|---|---|
| Second Level | Primary Bedroom | 4.84 m | 8.14 m | 4.84 m x 8.14 m |
| Second Level | Bedroom 2 | 2.77 m | 4.82 m | 2.77 m x 4.82 m |
| Second Level | Bedroom 3 | 2.77 m | 4.7 m | 2.77 m x 4.7 m |
| Second Level | Bedroom 4 | 3.08 m | 3.39 m | 3.08 m x 3.39 m |
| Lower Level | Other | 2.77 m | 1.89 m | 2.77 m x 1.89 m |
| Lower Level | Cold Room | 4.72 m | 1.49 m | 4.72 m x 1.49 m |
| Lower Level | Recreational, Games Room | 7.8 m | 4.48 m | 7.8 m x 4.48 m |
| Main Level | Family Room | 3.35 m | 5.36 m | 3.35 m x 5.36 m |
| Main Level | Living Room | 3.35 m | 4.91 m | 3.35 m x 4.91 m |
| Main Level | Dining Room | 3.08 m | 3.96 m | 3.08 m x 3.96 m |
| Main Level | Kitchen | 2.92 m | 3.78 m | 2.92 m x 3.78 m |
| Main Level | Laundry Room | 2.16 m | 2.56 m | 2.16 m x 2.56 m |
Interested?
Contact us for more information
Kristoffer Niro
Salesperson
1291 Queen St W Suite 100
Toronto, Ontario M6K 1L4

