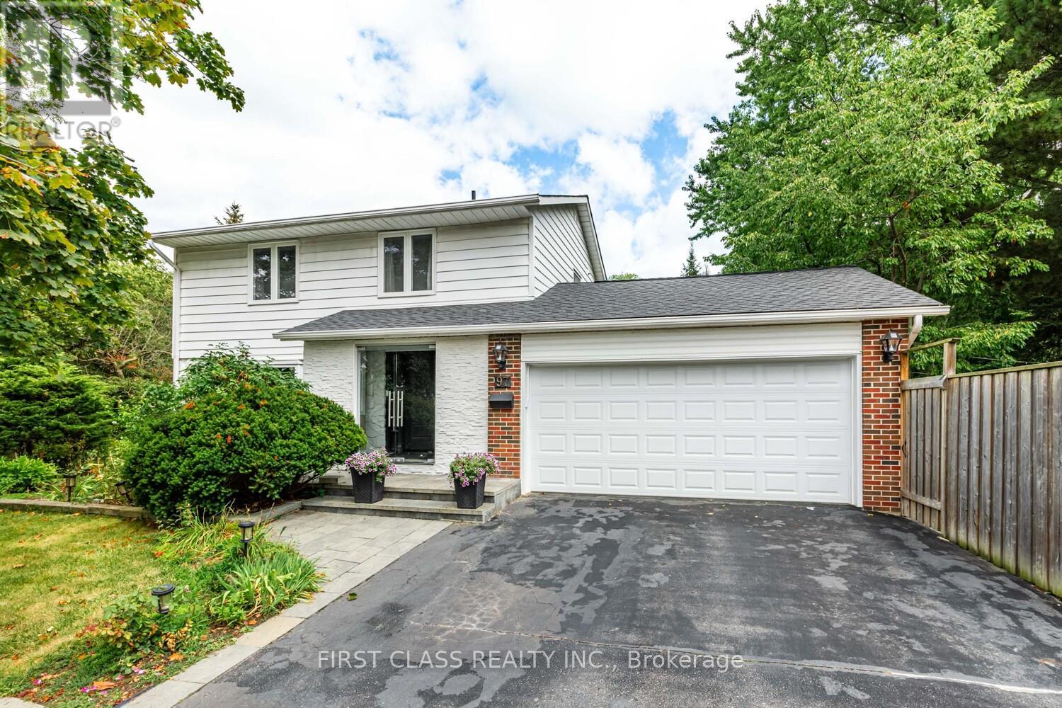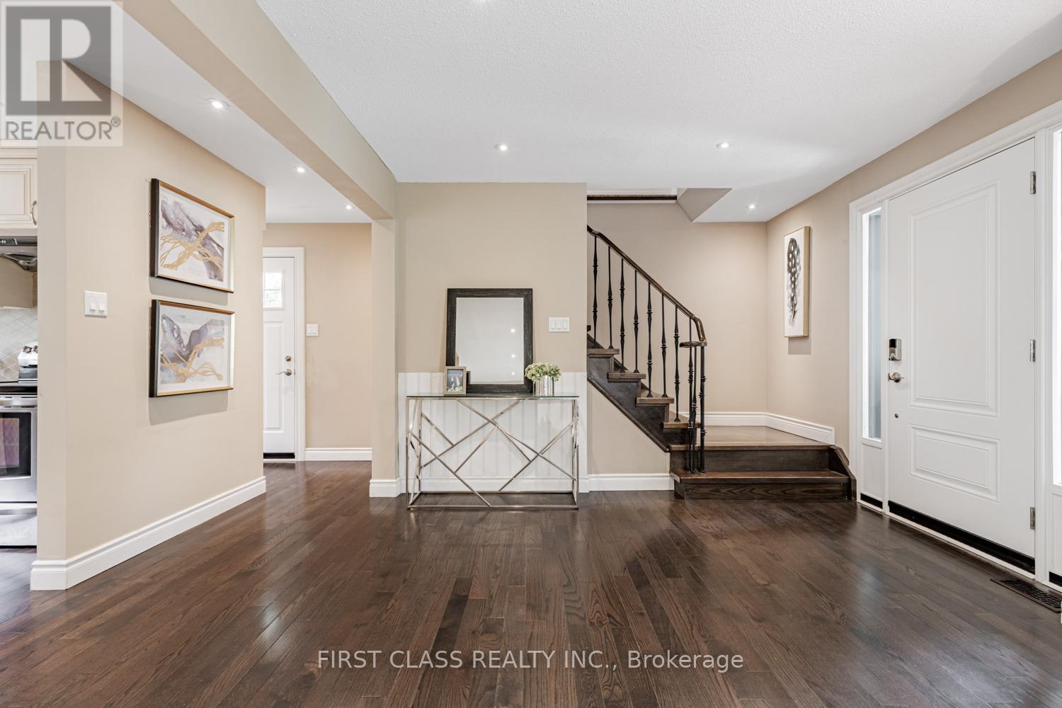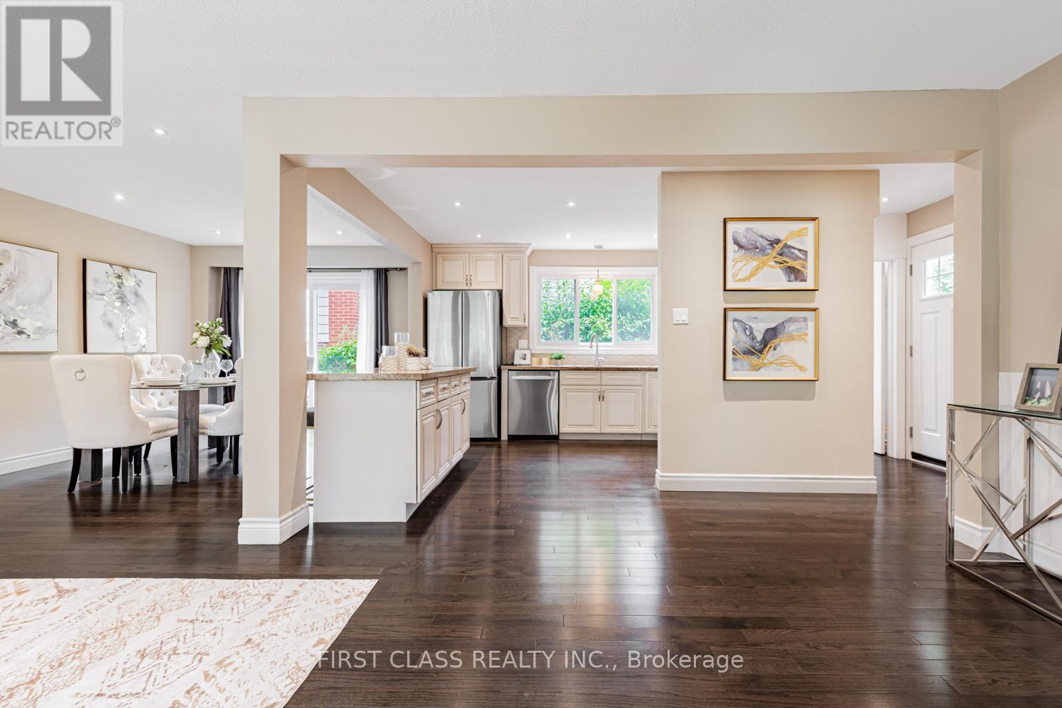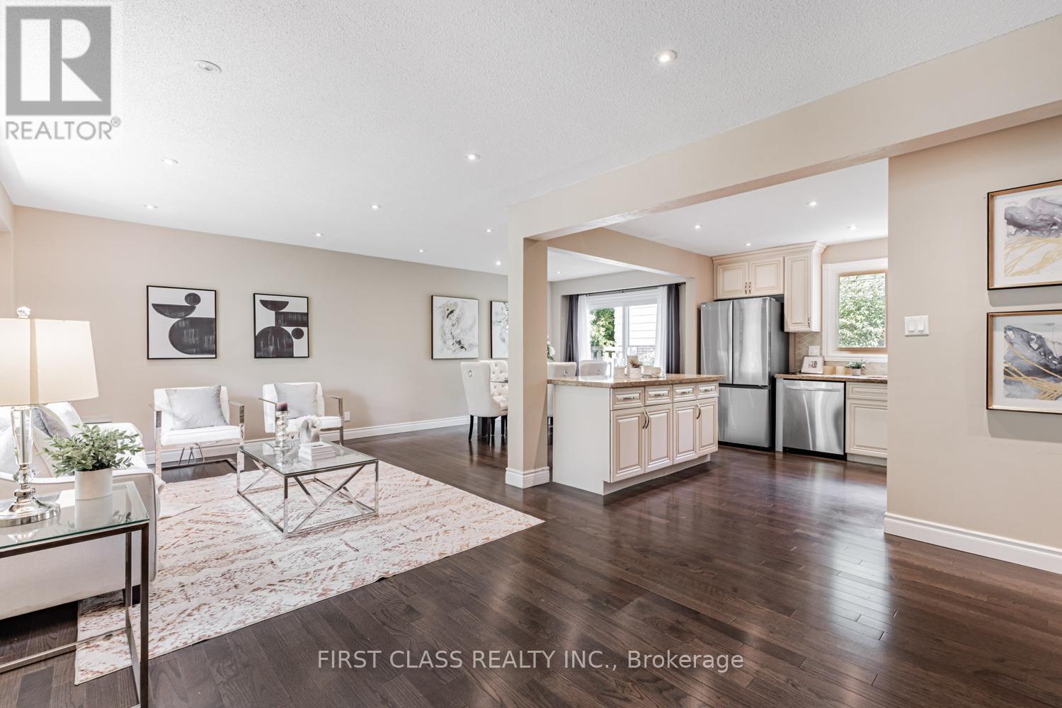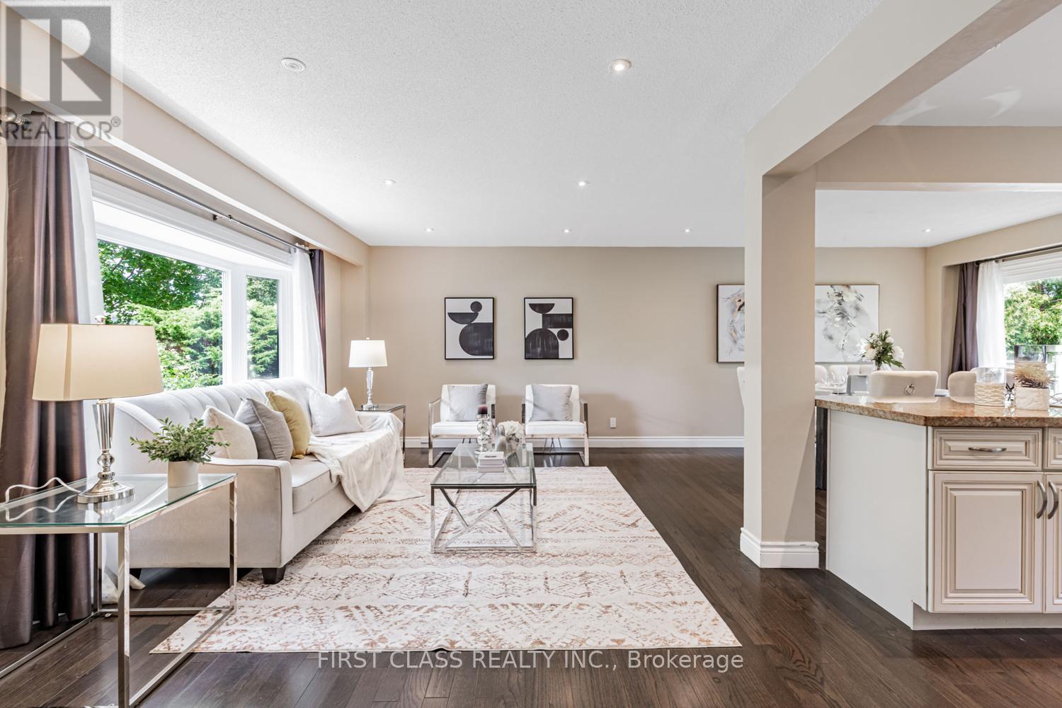97 Bridlewood Boulevard Toronto, Ontario M1T 1R2
$999,000
Beautifully maintained home located in Highly sought-after and quiet Tam O'Shanter-Sullivan community. Bright and spacious open-concept main floor, featuring a modern kitchen with granite countertops, updated cabinetry, and a functional layout ideal for everyday living and entertaining. The home boasts high-quality hardwood flooring throughout, adding warmth and elegance to every room. Enjoy the updated modern bathroom, vinyl windows, and a stylish glass storm door that adds to the homes curb appeal. lots of recent updates: Brand New Fridge, Furnace (2024), windows and doors (2022), Roof (2023), Garage door (2023), Roof insulation (2022). Every detail has been thoughtfully cared for, making this home truly move-in ready.Perfectly situated in a top-ranking school zone, including Bridlewood Junior Public School and Sir John A. Macdonald Collegiate, and just minutes to Highway 401, supermarkets, the library, community centre, parks, and more. (id:35762)
Open House
This property has open houses!
2:00 pm
Ends at:4:00 pm
2:00 pm
Ends at:4:00 pm
Property Details
| MLS® Number | E12359049 |
| Property Type | Single Family |
| Neigbourhood | Tam O'Shanter-Sullivan |
| Community Name | Tam O'Shanter-Sullivan |
| AmenitiesNearBy | Public Transit, Schools |
| EquipmentType | Water Heater |
| Features | Carpet Free |
| ParkingSpaceTotal | 4 |
| RentalEquipmentType | Water Heater |
Building
| BathroomTotal | 3 |
| BedroomsAboveGround | 4 |
| BedroomsTotal | 4 |
| Appliances | Dishwasher, Dryer, Stove, Washer, Refrigerator |
| BasementDevelopment | Finished |
| BasementFeatures | Separate Entrance |
| BasementType | N/a (finished) |
| ConstructionStyleAttachment | Detached |
| CoolingType | Central Air Conditioning |
| ExteriorFinish | Brick, Vinyl Siding |
| FlooringType | Hardwood |
| FoundationType | Concrete |
| HalfBathTotal | 1 |
| HeatingFuel | Natural Gas |
| HeatingType | Forced Air |
| StoriesTotal | 2 |
| SizeInterior | 1100 - 1500 Sqft |
| Type | House |
| UtilityWater | Municipal Water |
Parking
| Attached Garage | |
| Garage |
Land
| Acreage | No |
| LandAmenities | Public Transit, Schools |
| Sewer | Sanitary Sewer |
| SizeDepth | 50 Ft |
| SizeFrontage | 117 Ft ,6 In |
| SizeIrregular | 117.5 X 50 Ft |
| SizeTotalText | 117.5 X 50 Ft |
Rooms
| Level | Type | Length | Width | Dimensions |
|---|---|---|---|---|
| Second Level | Primary Bedroom | 3.34 m | 3.83 m | 3.34 m x 3.83 m |
| Second Level | Bedroom 2 | 3.18 m | 2.88 m | 3.18 m x 2.88 m |
| Second Level | Bedroom 3 | 2.94 m | 3.33 m | 2.94 m x 3.33 m |
| Second Level | Bedroom 4 | 2.97 m | 2.73 m | 2.97 m x 2.73 m |
| Basement | Recreational, Games Room | 6.51 m | 4.25 m | 6.51 m x 4.25 m |
| Main Level | Living Room | 3.34 m | 6.52 m | 3.34 m x 6.52 m |
| Main Level | Dining Room | 2.91 m | 3.98 m | 2.91 m x 3.98 m |
| Main Level | Kitchen | 3.68 m | 3.68 m | 3.68 m x 3.68 m |
Interested?
Contact us for more information
Fan Jiang
Salesperson
7481 Woodbine Ave #203
Markham, Ontario L3R 2W1
Simon Peng
Broker
7481 Woodbine Ave #203
Markham, Ontario L3R 2W1

