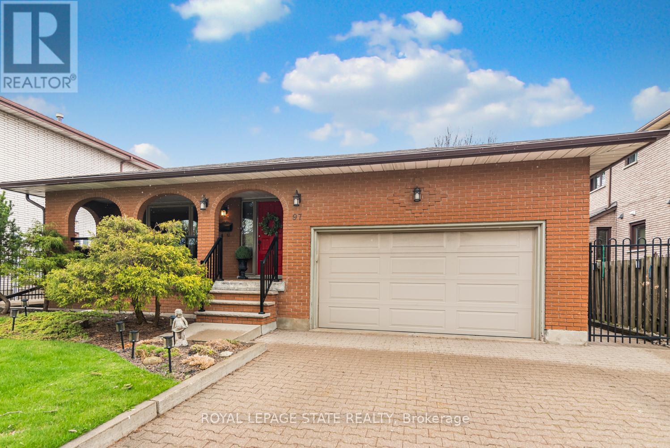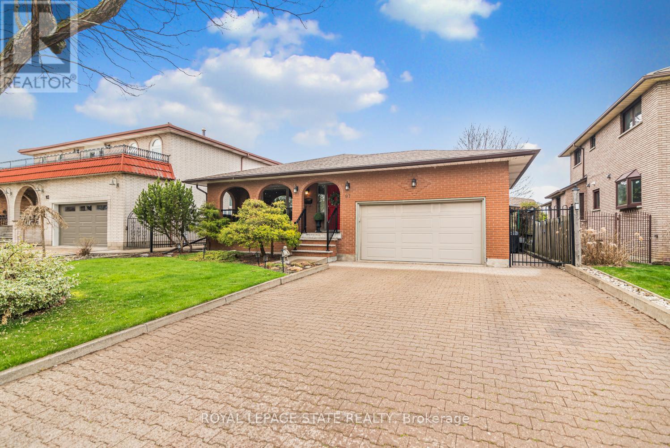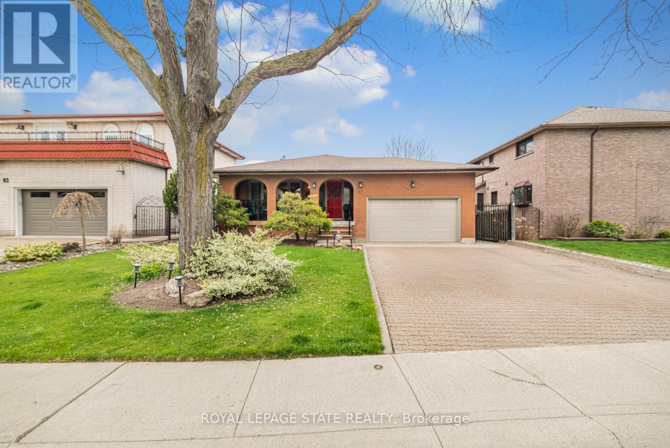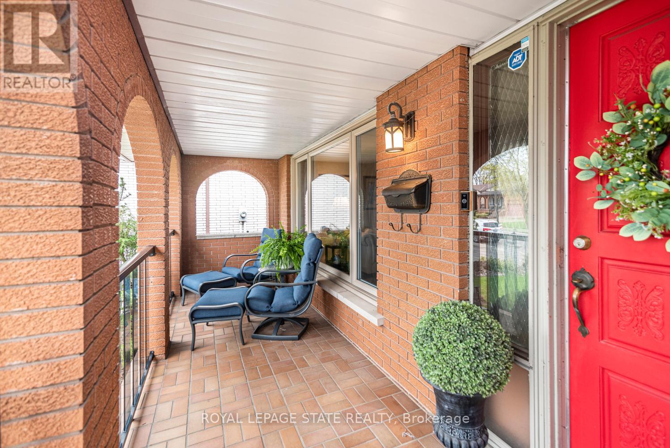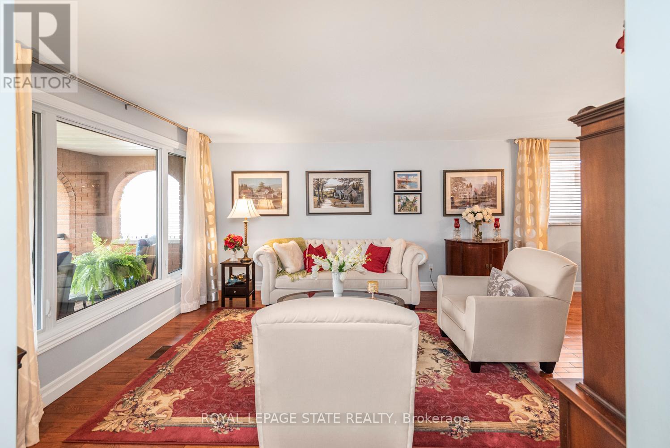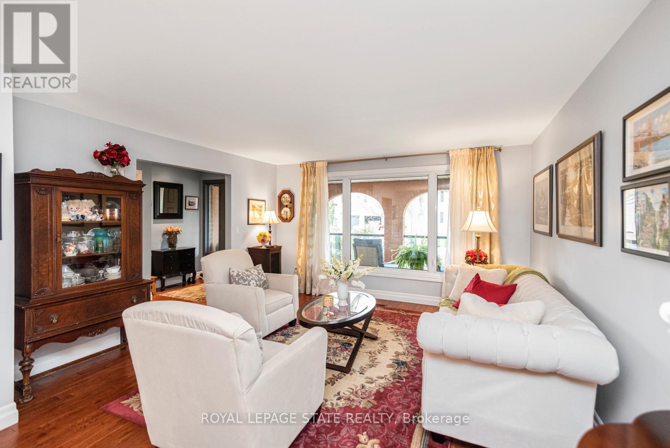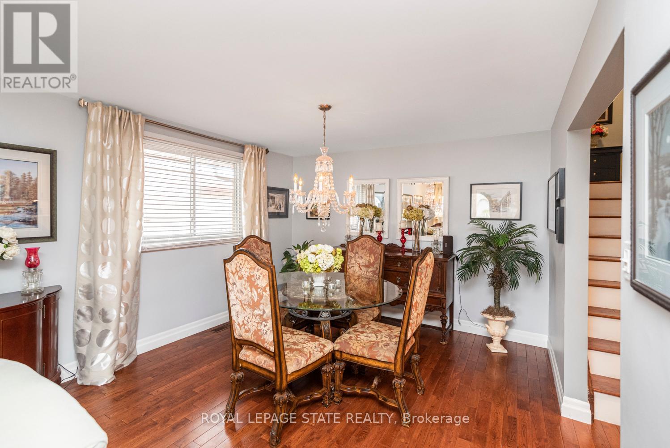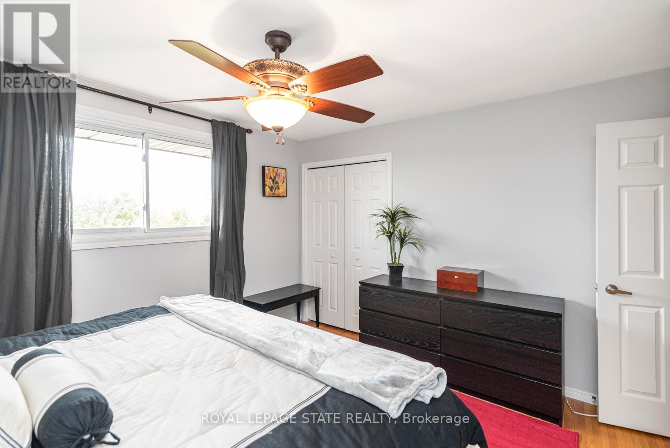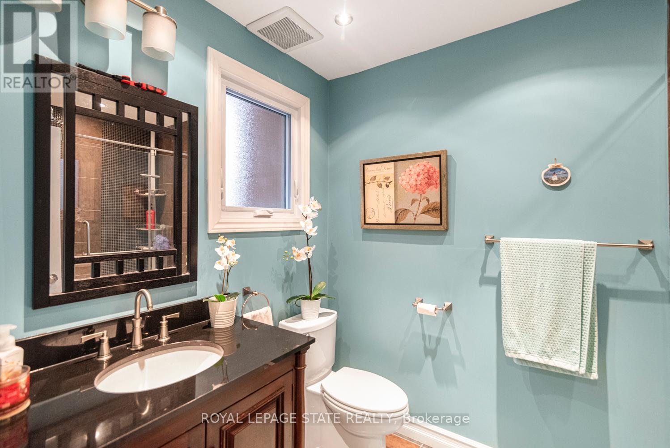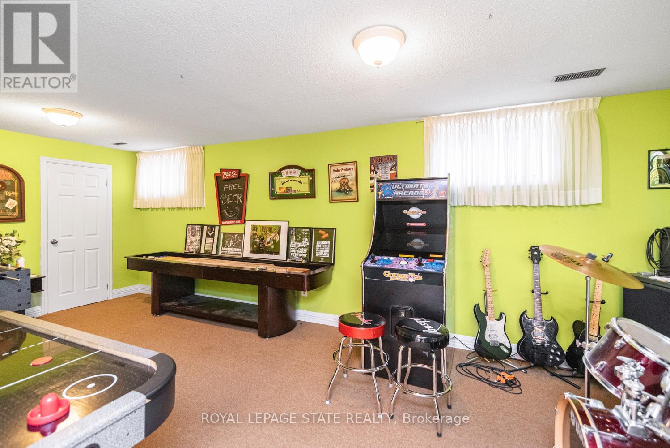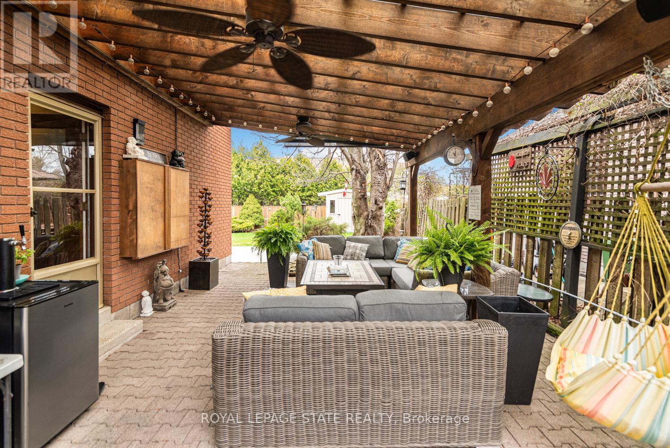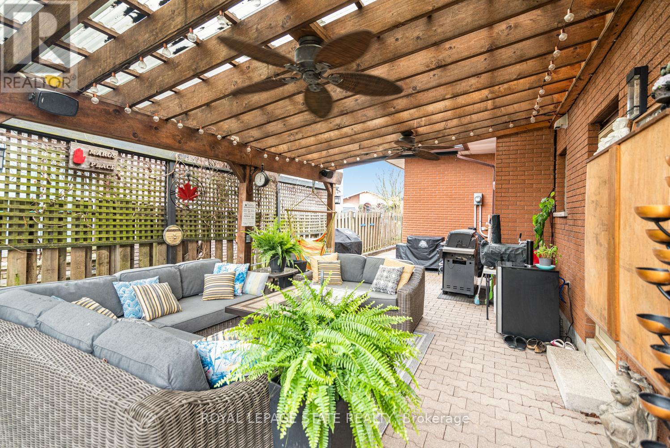97 Albion Falls Boulevard Hamilton, Ontario L8W 1R4
$1,195,000
Welcome to this beautiful 4 Bedroom executive home in the exclusive East Mountain location of Albion Falls. This "All Brick Gem" has been extremely well cared for and updated with high end finishing throughout. Enjoy the custom kitchen with its gorgeous Quartz counter and island that shines bright with many pot lights and wonderful grand window allowing plenty of natural sun light. This custom kitchen includes wonderful stainless steel appliances and gas convectional range. Entertain family and friends in the formal living and dining room by preparing dinners in your custom Chef Kitchen. This home offers a wonderful family room with a warm wood burning fireplace for those cold winter evenings. The lower level has a great recreation and a games room with the practicality of a walk up separate entrance. The private and immaculatebackyard has a wonderful side Pergola to host many outdoor events. This home is priced to sell and a great opportunity to live in an exclusive Hamilton Mountain Location! (id:35762)
Property Details
| MLS® Number | X12110352 |
| Property Type | Single Family |
| Community Name | Trenholme |
| AmenitiesNearBy | Hospital, Public Transit, Schools |
| CommunityFeatures | School Bus |
| EquipmentType | Water Heater - Gas |
| ParkingSpaceTotal | 6 |
| RentalEquipmentType | Water Heater - Gas |
| Structure | Patio(s), Shed |
Building
| BathroomTotal | 2 |
| BedroomsAboveGround | 4 |
| BedroomsTotal | 4 |
| Amenities | Fireplace(s) |
| Appliances | Central Vacuum, Water Meter, All, Dishwasher, Dryer, Microwave, Range, Stove, Refrigerator |
| BasementDevelopment | Finished |
| BasementFeatures | Walk Out |
| BasementType | Full (finished) |
| ConstructionStyleAttachment | Detached |
| ConstructionStyleOther | Seasonal |
| ConstructionStyleSplitLevel | Backsplit |
| CoolingType | Central Air Conditioning |
| ExteriorFinish | Brick |
| FireplacePresent | Yes |
| FireplaceTotal | 1 |
| FoundationType | Block |
| HeatingFuel | Natural Gas |
| HeatingType | Forced Air |
| SizeInterior | 2000 - 2500 Sqft |
| Type | House |
| UtilityWater | Municipal Water |
Parking
| Attached Garage | |
| Garage |
Land
| Acreage | No |
| FenceType | Fenced Yard |
| LandAmenities | Hospital, Public Transit, Schools |
| LandscapeFeatures | Landscaped |
| Sewer | Sanitary Sewer |
| SizeDepth | 117 Ft ,2 In |
| SizeFrontage | 51 Ft ,7 In |
| SizeIrregular | 51.6 X 117.2 Ft |
| SizeTotalText | 51.6 X 117.2 Ft|under 1/2 Acre |
| ZoningDescription | B2 |
Rooms
| Level | Type | Length | Width | Dimensions |
|---|---|---|---|---|
| Second Level | Bedroom | 4.3 m | 3.66 m | 4.3 m x 3.66 m |
| Second Level | Bedroom | 3.96 m | 3.35 m | 3.96 m x 3.35 m |
| Second Level | Bedroom | 3.3 m | 2.9 m | 3.3 m x 2.9 m |
| Second Level | Bathroom | 2.8 m | 2.4 m | 2.8 m x 2.4 m |
| Basement | Recreational, Games Room | 7 m | 3.61 m | 7 m x 3.61 m |
| Basement | Games Room | 4.27 m | 2.44 m | 4.27 m x 2.44 m |
| Basement | Laundry Room | 3.2 m | 3.1 m | 3.2 m x 3.1 m |
| Basement | Utility Room | 3 m | 4.1 m | 3 m x 4.1 m |
| Lower Level | Family Room | 8.23 m | 3.61 m | 8.23 m x 3.61 m |
| Lower Level | Bedroom | 4.32 m | 3.66 m | 4.32 m x 3.66 m |
| Lower Level | Bathroom | 2.8 m | 2 m | 2.8 m x 2 m |
| Main Level | Living Room | 4.32 m | 3.96 m | 4.32 m x 3.96 m |
| Main Level | Kitchen | 5.18 m | 3.35 m | 5.18 m x 3.35 m |
| Main Level | Dining Room | 3.66 m | 3.61 m | 3.66 m x 3.61 m |
Utilities
| Sewer | Installed |
https://www.realtor.ca/real-estate/28229518/97-albion-falls-boulevard-hamilton-trenholme-trenholme
Interested?
Contact us for more information
John Whitwell
Salesperson
1122 Wilson St West #200
Ancaster, Ontario L9G 3K9

