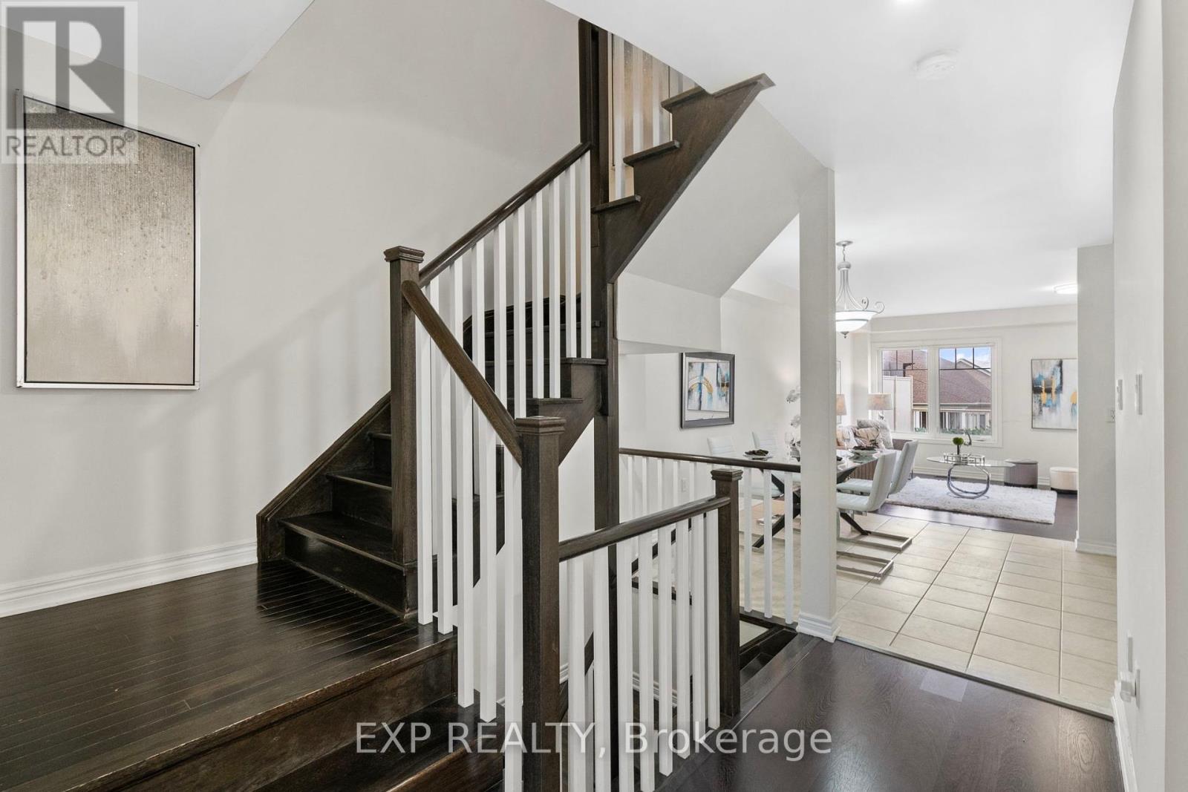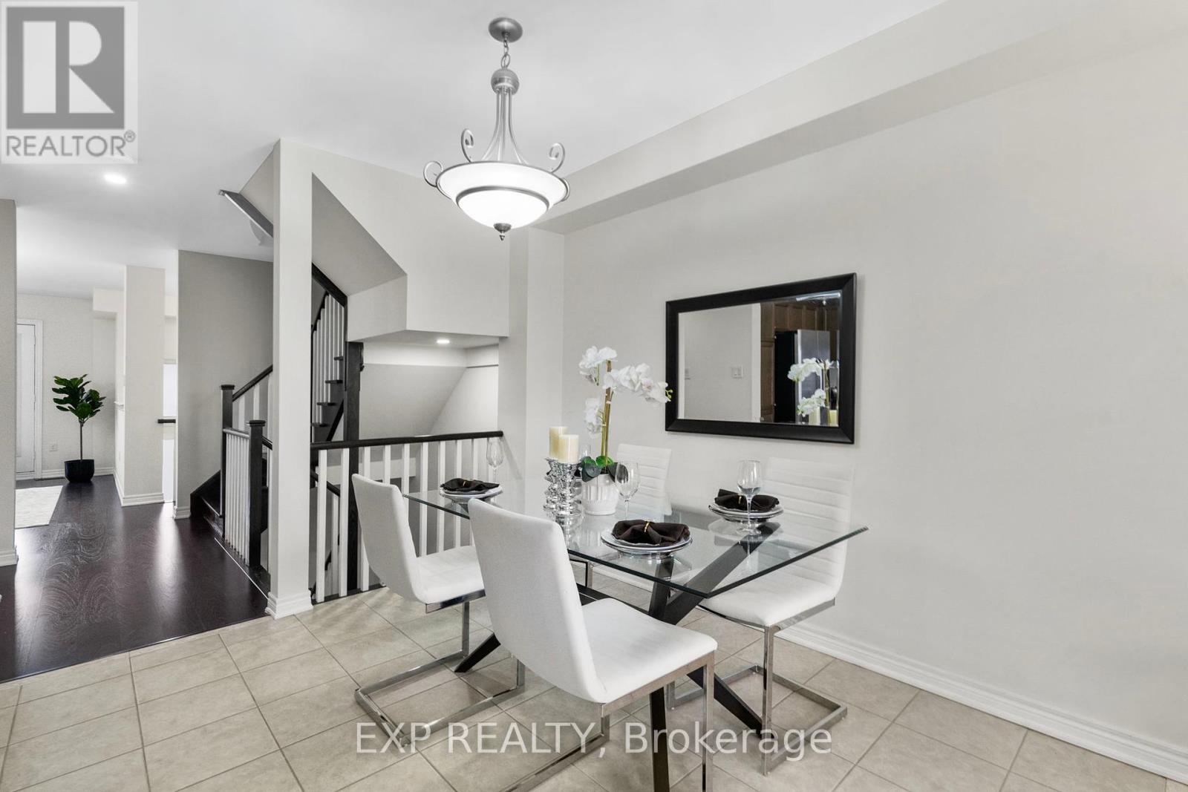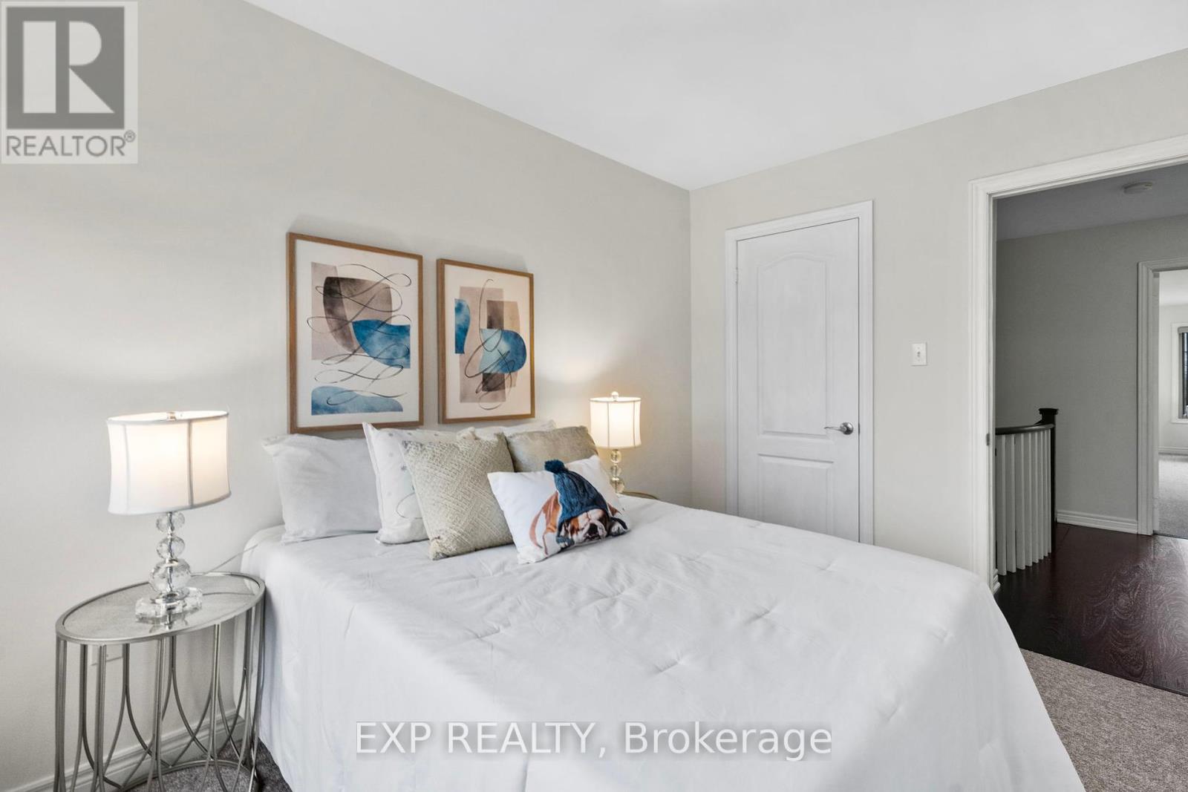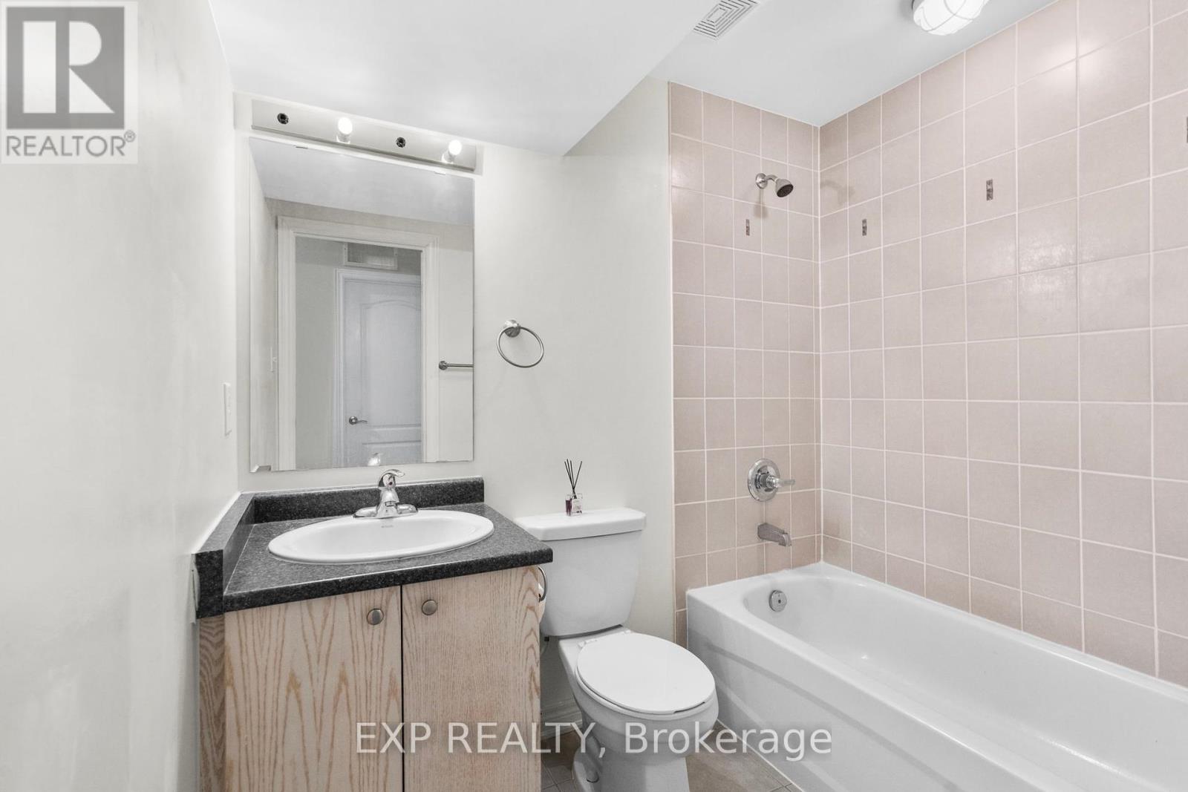968 Millard Street Whitchurch-Stouffville, Ontario L4A 0T2
$849,000Maintenance, Parcel of Tied Land
$91.56 Monthly
Maintenance, Parcel of Tied Land
$91.56 MonthlyLuxurious 14-Year-Old Double Garage Urban Townhome in Sought-After Ringwood, Stouffville. Original owner. Impeccably maintained 3-bedroom, 4-washroom layout offering over 2,200 sq ft of functional living space. Features include a rare double-car garage plus 3 extra parking spaces. Bright, spacious open-concept design perfect for growing families. Prime location within walking distance to Glad Park P.S., St. Mark Catholic Elementary, and Montessori. Surrounded by golf courses and wineries, enjoy a country-inspired lifestyle just minutes from urban conveniences. Close to transit, banks, shops, restaurants, parks, and easy access to Hwy 48 and Hwy 404. A rare opportunity to own in one of Stouffville's most desirable neighbourhoods. (id:35762)
Open House
This property has open houses!
1:00 pm
Ends at:4:00 pm
1:00 pm
Ends at:4:00 pm
Property Details
| MLS® Number | N12129112 |
| Property Type | Single Family |
| Community Name | Stouffville |
| ParkingSpaceTotal | 4 |
Building
| BathroomTotal | 4 |
| BedroomsAboveGround | 3 |
| BedroomsBelowGround | 1 |
| BedroomsTotal | 4 |
| Age | 6 To 15 Years |
| Appliances | Dishwasher, Dryer, Garage Door Opener, Stove, Washer, Water Softener, Window Coverings, Refrigerator |
| ConstructionStyleAttachment | Attached |
| CoolingType | Central Air Conditioning |
| ExteriorFinish | Brick |
| FlooringType | Laminate, Ceramic, Carpeted |
| FoundationType | Concrete |
| HalfBathTotal | 1 |
| HeatingFuel | Natural Gas |
| HeatingType | Forced Air |
| StoriesTotal | 3 |
| SizeInterior | 2000 - 2500 Sqft |
| Type | Row / Townhouse |
| UtilityWater | Municipal Water |
Parking
| Garage |
Land
| Acreage | No |
| Sewer | Sanitary Sewer |
| SizeDepth | 71 Ft ,3 In |
| SizeFrontage | 19 Ft ,2 In |
| SizeIrregular | 19.2 X 71.3 Ft |
| SizeTotalText | 19.2 X 71.3 Ft |
Rooms
| Level | Type | Length | Width | Dimensions |
|---|---|---|---|---|
| Second Level | Primary Bedroom | 3.56 m | 5.64 m | 3.56 m x 5.64 m |
| Second Level | Bedroom 2 | 2.54 m | 3.51 m | 2.54 m x 3.51 m |
| Second Level | Bedroom 3 | 2.9 m | 4.42 m | 2.9 m x 4.42 m |
| Lower Level | Recreational, Games Room | 4.93 m | 6.71 m | 4.93 m x 6.71 m |
| Main Level | Living Room | 3.35 m | 5.08 m | 3.35 m x 5.08 m |
| Main Level | Kitchen | 2.44 m | 3.76 m | 2.44 m x 3.76 m |
| Main Level | Eating Area | 3.1 m | 3.25 m | 3.1 m x 3.25 m |
| Main Level | Family Room | 5.54 m | 3.66 m | 5.54 m x 3.66 m |
Interested?
Contact us for more information
Jacky Shen
Broker
8763 Bayview Ave #127
Richmond Hill, Ontario L4B 3V1












































