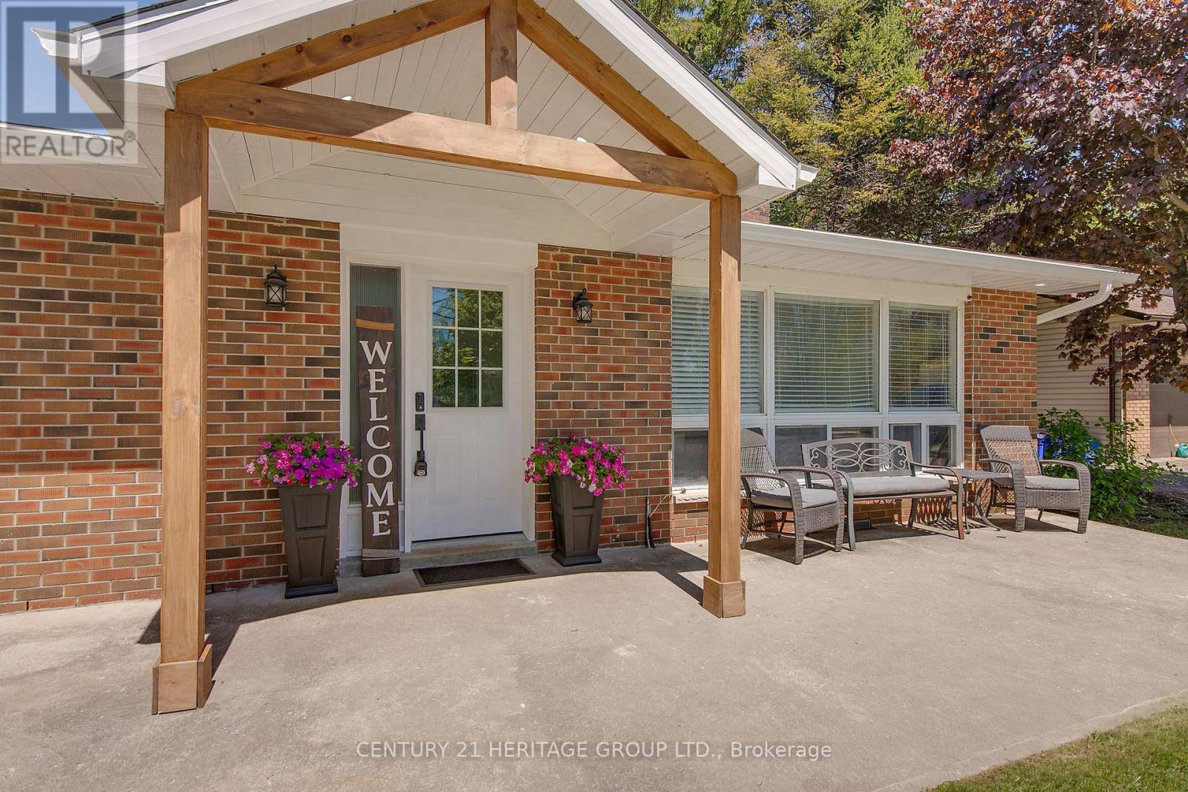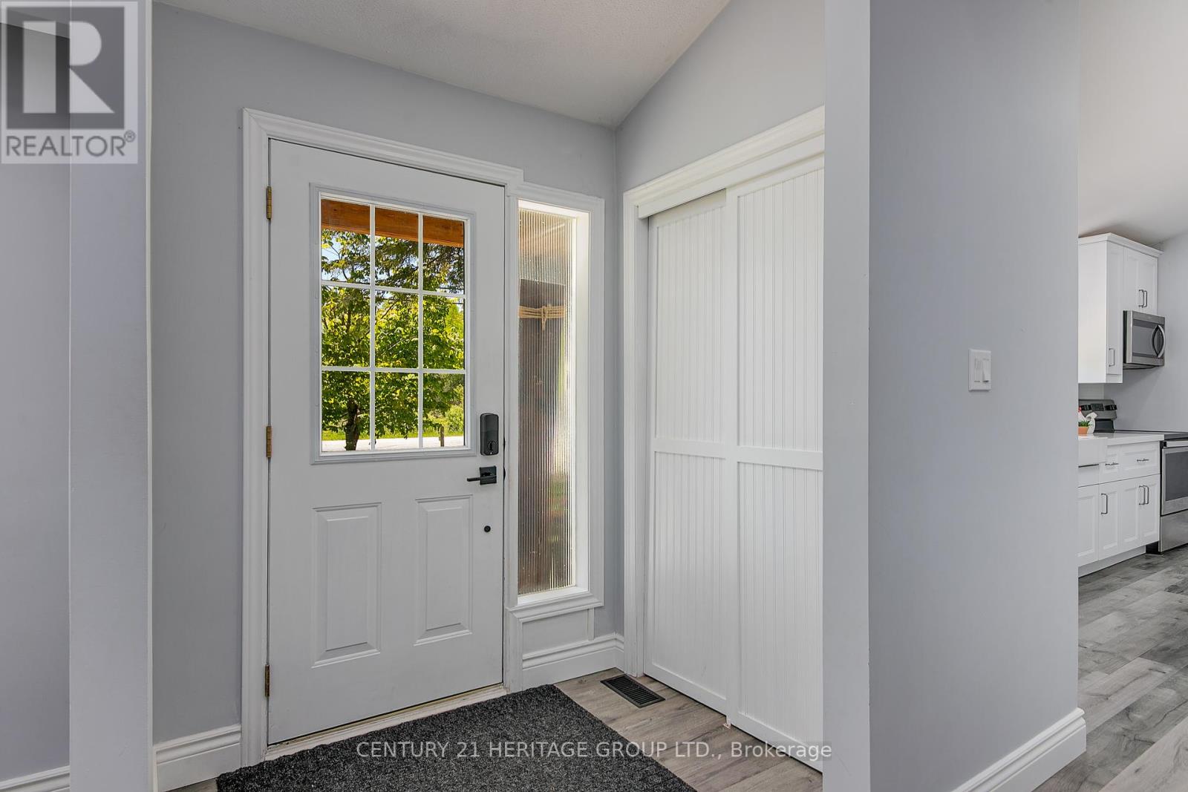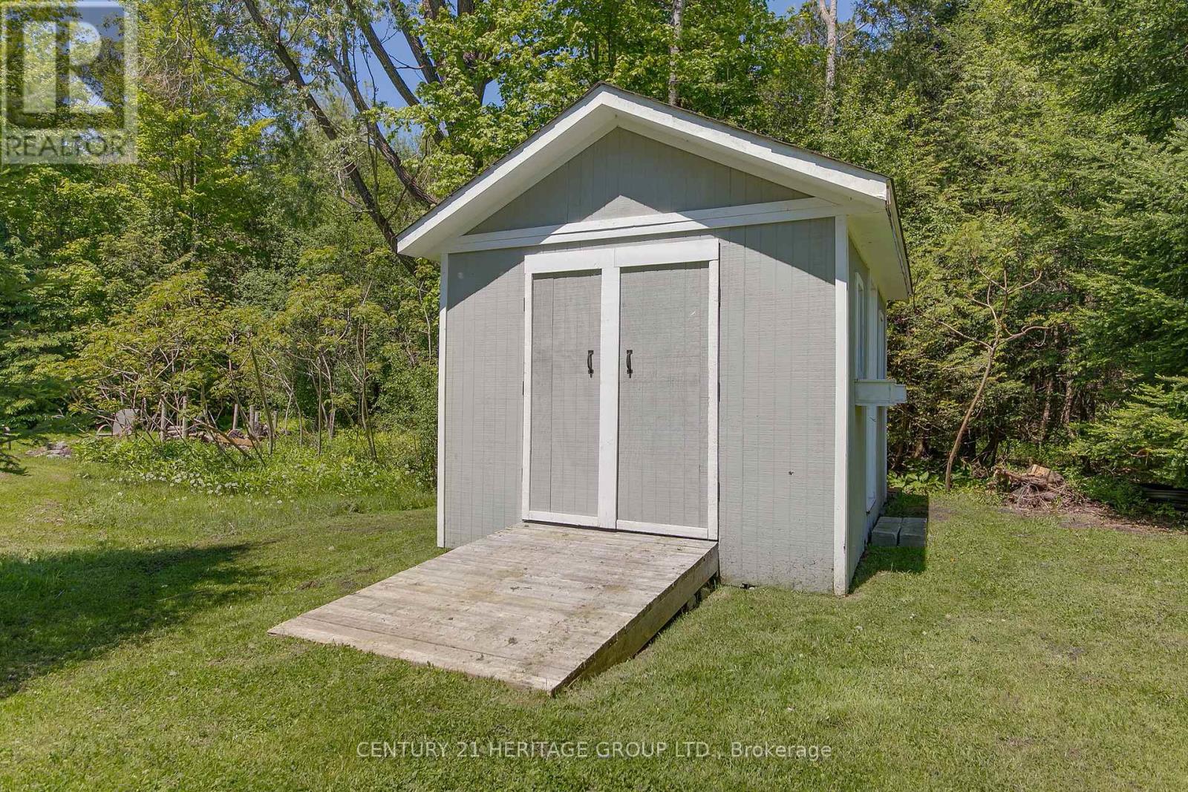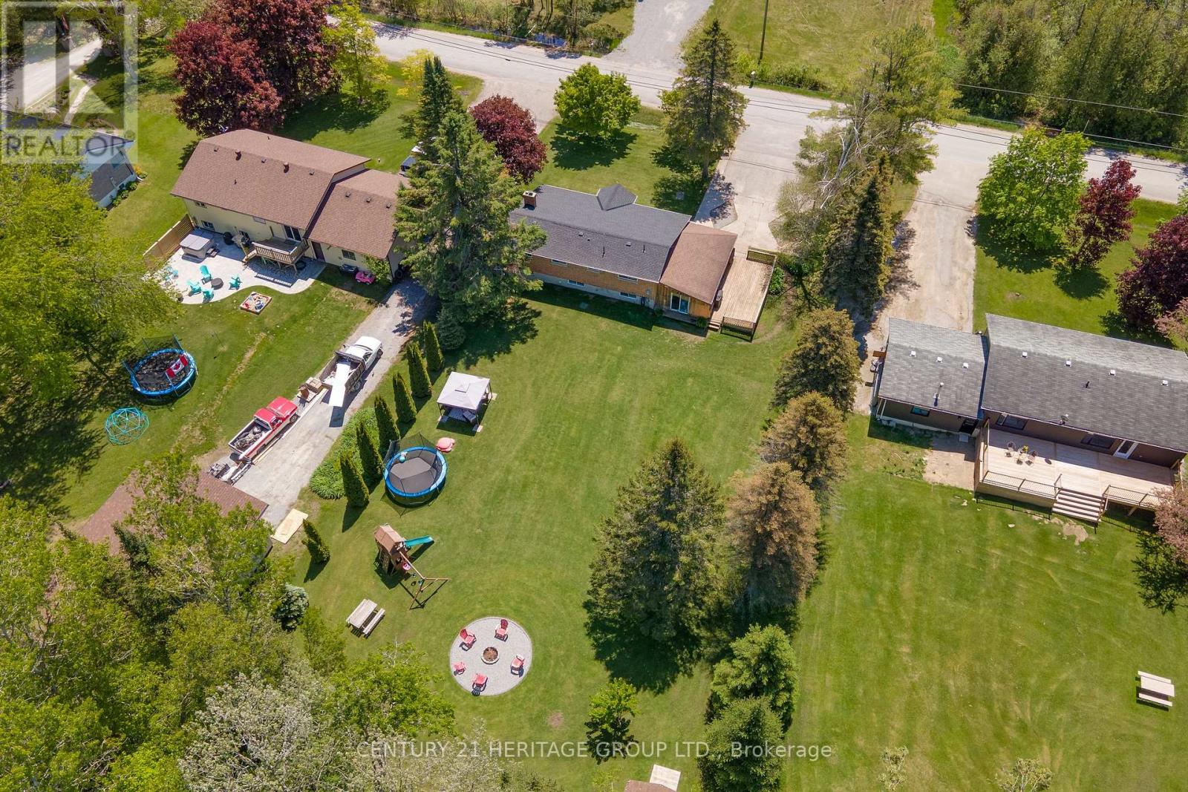9626 Morning Glory Road Georgina, Ontario L0E 1N0
$699,000
This beautifully updated home is ideal for first-time buyers or those looking to downsize. Step into the bright and inviting great room, complete with a striking stone fireplace, vaulted ceiling & large windows that fill the space with natural light. You will enjoy cooking in the renovated eat-in kitchen, featuring quartz countertops, a custom backsplash, stainless steel appliances & a spacious pantry. The centre island offers a butcher block countertop, breakfast bar seating & elegant pendant lighting -perfect for casual dining or entertaining. Up just half a flight of stairs, the upper level hosts a serene primary bedroom with a double closet & a luxurious 5-piece ensuite, including double vanities, a glass shower & a relaxing soaker tub. A second bedroom & a stylish 3-piece bathroom complete this level. Modern laminate flooring flows throughout the main & upper floors. The finished lower level adds valuable living space with durable vinyl strip flooring & above-grade windows. You'll find a third bedroom, a spacious rec room- ideal for family time or a kids play area - and a crawl space that offers additional storage. The 3 season porch is a bonus with tons of potential. Though it could use a little TLC, it features two walkouts- one to a large side deck & the other to the backyard -making it a versatile space for a sitting room, playroom, workshop, or hobby area. Step outside to a spacious, private backyard framed by mature trees -perfect for relaxation or entertaining. Unwind by the cozy fire pit and take advantage of the large 10x14 shed - ideal for all your storage needs. Located just moments from the natural beauty of Lake Simcoe, with beaches, parks, marinas & golf courses all within easy reach. With numerous updates including the kitchen, bathrooms, windows, shingles, soffits, eavestroughs, A/C, and more - this move-in ready home is not to be missed! Shingles 2024, Most Windows 2023&2024, Soffits & Eaves 2024, A/C 2022, Well Pump 2021, Furnace 2015. (id:35762)
Open House
This property has open houses!
2:00 pm
Ends at:4:00 pm
Property Details
| MLS® Number | N12175091 |
| Property Type | Single Family |
| Community Name | Pefferlaw |
| AmenitiesNearBy | Beach, Park, Schools, Marina |
| EquipmentType | Water Heater |
| Features | Carpet Free |
| ParkingSpaceTotal | 6 |
| RentalEquipmentType | Water Heater |
Building
| BathroomTotal | 2 |
| BedroomsAboveGround | 2 |
| BedroomsBelowGround | 1 |
| BedroomsTotal | 3 |
| Amenities | Fireplace(s) |
| Appliances | Blinds, Dishwasher, Dryer, Stove, Water Softener, Refrigerator |
| BasementDevelopment | Finished |
| BasementType | N/a (finished) |
| ConstructionStyleAttachment | Detached |
| ConstructionStyleSplitLevel | Sidesplit |
| CoolingType | Central Air Conditioning |
| ExteriorFinish | Brick |
| FireplacePresent | Yes |
| FireplaceTotal | 1 |
| FlooringType | Laminate, Vinyl |
| FoundationType | Concrete |
| HeatingFuel | Natural Gas |
| HeatingType | Forced Air |
| SizeInterior | 1100 - 1500 Sqft |
| Type | House |
Parking
| No Garage |
Land
| Acreage | No |
| LandAmenities | Beach, Park, Schools, Marina |
| Sewer | Septic System |
| SizeDepth | 200 Ft |
| SizeFrontage | 100 Ft |
| SizeIrregular | 100 X 200 Ft |
| SizeTotalText | 100 X 200 Ft |
| SurfaceWater | Lake/pond |
Rooms
| Level | Type | Length | Width | Dimensions |
|---|---|---|---|---|
| Second Level | Primary Bedroom | 4.03 m | 2.96 m | 4.03 m x 2.96 m |
| Second Level | Bedroom 2 | 3.03 m | 2.78 m | 3.03 m x 2.78 m |
| Lower Level | Bedroom 3 | 3.23 m | 2.95 m | 3.23 m x 2.95 m |
| Lower Level | Recreational, Games Room | 7.26 m | 3.36 m | 7.26 m x 3.36 m |
| Main Level | Kitchen | 4.53 m | 4.15 m | 4.53 m x 4.15 m |
| Main Level | Great Room | 5.08 m | 4.16 m | 5.08 m x 4.16 m |
| Main Level | Other | 7.98 m | 4.2 m | 7.98 m x 4.2 m |
https://www.realtor.ca/real-estate/28370922/9626-morning-glory-road-georgina-pefferlaw-pefferlaw
Interested?
Contact us for more information
Richard Shawn Gibb
Salesperson
17035 Yonge St. Suite 100
Newmarket, Ontario L3Y 5Y1
Jen Bolton
Salesperson
17035 Yonge St. Suite 100
Newmarket, Ontario L3Y 5Y1

































