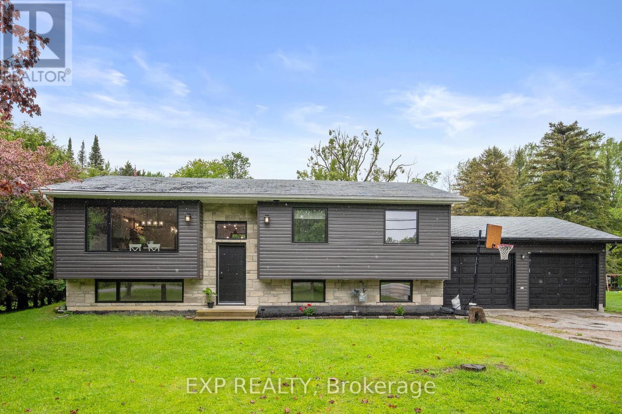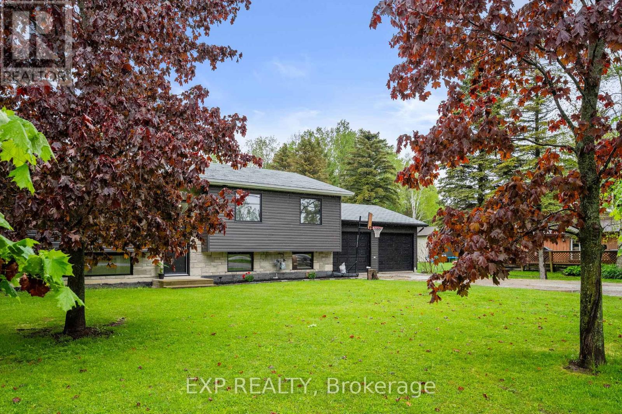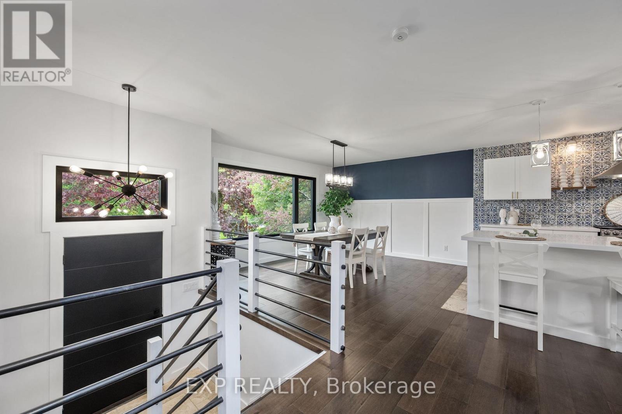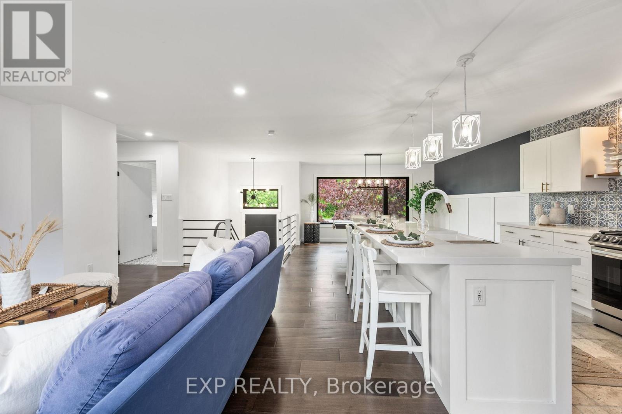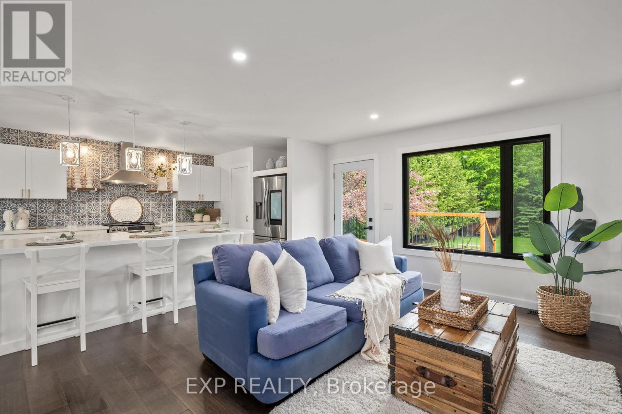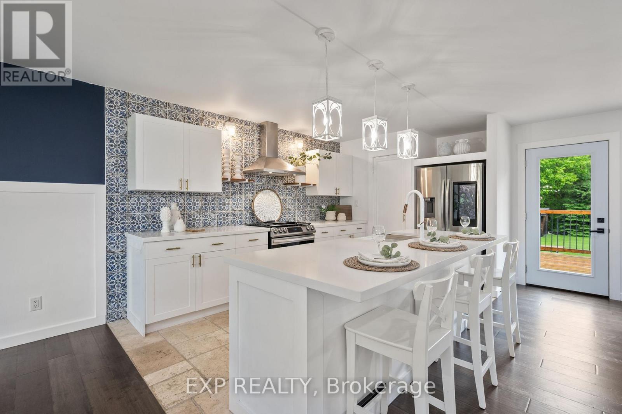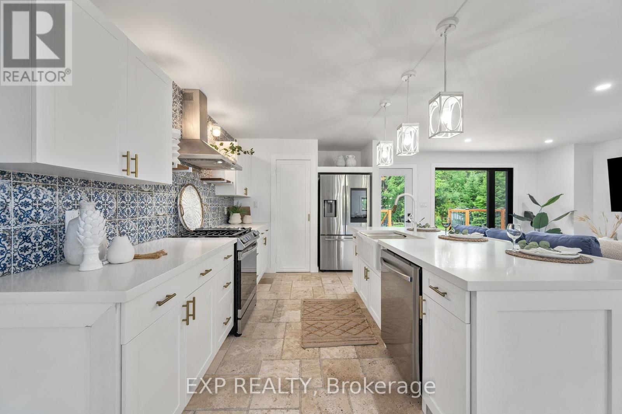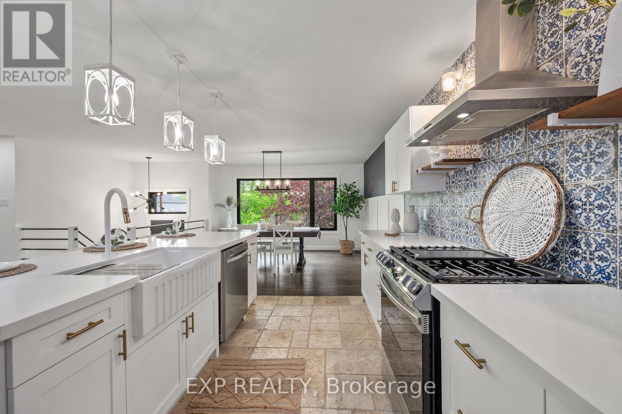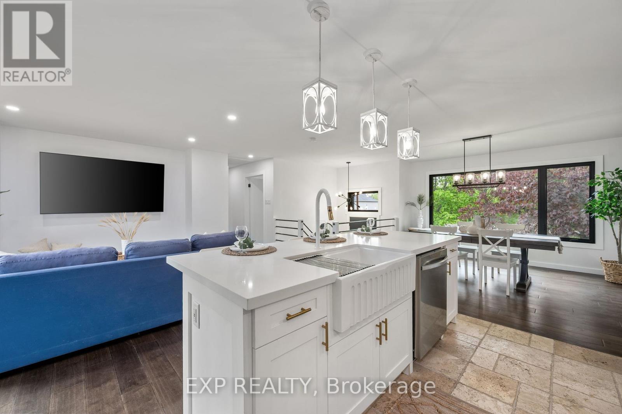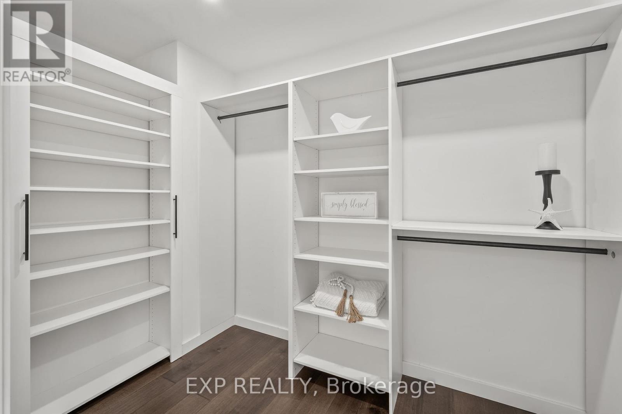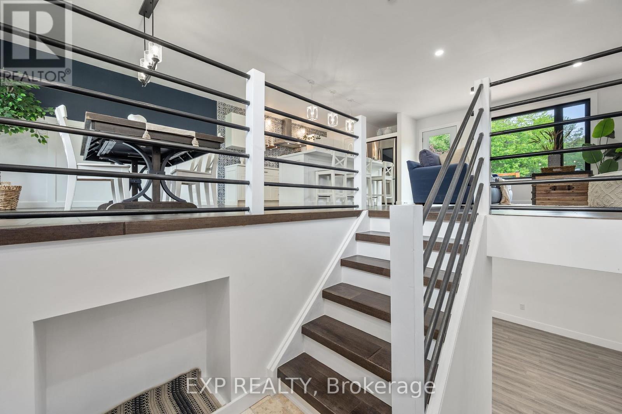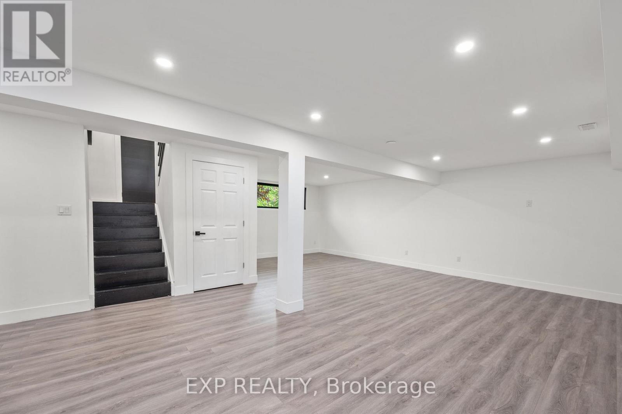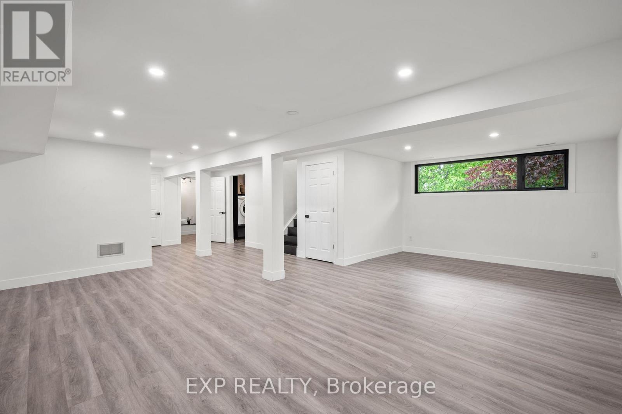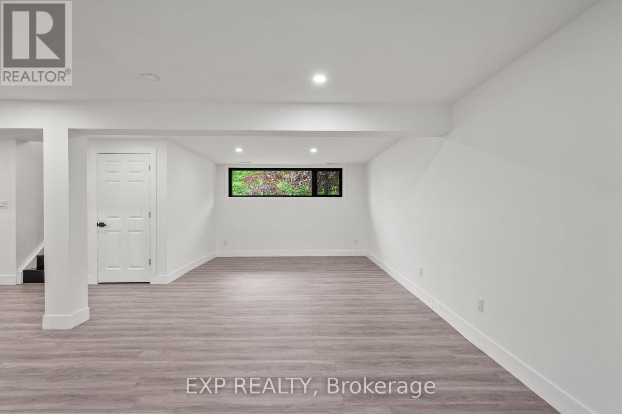9622 Morning Glory Road Georgina, Ontario L0E 1N0
$974,900
Welcome To This Beautifully Updated 2 + 1 Bedroom Modern Home, Perfectly Positioned On A Stunning 100 X 200 Ft South Facing Lot. Step Inside And Discover A Bright, Open-Concept Layout With Sleek Kitchen, Quartz Countertops, Stainless Steel Appliances And Spacious Living And Dining Areas Designed For Comfort And Flow. The Finished Lower Level Adds Flexibility With A Large Third Bedroom Or Family Room, While The Heated 2 Car Garage Is Wired And Ready For Your EV Hook Up. Outdoors, Enjoy A 40 Ft Deck, Fire Pit Area, And Expansive Backyard Bathed In Sun Ideal For Hosting, Relaxing, Or Creating Your Own Private Oasis. A Rare Opportunity To Enjoy Modern Living On A Premium Lot In A Tranquil Setting. Don't Miss This One!! (id:35762)
Open House
This property has open houses!
1:00 pm
Ends at:4:00 pm
1:00 pm
Ends at:4:00 pm
Property Details
| MLS® Number | N12175014 |
| Property Type | Single Family |
| Community Name | Pefferlaw |
| Features | Level Lot, Wooded Area, Flat Site, Dry |
| ParkingSpaceTotal | 8 |
| Structure | Deck, Shed |
| ViewType | View |
Building
| BathroomTotal | 2 |
| BedroomsAboveGround | 2 |
| BedroomsBelowGround | 1 |
| BedroomsTotal | 3 |
| Appliances | Garage Door Opener Remote(s), Water Heater, Dishwasher, Dryer, Range, Stove, Washer, Refrigerator |
| ArchitecturalStyle | Raised Bungalow |
| BasementDevelopment | Finished |
| BasementType | N/a (finished) |
| ConstructionStyleAttachment | Detached |
| CoolingType | Central Air Conditioning |
| ExteriorFinish | Brick, Aluminum Siding |
| FlooringType | Ceramic, Hardwood, Laminate |
| FoundationType | Concrete |
| HalfBathTotal | 1 |
| HeatingFuel | Natural Gas |
| HeatingType | Forced Air |
| StoriesTotal | 1 |
| SizeInterior | 700 - 1100 Sqft |
| Type | House |
| UtilityWater | Dug Well |
Parking
| Attached Garage | |
| Garage |
Land
| Acreage | No |
| Sewer | Septic System |
| SizeDepth | 200 Ft |
| SizeFrontage | 100 Ft |
| SizeIrregular | 100 X 200 Ft |
| SizeTotalText | 100 X 200 Ft|under 1/2 Acre |
| ZoningDescription | Hr |
Rooms
| Level | Type | Length | Width | Dimensions |
|---|---|---|---|---|
| Lower Level | Bedroom 3 | 9.14 m | 7.21 m | 9.14 m x 7.21 m |
| Lower Level | Bathroom | 2.84 m | 1.74 m | 2.84 m x 1.74 m |
| Lower Level | Laundry Room | 3.15 m | 2.44 m | 3.15 m x 2.44 m |
| Main Level | Kitchen | 4.7 m | 2.64 m | 4.7 m x 2.64 m |
| Main Level | Dining Room | 3.53 m | 5.08 m | 3.53 m x 5.08 m |
| Main Level | Living Room | 5.18 m | 4.27 m | 5.18 m x 4.27 m |
| Main Level | Bathroom | 3.05 m | 2.18 m | 3.05 m x 2.18 m |
| Main Level | Primary Bedroom | 3.61 m | 3.58 m | 3.61 m x 3.58 m |
| Main Level | Bedroom 2 | 3.81 m | 2.74 m | 3.81 m x 2.74 m |
Utilities
| Cable | Installed |
https://www.realtor.ca/real-estate/28370752/9622-morning-glory-road-georgina-pefferlaw-pefferlaw
Interested?
Contact us for more information
Jennifer Jones
Salesperson
Valerie J. Del Brocco
Broker
4711 Yonge St 10th Flr, 106430
Toronto, Ontario M2N 6K8

