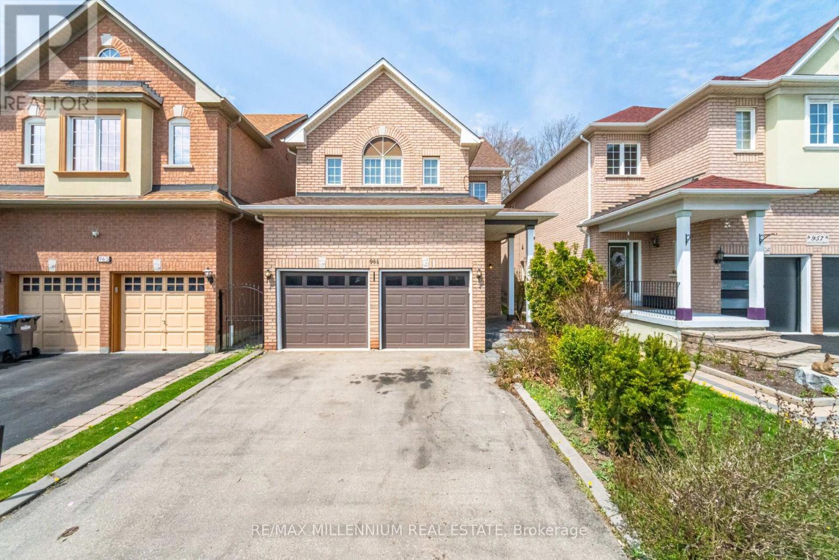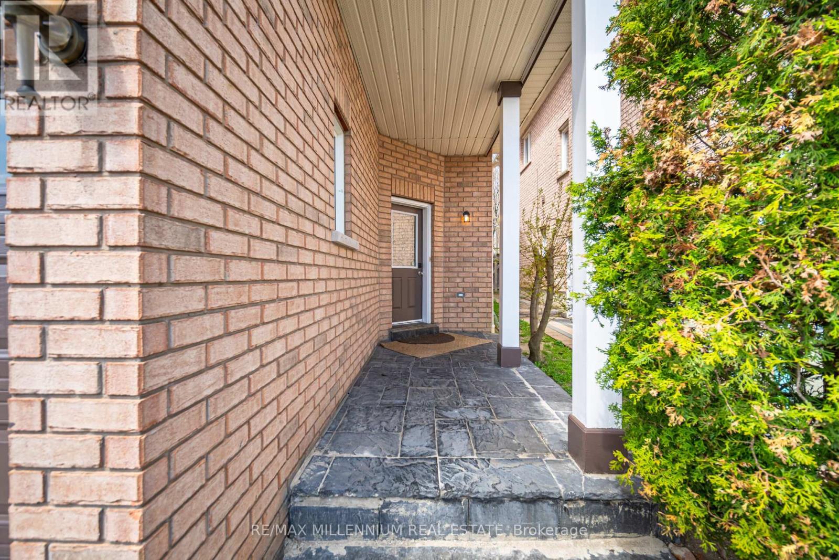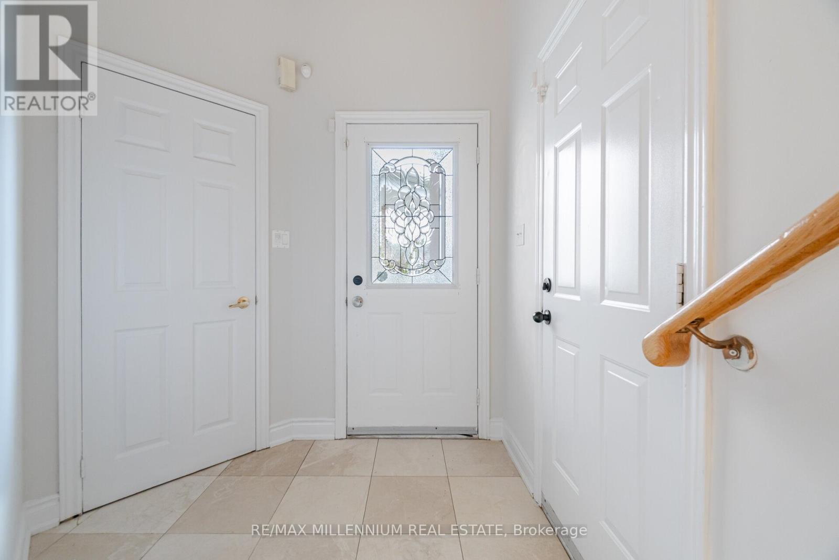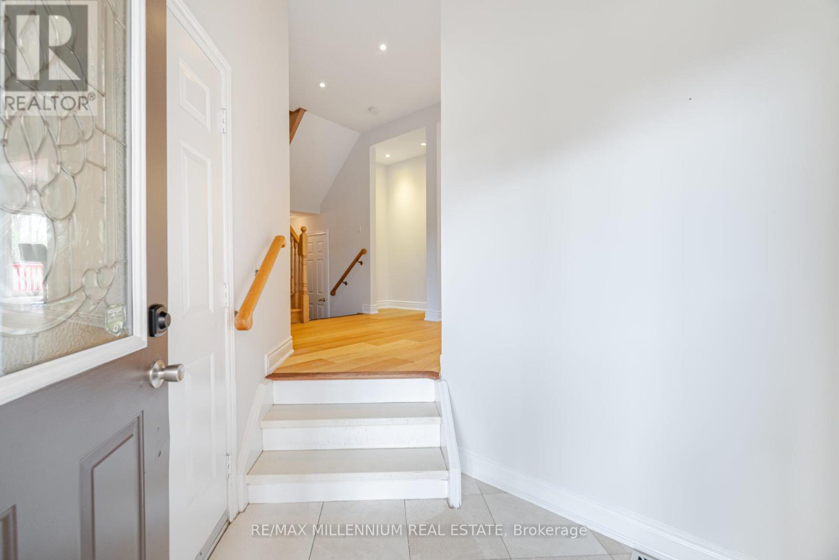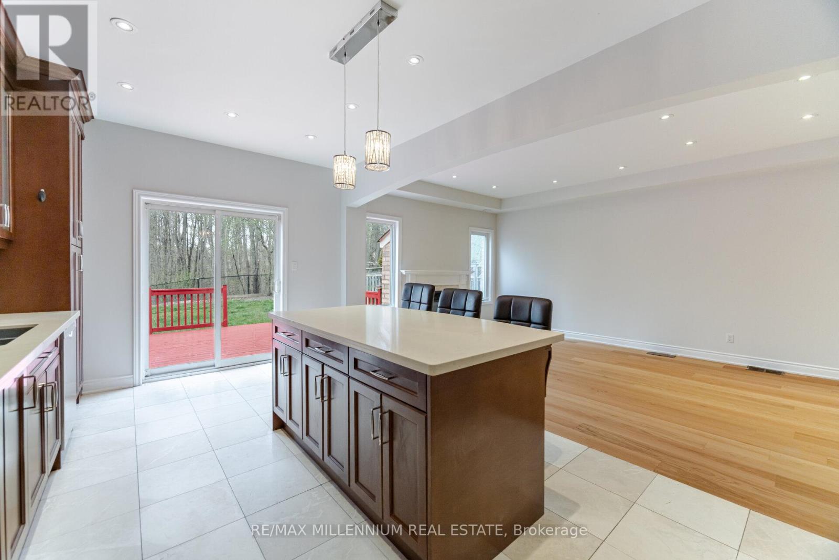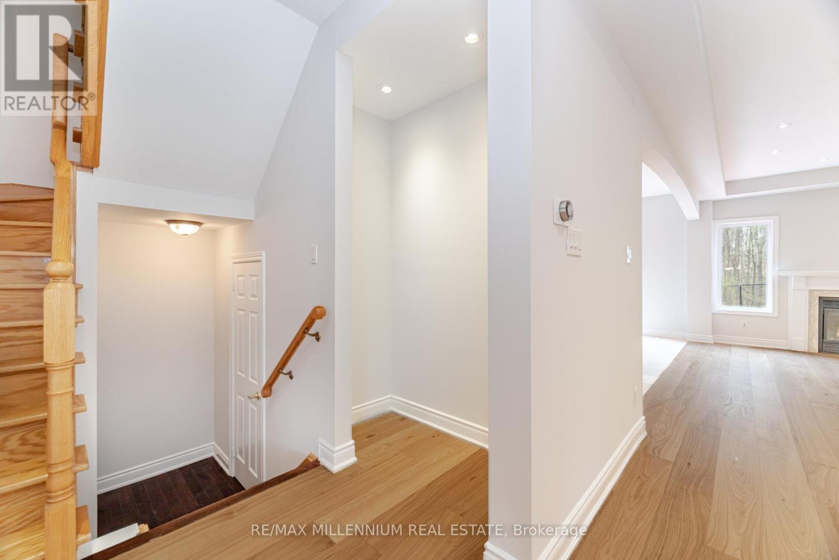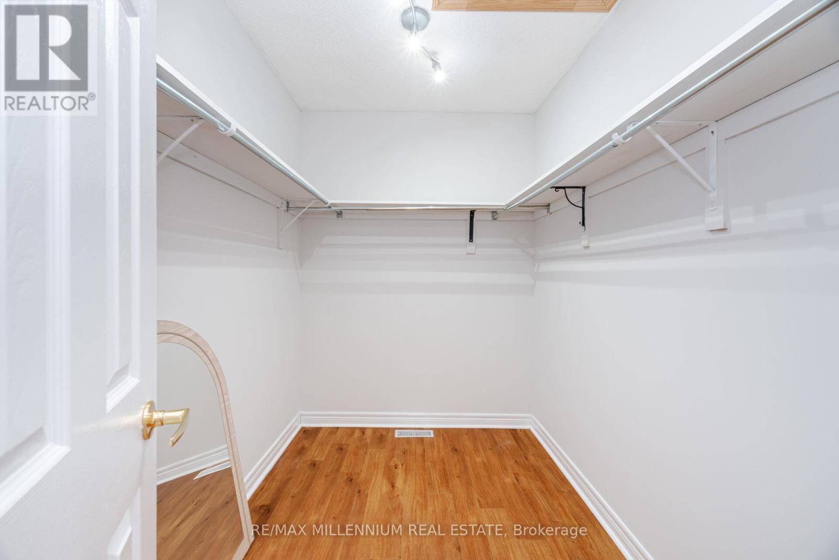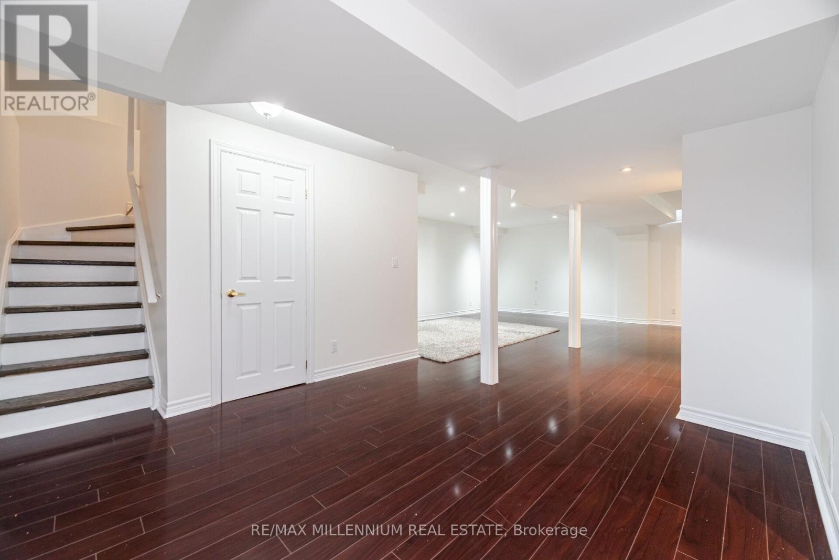961 Knotty Pine Grove Mississauga, Ontario L5W 1J9
$1,349,000
Nestled on a quiet street, this immaculate home features a beautifully renovated, high-end designer kitchen complete with stainless steel appliances, built-in microwave and oven, upgraded gas cooktop, and a custom backsplash. Enjoy the elegance of 9-foot smooth ceilings on the main floor, enhanced with pot lights, rich hardwood floors, marble tiles, architectural pillars, and a solid oak staircase. The newly finished basement offers a spacious recreation room and a full bathroom perfect for entertaining or extended family living. Situated on a large, sun-filled RAVINE LOT, this home offers both privacy and natural light. Truly in move-in condition and ready to impress! Roof Shingles Replaced in 2017, Air Conditioner and Furnace 2015 (id:35762)
Property Details
| MLS® Number | W12113046 |
| Property Type | Single Family |
| Neigbourhood | Meadowvale Village |
| Community Name | Meadowvale Village |
| Features | Ravine |
| ParkingSpaceTotal | 6 |
Building
| BathroomTotal | 4 |
| BedroomsAboveGround | 3 |
| BedroomsTotal | 3 |
| Appliances | Dryer, Washer |
| BasementDevelopment | Finished |
| BasementType | N/a (finished) |
| ConstructionStyleAttachment | Detached |
| CoolingType | Central Air Conditioning |
| ExteriorFinish | Brick |
| FireplacePresent | Yes |
| FlooringType | Hardwood, Laminate |
| FoundationType | Block |
| HalfBathTotal | 1 |
| HeatingFuel | Natural Gas |
| HeatingType | Forced Air |
| StoriesTotal | 2 |
| SizeInterior | 1500 - 2000 Sqft |
| Type | House |
| UtilityWater | Municipal Water |
Parking
| Attached Garage | |
| Garage |
Land
| Acreage | No |
| Sewer | Sanitary Sewer |
| SizeDepth | 132 Ft ,4 In |
| SizeFrontage | 32 Ft ,1 In |
| SizeIrregular | 32.1 X 132.4 Ft |
| SizeTotalText | 32.1 X 132.4 Ft|under 1/2 Acre |
| ZoningDescription | Residential |
Rooms
| Level | Type | Length | Width | Dimensions |
|---|---|---|---|---|
| Second Level | Primary Bedroom | 4.58 m | 3.99 m | 4.58 m x 3.99 m |
| Second Level | Bedroom 2 | 3.81 m | 3.38 m | 3.81 m x 3.38 m |
| Second Level | Bedroom 3 | 3.08 m | 2.78 m | 3.08 m x 2.78 m |
| Basement | Recreational, Games Room | 8.54 m | 3.66 m | 8.54 m x 3.66 m |
| Main Level | Living Room | 8.53 m | 3.81 m | 8.53 m x 3.81 m |
| Main Level | Dining Room | 8.53 m | 3.81 m | 8.53 m x 3.81 m |
| Main Level | Kitchen | 5.49 m | 3.34 m | 5.49 m x 3.34 m |
| Main Level | Eating Area | 5.49 m | 3.34 m | 5.49 m x 3.34 m |
Interested?
Contact us for more information
Bashir Ahmed
Broker
81 Zenway Blvd #25
Woodbridge, Ontario L4H 0S5
Nadia Ahmed
Salesperson
81 Zenway Blvd #25
Woodbridge, Ontario L4H 0S5


