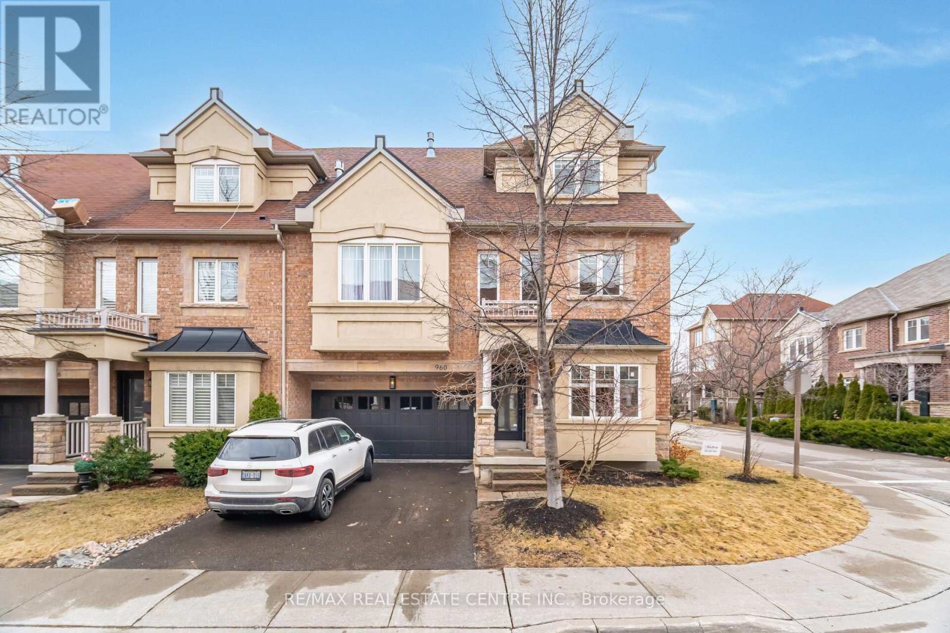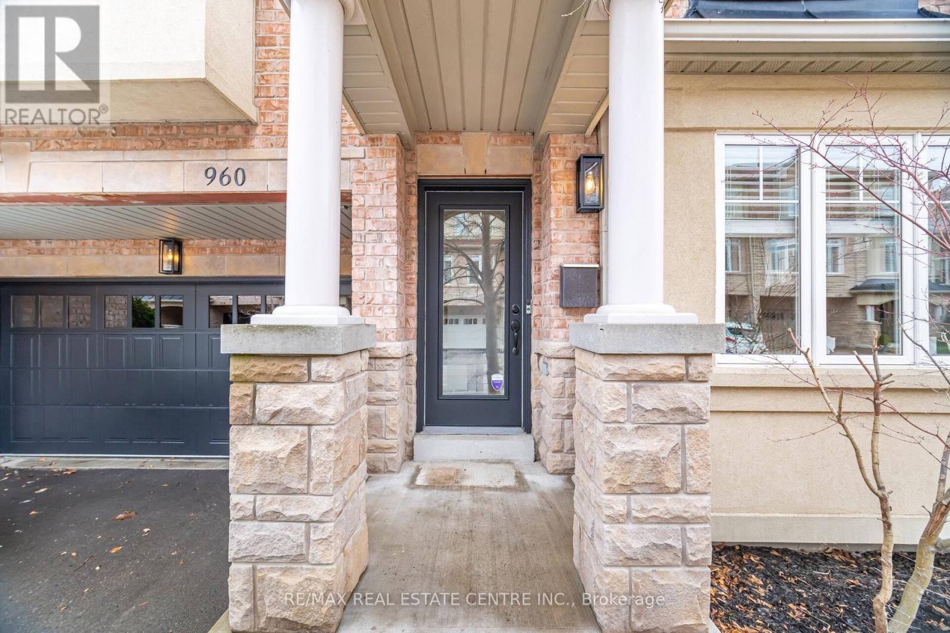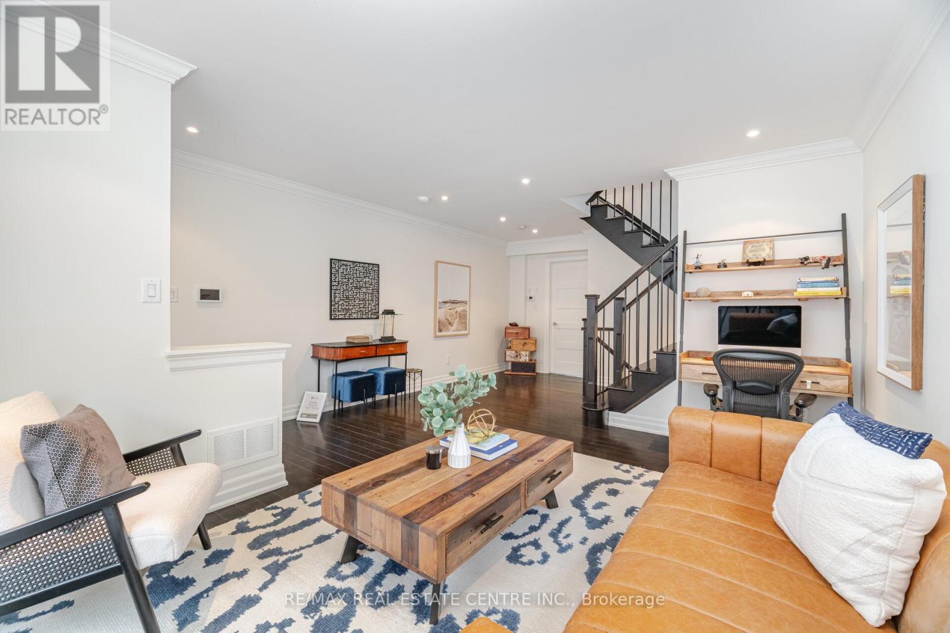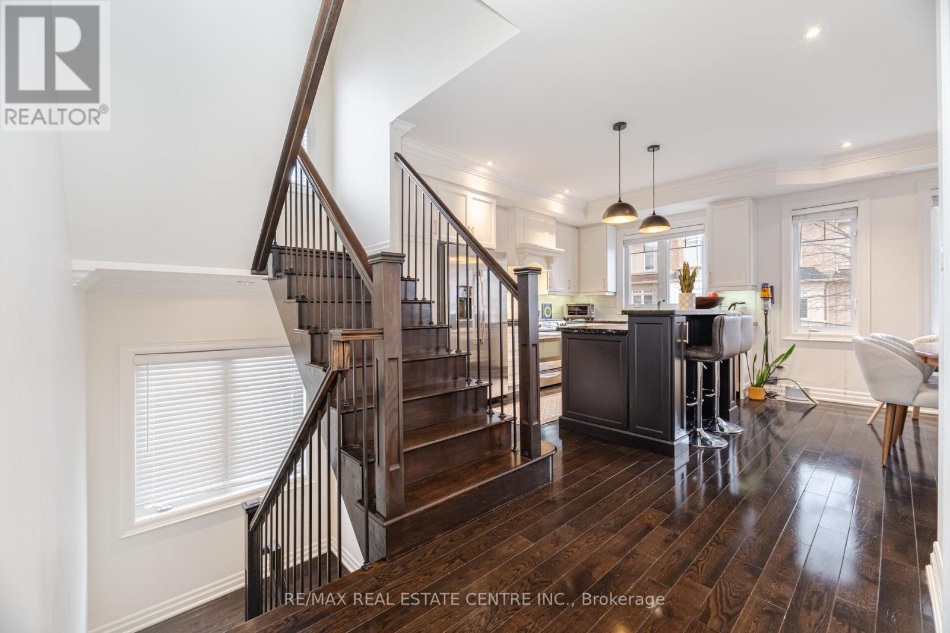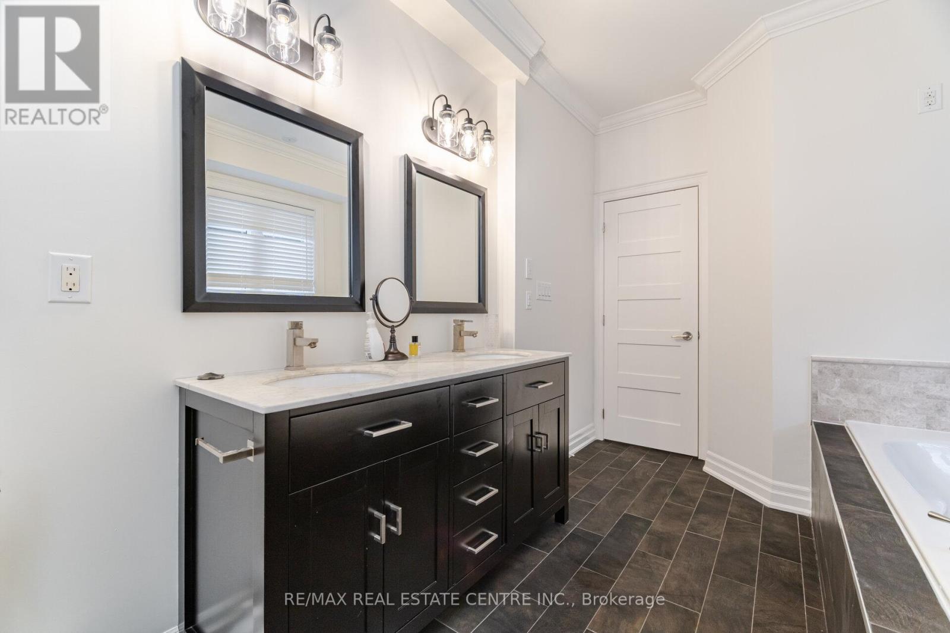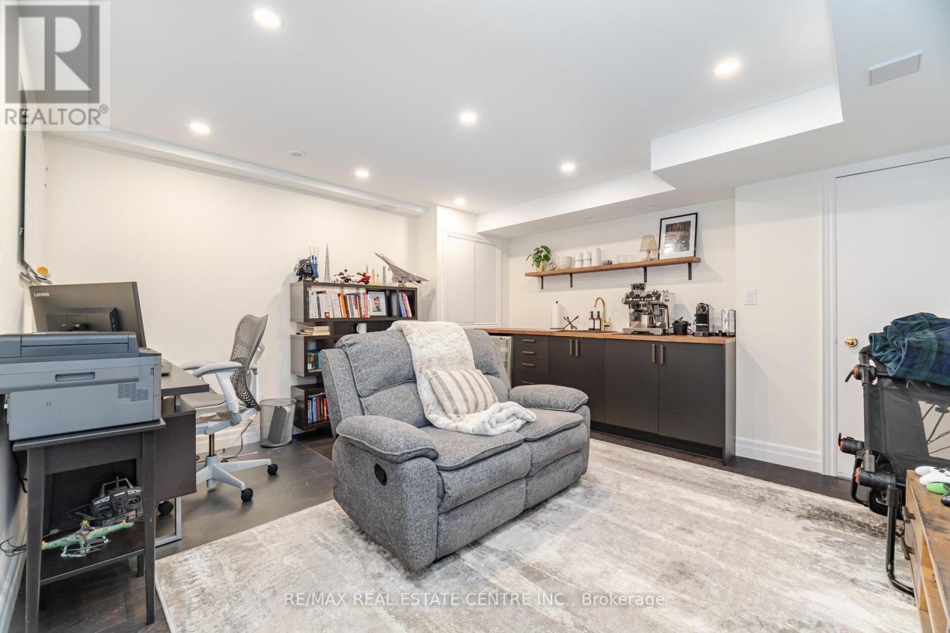960 Toscana Place Mississauga, Ontario L5J 0A6
$1,500,000
Immaculate is an understatement for this double-car garage, with an abundance of Natural Light, Executive Corner Townhome, featuring a perfect blend of Luxury, comfort, and convenience. Tucked away in family friendly complex across from Sheridan Creek Trail& known for its proximity to Clarkson GO ( 2 min Drive or 10 min walk), Lake Ontario, Connectivity to Downtown Toronto, accessibility to QEW & all major amenities, 960 Toscana Place is your perfect NEW HOME!New Paved Driveway (2020) leads you main level featuring a welcoming foyer and an open concept living room(or potential bedroom), Full 3 pc Bathroom, Mud Room, huge Laundry room & 2 access doors to dream backyard with interlocked patio, gas line, electrical & internet connection(2020). Oak Staircase leads to 2nd Level featuring Executive Chef's Kitchen with Custom Marble counters, Gas stove, Open concept Dining Room & Family Room gas fireplace & Custom Media cabinets, Grand Principal Room with Gas Fireplace & Spa Inspired Ensuite bath is ideal to start your day on perfect note or unwind from a busy work day. 3rd Level features 2 bedrooms & a full bathroom, creating enhanced privacy. Fully Finished Basement (2024) with wet bar & custom cabinetry is an ideal place as a man cave, home office, rec room, games room or a hobby room. All major high-ticket updates done by the current owners - New Roof, Furnace, AC, Dishwasher (2023) further complement the pride of ownership (id:35762)
Property Details
| MLS® Number | W12040156 |
| Property Type | Single Family |
| Neigbourhood | Clarkson |
| Community Name | Clarkson |
| AmenitiesNearBy | Public Transit |
| ParkingSpaceTotal | 4 |
Building
| BathroomTotal | 4 |
| BedroomsAboveGround | 3 |
| BedroomsTotal | 3 |
| Age | 6 To 15 Years |
| Appliances | All, Window Coverings |
| BasementDevelopment | Finished |
| BasementType | Full (finished) |
| ConstructionStyleAttachment | Attached |
| CoolingType | Central Air Conditioning |
| ExteriorFinish | Brick, Stone |
| FireplacePresent | Yes |
| FlooringType | Laminate, Hardwood, Ceramic |
| FoundationType | Poured Concrete |
| HalfBathTotal | 1 |
| HeatingFuel | Natural Gas |
| HeatingType | Forced Air |
| StoriesTotal | 3 |
| SizeInterior | 2000 - 2500 Sqft |
| Type | Row / Townhouse |
| UtilityWater | Municipal Water |
Parking
| Garage |
Land
| Acreage | No |
| FenceType | Fenced Yard |
| LandAmenities | Public Transit |
| Sewer | Sanitary Sewer |
| SizeDepth | 74 Ft ,6 In |
| SizeFrontage | 41 Ft ,2 In |
| SizeIrregular | 41.2 X 74.5 Ft |
| SizeTotalText | 41.2 X 74.5 Ft|under 1/2 Acre |
| ZoningDescription | Residential |
Rooms
| Level | Type | Length | Width | Dimensions |
|---|---|---|---|---|
| Second Level | Kitchen | 4.24 m | 2.59 m | 4.24 m x 2.59 m |
| Second Level | Great Room | 7.37 m | 3.66 m | 7.37 m x 3.66 m |
| Second Level | Primary Bedroom | 5.33 m | 3.66 m | 5.33 m x 3.66 m |
| Third Level | Bedroom 2 | 3.43 m | 3.05 m | 3.43 m x 3.05 m |
| Third Level | Bedroom 3 | 3.43 m | 2.74 m | 3.43 m x 2.74 m |
| Basement | Exercise Room | 1 m | 1 m | 1 m x 1 m |
| Basement | Recreational, Games Room | 1 m | 1 m | 1 m x 1 m |
| Ground Level | Family Room | 4.24 m | 3.2 m | 4.24 m x 3.2 m |
| Ground Level | Laundry Room | 3.35 m | 2.74 m | 3.35 m x 2.74 m |
| Ground Level | Mud Room | 3.1 m | 1.5 m | 3.1 m x 1.5 m |
https://www.realtor.ca/real-estate/28070813/960-toscana-place-mississauga-clarkson-clarkson
Interested?
Contact us for more information
Balraj Narang
Broker
345 Steeles Ave East Suite B
Milton, Ontario L9T 3G6

