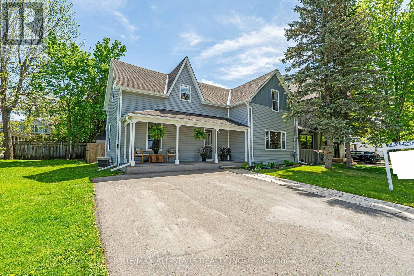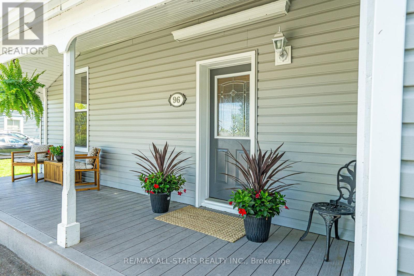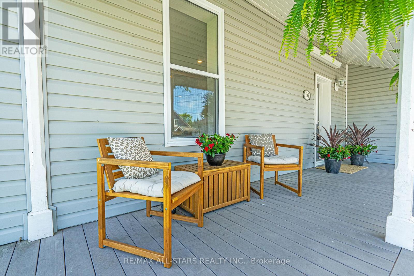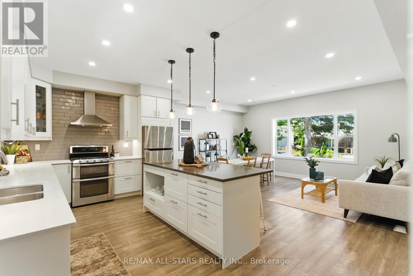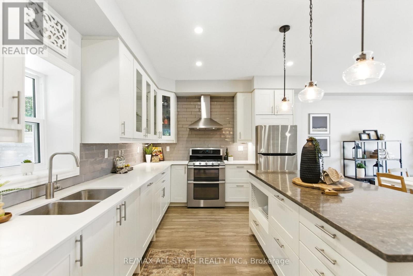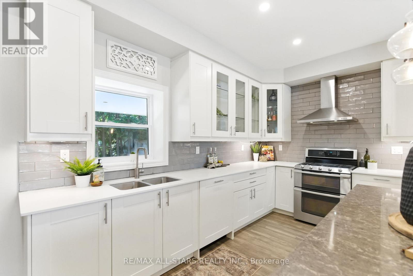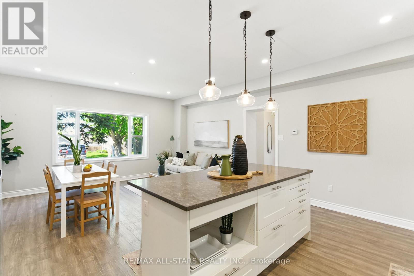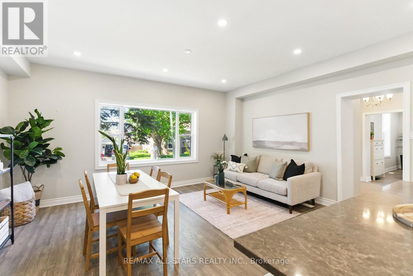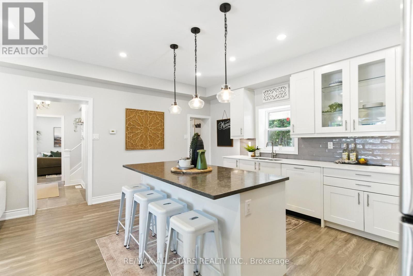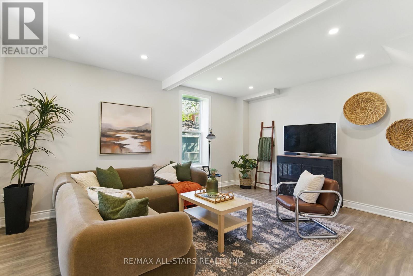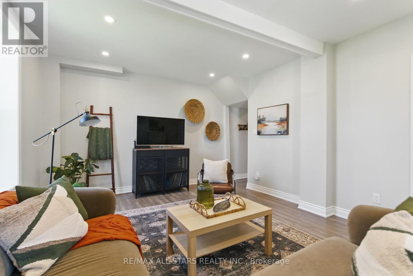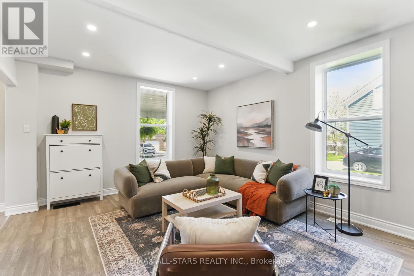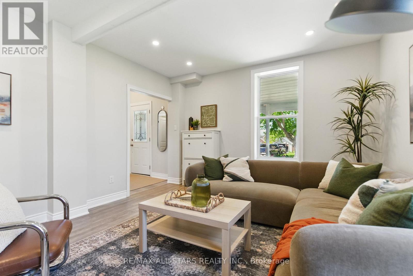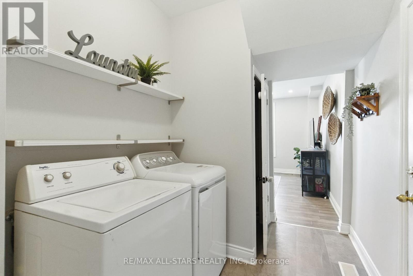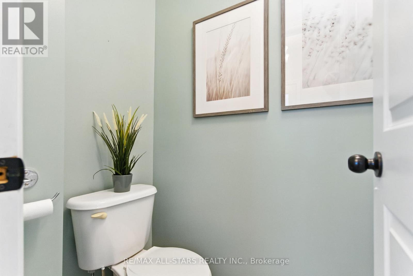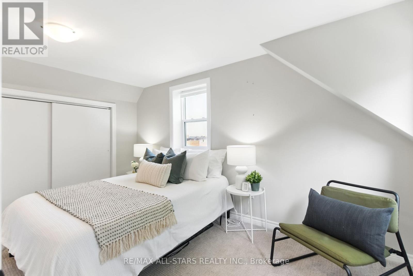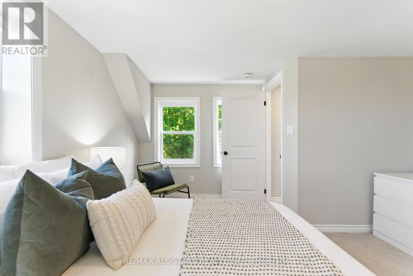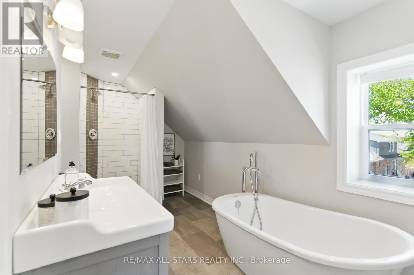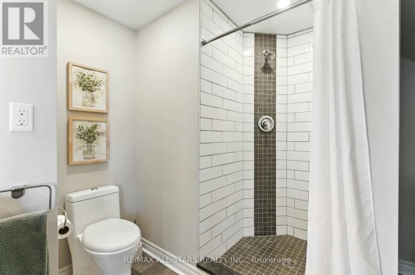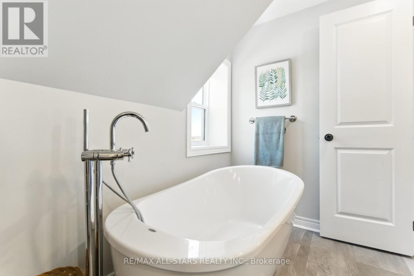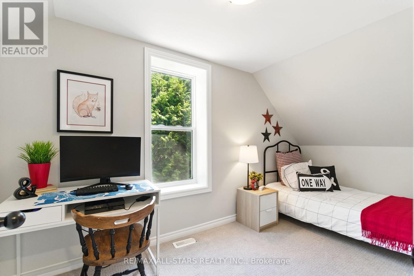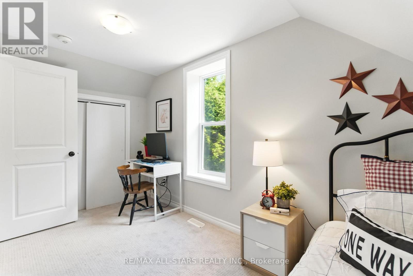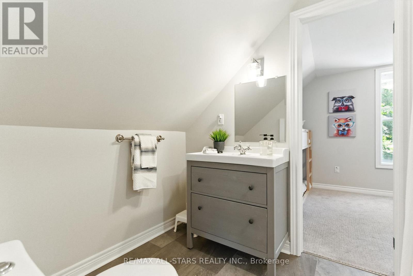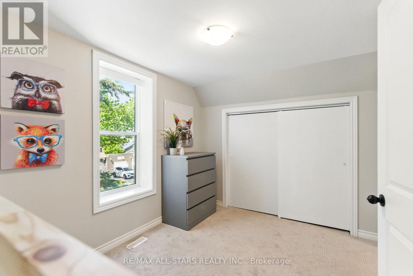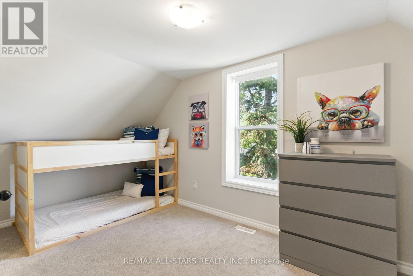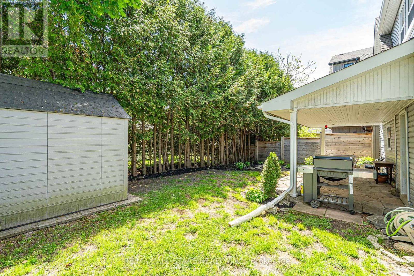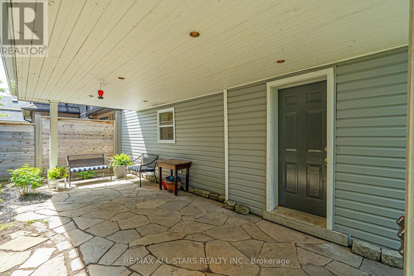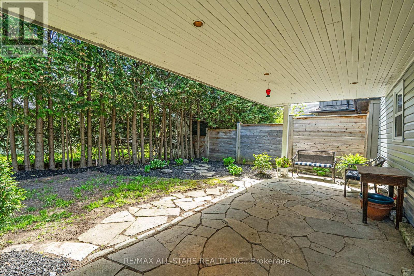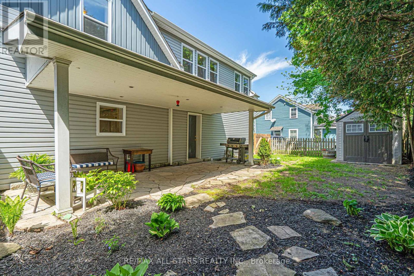96 Mechanic Street Uxbridge, Ontario L9P 1G9
$799,900
Discover the perfect blend of historic charm and modern living in this beautifully updated semi-detached century home, ideally located in the heart of Uxbridge. This 3-bedroom, 2.5-bath home lives large and offers 1,790 Sq.Ft. of above-grade living space (per MPAC), just steps from shops, schools, restaurants and cafés. Inside, you'll find 9-foot ceilings, engineered hardwood, and an open-concept main floor featuring a bright kitchen with quartz counters, centre island with seating for 4, and stainless steel appliances including a double oven gas range. The spacious living and dining area off the kitchen is perfect for entertaining, and provides an inviting space for family and friends. Upstairs, the secluded primary suite features a 4-piece ensuite with a freestanding soaker tub and walk-in shower. Two additional bedrooms share a stylish 4-piece Jack & Jill bathroom, and additional hallway storage, seldom found in a century home! Outside, enjoy a lovely covered front porch, private fenced yard with a covered patio, and a double-wide driveway with no sidewalk, paved in 2020. Additional features include main floor laundry and powder room, and an unfinished basement with plenty of storage space! (id:35762)
Property Details
| MLS® Number | N12163961 |
| Property Type | Single Family |
| Community Name | Uxbridge |
| AmenitiesNearBy | Schools, Public Transit, Hospital |
| CommunityFeatures | Community Centre |
| Features | Sump Pump |
| ParkingSpaceTotal | 2 |
| Structure | Porch, Patio(s), Shed |
Building
| BathroomTotal | 3 |
| BedroomsAboveGround | 3 |
| BedroomsTotal | 3 |
| Appliances | All, Dishwasher, Dryer, Hood Fan, Oven, Range, Washer, Water Softener, Window Coverings, Refrigerator |
| BasementDevelopment | Unfinished |
| BasementType | N/a (unfinished) |
| ConstructionStyleAttachment | Semi-detached |
| CoolingType | Central Air Conditioning |
| ExteriorFinish | Vinyl Siding |
| FlooringType | Hardwood, Carpeted |
| FoundationType | Concrete |
| HalfBathTotal | 1 |
| HeatingFuel | Natural Gas |
| HeatingType | Forced Air |
| StoriesTotal | 2 |
| SizeInterior | 1500 - 2000 Sqft |
| Type | House |
| UtilityWater | Municipal Water |
Parking
| No Garage |
Land
| Acreage | No |
| FenceType | Fenced Yard |
| LandAmenities | Schools, Public Transit, Hospital |
| Sewer | Sanitary Sewer |
| SizeDepth | 58 Ft ,7 In |
| SizeFrontage | 48 Ft ,9 In |
| SizeIrregular | 48.8 X 58.6 Ft |
| SizeTotalText | 48.8 X 58.6 Ft |
Rooms
| Level | Type | Length | Width | Dimensions |
|---|---|---|---|---|
| Main Level | Kitchen | 5.29 m | 3.04 m | 5.29 m x 3.04 m |
| Main Level | Dining Room | 5.29 m | 3.85 m | 5.29 m x 3.85 m |
| Main Level | Living Room | 3.91 m | 3 m | 3.91 m x 3 m |
| Upper Level | Primary Bedroom | 3.91 m | 4.06 m | 3.91 m x 4.06 m |
| Upper Level | Bedroom 2 | 4.15 m | 2.39 m | 4.15 m x 2.39 m |
| Upper Level | Bedroom 3 | 4.15 m | 3.55 m | 4.15 m x 3.55 m |
Utilities
| Electricity | Installed |
| Sewer | Installed |
https://www.realtor.ca/real-estate/28346395/96-mechanic-street-uxbridge-uxbridge
Interested?
Contact us for more information
Cindy Wood
Broker
47 Brock Street West
Uxbridge, Ontario L9P 1N5
Nicole Dunford
Salesperson
47 Brock Street West
Uxbridge, Ontario L9P 1N5

