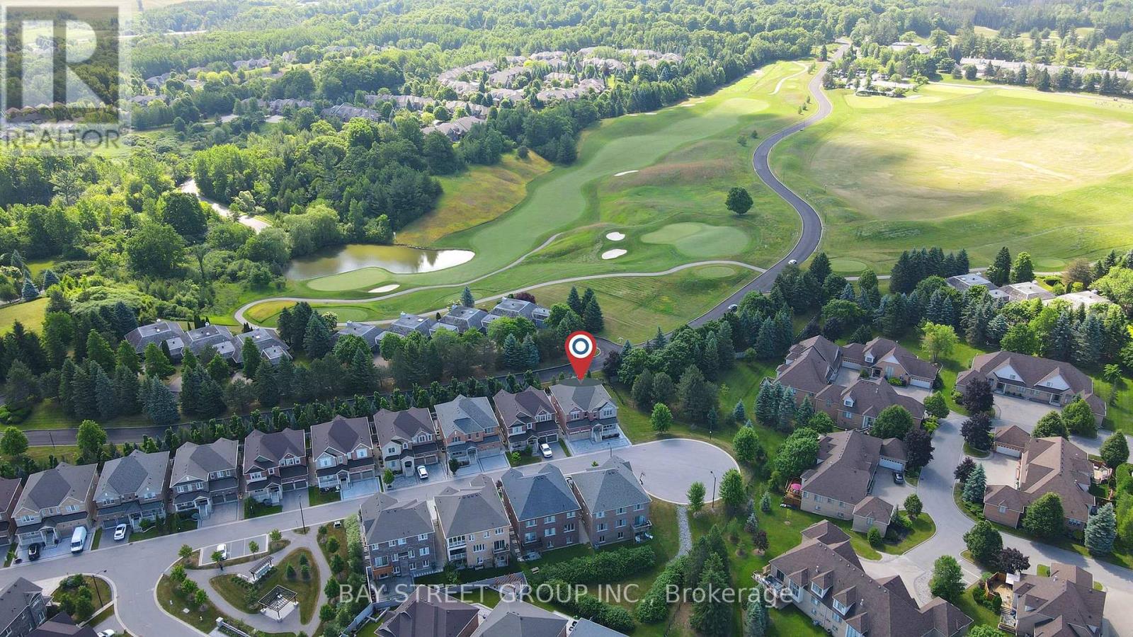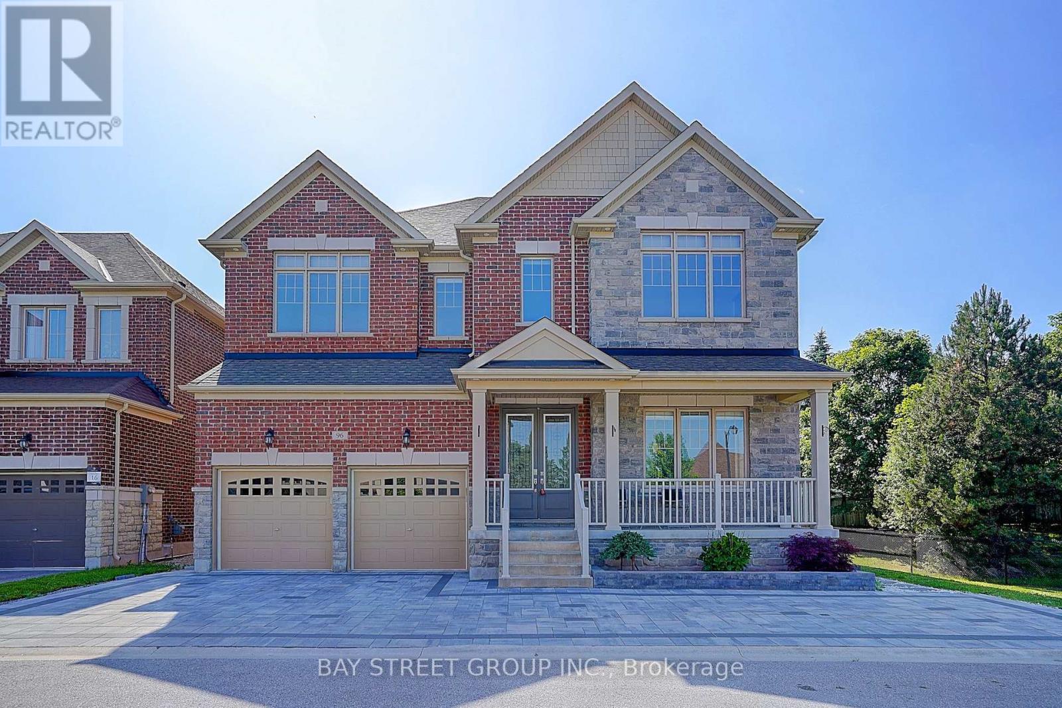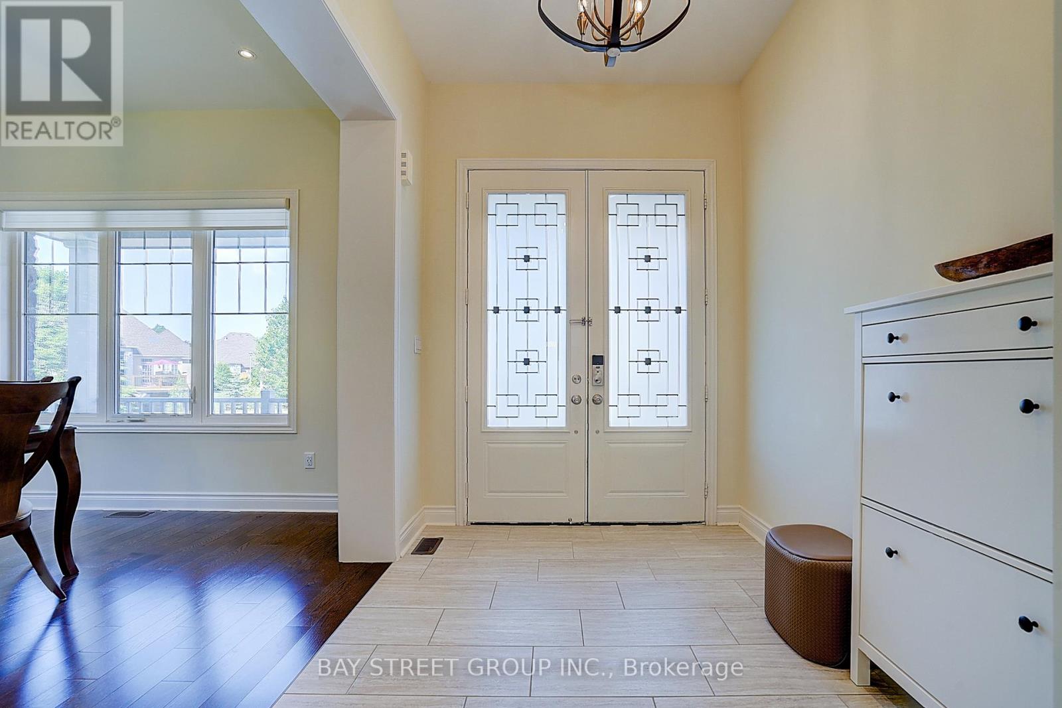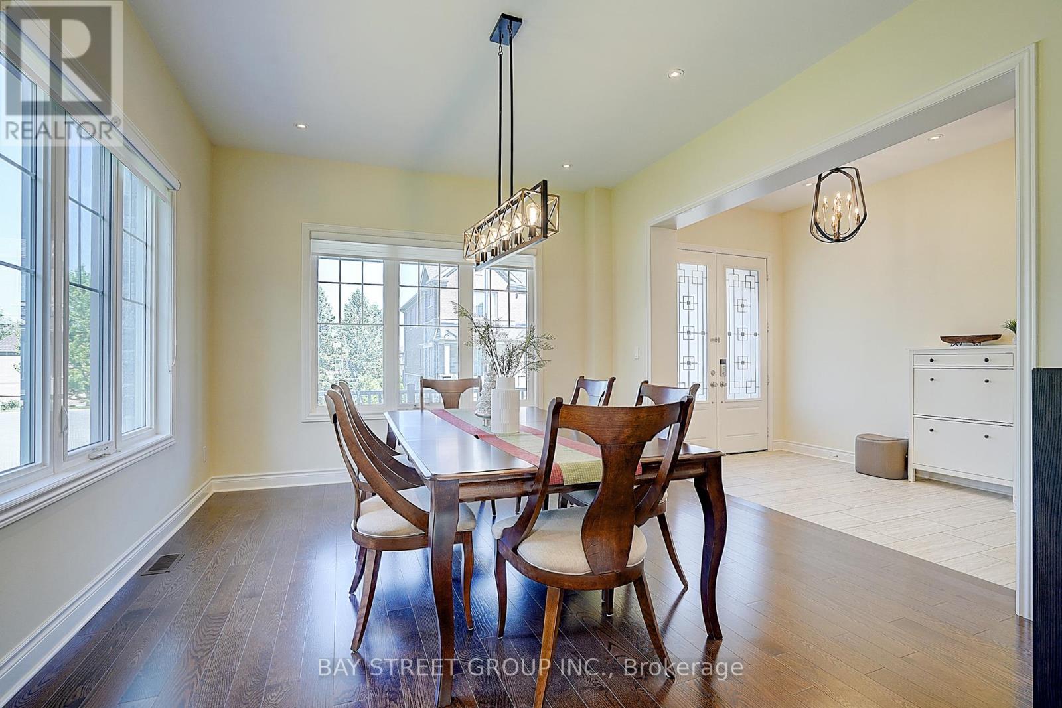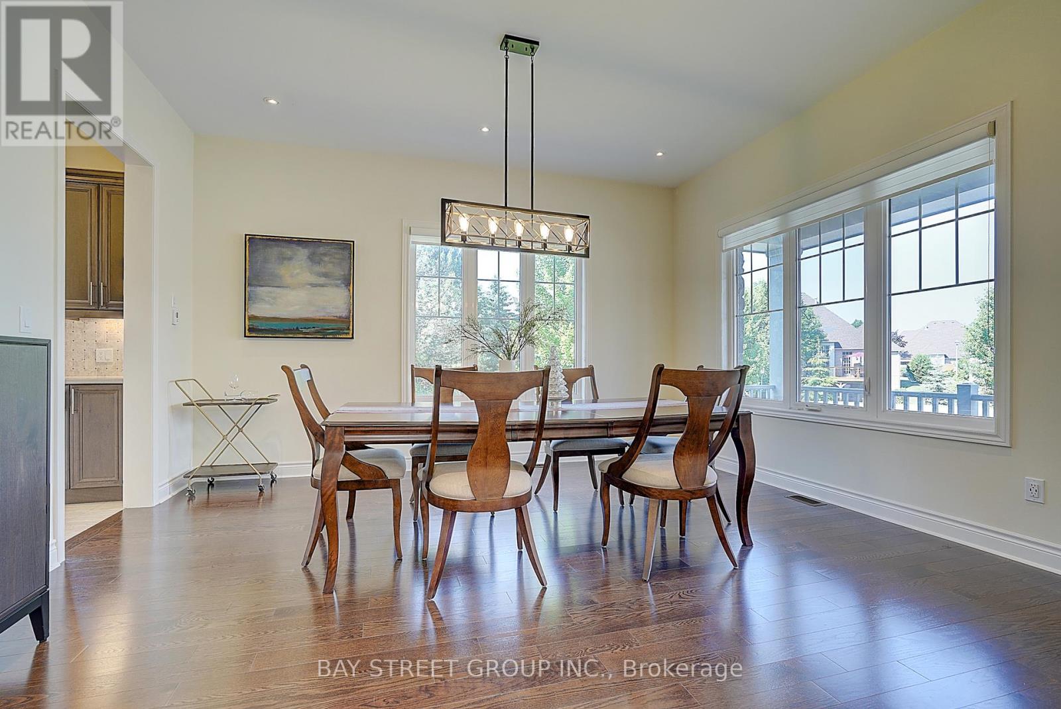96 Match Point Court Aurora, Ontario L4G 3J1
$1,788,000Maintenance, Parcel of Tied Land
$179.95 Monthly
Maintenance, Parcel of Tied Land
$179.95 MonthlyRarely Offered! Elegant 50 Ft Detached Home with Double Garage in Prestigious Gated Community of Aurora. Nestled in a quiet and safe cul-de-sac, this exquisite home offers exceptional privacy and peace of mind. Featuring 10 ft ceilings on the main floor, and 9 ft ceilings on both the second floor and basement. Gleaming hardwood floors throughout the main and second levels, with oak staircase and stylish iron pickets. Smooth ceilings on both main and upper levels. The spacious primary bedroom includes a cozy sitting area, a luxurious 5-piece ensuite with heated floors, and a large walk-in closet. Enjoy cooking in the open-concept modern kitchen with quartz countertops and designer backsplash. Step into a beautifully landscaped backyard with a raised stone patio, surrounded by frameless glass panels for an elegant, unobstructed view. Interlocked paving enhances both the front and backyard. Conveniently located near a golf club. (id:35762)
Property Details
| MLS® Number | N12245302 |
| Property Type | Single Family |
| Community Name | Aurora Estates |
| Features | Carpet Free |
| ParkingSpaceTotal | 5 |
Building
| BathroomTotal | 4 |
| BedroomsAboveGround | 4 |
| BedroomsBelowGround | 1 |
| BedroomsTotal | 5 |
| Appliances | Central Vacuum, Dishwasher, Dryer, Hood Fan, Stove, Washer, Window Coverings, Refrigerator |
| BasementDevelopment | Unfinished |
| BasementType | N/a (unfinished) |
| ConstructionStyleAttachment | Detached |
| CoolingType | Central Air Conditioning |
| ExteriorFinish | Brick, Stone |
| FireplacePresent | Yes |
| FlooringType | Hardwood, Ceramic |
| FoundationType | Concrete |
| HalfBathTotal | 1 |
| HeatingFuel | Natural Gas |
| HeatingType | Forced Air |
| StoriesTotal | 2 |
| SizeInterior | 3500 - 5000 Sqft |
| Type | House |
| UtilityWater | Municipal Water |
Parking
| Attached Garage | |
| Garage |
Land
| Acreage | No |
| Sewer | Sanitary Sewer |
| SizeDepth | 95 Ft ,6 In |
| SizeFrontage | 50 Ft |
| SizeIrregular | 50 X 95.5 Ft |
| SizeTotalText | 50 X 95.5 Ft |
Rooms
| Level | Type | Length | Width | Dimensions |
|---|---|---|---|---|
| Second Level | Primary Bedroom | 7.86 m | 4.88 m | 7.86 m x 4.88 m |
| Second Level | Bedroom 2 | 4.27 m | 3.84 m | 4.27 m x 3.84 m |
| Second Level | Bedroom 3 | 3.9 m | 4.2 m | 3.9 m x 4.2 m |
| Second Level | Bedroom 4 | 3.9 m | 4.02 m | 3.9 m x 4.02 m |
| Second Level | Loft | 4.27 m | 2.86 m | 4.27 m x 2.86 m |
| Ground Level | Dining Room | 3.9 m | 4.75 m | 3.9 m x 4.75 m |
| Ground Level | Family Room | 4.81 m | 7.1 m | 4.81 m x 7.1 m |
| Ground Level | Kitchen | 3.66 m | 3.35 m | 3.66 m x 3.35 m |
| Ground Level | Eating Area | 3.66 m | 3.35 m | 3.66 m x 3.35 m |
| Ground Level | Library | 3.66 m | 4.27 m | 3.66 m x 4.27 m |
Interested?
Contact us for more information
Rena Zhou
Broker
8300 Woodbine Ave Ste 500
Markham, Ontario L3R 9Y7

