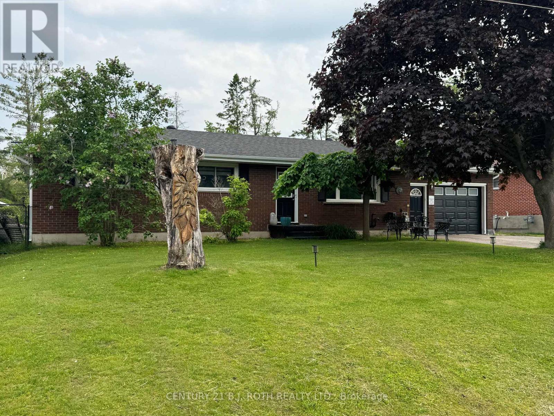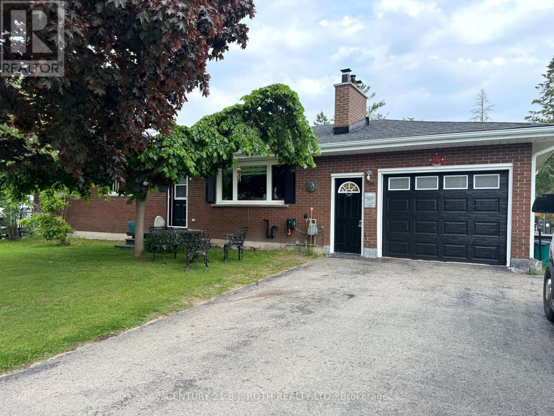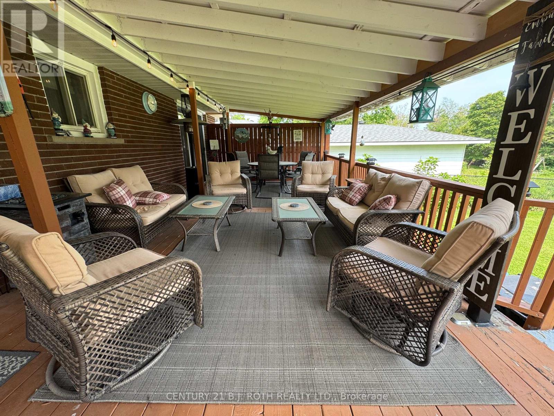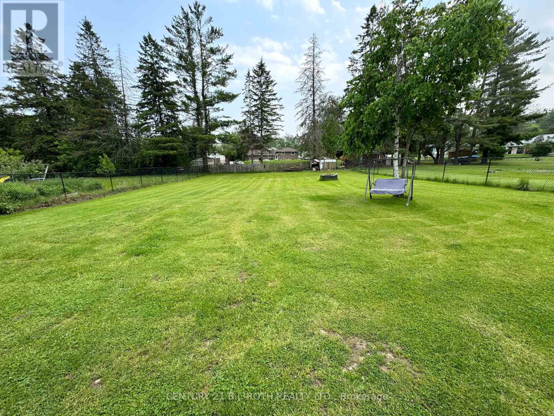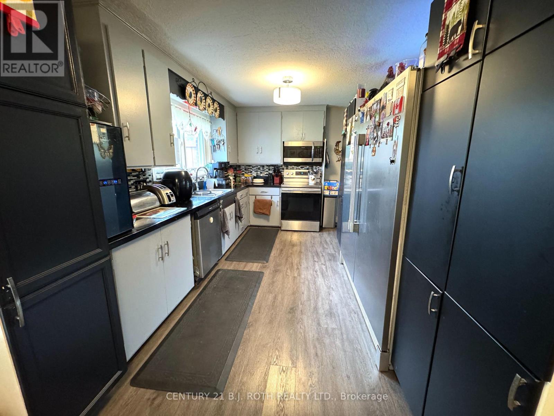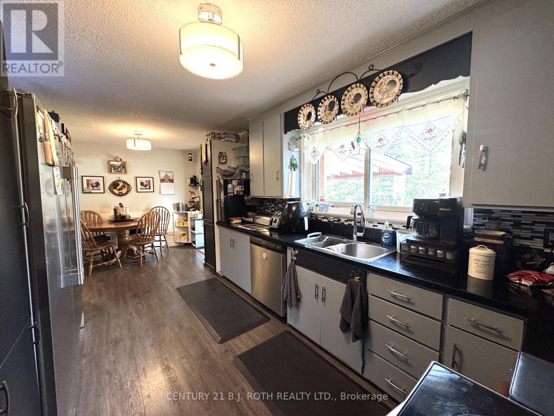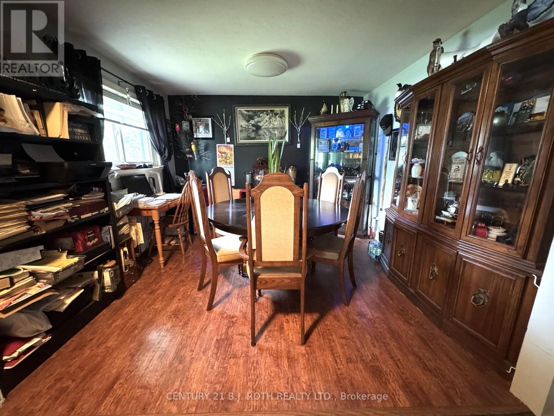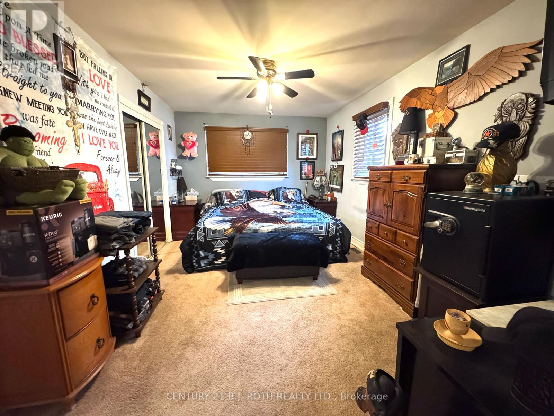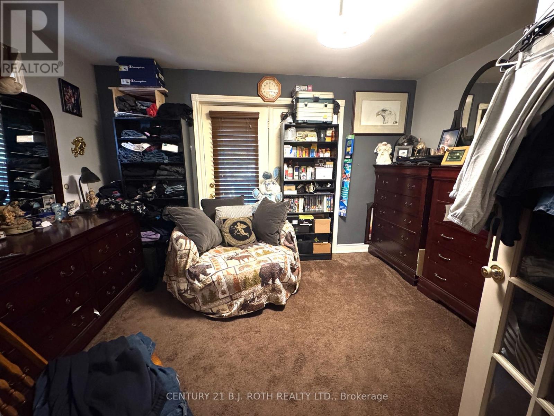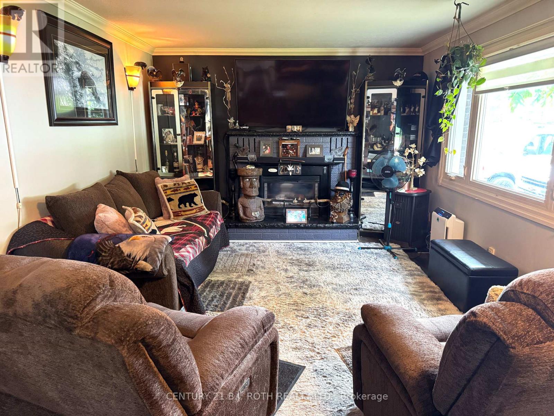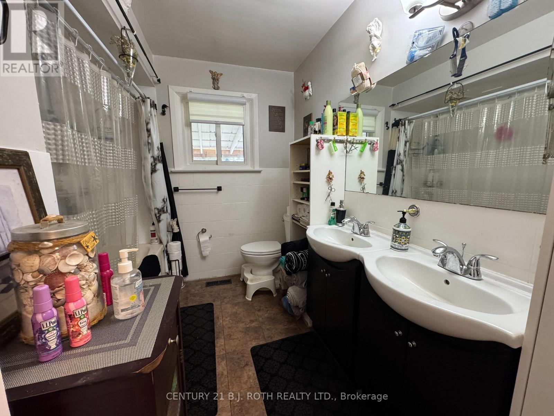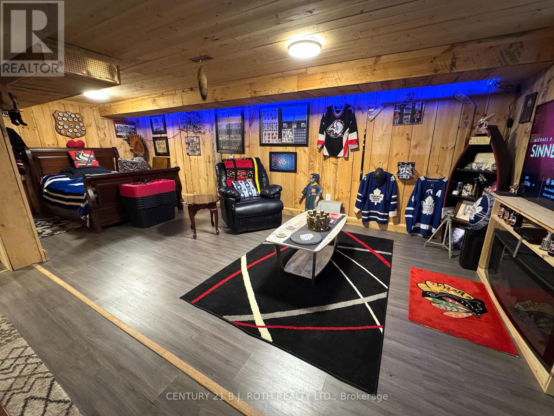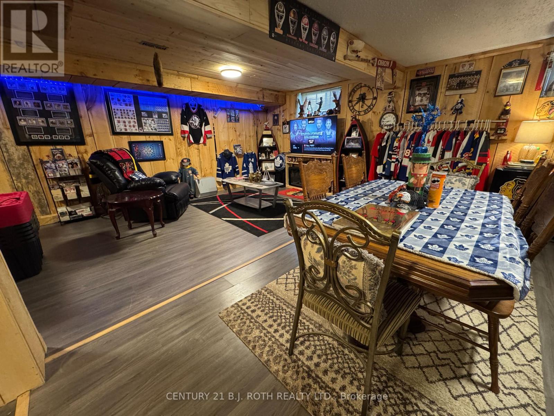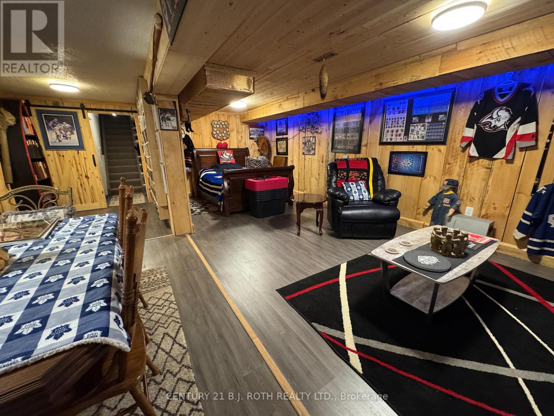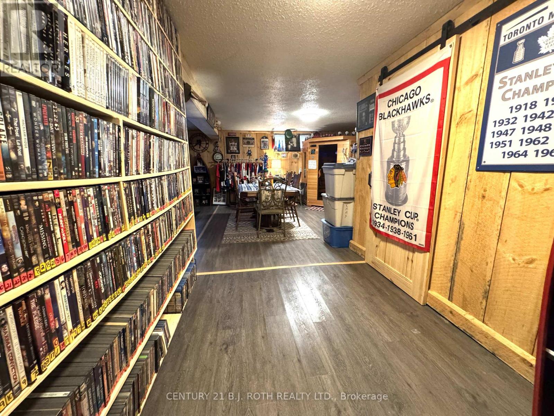96 Jamieson Crescent Oro-Medonte, Ontario L3V 0H8
$625,000
Charming All-Brick Bungalow with Private 75' x 200 ' Yard! Lots of Parking Avail. This Bright And Cozy Bungalow Offers An Eat-in Kitchen, Dining Room With French Doors & A Large Living Room With A Gas Fireplace. There Are Two Walkouts To The Expansive Deck That Overlooks A The Tree-Lined Yard. This 1215 sq ft Home Also Includes A Finished Basement With Huge Rec Room, Laundry Room, and Extra Storage. Oversized Attached Garage Offers Inside Entry. You Can't Beat This Location. Only 1.9 kms to Memorial Dr., Orillia with easy HWY 11 or Hwy 12 access for commuters this Country Property Is Perfect for First-Time Buyers or Retirees. (id:35762)
Property Details
| MLS® Number | S12197117 |
| Property Type | Single Family |
| Community Name | Rural Oro-Medonte |
| EquipmentType | Water Heater |
| Features | Flat Site |
| ParkingSpaceTotal | 3 |
| RentalEquipmentType | Water Heater |
Building
| BathroomTotal | 1 |
| BedroomsAboveGround | 3 |
| BedroomsTotal | 3 |
| Age | 51 To 99 Years |
| Amenities | Fireplace(s) |
| Appliances | Central Vacuum, Water Treatment, Dishwasher, Dryer, Freezer, Microwave, Sauna, Stove, Washer, Refrigerator |
| ArchitecturalStyle | Bungalow |
| BasementDevelopment | Finished |
| BasementType | Full (finished) |
| ConstructionStyleAttachment | Detached |
| CoolingType | Central Air Conditioning |
| ExteriorFinish | Brick |
| FireplacePresent | Yes |
| FireplaceTotal | 1 |
| FoundationType | Block |
| HeatingFuel | Natural Gas |
| HeatingType | Forced Air |
| StoriesTotal | 1 |
| SizeInterior | 1100 - 1500 Sqft |
| Type | House |
Parking
| Detached Garage | |
| Garage | |
| Inside Entry |
Land
| Acreage | No |
| Sewer | Septic System |
| SizeDepth | 200 Ft |
| SizeFrontage | 75 Ft |
| SizeIrregular | 75 X 200 Ft |
| SizeTotalText | 75 X 200 Ft |
| ZoningDescription | Single Family Residential |
Rooms
| Level | Type | Length | Width | Dimensions |
|---|---|---|---|---|
| Basement | Family Room | 7.56 m | 4.41 m | 7.56 m x 4.41 m |
| Basement | Other | 3.25 m | 3.53 m | 3.25 m x 3.53 m |
| Basement | Other | 3.25 m | 3.53 m | 3.25 m x 3.53 m |
| Basement | Laundry Room | 2.99 m | 5.61 m | 2.99 m x 5.61 m |
| Main Level | Kitchen | 6.14 m | 3.35 m | 6.14 m x 3.35 m |
| Main Level | Dining Room | 4.97 m | 3.58 m | 4.97 m x 3.58 m |
| Main Level | Living Room | 3.65 m | 3.58 m | 3.65 m x 3.58 m |
| Main Level | Primary Bedroom | 4.69 m | 3.22 m | 4.69 m x 3.22 m |
| Main Level | Bedroom 2 | 3.65 m | 3.42 m | 3.65 m x 3.42 m |
| Main Level | Bedroom 3 | 4.16 m | 3.12 m | 4.16 m x 3.12 m |
https://www.realtor.ca/real-estate/28418605/96-jamieson-crescent-oro-medonte-rural-oro-medonte
Interested?
Contact us for more information
Jason Cooper
Salesperson
170 Reach St #4
Uxbridge, Ontario L9P 1L3

