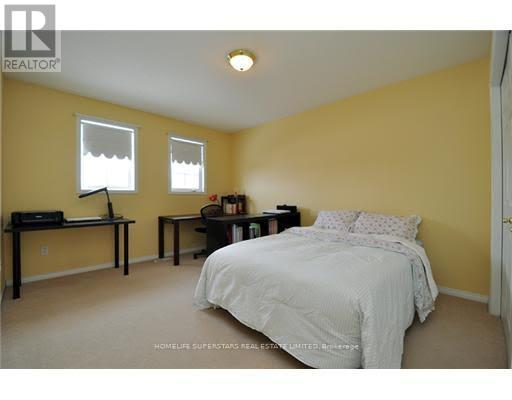96 Calvin Court Cambridge, Ontario N3C 4J4
$2,995 Monthly
Beautiful Hespeler family home with Finished Basement located on a quiet court minutes from 401 and backing onto a school green space! Located minutes from schools, restaurants and parks. Open concept main floor (no carpet) includes a formal dining room/living room and family room w/ gas fireplace open to kitchen and breakfast area and fully finished basement with a 3 piece bathroom. The upper level offers 3 bedrooms and 2 bathroom, Master Bedroom with ensuite and walk-in closet. Walking distance to schools and amenities! Fully fenced yard, garden shed, attached double Garage, 2 car parking driveway. (id:35762)
Property Details
| MLS® Number | X12080140 |
| Property Type | Single Family |
| ParkingSpaceTotal | 4 |
Building
| BathroomTotal | 4 |
| BedroomsAboveGround | 3 |
| BedroomsTotal | 3 |
| Appliances | Garage Door Opener Remote(s) |
| BasementDevelopment | Finished |
| BasementType | N/a (finished) |
| ConstructionStyleAttachment | Detached |
| CoolingType | Central Air Conditioning |
| ExteriorFinish | Brick, Aluminum Siding |
| FireplacePresent | Yes |
| FlooringType | Hardwood, Carpeted |
| FoundationType | Concrete |
| HalfBathTotal | 1 |
| HeatingFuel | Natural Gas |
| HeatingType | Forced Air |
| StoriesTotal | 2 |
| Type | House |
| UtilityWater | Municipal Water |
Parking
| Attached Garage | |
| Garage |
Land
| Acreage | No |
| Sewer | Sanitary Sewer |
| SizeDepth | 102 Ft |
| SizeFrontage | 36 Ft |
| SizeIrregular | 36 X 102 Ft |
| SizeTotalText | 36 X 102 Ft |
Rooms
| Level | Type | Length | Width | Dimensions |
|---|---|---|---|---|
| Second Level | Bedroom | 4 m | 4 m | 4 m x 4 m |
| Second Level | Bedroom 2 | 3.5 m | 3.3 m | 3.5 m x 3.3 m |
| Second Level | Bedroom 3 | 3.5 m | 3.3 m | 3.5 m x 3.3 m |
| Basement | Great Room | 10 m | 5 m | 10 m x 5 m |
| Ground Level | Living Room | 5 m | 4 m | 5 m x 4 m |
| Ground Level | Dining Room | 5 m | 4 m | 5 m x 4 m |
| Ground Level | Family Room | 4 m | 4.5 m | 4 m x 4.5 m |
https://www.realtor.ca/real-estate/28161987/96-calvin-court-cambridge
Interested?
Contact us for more information
Inder Grewal
Salesperson
2565 Steeles Ave.e., Ste. 11
Brampton, Ontario L6T 4L6


















