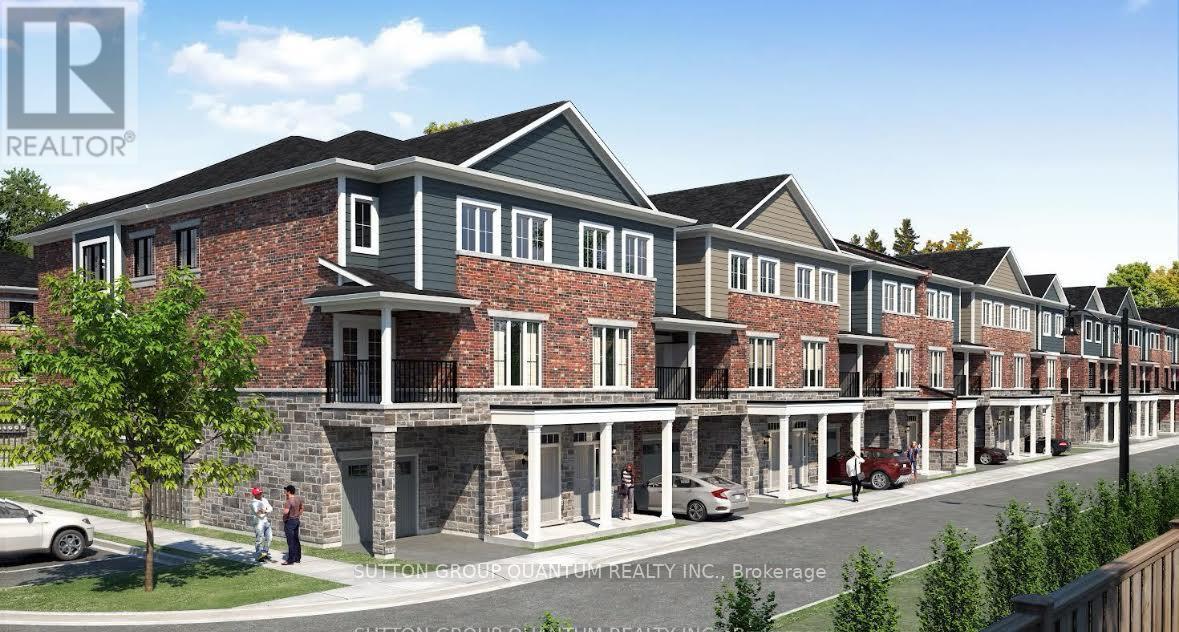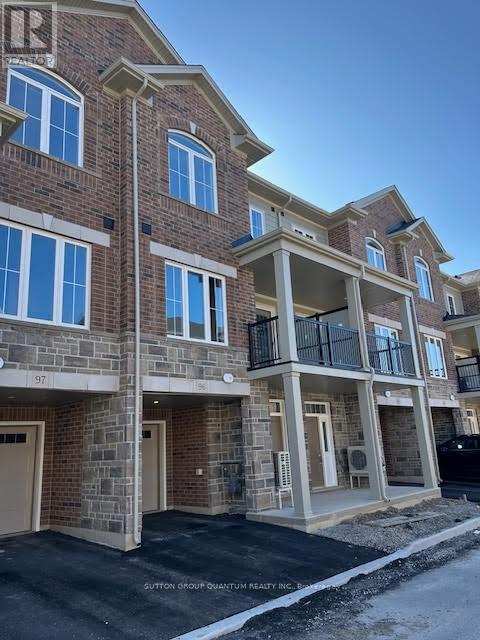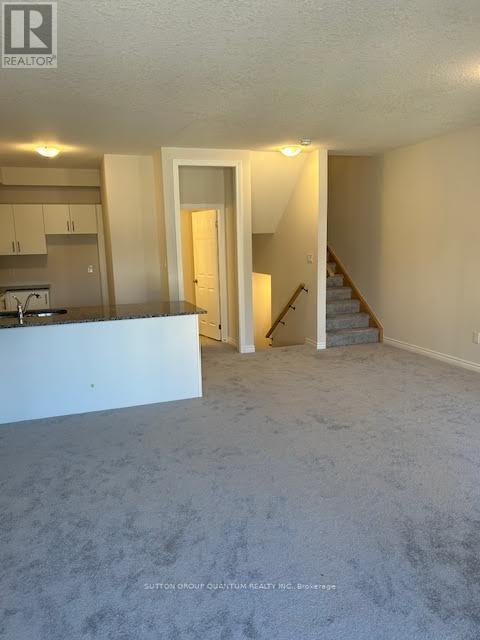96 - 677 Park Road N Brantford, Ontario N3R 0A2
$539,900Maintenance, Common Area Maintenance, Insurance
$258.20 Monthly
Maintenance, Common Area Maintenance, Insurance
$258.20 MonthlyWELCOME TO THIS BRAND NEW TOWNHOUSE BUILT BY DAWN VICTORIA HOMES - AN AOUTSTANDING BUILDER USING THE FINEST MATERIALS. THE "SILVERBRIDGE MODEL" CONSISTS OF 1458 SQUARE FEET AND IS AVAILABLE FOR IMMEDIATE OCCUPANCY. THIS SPACIOUS MAIN FLOOR CONSISTS OF OPEN CONCEPT GREAT ROOM/DINNING ROOM. KITCHEN HAS A BREAKFAST BAR, GRANITE COUNTERTOPS, CENTRAL AIR CONDITIONING, CONVENIENTLY LOCATED OFF THE KITCHEN IS A TWO PIECE POWDERROOM. UPSTAIRS HAS A 4PC BATHROOM, PRIMARY BEDROOM ENSUITE, AND SECOND FLOOR LAUNDRY. THE UPPER FLOOR HAS 2 BEDROOMS PLUS A DEN WHICH IS IDEAL FOR A WORK FROM HOME BUYER. ALSO ENJOY FOR QUITE ENJOYMENT A COVERED TERRACE LOCATED OFF THE DINNING ROOM. THERE IS A 10FT BY 20FT GARAGE PLUS PARKING FOR A CAR IN THE DRIVEWAY. CALIFORNIA CEILING, SMOOTH CEILINGS IN KITCHEN AND BATHS, CERAMICS IN BATHROOMS, LAUNDRY, ENTERANCE HALLWAY. DECORA SWITCHES AND PLUGS. LOCATED IN MOST PRIME SOUGHT AFTER AREA IN BRANTFORD. EASY ACCESS TO HIGHWAY 403 (HAMILTON AND TORONTO). CLOSE TO ALL AMENITIES, DOWNTOWN BRANTFORD, HOSPITAL, SCHOOLS, WAYNE GRETZKY COMMUNITY CENTRE. DONT MISS THIS OPPURTUNITY. (id:35762)
Property Details
| MLS® Number | X12045511 |
| Property Type | Single Family |
| CommunityFeatures | Pet Restrictions |
| Features | In Suite Laundry |
| ParkingSpaceTotal | 2 |
Building
| BathroomTotal | 3 |
| BedroomsAboveGround | 2 |
| BedroomsTotal | 2 |
| Age | New Building |
| Amenities | Separate Electricity Meters, Separate Heating Controls |
| Appliances | Water Heater |
| CoolingType | Central Air Conditioning |
| ExteriorFinish | Brick Facing, Stucco |
| FlooringType | Carpeted, Ceramic |
| HalfBathTotal | 1 |
| HeatingFuel | Natural Gas |
| HeatingType | Forced Air |
| StoriesTotal | 3 |
| SizeInterior | 1400 - 1599 Sqft |
| Type | Row / Townhouse |
Parking
| Attached Garage | |
| Garage |
Land
| Acreage | No |
Rooms
| Level | Type | Length | Width | Dimensions |
|---|---|---|---|---|
| Second Level | Dining Room | 2.92 m | 5.76 m | 2.92 m x 5.76 m |
| Second Level | Living Room | 3.04 m | 4.66 m | 3.04 m x 4.66 m |
| Second Level | Kitchen | 2.74 m | 4.2 m | 2.74 m x 4.2 m |
| Third Level | Primary Bedroom | 3.04 m | 3.5 m | 3.04 m x 3.5 m |
| Third Level | Bedroom 2 | 2.8 m | 3.35 m | 2.8 m x 3.35 m |
| Third Level | Den | 2.13 m | 2.43 m | 2.13 m x 2.43 m |
https://www.realtor.ca/real-estate/28083072/96-677-park-road-n-brantford
Interested?
Contact us for more information
Timothy J. N. Parsons
Salesperson
1673b Lakeshore Rd.w., Lower Levl
Mississauga, Ontario L5J 1J4
Thomas Edward Parsons
Salesperson
1673b Lakeshore Rd.w., Lower Levl
Mississauga, Ontario L5J 1J4






























