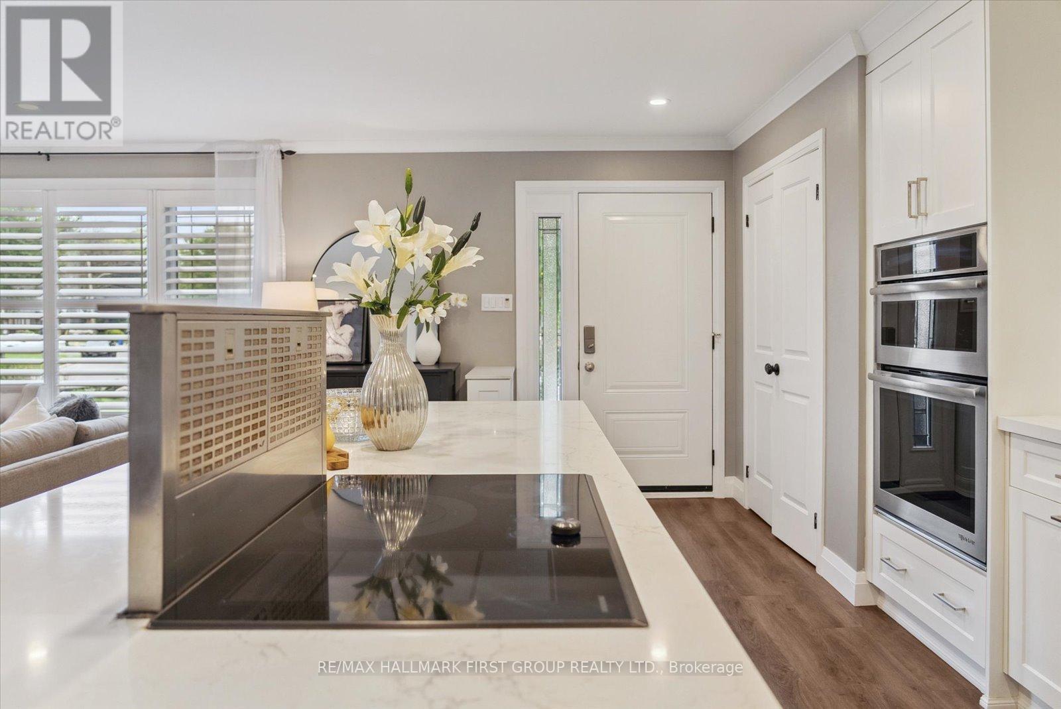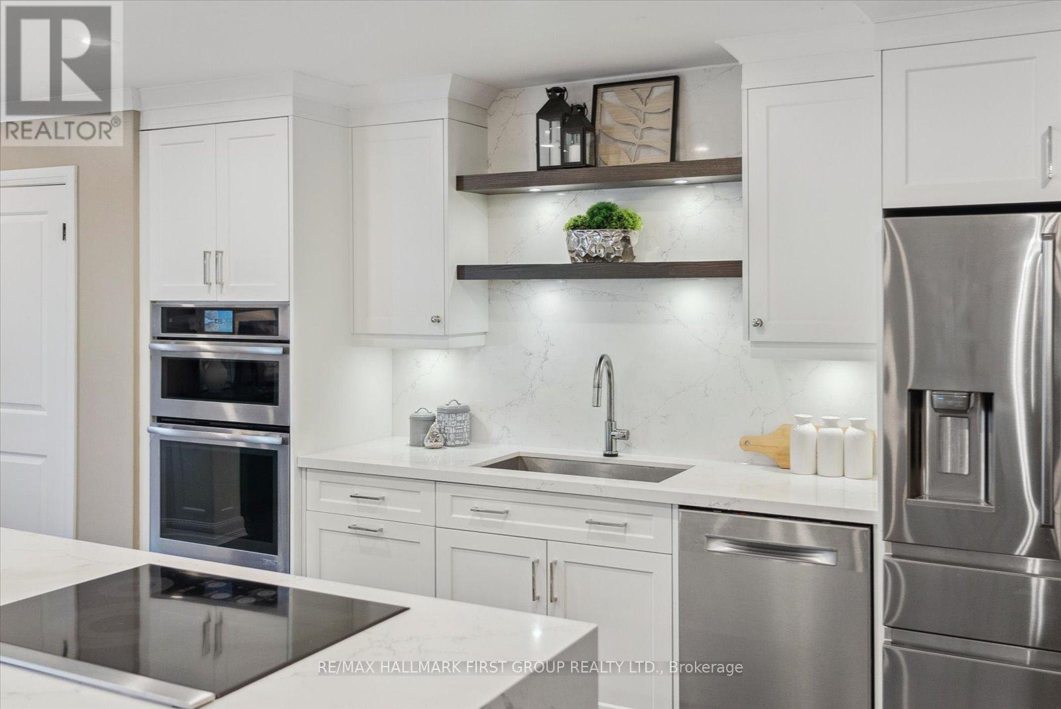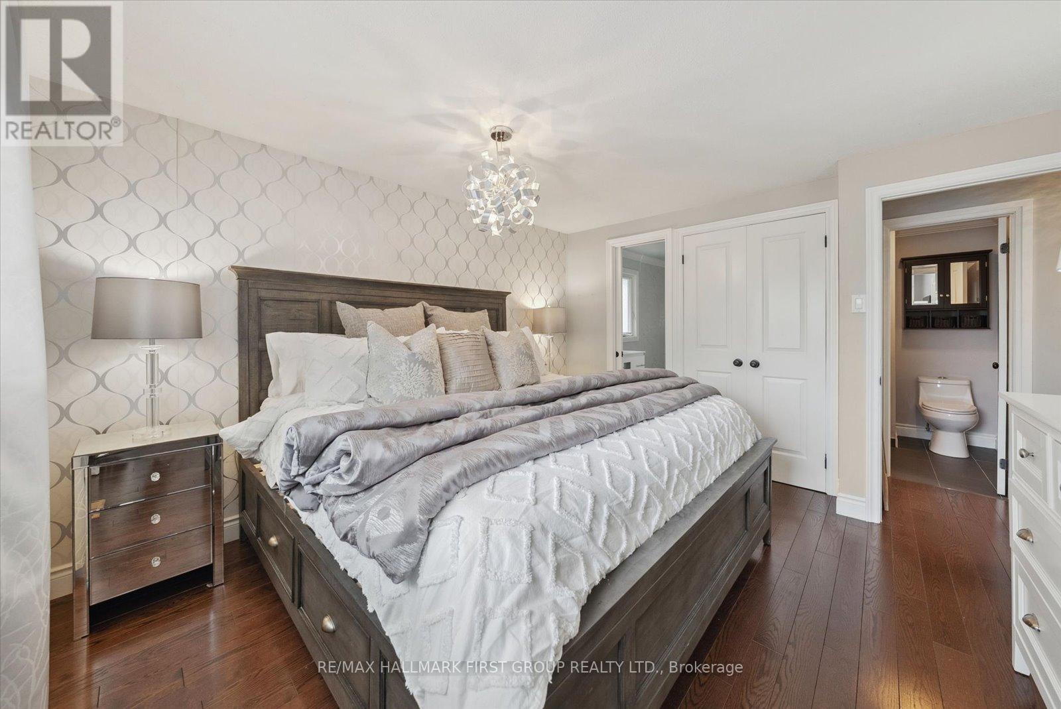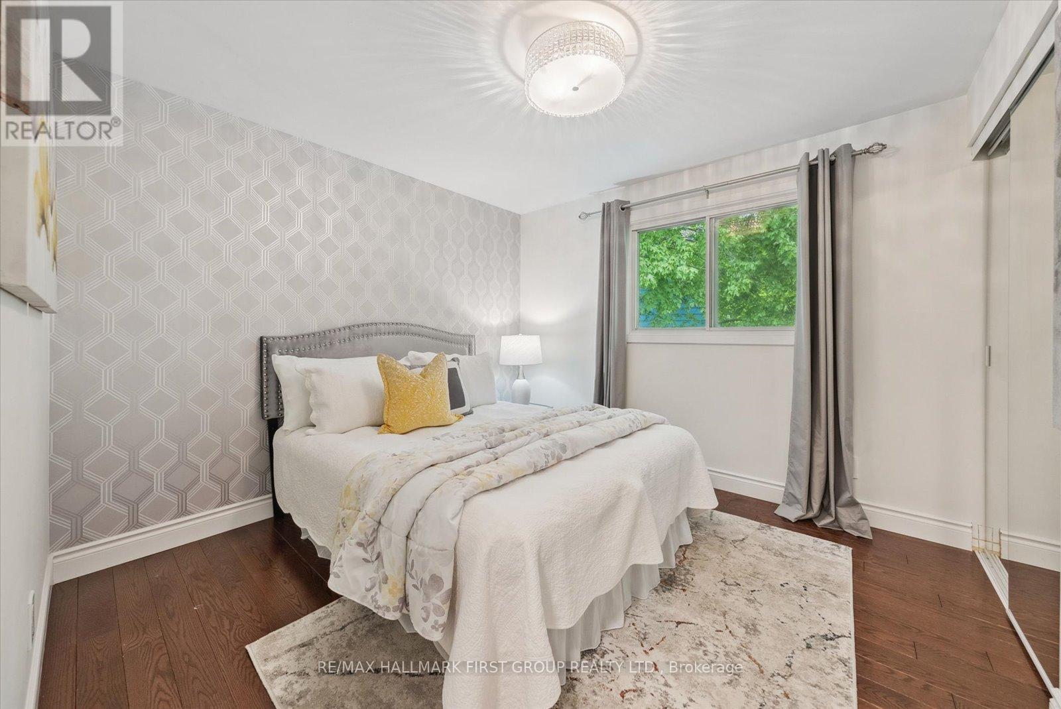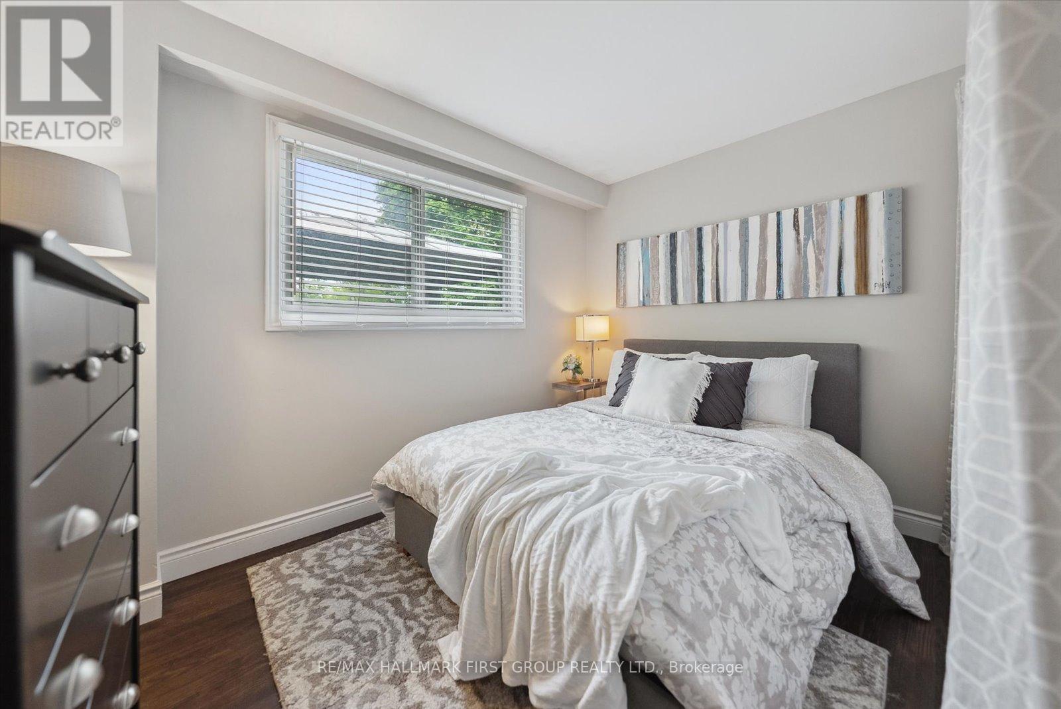952 Vistula Drive Pickering, Ontario L1W 2L5
$1,299,900
Welcome Home Forever! 952 Vistula Drive is truly extraordinary. A rarely offered opportunity in Pickering's coveted waterfront West Shore Community. This impeccable beautifully upgraded backsplit offers 4+1 bedrooms and 3 bathrooms, with serene views of Frenchman's Bay from your private back porch. Nestled on a quiet highly sought after street, this massive pie lot backs to a lush ravine with a creek & Frenchman's' Bay. This home combines natural tranquility with a functional layout for a growing family. Magazine-worthy interiors feature bright, light-filled principal rooms, sophisticated finishes, and chic décor. The heart of the home is a show-stopping custom kitchen, oversized Island with waterfall quartz countertops complete with high-end stainless steel appliances, a walk-in pantry, and thoughtfully designed nooks for peaceful escapes. Every room has been meticulously renovated with new flooring, trim, paint, doors, pretty lighting. Bathrooms have been renovated and tastefully updated, while a cozy gas fireplace adds warmth to the open living room. Outdoor living is just as exceptional, with professionally landscaped front and backyards, limestone patio, a custom shed, in-ground sprinkler system & custom outdoor lighting, and a stunning massive deck perfect for entertaining those gorgeous summer nights. Additional upgrades include a new roof (May 2025), soffit and fascia (2021), and timeless shutters. Enjoy daily strolls to the lake, park, and marina just steps away. This is truly a forever home in one of Pickering's most admired and tightly held enclaves. (id:35762)
Open House
This property has open houses!
2:00 pm
Ends at:4:00 pm
2:00 pm
Ends at:4:00 pm
Property Details
| MLS® Number | E12181655 |
| Property Type | Single Family |
| Neigbourhood | West Shore |
| Community Name | West Shore |
| Features | Lighting |
| ParkingSpaceTotal | 6 |
| Structure | Deck, Porch |
Building
| BathroomTotal | 3 |
| BedroomsAboveGround | 4 |
| BedroomsBelowGround | 1 |
| BedroomsTotal | 5 |
| Amenities | Fireplace(s) |
| Appliances | Cooktop, Dishwasher, Dryer, Oven, Washer, Refrigerator |
| BasementDevelopment | Finished |
| BasementType | N/a (finished) |
| ConstructionStyleAttachment | Detached |
| ConstructionStyleSplitLevel | Backsplit |
| CoolingType | Central Air Conditioning |
| ExteriorFinish | Brick, Vinyl Siding |
| FireplacePresent | Yes |
| FlooringType | Vinyl, Laminate, Hardwood, Porcelain Tile |
| FoundationType | Poured Concrete |
| HalfBathTotal | 1 |
| HeatingFuel | Natural Gas |
| HeatingType | Forced Air |
| SizeInterior | 1500 - 2000 Sqft |
| Type | House |
| UtilityWater | Municipal Water |
Parking
| Garage |
Land
| Acreage | No |
| LandscapeFeatures | Landscaped, Lawn Sprinkler |
| Sewer | Sanitary Sewer |
| SizeDepth | 130 Ft |
| SizeFrontage | 48 Ft |
| SizeIrregular | 48 X 130 Ft ; 48x132x110x131 - Survey Attached |
| SizeTotalText | 48 X 130 Ft ; 48x132x110x131 - Survey Attached |
Rooms
| Level | Type | Length | Width | Dimensions |
|---|---|---|---|---|
| Basement | Recreational, Games Room | 6.53 m | 4.01 m | 6.53 m x 4.01 m |
| Basement | Bedroom 5 | 3.47 m | 3.16 m | 3.47 m x 3.16 m |
| Main Level | Living Room | 4.57 m | 4.02 m | 4.57 m x 4.02 m |
| Main Level | Dining Room | 4.56 m | 2.46 m | 4.56 m x 2.46 m |
| Main Level | Kitchen | 6.48 m | 3.02 m | 6.48 m x 3.02 m |
| Upper Level | Primary Bedroom | 3.84 m | 3.46 m | 3.84 m x 3.46 m |
| Upper Level | Bedroom 2 | 4.02 m | 2.61 m | 4.02 m x 2.61 m |
| Upper Level | Bedroom 3 | 2.94 m | 2.92 m | 2.94 m x 2.92 m |
| Ground Level | Family Room | 6.42 m | 5.34 m | 6.42 m x 5.34 m |
| Ground Level | Bedroom 4 | 3.46 m | 3.11 m | 3.46 m x 3.11 m |
| Ground Level | Laundry Room | 3.46 m | 1.64 m | 3.46 m x 1.64 m |
https://www.realtor.ca/real-estate/28384943/952-vistula-drive-pickering-west-shore-west-shore
Interested?
Contact us for more information
Tonya Mcintyre
Broker
1154 Kingston Road
Pickering, Ontario L1V 1B4
Ashley Joyce Yates
Salesperson
1154 Kingston Road
Pickering, Ontario L1V 1B4














