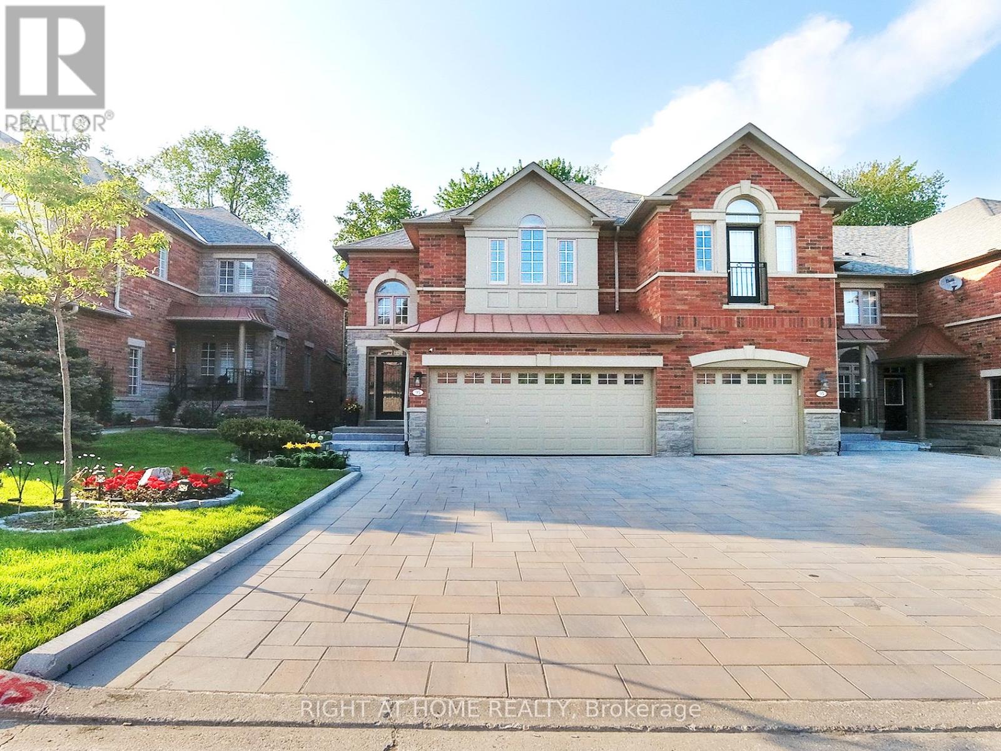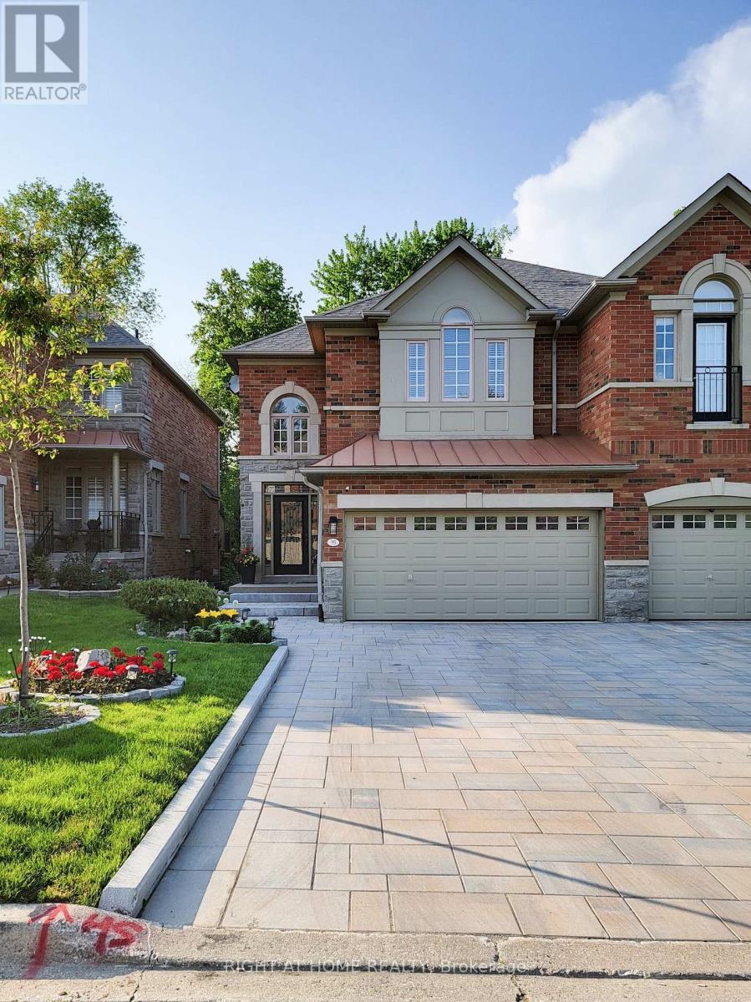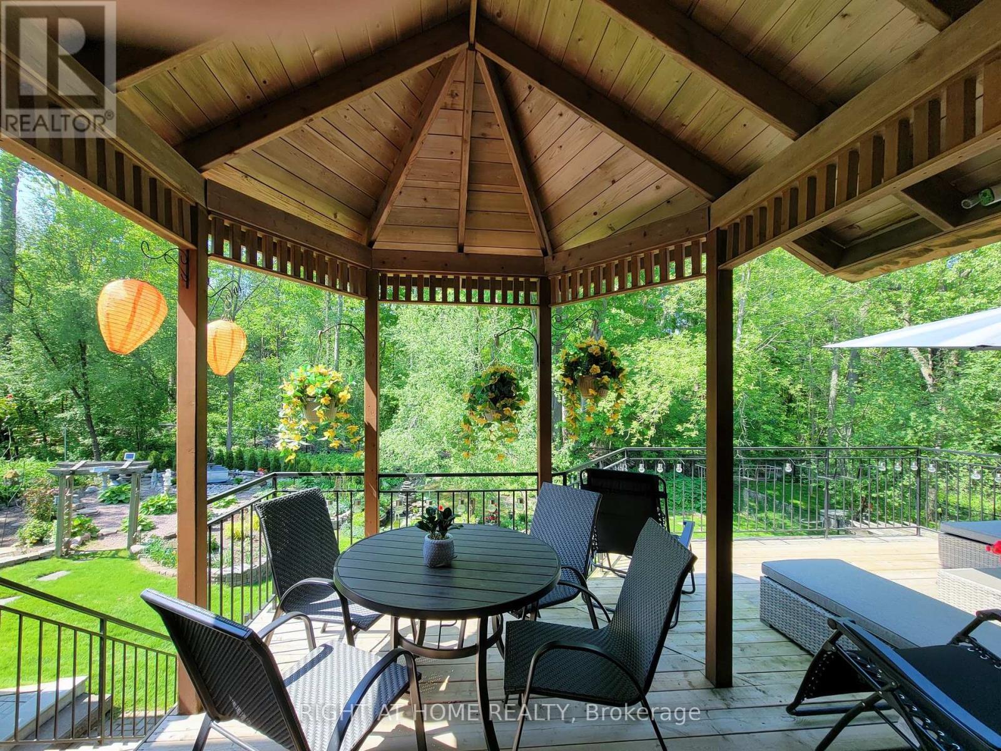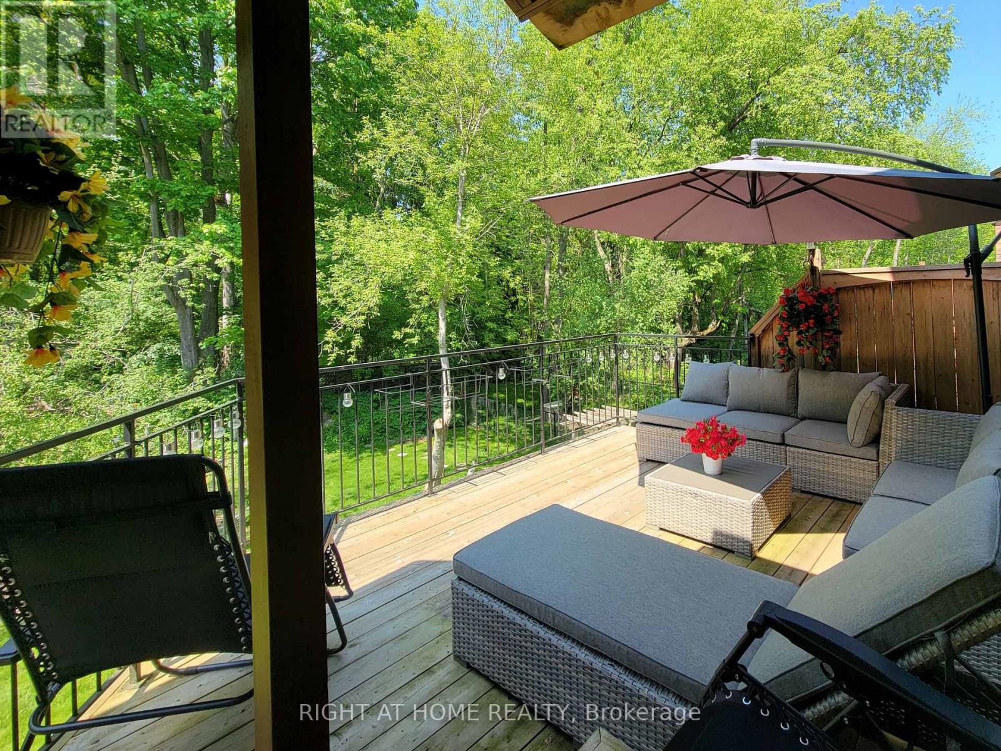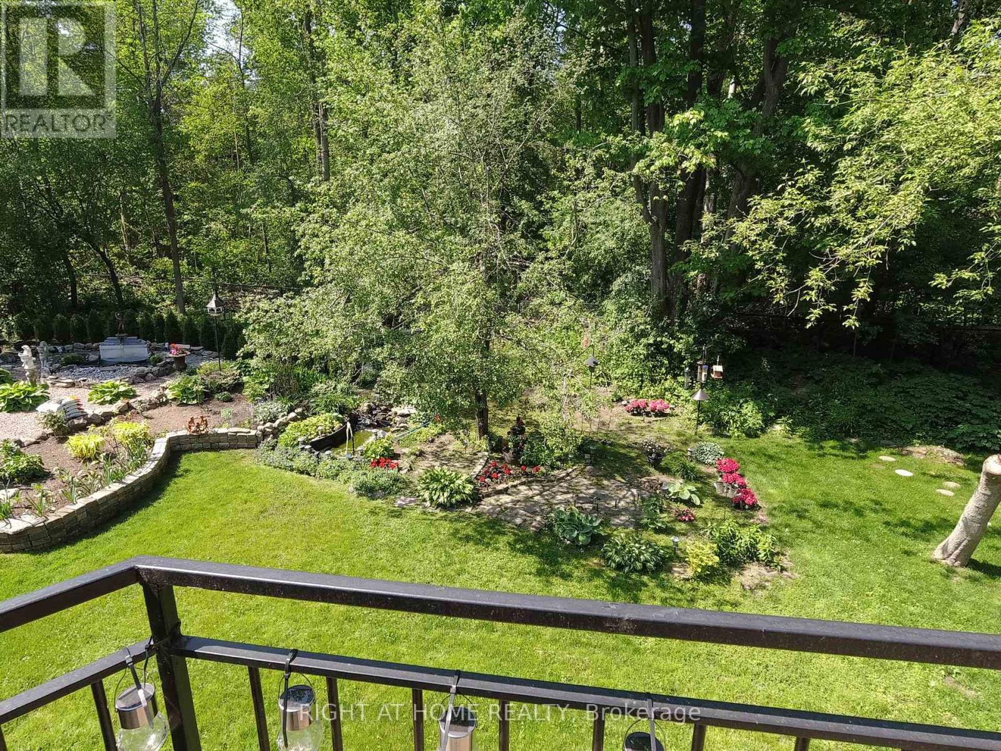95 Westbury Court Richmond Hill, Ontario L4S 2L3
$1,599,000
A rare offering in Westbrook - luxury end-unit freehold townhome with a finished walk-out basement with kitchen and a breathtaking, serene backyard view. Situated on an over 150-ft deep lot (as per GeoWarehouse) with a small pond and a beautiful raised deck overlooking tall, mature trees for a sense of natural tranquility. Offering approximately 3,500 sq. ft. of total living space, including approximately 2,400 sq. ft. above grade (as per MPAC). Located in a quiet cul-de-sac community, this home features a recently upgraded interlocking driveway (2023) accommodating parking for 4 additional cars, with no sidewalk. The spectacular kitchen boasts a quartz countertop, S/S appliances, island sink, and an open layout flowing into the family room with a cozy fireplace. The walk-out basement includes a kitchen with stone countertop & S/S appliances, living room with fireplace, two rooms, two washrooms, direct backyard access, and a private, door-separated interior stairwell to the main level. Additional upgrades include washer & dryer (2022) and furnace & A/C (2021). The homeowners association fee of $214.23/month covers snow removal, grass cutting, window washing, exterior painting, and alarm monitoring. Conveniently located near the Trans Richmond Trail for easy access to scenic walking paths. (id:35762)
Property Details
| MLS® Number | N12340210 |
| Property Type | Single Family |
| Community Name | Westbrook |
| ParkingSpaceTotal | 6 |
Building
| BathroomTotal | 6 |
| BedroomsAboveGround | 3 |
| BedroomsBelowGround | 2 |
| BedroomsTotal | 5 |
| Appliances | Oven - Built-in, Dishwasher, Dryer, Microwave, Oven, Stove, Washer, Window Coverings, Refrigerator |
| BasementDevelopment | Finished |
| BasementFeatures | Walk Out |
| BasementType | N/a (finished) |
| ConstructionStyleAttachment | Attached |
| CoolingType | Central Air Conditioning |
| ExteriorFinish | Brick, Stone |
| FireplacePresent | Yes |
| FoundationType | Concrete |
| HalfBathTotal | 2 |
| HeatingFuel | Natural Gas |
| HeatingType | Forced Air |
| StoriesTotal | 2 |
| SizeInterior | 2000 - 2500 Sqft |
| Type | Row / Townhouse |
| UtilityWater | Municipal Water |
Parking
| Attached Garage | |
| Garage |
Land
| Acreage | No |
| Sewer | Sanitary Sewer |
| SizeDepth | 151 Ft ,1 In |
| SizeFrontage | 30 Ft ,7 In |
| SizeIrregular | 30.6 X 151.1 Ft |
| SizeTotalText | 30.6 X 151.1 Ft |
Rooms
| Level | Type | Length | Width | Dimensions |
|---|---|---|---|---|
| Second Level | Primary Bedroom | 7.39 m | 3.3 m | 7.39 m x 3.3 m |
| Second Level | Bedroom 2 | 5.18 m | 4.01 m | 5.18 m x 4.01 m |
| Second Level | Bedroom 3 | 3.35 m | 3.18 m | 3.35 m x 3.18 m |
| Basement | Living Room | 7.34 m | 3.89 m | 7.34 m x 3.89 m |
| Basement | Kitchen | 3.73 m | 3.15 m | 3.73 m x 3.15 m |
| Basement | Bedroom | 3.28 m | 3.23 m | 3.28 m x 3.23 m |
| Ground Level | Kitchen | 5.94 m | 3.35 m | 5.94 m x 3.35 m |
| Ground Level | Family Room | 4.88 m | 3.84 m | 4.88 m x 3.84 m |
| Ground Level | Office | 3.71 m | 2.92 m | 3.71 m x 2.92 m |
https://www.realtor.ca/real-estate/28723754/95-westbury-court-richmond-hill-westbrook-westbrook
Interested?
Contact us for more information
Irene Cho
Salesperson
1550 16th Avenue Bldg B Unit 3 & 4
Richmond Hill, Ontario L4B 3K9

