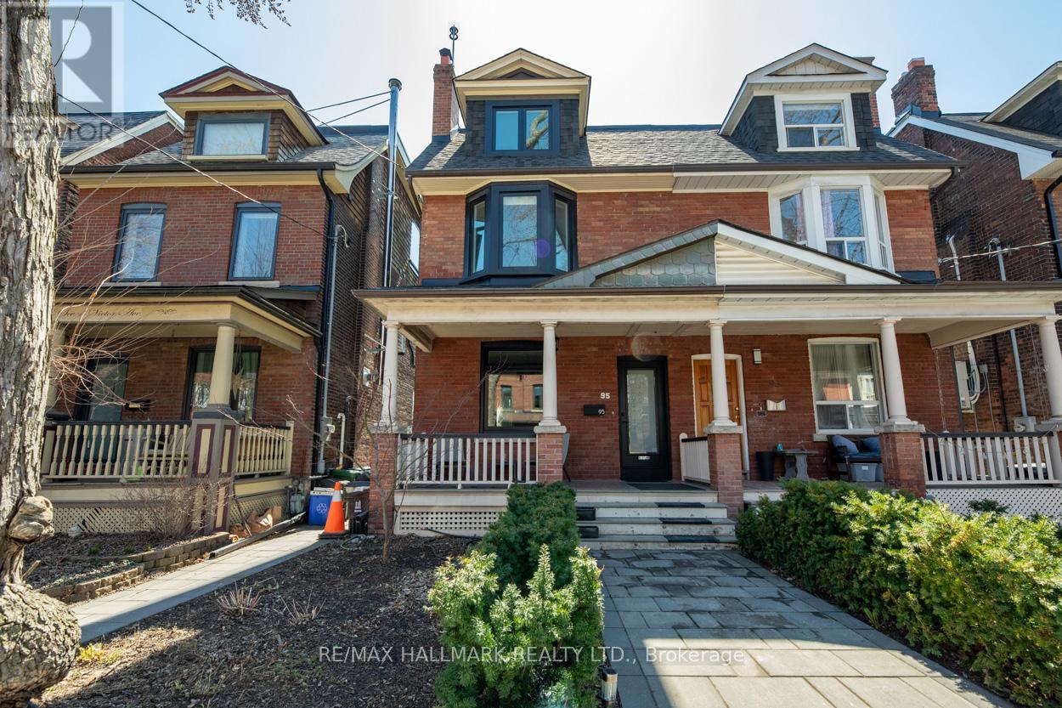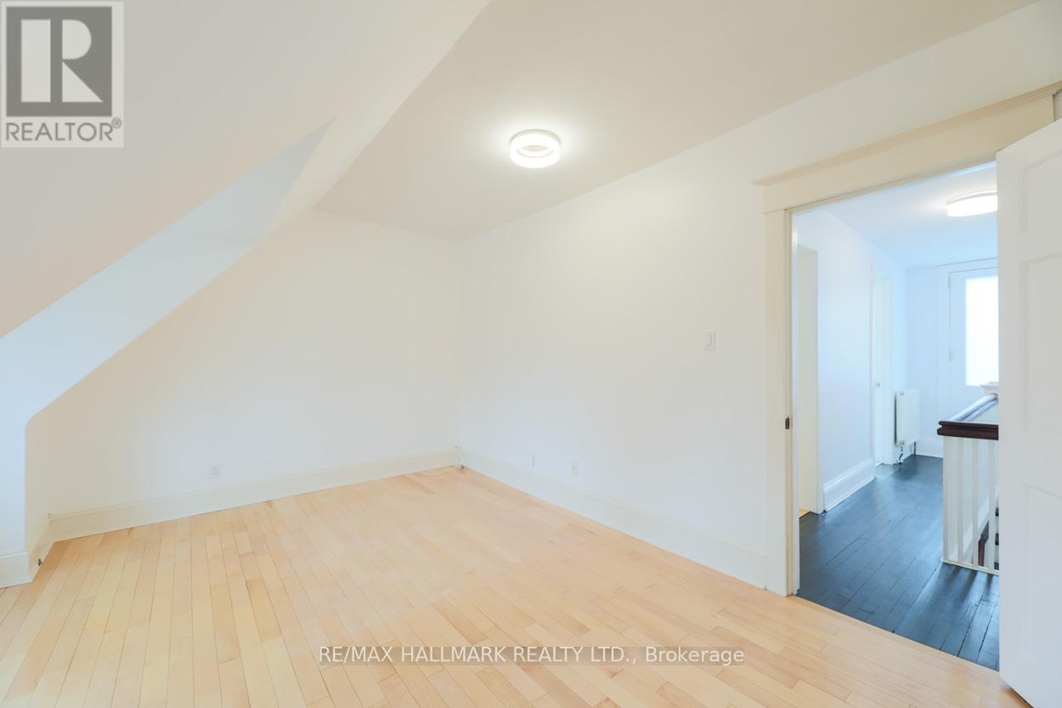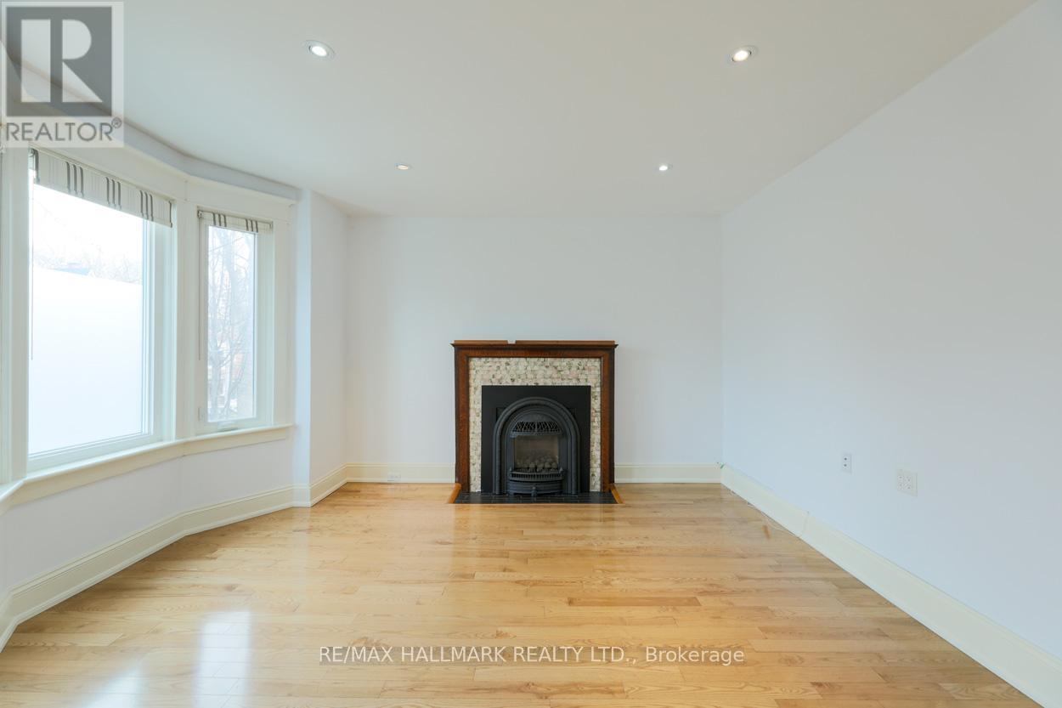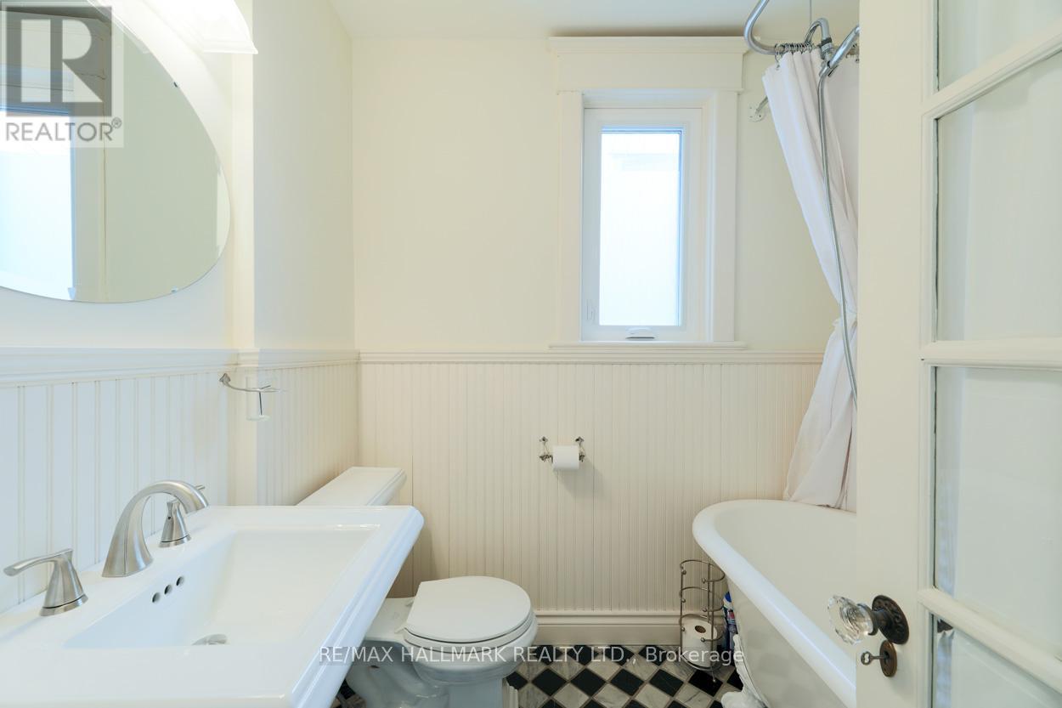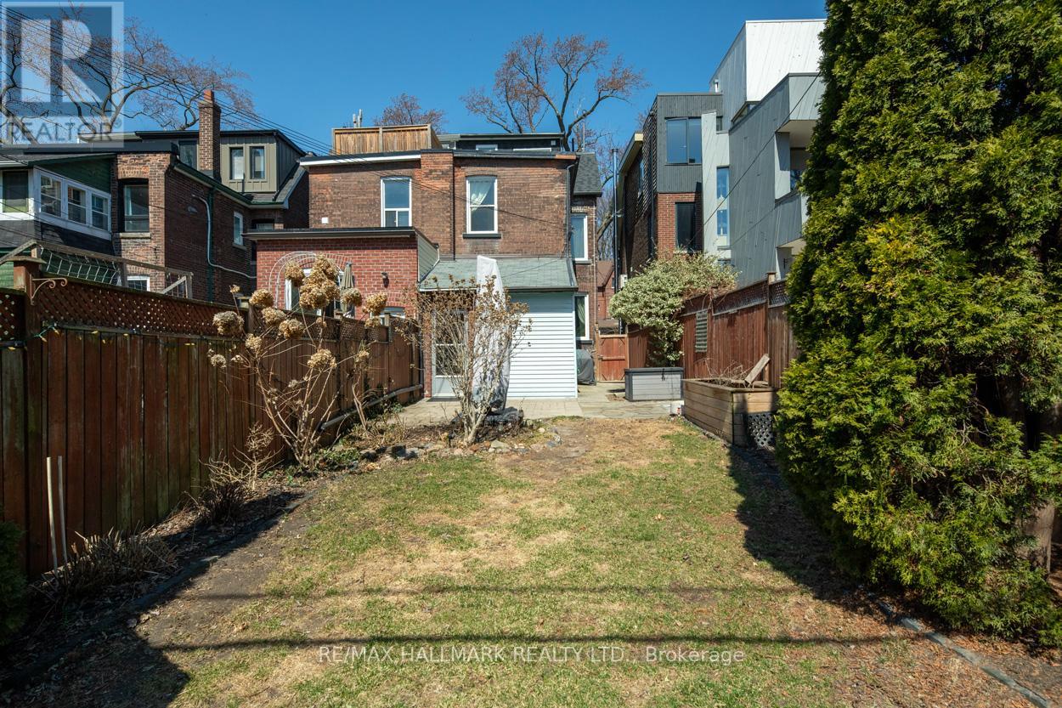95 Victor Avenue Toronto, Ontario M4K 1A7
$5,400 Monthly
Welcome to this elegant three-storey semi-detached brick home in the heart of prime Riverdale, nestled on a picturesque tree-lined street. Located in the highly coveted Withrow School District, perfect for a family. This spacious home features generously sized principal rooms, high ceilings, rich hardwood floors, and charming exposed brick walls. The renovated kitchen has a gas stove and flows seamlessly into the main floor, which also includes a convenient 2-piece powder room. Upstairs, you'll find bright bedrooms, including a third-floor primary retreat complete with a large walk-in closet and a private 3-piece en-suite. Two cozy gas fireplaces add warmth and character throughout the home. Enjoy the sunny, south-facing fenced backyard perfect for entertaining or relaxing. The semi-finished basement offers additional living space with lots of built-in storage. Over 1700 square feet of living space above ground plus the basement. Located between Riverdale and Withrow park! Easy access to downtown, DVP and TTC just steps away. (id:35762)
Property Details
| MLS® Number | E12096800 |
| Property Type | Single Family |
| Neigbourhood | Toronto—Danforth |
| Community Name | North Riverdale |
| AmenitiesNearBy | Schools, Hospital, Park, Public Transit |
| CommunityFeatures | Community Centre |
| Features | Carpet Free |
| Structure | Patio(s) |
Building
| BathroomTotal | 3 |
| BedroomsAboveGround | 4 |
| BedroomsTotal | 4 |
| Age | 100+ Years |
| Amenities | Fireplace(s) |
| Appliances | Dishwasher, Dryer, Stove, Washer, Refrigerator |
| BasementDevelopment | Partially Finished |
| BasementFeatures | Walk Out |
| BasementType | N/a (partially Finished) |
| ConstructionStyleAttachment | Semi-detached |
| CoolingType | Wall Unit |
| ExteriorFinish | Brick |
| FireplacePresent | Yes |
| FireplaceTotal | 2 |
| FlooringType | Hardwood |
| HalfBathTotal | 1 |
| HeatingFuel | Natural Gas |
| HeatingType | Radiant Heat |
| StoriesTotal | 3 |
| SizeInterior | 1500 - 2000 Sqft |
| Type | House |
| UtilityWater | Municipal Water |
Parking
| No Garage |
Land
| Acreage | No |
| FenceType | Fenced Yard |
| LandAmenities | Schools, Hospital, Park, Public Transit |
| Sewer | Sanitary Sewer |
| SizeDepth | 110 Ft |
| SizeFrontage | 20 Ft |
| SizeIrregular | 20 X 110 Ft |
| SizeTotalText | 20 X 110 Ft |
Rooms
| Level | Type | Length | Width | Dimensions |
|---|---|---|---|---|
| Second Level | Bedroom 2 | 4.55 m | 4.1 m | 4.55 m x 4.1 m |
| Second Level | Bedroom 3 | 4.1 m | 2.8 m | 4.1 m x 2.8 m |
| Second Level | Bedroom 4 | 3.3 m | 2.39 m | 3.3 m x 2.39 m |
| Third Level | Primary Bedroom | 4.5 m | 3.5 m | 4.5 m x 3.5 m |
| Ground Level | Living Room | 3.7 m | 3.15 m | 3.7 m x 3.15 m |
| Ground Level | Dining Room | 4 m | 2.9 m | 4 m x 2.9 m |
| Ground Level | Kitchen | 4.6 m | 3.3 m | 4.6 m x 3.3 m |
https://www.realtor.ca/real-estate/28198620/95-victor-avenue-toronto-north-riverdale-north-riverdale
Interested?
Contact us for more information
Claudio Cerrito
Salesperson
630 Danforth Ave
Toronto, Ontario M4K 1R3
Sylvia Santarelli
Salesperson
630 Danforth Ave
Toronto, Ontario M4K 1R3

