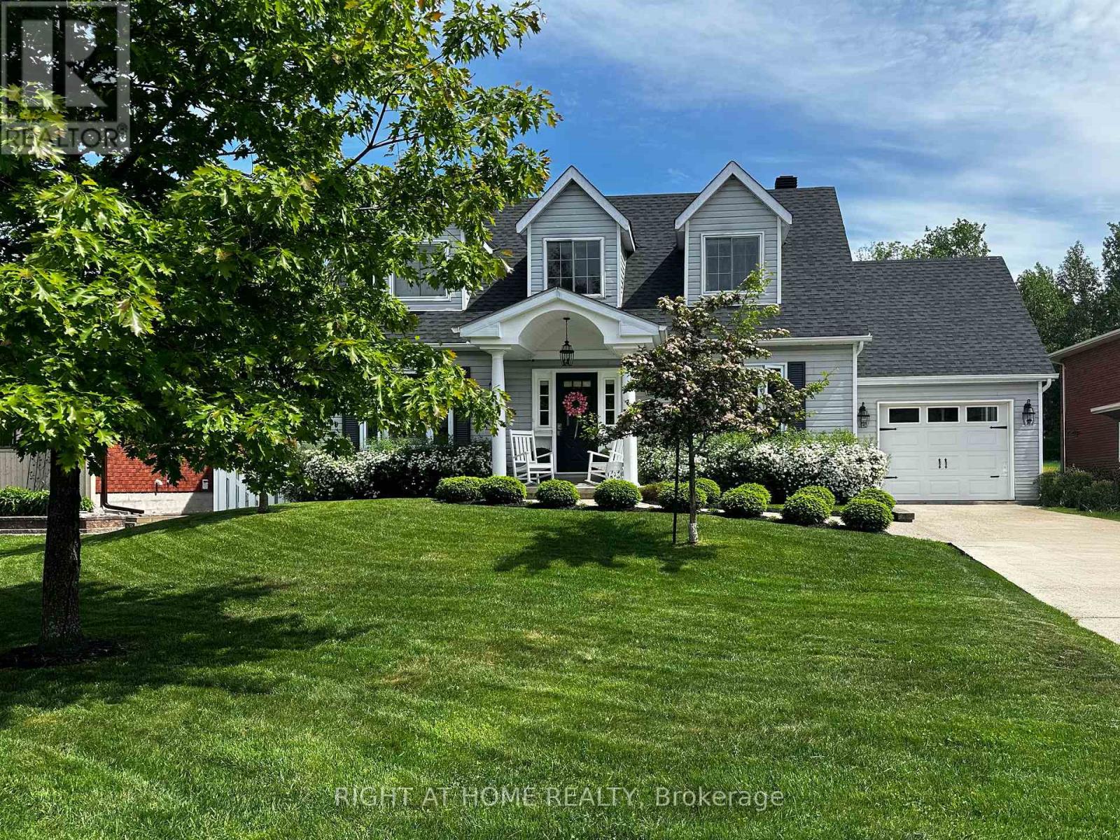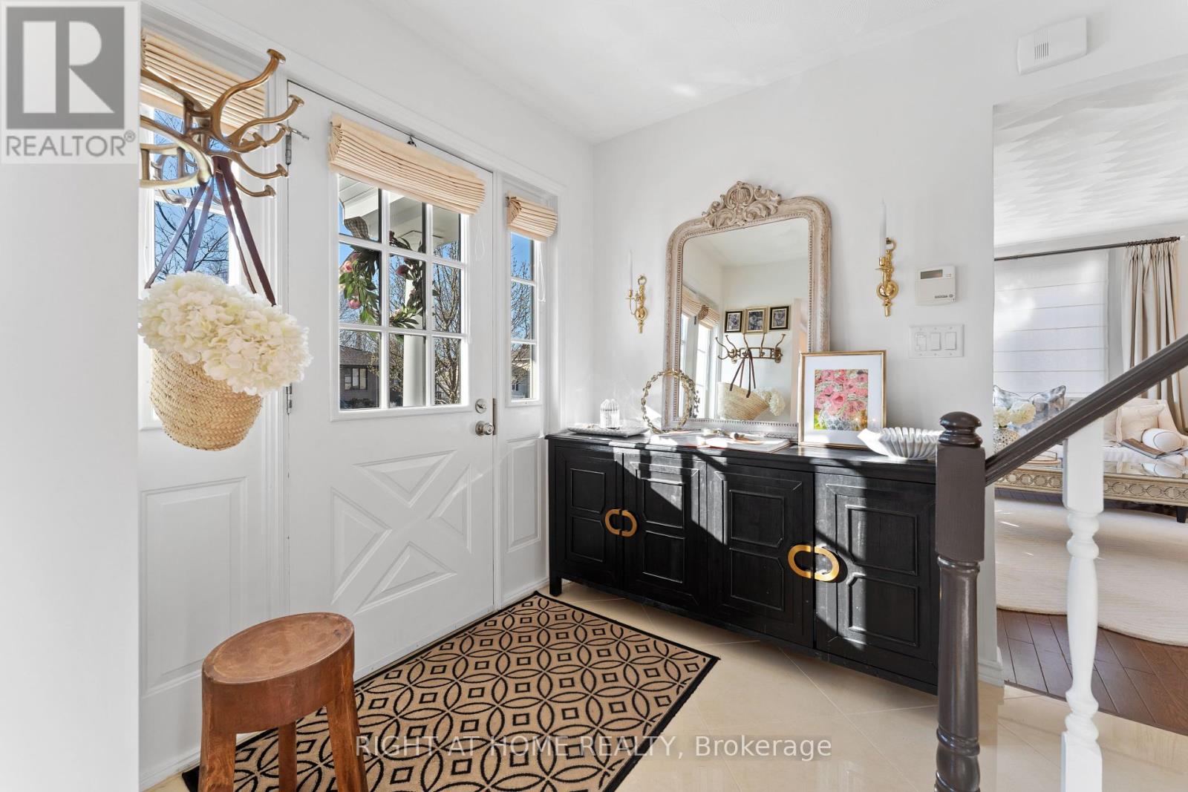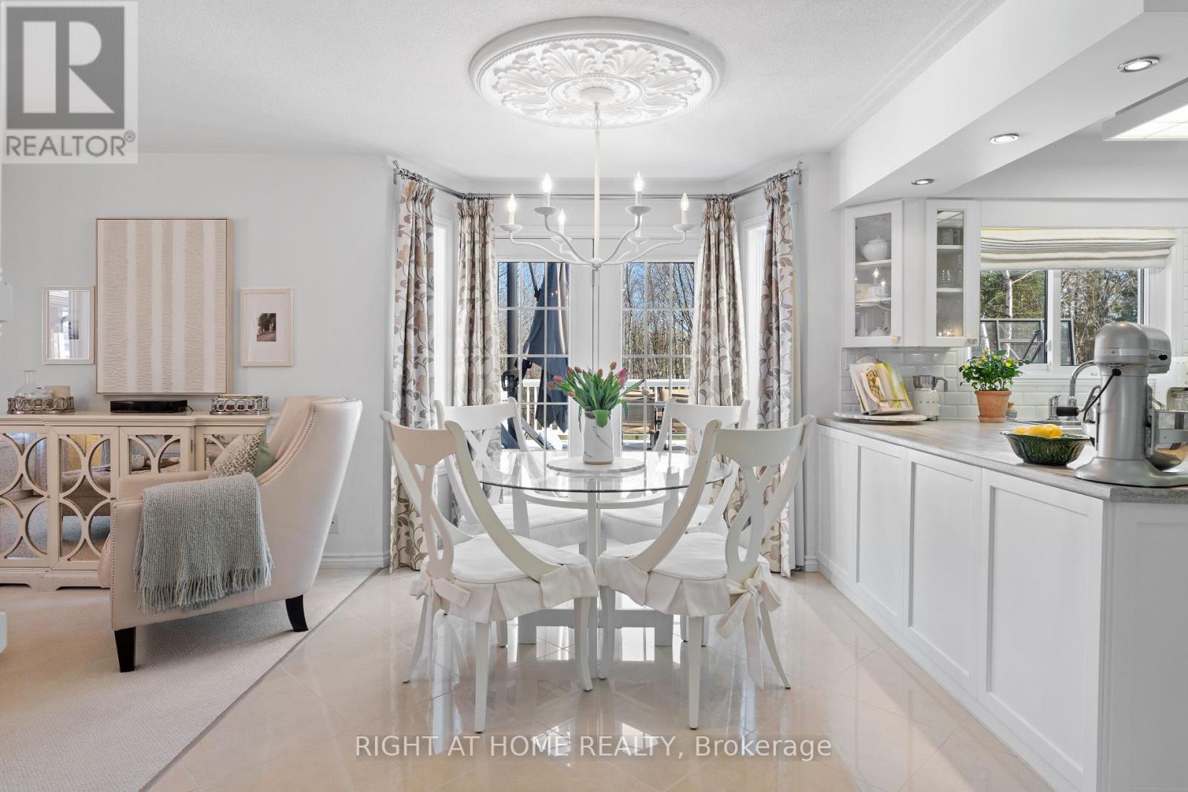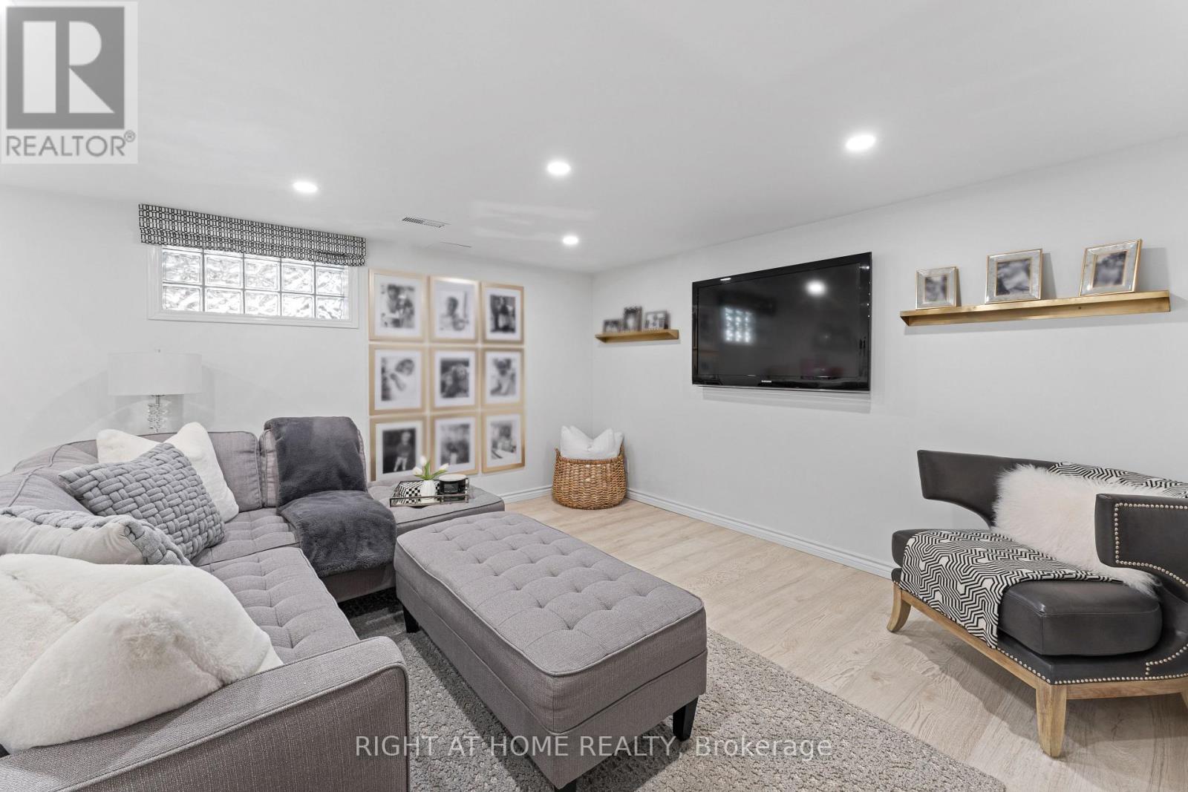95 Labreche Drive North Bay, Ontario P1A 3R6
$699,900
Welcome to your dream home! This stunning two-storey cape cod 3 bed, 3 bath home is turn-key ready, and sits on a massive oversized lot backing onto an extensive green space. Complete with a landscaped front yard and large two-tiered backyard with a perennial cutting garden, an in-ground sprinkler system, and plenty of room for a range of possibilities. The fully fenced-in backyard also features an oversized 24' x 16' deck. Inside features exceptional natural light and has seen extensive renovations by the current owners, including bathrooms, porcelain tile floors, updated kitchen and stainless steel appliance package, high-end interior and exterior light fixtures, a brightly lit basement and garage, and custom drapery throughout. The generously sized basement offers incredible versatility. With ample square footage, it's ideal for adding a fourth bedroom, creating a home office, or expanding your storage needs. As an added bonus, the existing laundry area is roughed-in for a fourth bathroom, making it easy to enhance both comfort and functionality. Other notable updates include a new roof (2024), a new furnace (2024), paint (2024), and a new luxurious Italian marble ensuite (2024). Grocery, shopping, schools, restaurants, Kate Pace Way and beautiful Lake Nipissing are just a short walk away. This move-in ready home is full of timeless beauty, character, and charm, conveniently located to enjoy all North Bay has to offer. Don't miss this rare opportunity! (id:35762)
Property Details
| MLS® Number | X12140724 |
| Property Type | Single Family |
| Community Name | Ferris |
| AmenitiesNearBy | Beach, Park, Public Transit, Schools |
| EquipmentType | Water Heater - Gas |
| Features | Wooded Area, Lighting |
| ParkingSpaceTotal | 7 |
| RentalEquipmentType | Water Heater - Gas |
| Structure | Deck, Porch, Shed |
Building
| BathroomTotal | 3 |
| BedroomsAboveGround | 3 |
| BedroomsTotal | 3 |
| Age | 31 To 50 Years |
| Amenities | Fireplace(s) |
| Appliances | Garage Door Opener Remote(s), Central Vacuum, Dishwasher, Dryer, Microwave, Stove, Washer, Window Coverings, Refrigerator |
| BasementDevelopment | Finished |
| BasementType | Full (finished) |
| ConstructionStyleAttachment | Detached |
| CoolingType | Central Air Conditioning |
| ExteriorFinish | Vinyl Siding |
| FireProtection | Alarm System, Monitored Alarm, Smoke Detectors |
| FireplacePresent | Yes |
| FireplaceTotal | 1 |
| FlooringType | Hardwood, Vinyl, Concrete, Porcelain Tile, Laminate |
| FoundationType | Block |
| HalfBathTotal | 1 |
| HeatingFuel | Natural Gas |
| HeatingType | Forced Air |
| StoriesTotal | 2 |
| SizeInterior | 1500 - 2000 Sqft |
| Type | House |
| UtilityWater | Municipal Water |
Parking
| Attached Garage | |
| Garage |
Land
| Acreage | No |
| FenceType | Fully Fenced, Fenced Yard |
| LandAmenities | Beach, Park, Public Transit, Schools |
| LandscapeFeatures | Landscaped, Lawn Sprinkler |
| Sewer | Sanitary Sewer |
| SizeDepth | 164 Ft ,7 In |
| SizeFrontage | 60 Ft |
| SizeIrregular | 60 X 164.6 Ft |
| SizeTotalText | 60 X 164.6 Ft |
Rooms
| Level | Type | Length | Width | Dimensions |
|---|---|---|---|---|
| Basement | Exercise Room | 3.81 m | 3.2 m | 3.81 m x 3.2 m |
| Basement | Laundry Room | 3.86 m | 2.34 m | 3.86 m x 2.34 m |
| Basement | Recreational, Games Room | 3.81 m | 6.96 m | 3.81 m x 6.96 m |
| Main Level | Living Room | 4.22 m | 4.52 m | 4.22 m x 4.52 m |
| Main Level | Family Room | 3.66 m | 3.56 m | 3.66 m x 3.56 m |
| Main Level | Kitchen | 5.33 m | 3.51 m | 5.33 m x 3.51 m |
| Main Level | Dining Room | 3.96 m | 4.19 m | 3.96 m x 4.19 m |
| Main Level | Bathroom | 2.13 m | 1.57 m | 2.13 m x 1.57 m |
| Upper Level | Primary Bedroom | 4.5 m | 4.24 m | 4.5 m x 4.24 m |
| Upper Level | Bedroom 2 | 3.91 m | 4.5 m | 3.91 m x 4.5 m |
| Upper Level | Bedroom 3 | 3.91 m | 3.05 m | 3.91 m x 3.05 m |
| Upper Level | Bathroom | 2.03 m | 2.79 m | 2.03 m x 2.79 m |
Utilities
| Cable | Available |
| Sewer | Installed |
https://www.realtor.ca/real-estate/28295878/95-labreche-drive-north-bay-ferris-ferris
Interested?
Contact us for more information
Adam Kauppi
Salesperson
1396 Don Mills Rd Unit B-121
Toronto, Ontario M3B 0A7













































