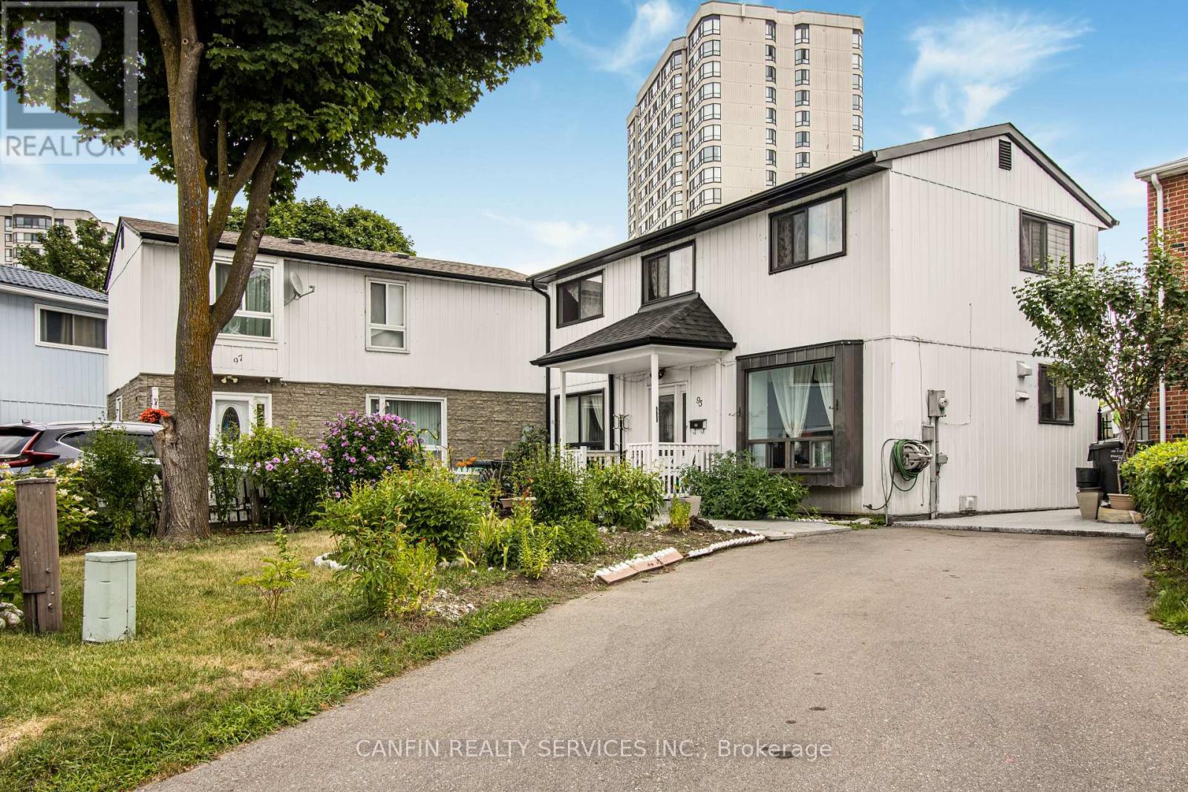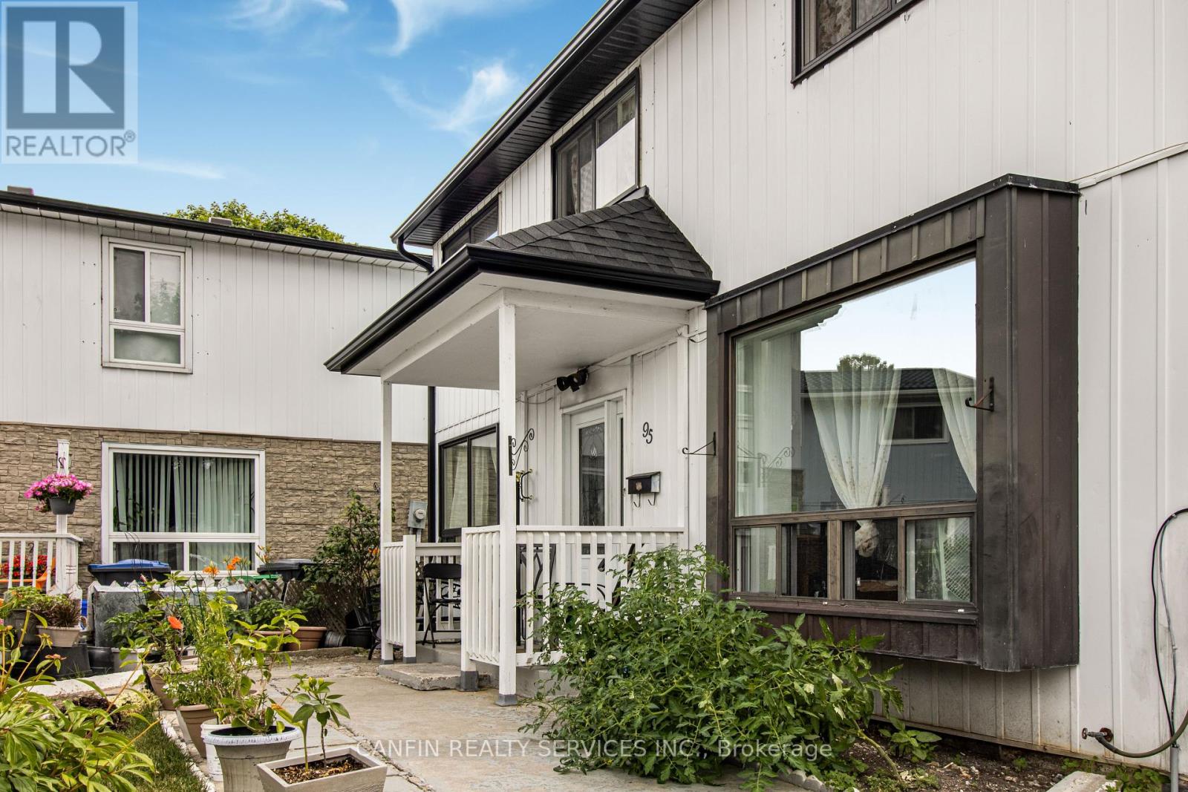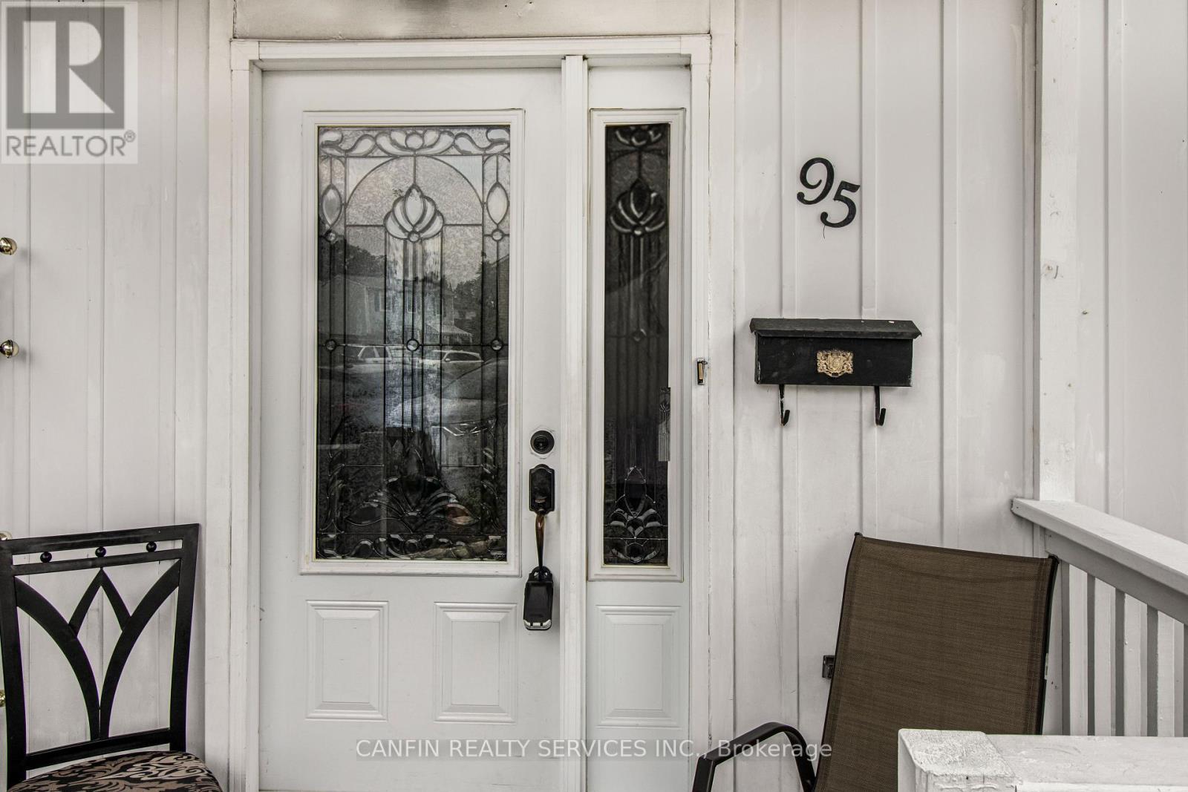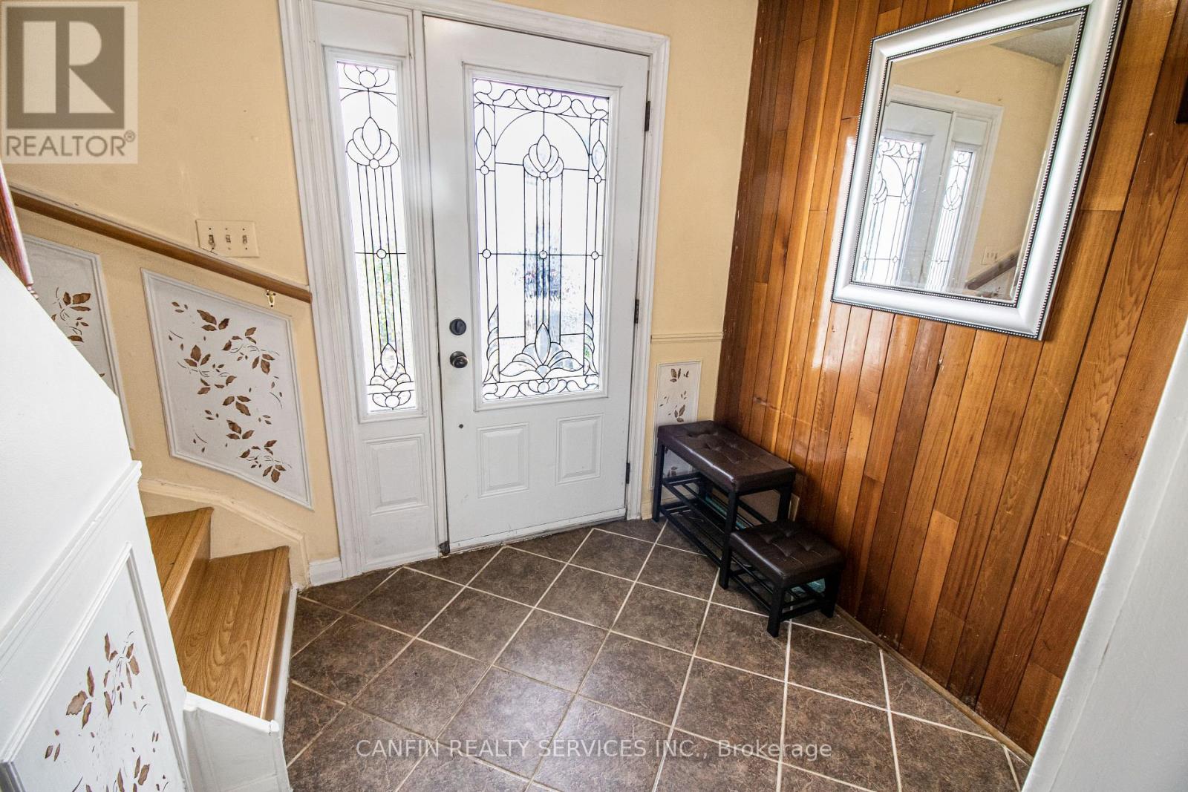95 Huntingwood Crescent Brampton, Ontario L6S 1S5
$779,900
This beautifully maintained detached home offers the perfect blend of comfort, style, and convenience. Located on a quiet, tree-lined crescent in a mature, family-friendly community. Step inside to discover a bright, layout with large windows, a spacious living and dining area perfect for entertaining. Upstairs, you will find 4 bedrooms with closets and a modern washroom. The finished basement adds more space a large den with closets and an extra washroom. The backyard has a generous shed and epoxy covered concrete. Enjoy the convenience of being minutes from top-rated schools, Chinguacousy Park, Bramalea City Centre, grocery stores, public transit, GO Station, and Hwy 410/407 access. Whether you're a growing family or a savvy investor, 95 Huntingwood Crescent is a rare opportunity to own a detached home in a prime Brampton location. (id:35762)
Property Details
| MLS® Number | W12310263 |
| Property Type | Single Family |
| Neigbourhood | Bramalea |
| Community Name | Central Park |
| Features | Irregular Lot Size, Carpet Free |
| ParkingSpaceTotal | 3 |
| Structure | Shed |
Building
| BathroomTotal | 2 |
| BedroomsAboveGround | 4 |
| BedroomsTotal | 4 |
| Appliances | Water Heater, Dryer, Microwave, Range, Stove, Washer, Window Coverings, Refrigerator |
| BasementDevelopment | Finished |
| BasementType | N/a (finished) |
| ConstructionStyleAttachment | Detached |
| ExteriorFinish | Aluminum Siding |
| FlooringType | Laminate, Tile |
| FoundationType | Unknown |
| HeatingFuel | Electric |
| HeatingType | Baseboard Heaters |
| StoriesTotal | 2 |
| SizeInterior | 700 - 1100 Sqft |
| Type | House |
| UtilityWater | Municipal Water |
Parking
| No Garage |
Land
| Acreage | No |
| Sewer | Sanitary Sewer |
| SizeDepth | 83 Ft ,1 In |
| SizeFrontage | 28 Ft ,9 In |
| SizeIrregular | 28.8 X 83.1 Ft |
| SizeTotalText | 28.8 X 83.1 Ft |
Rooms
| Level | Type | Length | Width | Dimensions |
|---|---|---|---|---|
| Second Level | Primary Bedroom | 2.43 m | 4.84 m | 2.43 m x 4.84 m |
| Second Level | Bedroom 2 | 2.37 m | 2.94 m | 2.37 m x 2.94 m |
| Second Level | Bedroom 3 | 2.36 m | 2.93 m | 2.36 m x 2.93 m |
| Second Level | Bedroom 4 | 3.05 m | 2.33 m | 3.05 m x 2.33 m |
| Basement | Living Room | Measurements not available | ||
| Basement | Den | 3.32 m | 1.67 m | 3.32 m x 1.67 m |
| Main Level | Kitchen | 5.57 m | 2.71 m | 5.57 m x 2.71 m |
| Main Level | Living Room | 3.06 m | 5.5 m | 3.06 m x 5.5 m |
| Main Level | Dining Room | 4.06 m | 2.8 m | 4.06 m x 2.8 m |
Utilities
| Electricity | Installed |
Interested?
Contact us for more information
Avinash Persaud
Salesperson
680 Rexdale Blvd Unit 202
Toronto, Ontario M9W 0B5





























