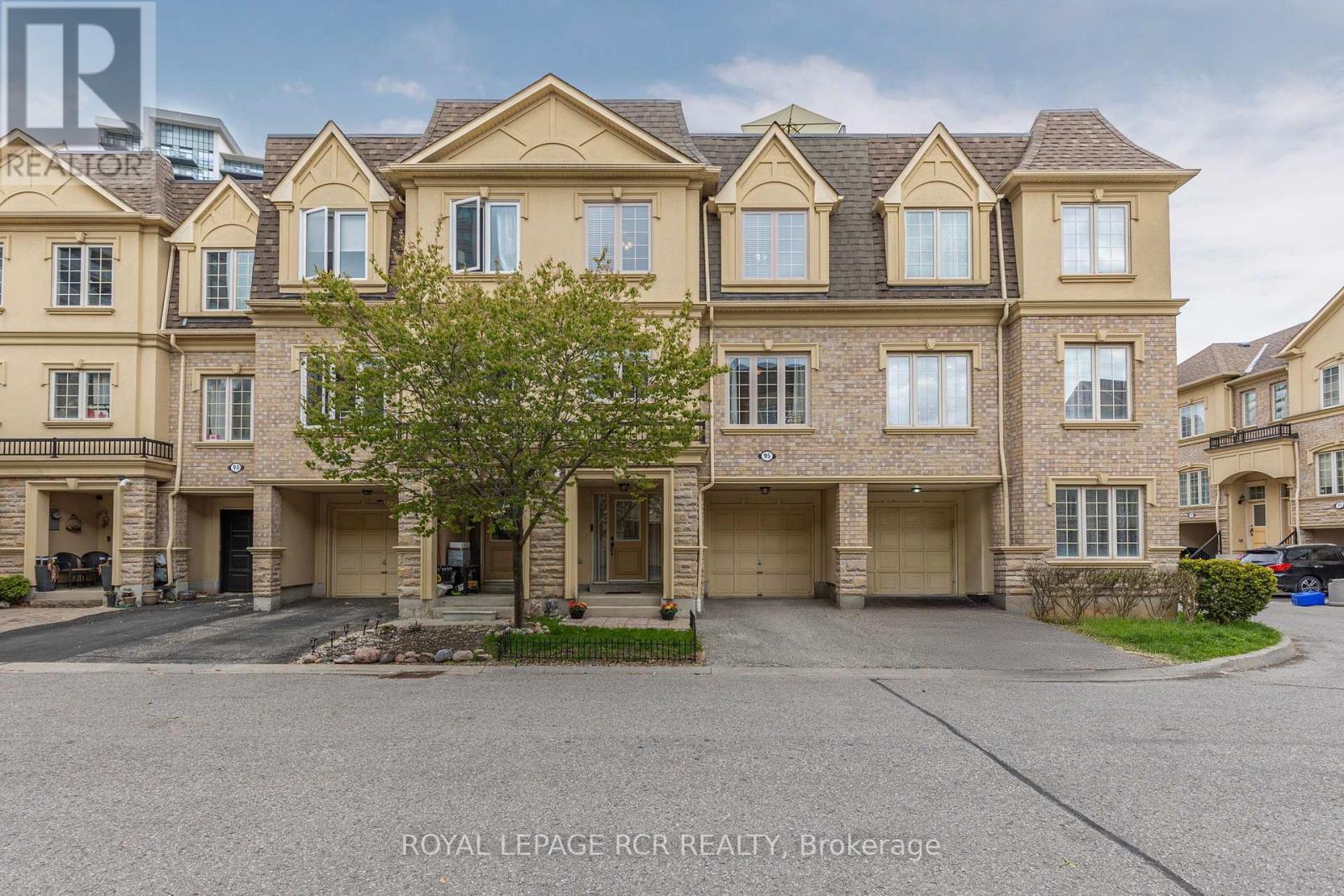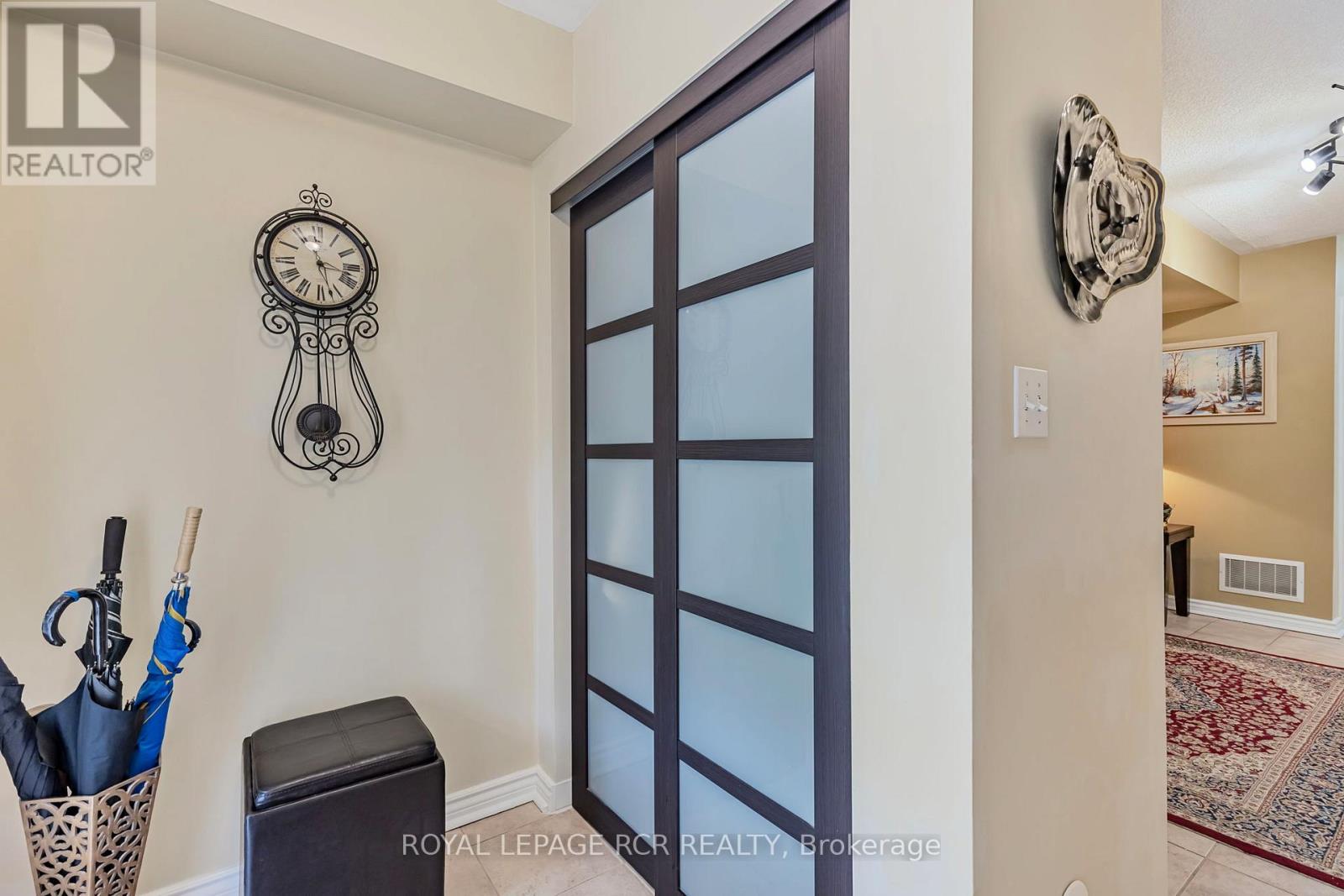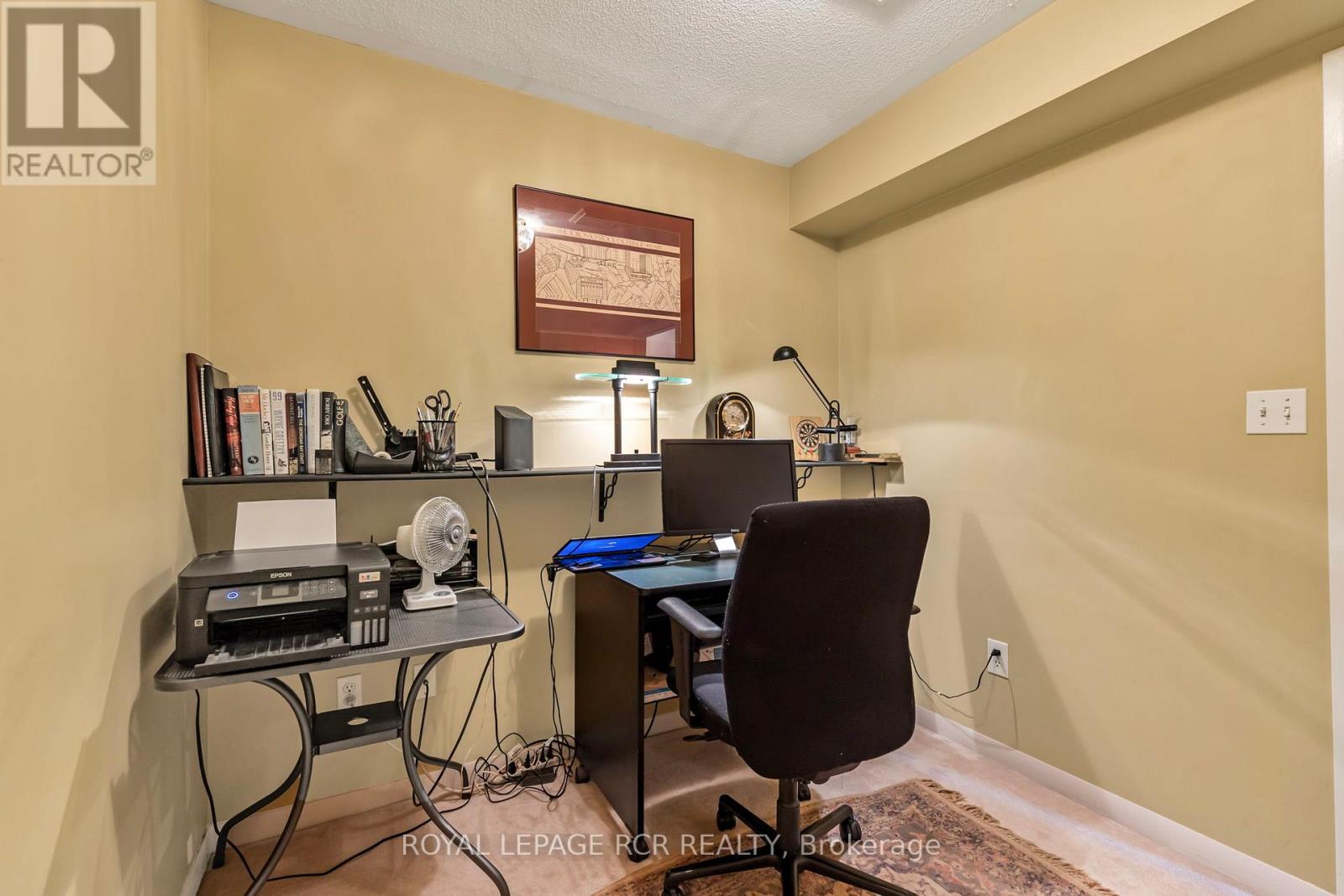95 - 1250 St. Martins Drive Pickering, Ontario L1W 0A2
$749,900Maintenance, Parcel of Tied Land
$105.02 Monthly
Maintenance, Parcel of Tied Land
$105.02 MonthlyWelcome to this beautiful 2+1 bedroom townhome located in the highly desirable San Francisco By the Bay community. The popular 'Camel' model offers 1,651 sqft of contemporary living space including a sun-filled private rooftop terrace perfect for relaxing outdoors or entertaining family and friends with your gas BBQ. This freehold townhome offers 2 car parking with a private driveway and garage plus ample visitor parking for guests. The entry level features a recreation room ideal as a home gym or office space along with direct access from the garage complete with a garage door opener for added ease. On the main living level, enjoy an open-concept living and dining layout with 9-foot ceilings, large picture windows, and a modern kitchen complete with quartz countertops and stainless steel appliances. Upstairs you'll find 2 generously sized bedrooms, including a primary suite with a 4-piece ensuite and his-and-hers closets and a den that can be used for a home office or a potential third bedroom. Located just steps from the Pickering GO Station, Highway 401, Pickering Town Centre, waterfront trails, Frenchman's Bay Marina and a variety of shops and restaurants, this home offers exceptional convenience for commuters and an active lifestyle by the lake. (id:35762)
Property Details
| MLS® Number | E12158718 |
| Property Type | Single Family |
| Community Name | Bay Ridges |
| AmenitiesNearBy | Marina, Public Transit, Schools |
| CommunityFeatures | Community Centre |
| ParkingSpaceTotal | 2 |
Building
| BathroomTotal | 3 |
| BedroomsAboveGround | 2 |
| BedroomsBelowGround | 1 |
| BedroomsTotal | 3 |
| Appliances | Garage Door Opener Remote(s), Dishwasher, Dryer, Garage Door Opener, Hood Fan, Microwave, Stove, Washer, Window Coverings, Wine Fridge, Refrigerator |
| ConstructionStyleAttachment | Attached |
| CoolingType | Central Air Conditioning |
| ExteriorFinish | Brick, Stucco |
| FireProtection | Alarm System |
| FlooringType | Tile, Carpeted, Vinyl |
| HalfBathTotal | 1 |
| HeatingFuel | Natural Gas |
| HeatingType | Forced Air |
| StoriesTotal | 3 |
| SizeInterior | 1100 - 1500 Sqft |
| Type | Row / Townhouse |
| UtilityWater | Municipal Water |
Parking
| Garage |
Land
| Acreage | No |
| LandAmenities | Marina, Public Transit, Schools |
| Sewer | Sanitary Sewer |
| SizeDepth | 44 Ft ,3 In |
| SizeFrontage | 20 Ft ,6 In |
| SizeIrregular | 20.5 X 44.3 Ft |
| SizeTotalText | 20.5 X 44.3 Ft |
| SurfaceWater | Lake/pond |
Rooms
| Level | Type | Length | Width | Dimensions |
|---|---|---|---|---|
| Second Level | Living Room | 3.05 m | 7.21 m | 3.05 m x 7.21 m |
| Second Level | Dining Room | 2.74 m | 3.51 m | 2.74 m x 3.51 m |
| Second Level | Kitchen | 2.39 m | 2.9 m | 2.39 m x 2.9 m |
| Third Level | Primary Bedroom | 3.25 m | 3.58 m | 3.25 m x 3.58 m |
| Third Level | Bedroom 2 | 2.64 m | 3.35 m | 2.64 m x 3.35 m |
| Third Level | Den | 2.44 m | 2.74 m | 2.44 m x 2.74 m |
| Main Level | Recreational, Games Room | 2.74 m | 3.96 m | 2.74 m x 3.96 m |
| Upper Level | Other | 6.1 m | 8.84 m | 6.1 m x 8.84 m |
Utilities
| Cable | Available |
| Sewer | Installed |
https://www.realtor.ca/real-estate/28335186/95-1250-st-martins-drive-pickering-bay-ridges-bay-ridges
Interested?
Contact us for more information
Kathy Derlis
Salesperson
17360 Yonge Street
Newmarket, Ontario L3Y 7R6










































