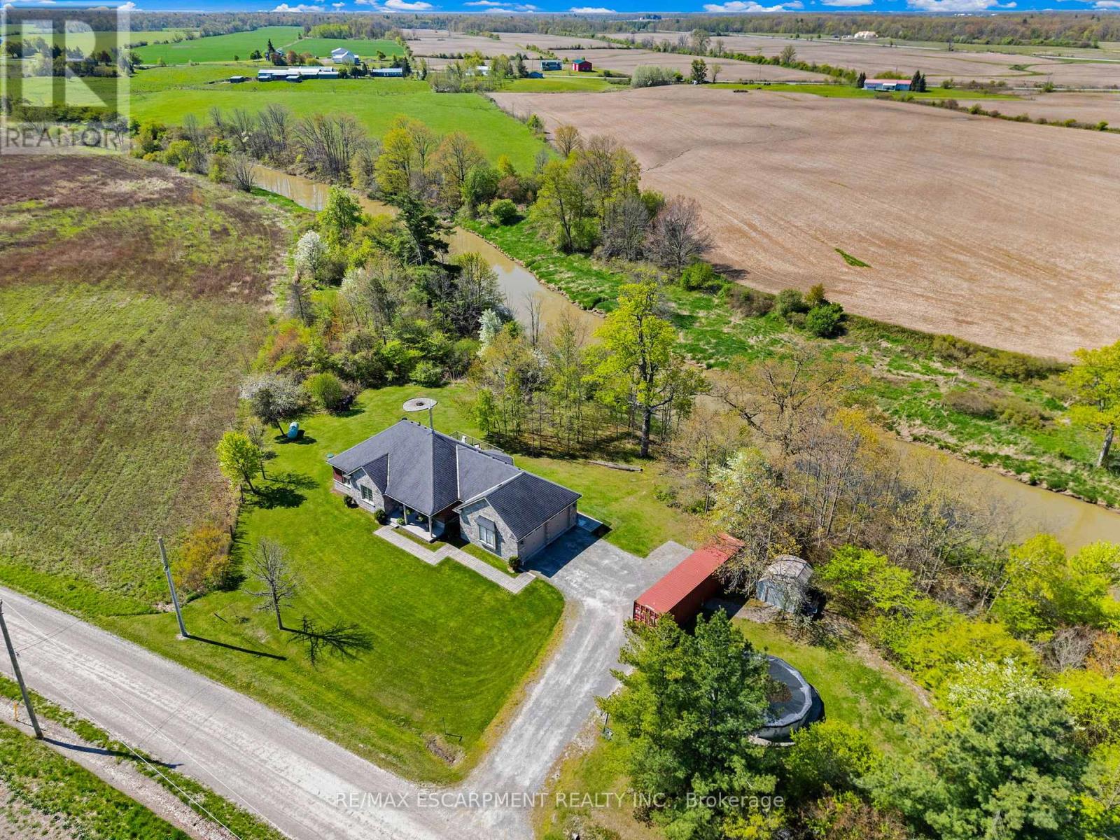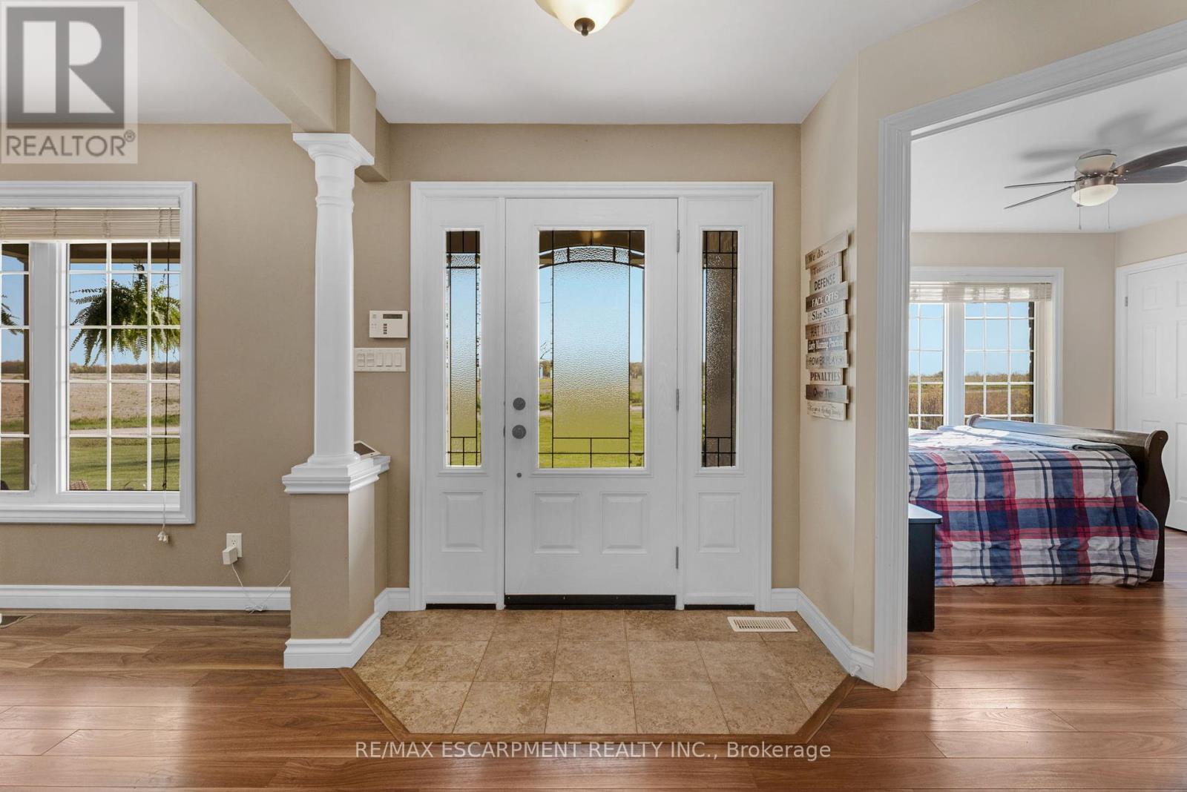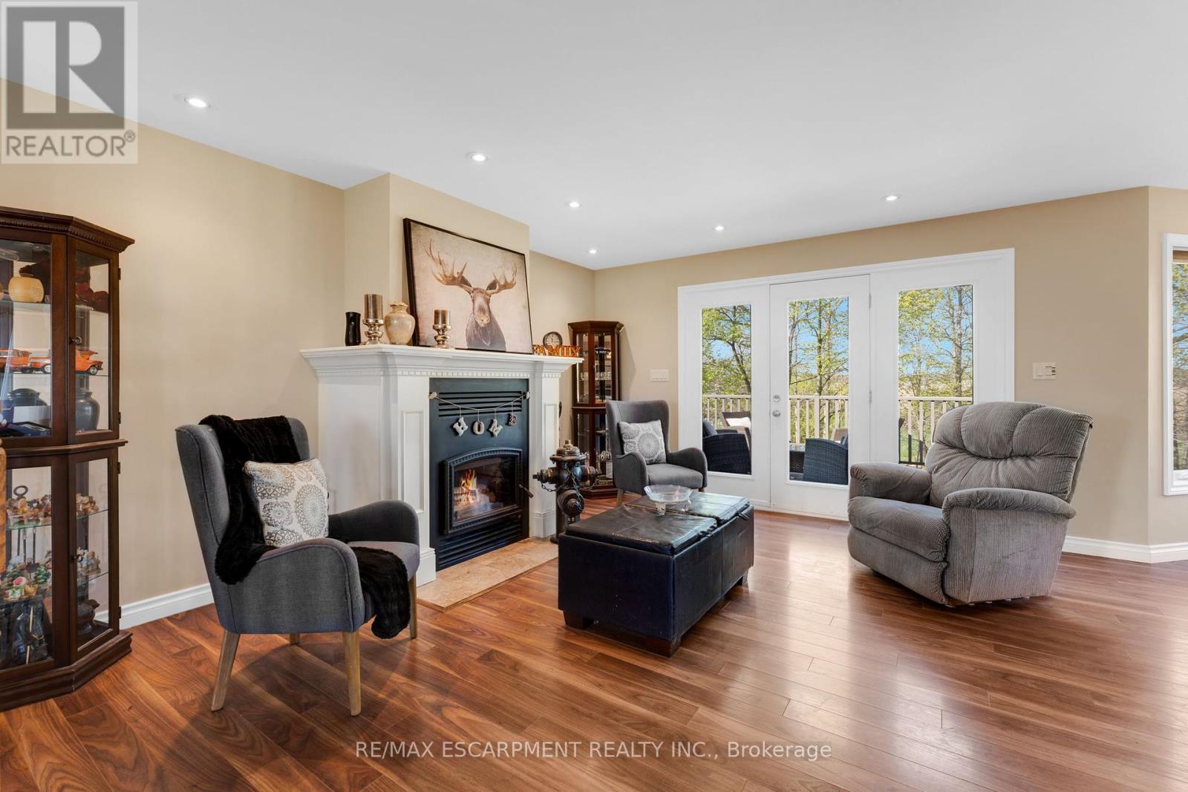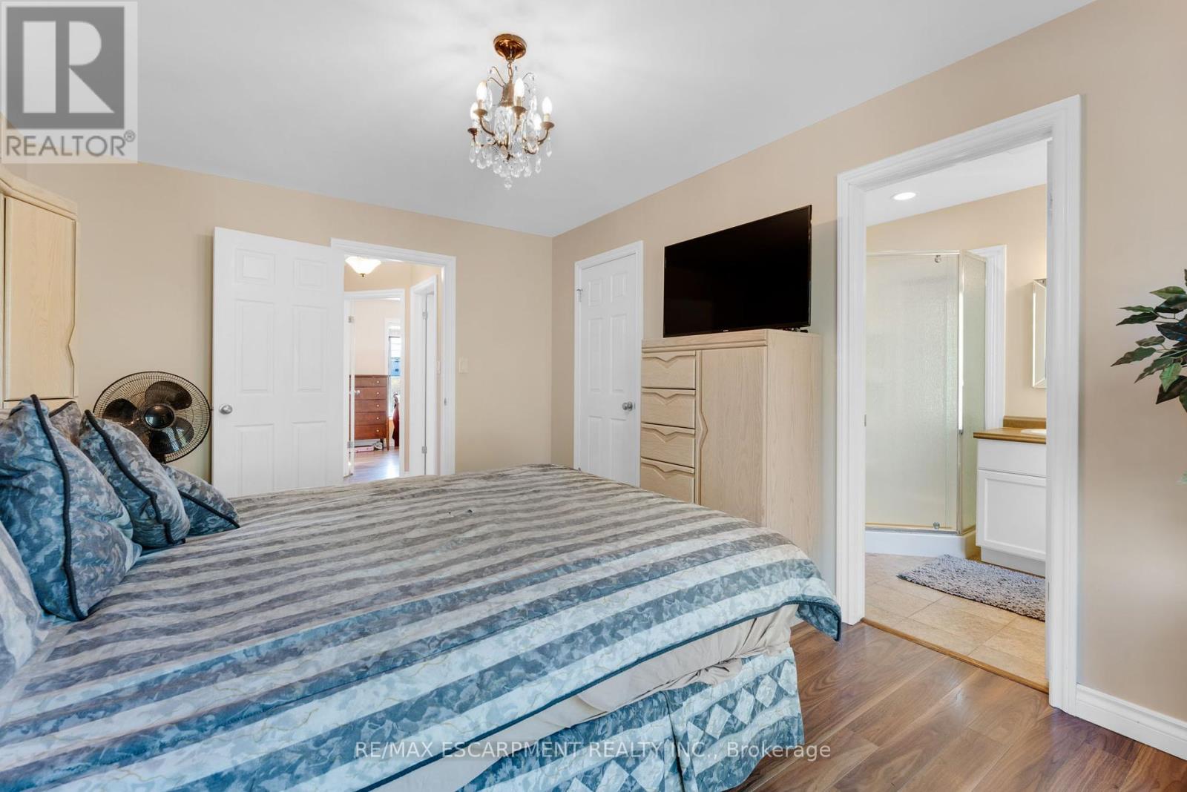9488 North Chippawa Road West Lincoln, Ontario L0R 1E0
$1,249,900
Welcome to this exceptional waterfront property situated on 5.59 pristine acres. With over 2,000 feet of water frontage, recreational opportunities aboundfrom ice skating in winter to canoeing and paddle boating in warmer months. With over 4 acres of bush, nature is at your fingertips and offers you all the privacy you could ever want. Built in 2011, this custom bungalow offers stunning exterior all brick and stone finishes and an open concept interior design. Sitting at 2,194 square feet of finished living space with an additional 626 square feet of unfinished storage space, this home has all the room a family needs. The sprawling rear deck offers stunning views of the Welland River and the perfect setting for outdoor entertaining or enjoying nature in solitude. The great room offers the perfect place for your family to gather, with a large eat-in kitchen and a living room with a wood burning fireplace. The primary bedroom has an ensuite closet and 4-piece ensuite bathroom with a jet bathtub and walk-in shower. Two additional bedrooms on the main level complete the upper floor. The partially finished basement provides additional living space with a bedroom, bathroom, recreation room and plenty of storage. A 25'6" by 20"6" oversized double garage gives plenty of space for storage, parking and hobbies. (id:35762)
Property Details
| MLS® Number | X12155044 |
| Property Type | Single Family |
| Community Name | 056 - West Lincoln |
| AmenitiesNearBy | Hospital, Place Of Worship, Schools |
| CommunityFeatures | Community Centre |
| Easement | None |
| EquipmentType | Propane Tank |
| Features | Waterway, Conservation/green Belt, Sump Pump |
| ParkingSpaceTotal | 12 |
| PoolType | Above Ground Pool |
| RentalEquipmentType | Propane Tank |
| Structure | Shed |
| ViewType | Direct Water View |
| WaterFrontType | Waterfront |
Building
| BathroomTotal | 3 |
| BedroomsAboveGround | 3 |
| BedroomsBelowGround | 1 |
| BedroomsTotal | 4 |
| Age | 6 To 15 Years |
| Amenities | Fireplace(s) |
| Appliances | Garage Door Opener Remote(s), Water Treatment, Central Vacuum, Dishwasher, Dryer, Garage Door Opener, Microwave, Stove, Washer, Window Coverings, Refrigerator |
| ArchitecturalStyle | Bungalow |
| BasementDevelopment | Partially Finished |
| BasementType | Full (partially Finished) |
| ConstructionStyleAttachment | Detached |
| CoolingType | Central Air Conditioning, Air Exchanger |
| ExteriorFinish | Brick, Stone |
| FireProtection | Alarm System, Security System |
| FireplacePresent | Yes |
| FireplaceTotal | 1 |
| FoundationType | Poured Concrete |
| HeatingFuel | Propane |
| HeatingType | Forced Air |
| StoriesTotal | 1 |
| SizeInterior | 1500 - 2000 Sqft |
| Type | House |
Parking
| Attached Garage | |
| Garage |
Land
| AccessType | Year-round Access |
| Acreage | Yes |
| LandAmenities | Hospital, Place Of Worship, Schools |
| Sewer | Septic System |
| SizeDepth | 167 Ft ,9 In |
| SizeFrontage | 2071 Ft ,7 In |
| SizeIrregular | 2071.6 X 167.8 Ft |
| SizeTotalText | 2071.6 X 167.8 Ft|5 - 9.99 Acres |
| ZoningDescription | Ec |
Rooms
| Level | Type | Length | Width | Dimensions |
|---|---|---|---|---|
| Lower Level | Recreational, Games Room | 11.91 m | 5.28 m | 11.91 m x 5.28 m |
| Lower Level | Bedroom | 4.55 m | 3.07 m | 4.55 m x 3.07 m |
| Lower Level | Bathroom | Measurements not available | ||
| Lower Level | Other | 9.86 m | 5.33 m | 9.86 m x 5.33 m |
| Lower Level | Utility Room | 5.11 m | 4.44 m | 5.11 m x 4.44 m |
| Lower Level | Cold Room | 5.51 m | 1.63 m | 5.51 m x 1.63 m |
| Main Level | Foyer | Measurements not available | ||
| Main Level | Laundry Room | 1.8 m | 2.46 m | 1.8 m x 2.46 m |
| Main Level | Mud Room | Measurements not available | ||
| Main Level | Living Room | 4.34 m | 4.65 m | 4.34 m x 4.65 m |
| Main Level | Dining Room | 3.43 m | 3.02 m | 3.43 m x 3.02 m |
| Main Level | Kitchen | 3.45 m | 3.02 m | 3.45 m x 3.02 m |
| Main Level | Eating Area | 3.48 m | 2.82 m | 3.48 m x 2.82 m |
| Main Level | Primary Bedroom | 3.3 m | 4.55 m | 3.3 m x 4.55 m |
| Main Level | Bathroom | Measurements not available | ||
| Main Level | Bedroom | 3.33 m | 3 m | 3.33 m x 3 m |
| Main Level | Bedroom | 3.28 m | 3.02 m | 3.28 m x 3.02 m |
| Main Level | Bathroom | Measurements not available |
Interested?
Contact us for more information
Wayne Leslie Schilstra
Broker
325 Winterberry Drive #4b
Hamilton, Ontario L8J 0B6
David Hildebrand
Salesperson
325 Winterberry Drive #4b
Hamilton, Ontario L8J 0B6










































