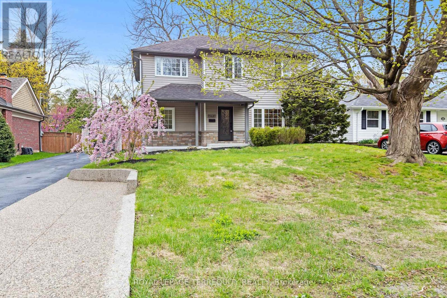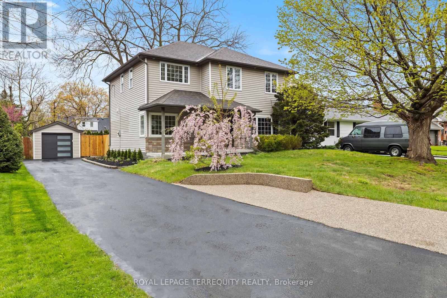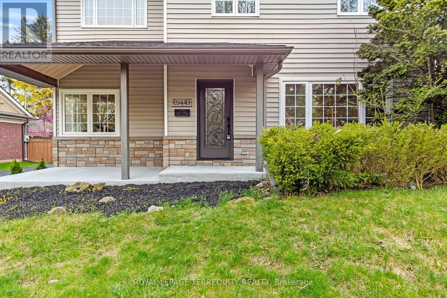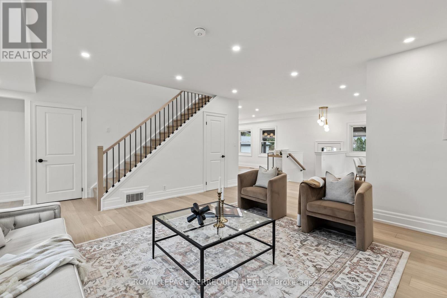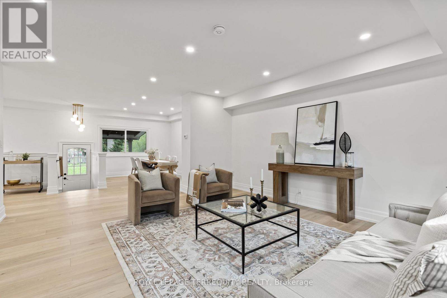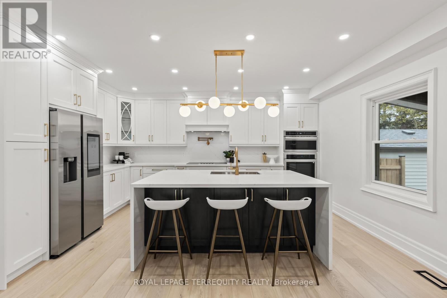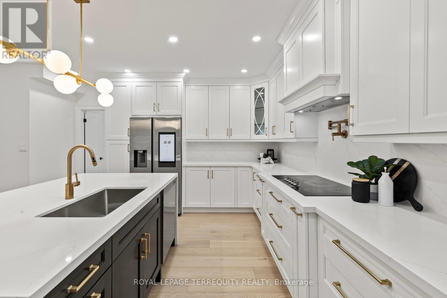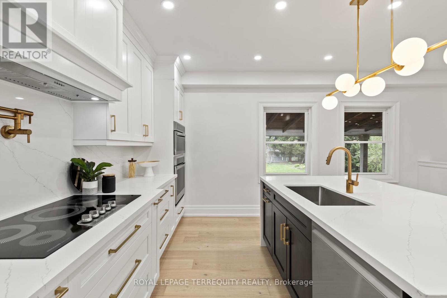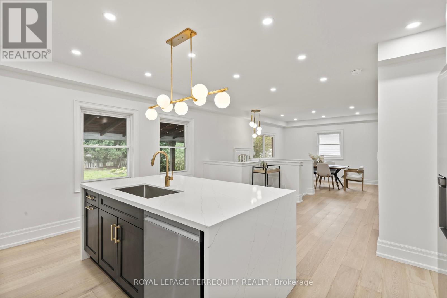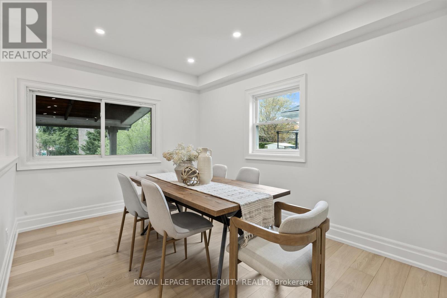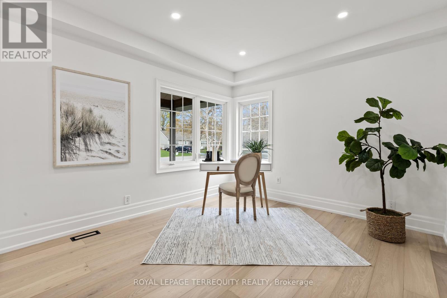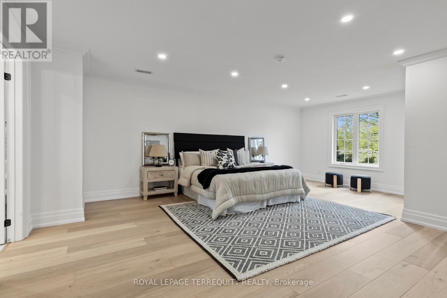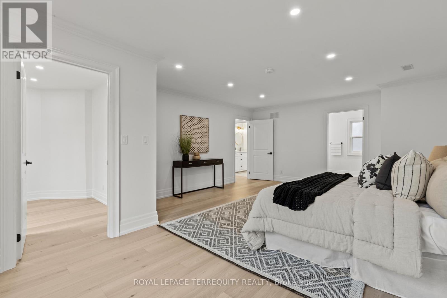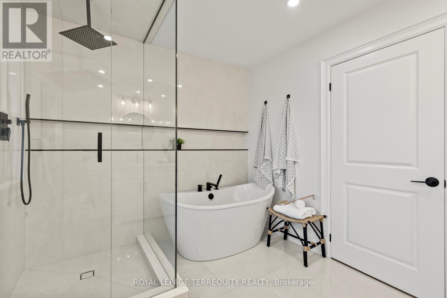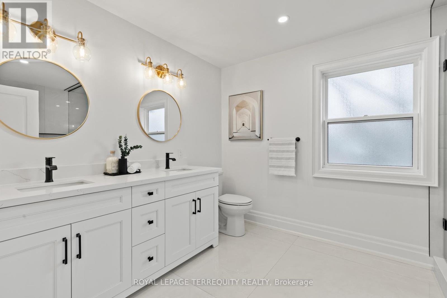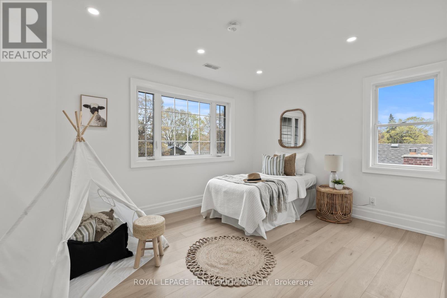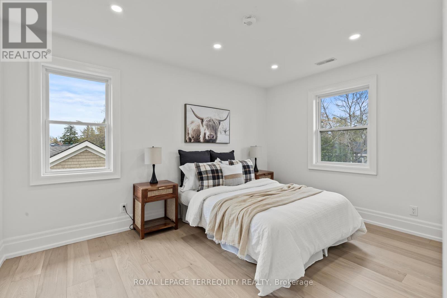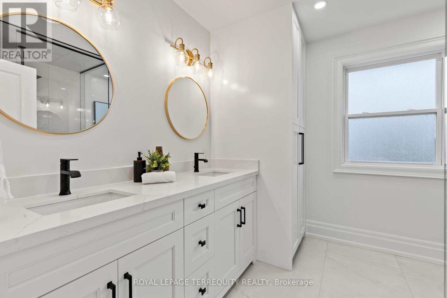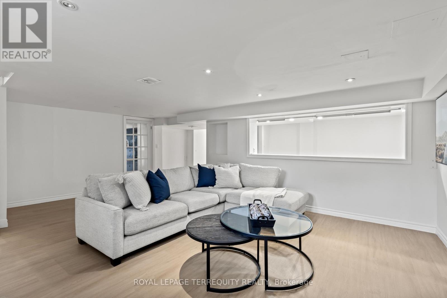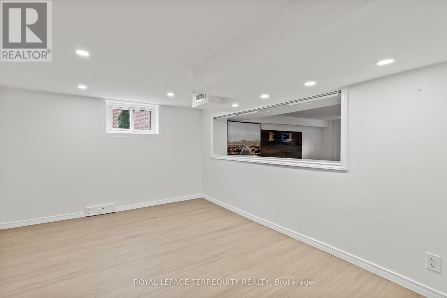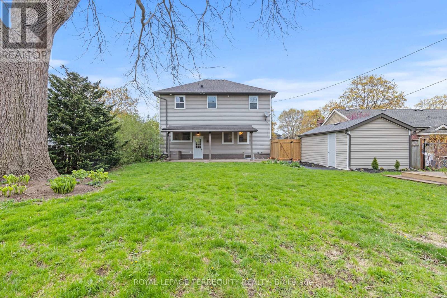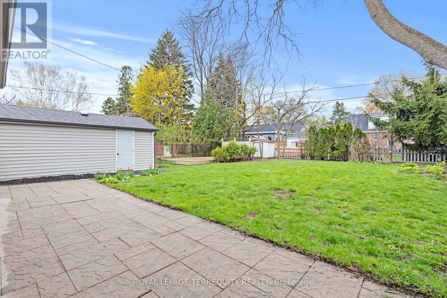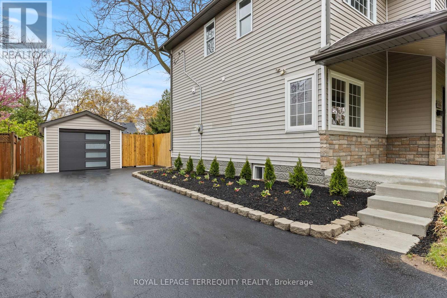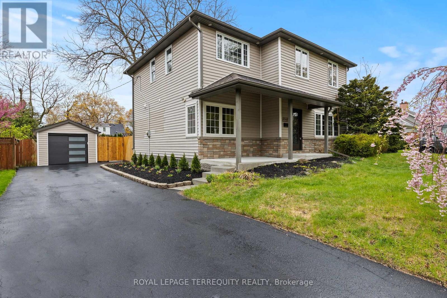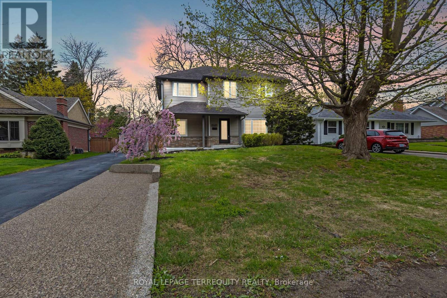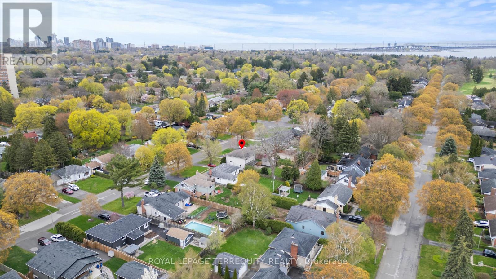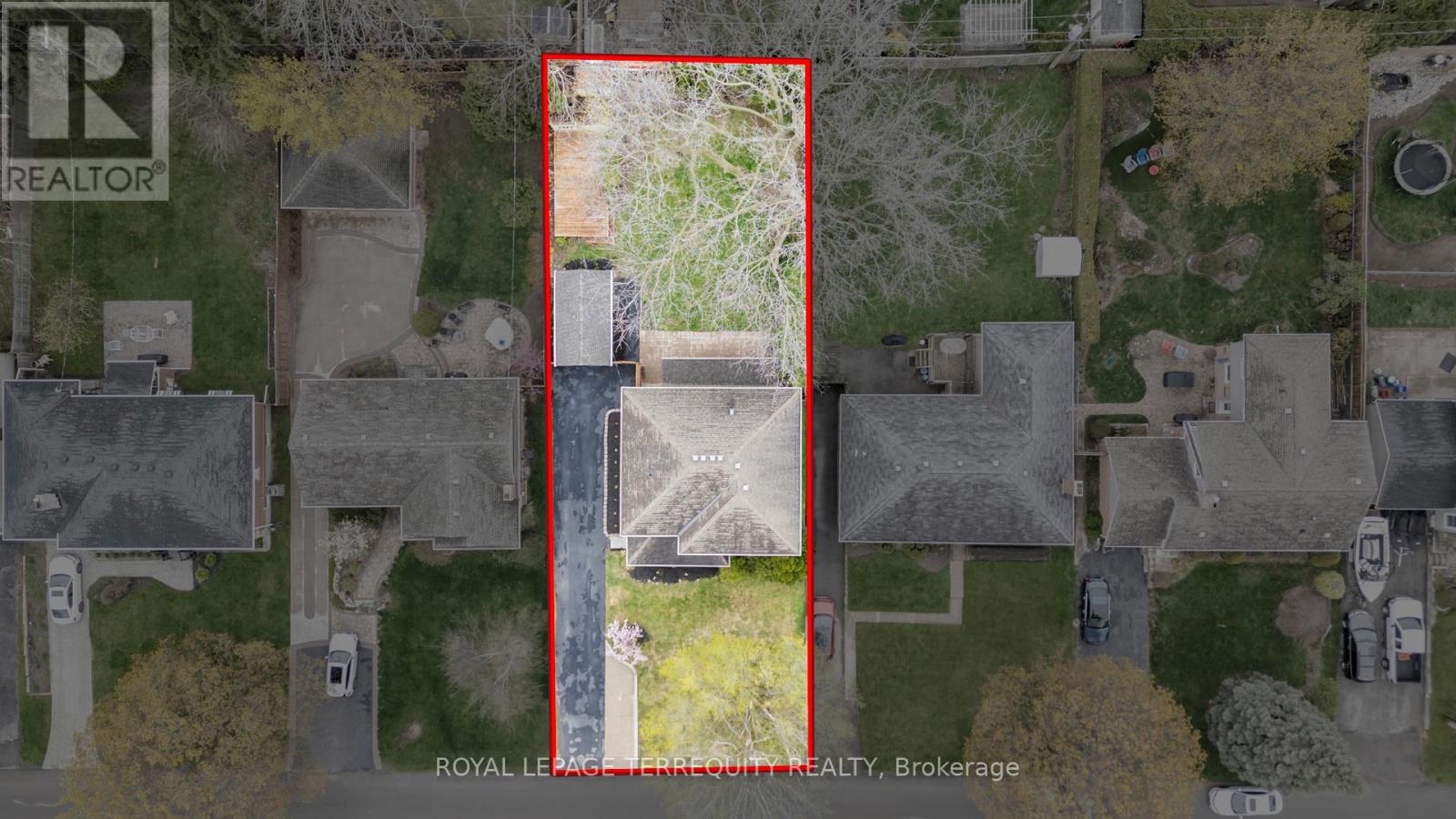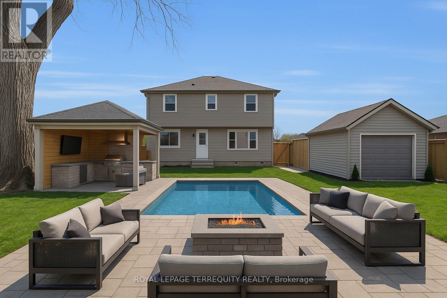944 Long Drive Burlington, Ontario L7T 3K1
$1,799,900
Welcome to 944 Long Drive, A refined sanctuary nestled in the very sought-after community of LaSalle. This renovated masterpiece offers 4 beds+den,4 baths,over 3,000sqft of elegant living space filled with natural light, covered front porch & sitting on a lrg 60 X 143 lot! This stunning home has been thoughtfully designed with 7.5" wide plank engineered white oak hardwood floors,open concept living,main floor 2p/c bath,chef inspired kitchen feat; a large centre island,custom cabinetry,built-in stainless steel appliances,pot filler,deep stainless steel sink,ample storage,designer lighting,gleaming quartz countertops & backsplash! Retreat to your expansive primary suite with its own lrge w-in closet,spa-like ensuite complete with porcelain tile,dble sinks,freestanding soaker tub and a glass-enclosed rainfall shower! The additional 2 bdrms on the upper floor feat; dbl closets,engineered hardwood & share the lux 4 p/c bath w dble sinks,quartz countertops,porcelain tile,glass enclosed shower & b/in laundry for the ultimate convenience. This home is universal w the added main flr bdrm,great for guests,office or primary bdrm down the road.The lower level is adorned w engineered hrdwd flr, an expansive rec rm perfect for movie night,den/office spce,3p/c bath,sep entrnce & an oversized utility rm w workshop. Step out onto your private,lush backyard,framed w mature trees,raised deck,covered back patio,gas BBQ hookup,perfect for entertaining loved ones & creating lasting memories.Endless possibilities await in creating your own bckyrd oasis w pool,cabana,outdoor kitch,sauna&hottub. The exterior curb appeal offers 6 car prkng,stone edged garden beds,cedar hedges&a charming weeping cherry tree that adds a touch of seasonal grace to the front landscape.The detached garage boasts a new roof & contemporary automatic door.This gorgeous home is steps away from Burlington Golf&CC,Royal Botanical Grdns,LaSalle Prk, top-rated schools,Lake Ont,Hwy403,407,Qew,transit,rests & shops. (id:35762)
Property Details
| MLS® Number | W12124922 |
| Property Type | Single Family |
| Neigbourhood | La Salle |
| Community Name | LaSalle |
| AmenitiesNearBy | Park, Public Transit, Schools |
| EquipmentType | Water Heater - Tankless |
| Features | Carpet Free |
| ParkingSpaceTotal | 6 |
| RentalEquipmentType | Water Heater - Tankless |
| Structure | Deck, Porch, Shed |
Building
| BathroomTotal | 4 |
| BedroomsAboveGround | 3 |
| BedroomsBelowGround | 2 |
| BedroomsTotal | 5 |
| Age | 51 To 99 Years |
| Appliances | Oven - Built-in, Dishwasher, Microwave, Oven, Stove, Refrigerator |
| BasementDevelopment | Partially Finished |
| BasementFeatures | Separate Entrance |
| BasementType | N/a (partially Finished) |
| ConstructionStyleAttachment | Detached |
| CoolingType | Central Air Conditioning |
| ExteriorFinish | Vinyl Siding |
| FlooringType | Hardwood, Porcelain Tile |
| FoundationType | Concrete, Poured Concrete |
| HalfBathTotal | 1 |
| HeatingFuel | Natural Gas |
| HeatingType | Forced Air |
| StoriesTotal | 2 |
| SizeInterior | 2000 - 2500 Sqft |
| Type | House |
| UtilityWater | Municipal Water |
Parking
| Detached Garage | |
| Garage |
Land
| Acreage | No |
| FenceType | Fully Fenced, Fenced Yard |
| LandAmenities | Park, Public Transit, Schools |
| Sewer | Sanitary Sewer |
| SizeDepth | 143 Ft |
| SizeFrontage | 60 Ft |
| SizeIrregular | 60 X 143 Ft |
| SizeTotalText | 60 X 143 Ft |
| ZoningDescription | Residential |
Rooms
| Level | Type | Length | Width | Dimensions |
|---|---|---|---|---|
| Second Level | Primary Bedroom | 6.58 m | 6.43 m | 6.58 m x 6.43 m |
| Second Level | Bathroom | 3.6 m | 2.46 m | 3.6 m x 2.46 m |
| Second Level | Bedroom 2 | 4.32 m | 3.2 m | 4.32 m x 3.2 m |
| Second Level | Bedroom 3 | 2.98 m | 4.14 m | 2.98 m x 4.14 m |
| Second Level | Bedroom 4 | 4.32 m | 3.32 m | 4.32 m x 3.32 m |
| Basement | Den | 3.99 m | 3.47 m | 3.99 m x 3.47 m |
| Basement | Utility Room | 4.14 m | 9.17 m | 4.14 m x 9.17 m |
| Basement | Recreational, Games Room | 5.82 m | 7.46 m | 5.82 m x 7.46 m |
| Main Level | Living Room | 6.64 m | 5.76 m | 6.64 m x 5.76 m |
| Main Level | Dining Room | 3.16 m | 3.68 m | 3.16 m x 3.68 m |
| Main Level | Kitchen | 4.93 m | 4.6 m | 4.93 m x 4.6 m |
Utilities
| Cable | Available |
| Electricity | Installed |
| Sewer | Installed |
https://www.realtor.ca/real-estate/28261370/944-long-drive-burlington-lasalle-lasalle
Interested?
Contact us for more information
Kathy Mattas
Salesperson
200 Consumers Rd Ste 100
Toronto, Ontario M2J 4R4

