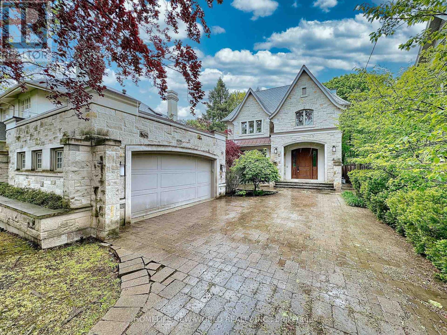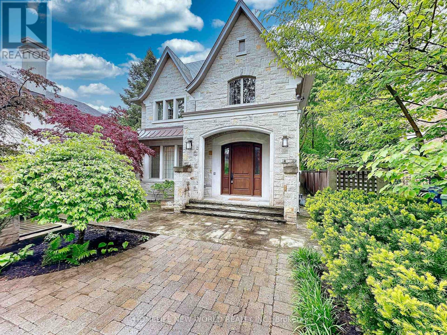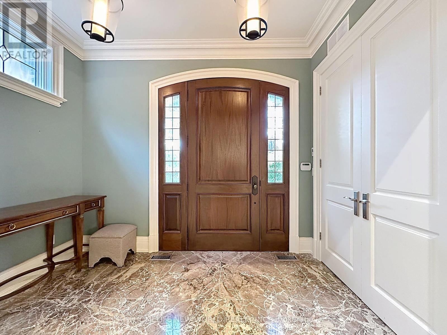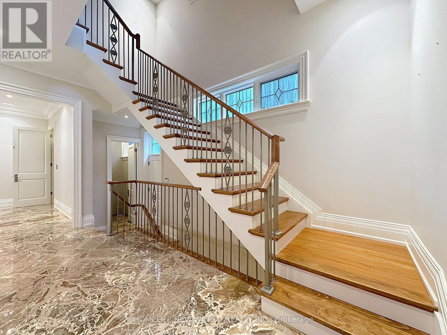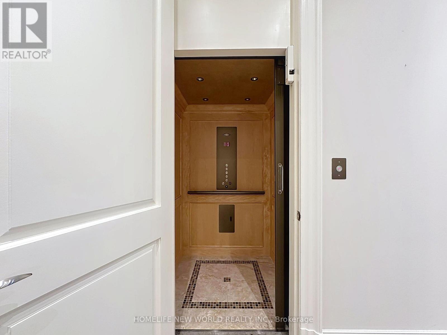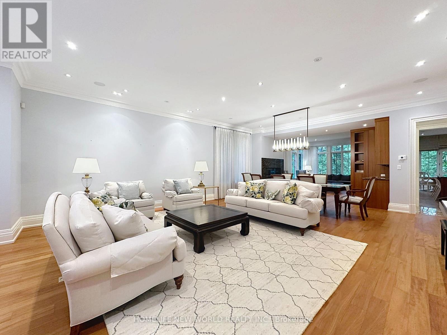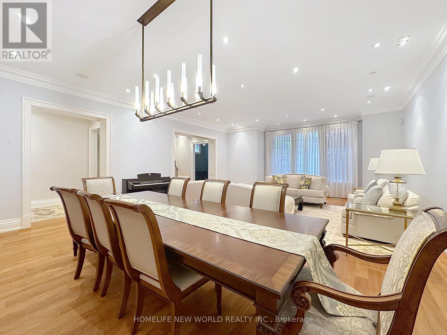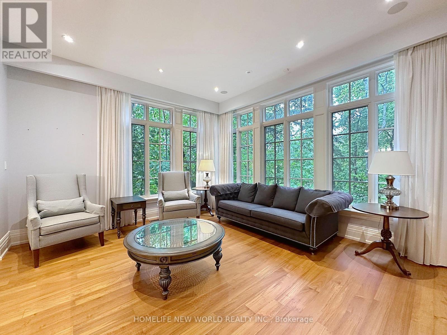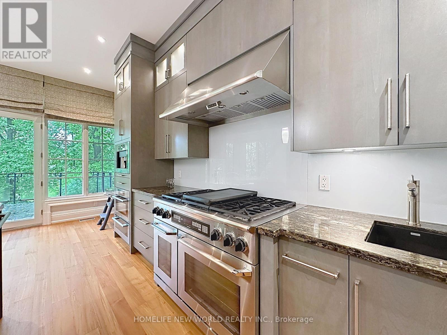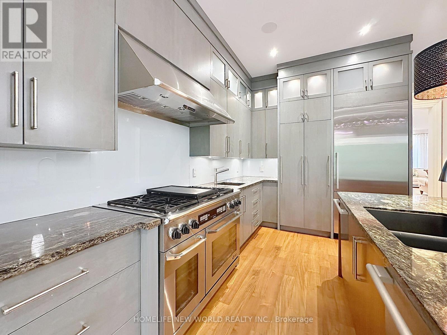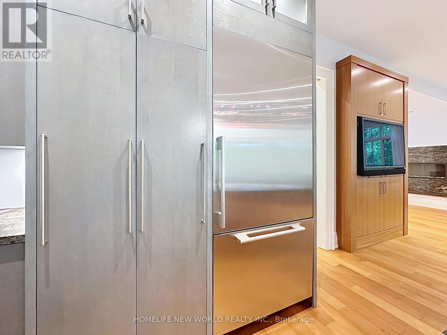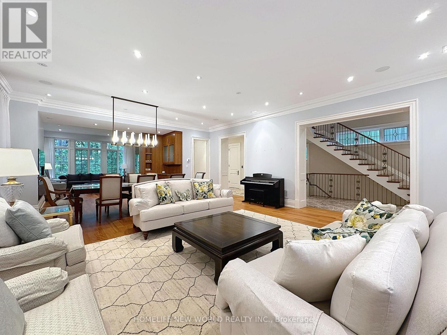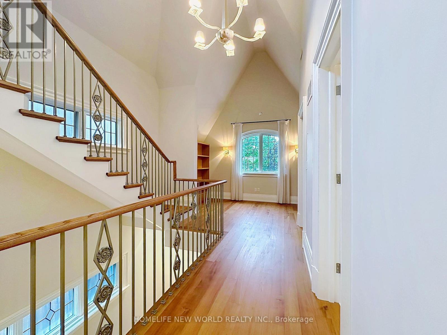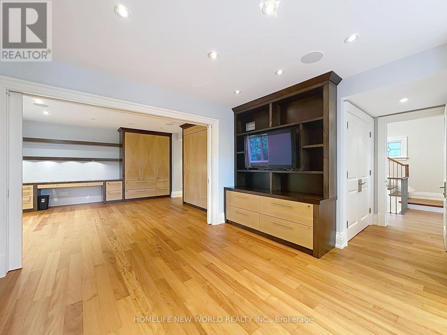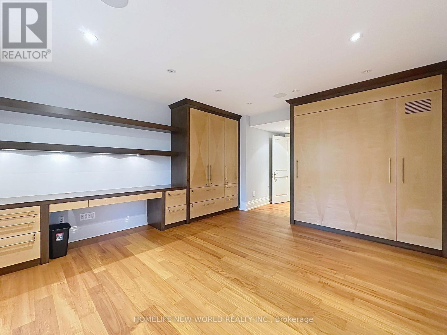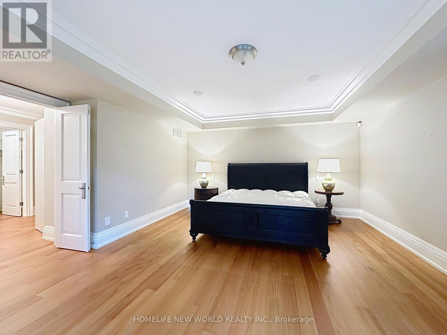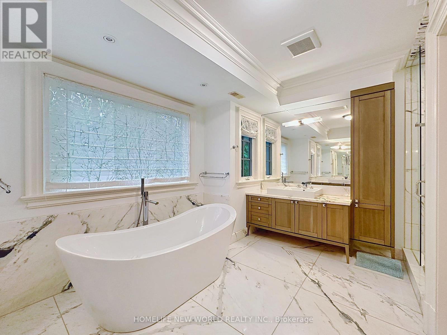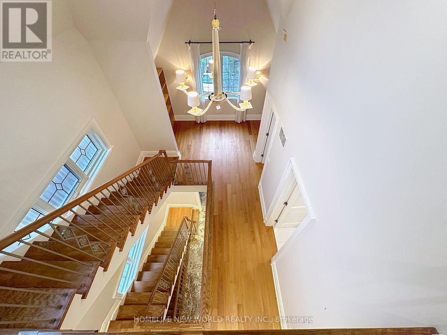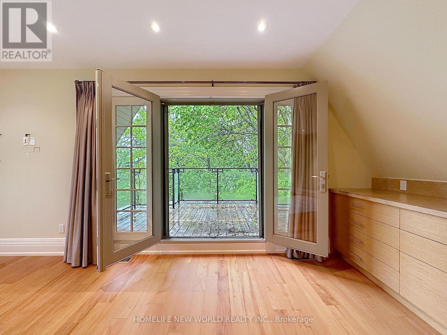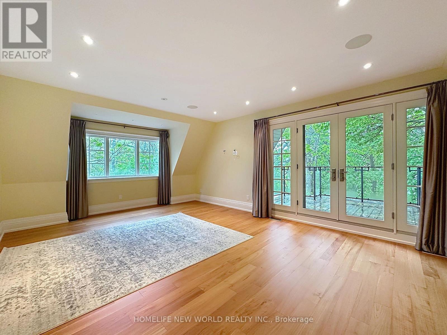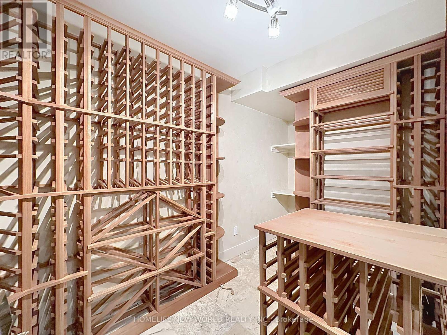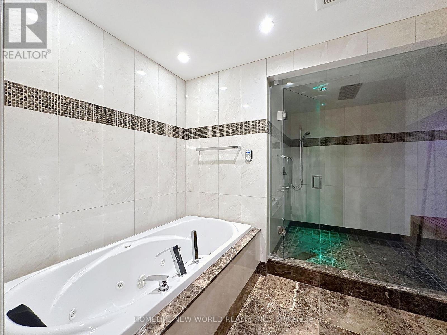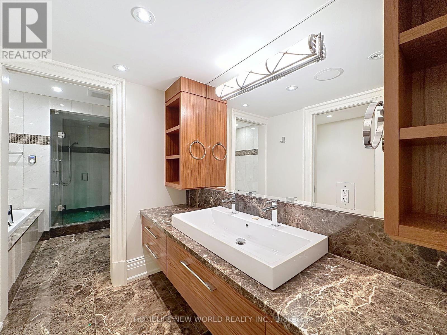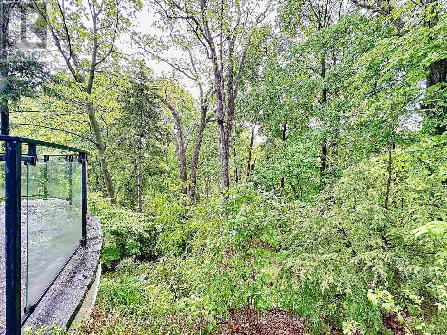245 West Beaver Creek Rd #9B
(289)317-1288
94 Inglewood Drive Toronto, Ontario M4T 1H5
5 Bedroom
6 Bathroom
5000 - 100000 sqft
Fireplace
Central Air Conditioning
Forced Air
$6,880,000
A Rare Opportunity to Own a Luxuriously Home in Rosedale. A Showpiece Residence Overlooking "Inglewood Ravine" - Which Takes Your Breath Away! Truly One Of Toronto's Most Spectacular Homes With Ravine Views. Just a 5-minute walk to the subway and minutes from the Financial District, Yorkville Village, and world-class shopping, dining, and entertainment. Designed and built with exquisite craftsmanship and meticulous attention to detail. Features include a private elevator, smart home automation, wine cellar, exercise room, and a heated driveway. (id:35762)
Property Details
| MLS® Number | C12158011 |
| Property Type | Single Family |
| Neigbourhood | University—Rosedale |
| Community Name | Rosedale-Moore Park |
| AmenitiesNearBy | Park, Public Transit, Schools |
| Features | Ravine, Carpet Free |
| ParkingSpaceTotal | 5 |
Building
| BathroomTotal | 6 |
| BedroomsAboveGround | 5 |
| BedroomsTotal | 5 |
| Appliances | Dishwasher, Dryer, Stove, Washer, Refrigerator |
| BasementDevelopment | Finished |
| BasementType | N/a (finished) |
| ConstructionStyleAttachment | Detached |
| CoolingType | Central Air Conditioning |
| ExteriorFinish | Stone, Stucco |
| FireplacePresent | Yes |
| FlooringType | Hardwood |
| FoundationType | Concrete |
| HalfBathTotal | 1 |
| HeatingFuel | Natural Gas |
| HeatingType | Forced Air |
| StoriesTotal | 3 |
| SizeInterior | 5000 - 100000 Sqft |
| Type | House |
| UtilityWater | Municipal Water |
Parking
| Detached Garage | |
| Garage |
Land
| Acreage | No |
| LandAmenities | Park, Public Transit, Schools |
| Sewer | Sanitary Sewer |
| SizeDepth | 290 Ft |
| SizeFrontage | 50 Ft |
| SizeIrregular | 50 X 290 Ft ; 304.04 X 51.78 X 289.81 X 49.17 Ft |
| SizeTotalText | 50 X 290 Ft ; 304.04 X 51.78 X 289.81 X 49.17 Ft |
Rooms
| Level | Type | Length | Width | Dimensions |
|---|---|---|---|---|
| Second Level | Primary Bedroom | 5.63 m | 4.43 m | 5.63 m x 4.43 m |
| Second Level | Library | 3.53 m | 1.9 m | 3.53 m x 1.9 m |
| Second Level | Bedroom 2 | 4.62 m | 4.16 m | 4.62 m x 4.16 m |
| Second Level | Bedroom 3 | 4.27 m | 4.23 m | 4.27 m x 4.23 m |
| Third Level | Bedroom 4 | 5.01 m | 4.9 m | 5.01 m x 4.9 m |
| Third Level | Bedroom 5 | 6.17 m | 4.39 m | 6.17 m x 4.39 m |
| Basement | Recreational, Games Room | 6.77 m | 5.64 m | 6.77 m x 5.64 m |
| Main Level | Foyer | 7.96 m | 1.8 m | 7.96 m x 1.8 m |
| Main Level | Living Room | 8.54 m | 6.2 m | 8.54 m x 6.2 m |
| Main Level | Dining Room | 8.54 m | 6.2 m | 8.54 m x 6.2 m |
| Main Level | Family Room | 5.9 m | 4.62 m | 5.9 m x 4.62 m |
| Main Level | Eating Area | 6.52 m | 3.97 m | 6.52 m x 3.97 m |
| Main Level | Kitchen | 6.52 m | 3.97 m | 6.52 m x 3.97 m |
Interested?
Contact us for more information
David Qu
Broker
Homelife New World Realty Inc.
201 Consumers Rd., Ste. 205
Toronto, Ontario M2J 4G8
201 Consumers Rd., Ste. 205
Toronto, Ontario M2J 4G8

