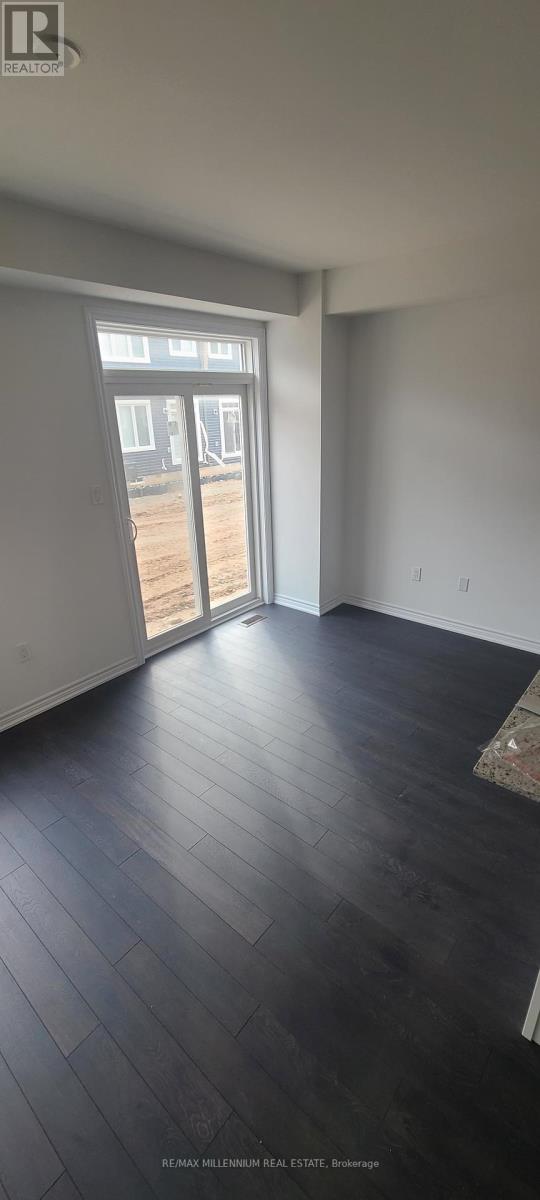94 Brown St Street Erin, Ontario N0B 1T0
$2,600 Monthly
A newly built home in the Erin Glen community is immediately available for lease. No sidewalk, bright luxury two-story town home with an open concept layout ideal for entertaining, this home features 3 bedrooms and 3washrooms (2 full and 1 powder room) Great Room +Mud Room. large windows, food the home with natural light, many upgrades. Modern eat-in kitchen with stainless appliances, quartz countertops, quartz island, and second-floor in-suite laundry. Primary bedroom complete with a3 piece ensuite bathroom with walk-in closet. 2extra bedrooms are shared with a full bathroom. Special features: 9 ft ceilings on ground, hardwood floors on ground. (id:35762)
Property Details
| MLS® Number | X12128893 |
| Property Type | Single Family |
| Community Name | Erin |
| ParkingSpaceTotal | 3 |
Building
| BathroomTotal | 6 |
| BedroomsAboveGround | 3 |
| BedroomsTotal | 3 |
| Age | 0 To 5 Years |
| Appliances | Dishwasher, Dryer, Stove, Washer, Refrigerator |
| BasementDevelopment | Unfinished |
| BasementType | N/a (unfinished) |
| ConstructionStyleAttachment | Attached |
| CoolingType | Central Air Conditioning |
| ExteriorFinish | Brick, Vinyl Siding |
| FlooringType | Hardwood, Ceramic |
| HalfBathTotal | 1 |
| HeatingFuel | Natural Gas |
| HeatingType | Forced Air |
| StoriesTotal | 2 |
| SizeInterior | 1500 - 2000 Sqft |
| Type | Row / Townhouse |
| UtilityWater | Municipal Water |
Parking
| Garage |
Land
| Acreage | No |
| Sewer | Sanitary Sewer |
Rooms
| Level | Type | Length | Width | Dimensions |
|---|---|---|---|---|
| Second Level | Primary Bedroom | 3.84 m | 5.58 m | 3.84 m x 5.58 m |
| Second Level | Bedroom 2 | 2.62 m | 3.96 m | 2.62 m x 3.96 m |
| Second Level | Bedroom 3 | 3.05 m | 3.54 m | 3.05 m x 3.54 m |
| Second Level | Laundry Room | Measurements not available | ||
| Main Level | Great Room | 5.5 m | 3.05 m | 5.5 m x 3.05 m |
| Main Level | Kitchen | 2.75 m | 2.53 m | 2.75 m x 2.53 m |
| Main Level | Eating Area | Measurements not available |
https://www.realtor.ca/real-estate/28270132/94-brown-st-street-erin-erin
Interested?
Contact us for more information
Amrik Kanda
Salesperson
81 Zenway Blvd #25
Woodbridge, Ontario L4H 0S5











