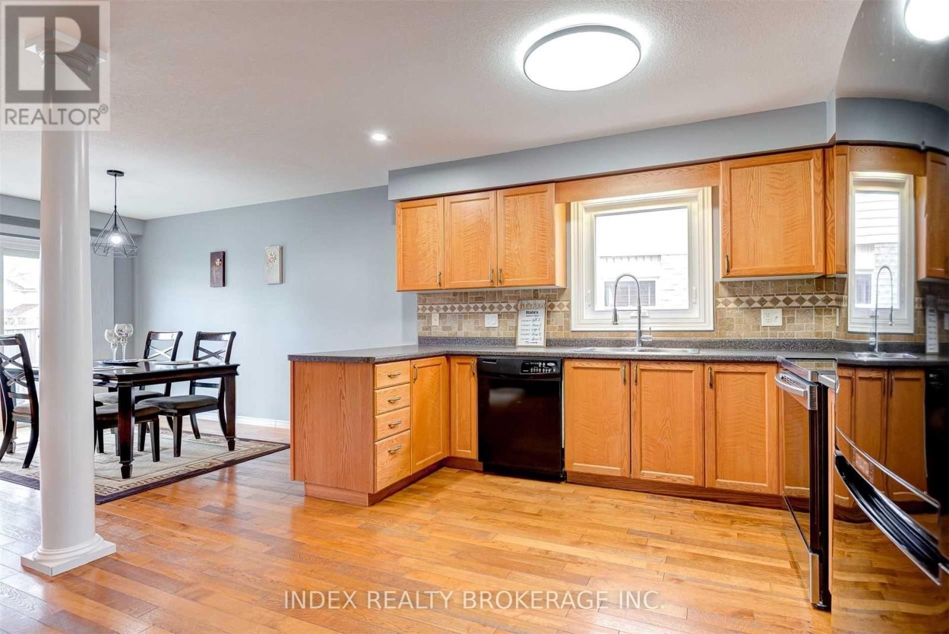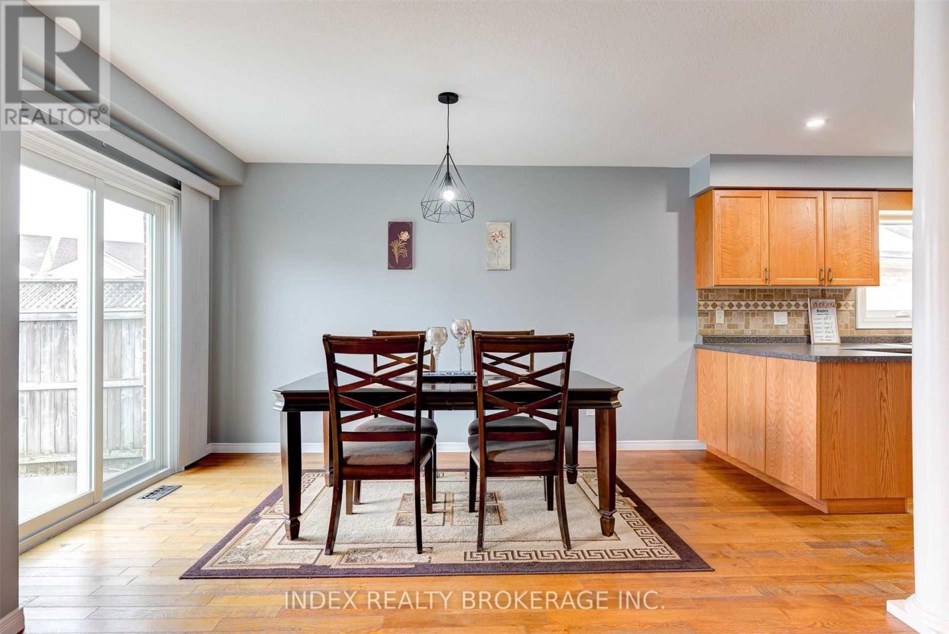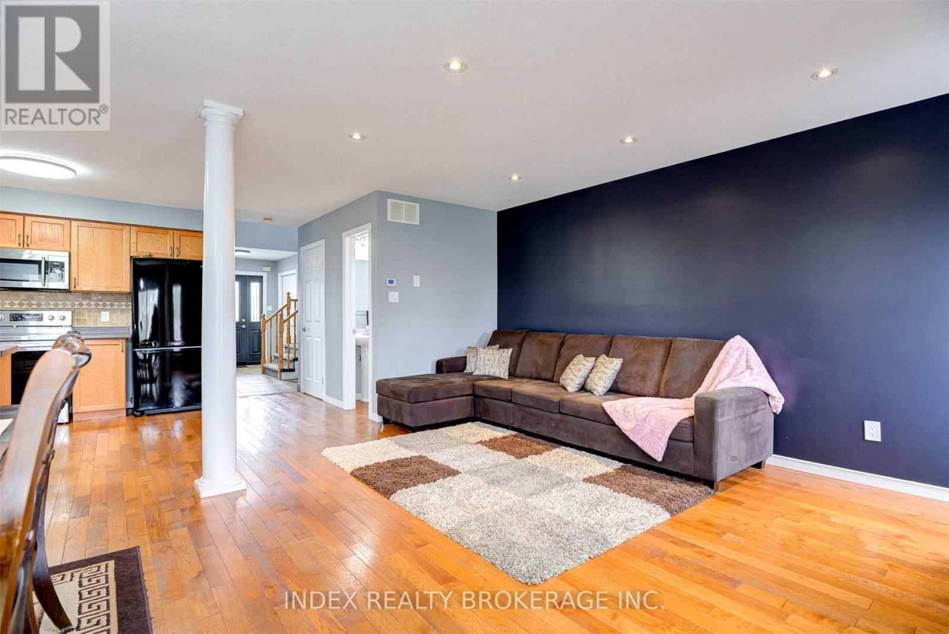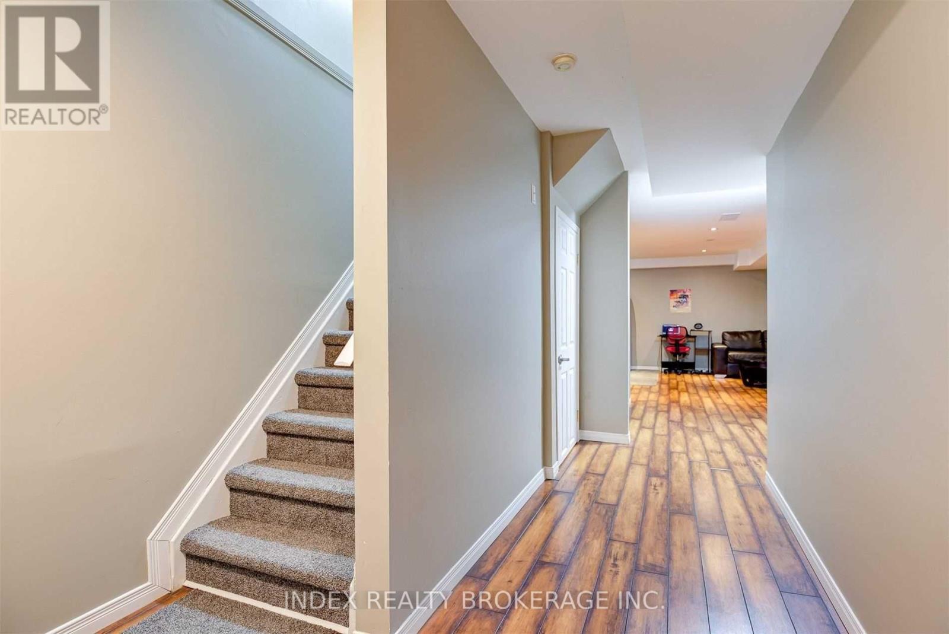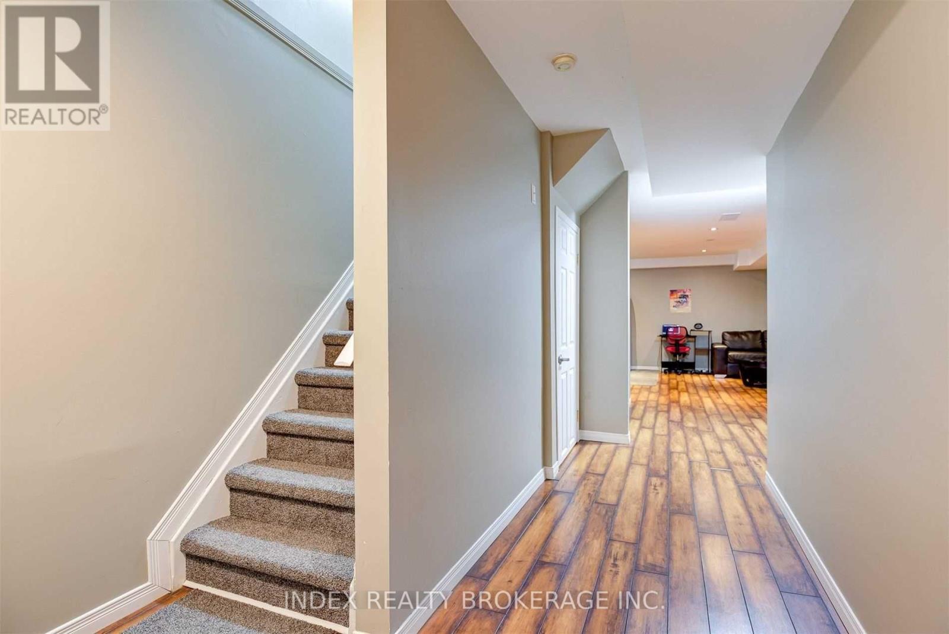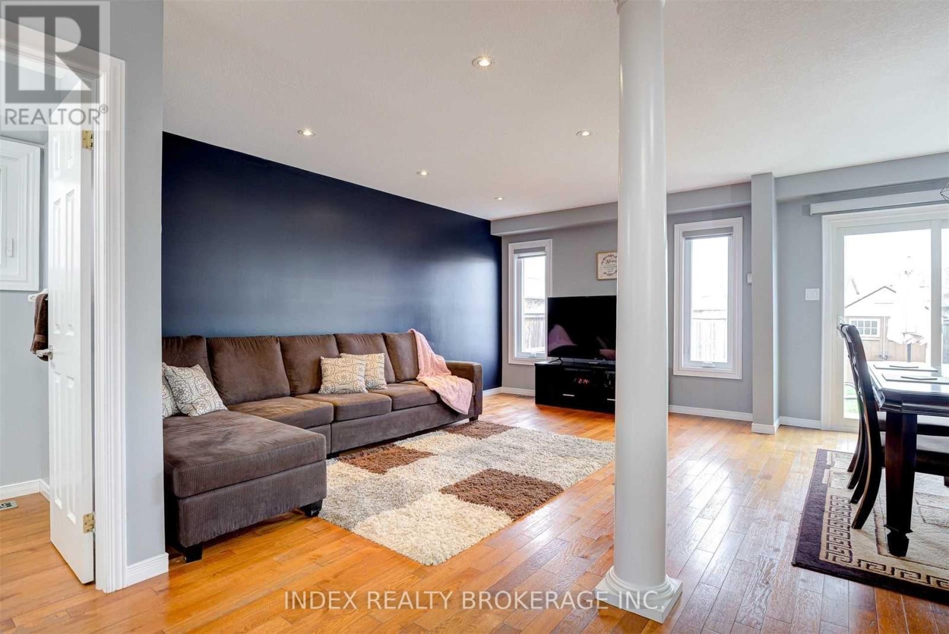94 Blue Lace Crescent Kitchener, Ontario N2E 3X1
$4,350 Monthly
Welcome to a house that makes an impression right away, with more than 2,000 Square Feet of Living Area and a Majestic 16-foot Foyer. Rich Hardwood Floors and an open-concept Layout on the main floor are enhanced by a fully finished basement that provides additional living and entertainment space. Three bedrooms, Including a unique master suite with a private ensuite, are available upstairs. Savor a calm, secluded backyard with a completed terrace that's perfect are parties. Only a short distance from Highways 7/8 and 401, as well as parks and prestigious schools! (id:35762)
Property Details
| MLS® Number | X12102657 |
| Property Type | Single Family |
| Neigbourhood | Laurentian West |
| ParkingSpaceTotal | 4 |
Building
| BathroomTotal | 4 |
| BedroomsAboveGround | 3 |
| BedroomsBelowGround | 1 |
| BedroomsTotal | 4 |
| Appliances | Water Heater, Dishwasher, Dryer, Microwave, Stove, Washer, Window Coverings, Two Refrigerators |
| BasementFeatures | Separate Entrance |
| BasementType | N/a |
| ConstructionStyleAttachment | Detached |
| CoolingType | Central Air Conditioning |
| ExteriorFinish | Brick, Vinyl Siding |
| FlooringType | Hardwood, Laminate, Tile, Carpeted, Vinyl |
| FoundationType | Concrete |
| HalfBathTotal | 1 |
| HeatingFuel | Natural Gas |
| HeatingType | Forced Air |
| StoriesTotal | 2 |
| Type | House |
| UtilityWater | Municipal Water |
Parking
| Garage |
Land
| Acreage | No |
| Sewer | Sanitary Sewer |
| SizeDepth | 104 Ft ,11 In |
| SizeFrontage | 40 Ft ,3 In |
| SizeIrregular | 40.32 X 104.99 Ft ; 40.32*104.99*2.77*106.28 |
| SizeTotalText | 40.32 X 104.99 Ft ; 40.32*104.99*2.77*106.28 |
Rooms
| Level | Type | Length | Width | Dimensions |
|---|---|---|---|---|
| Second Level | Primary Bedroom | 3.2 m | 4.78 m | 3.2 m x 4.78 m |
| Second Level | Bathroom | 1.55 m | 2.52 m | 1.55 m x 2.52 m |
| Second Level | Bedroom 2 | 3.05 m | 3.14 m | 3.05 m x 3.14 m |
| Second Level | Bedroom 3 | 2.92 m | 3.14 m | 2.92 m x 3.14 m |
| Second Level | Bathroom | 1.57 m | 2.38 m | 1.57 m x 2.38 m |
| Basement | Recreational, Games Room | 5.62 m | 4.6 m | 5.62 m x 4.6 m |
| Basement | Laundry Room | 2.69 m | 2.41 m | 2.69 m x 2.41 m |
| Basement | Bathroom | 2.31 m | 1.26 m | 2.31 m x 1.26 m |
| Main Level | Family Room | 3.22 m | 4.89 m | 3.22 m x 4.89 m |
| Main Level | Kitchen | 3.18 m | 3.53 m | 3.18 m x 3.53 m |
| Main Level | Dining Room | 2.67 m | 3.94 m | 2.67 m x 3.94 m |
Utilities
| Cable | Available |
| Sewer | Available |
https://www.realtor.ca/real-estate/28212256/94-blue-lace-crescent-kitchener
Interested?
Contact us for more information
Raj Gill
Salesperson
2798 Thamesgate Dr #1
Mississauga, Ontario L4T 4E8







