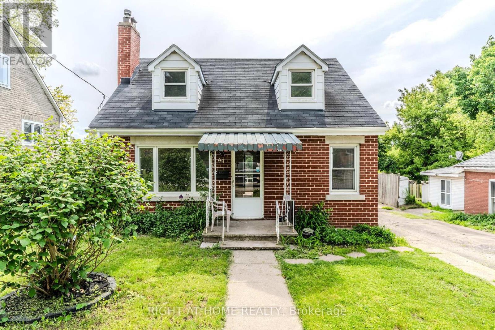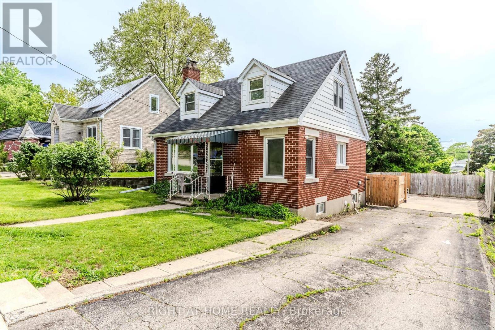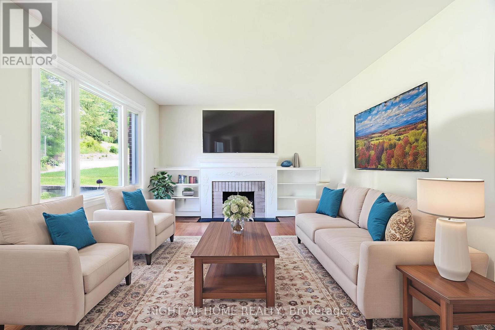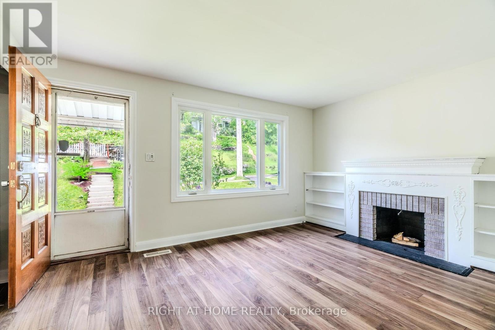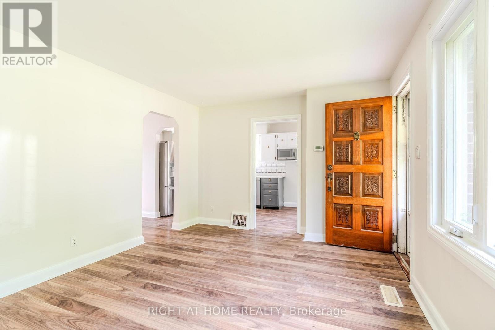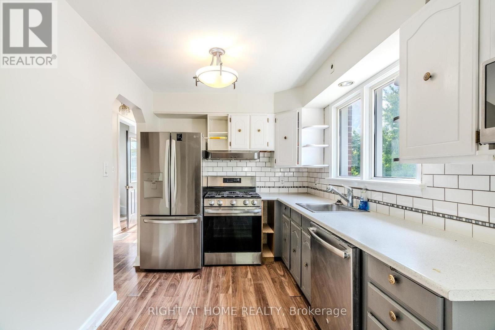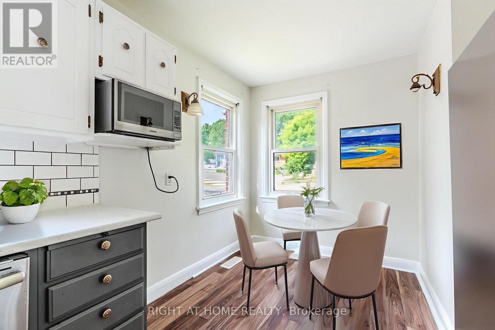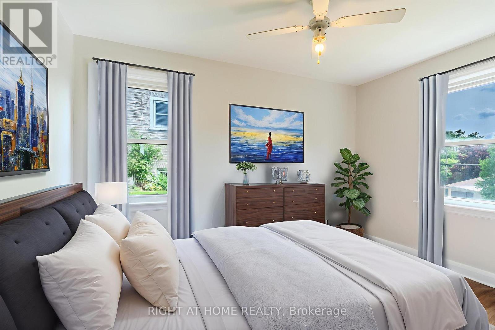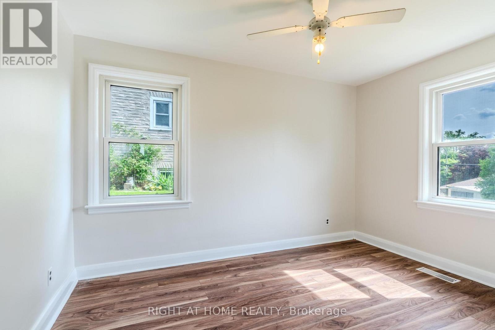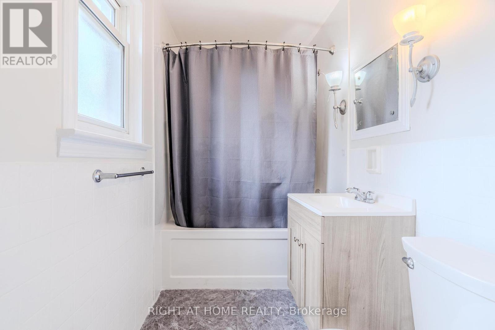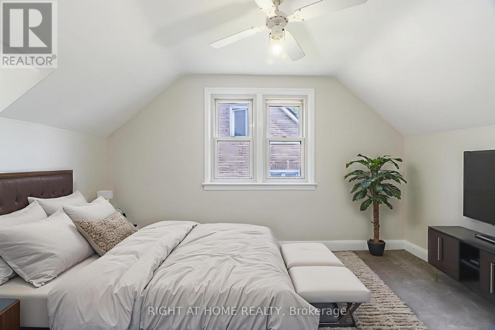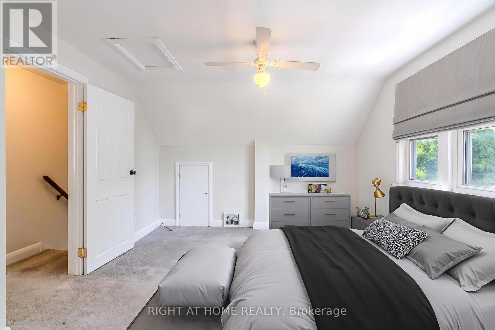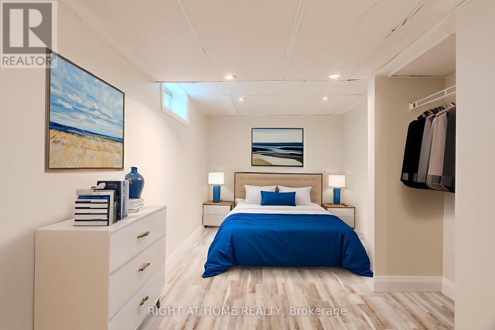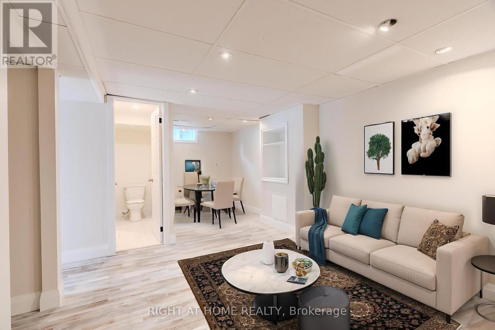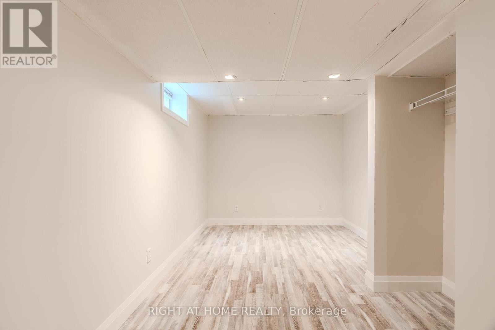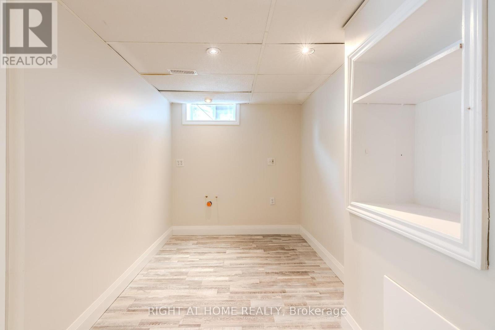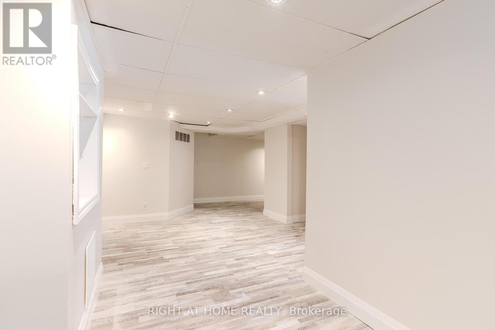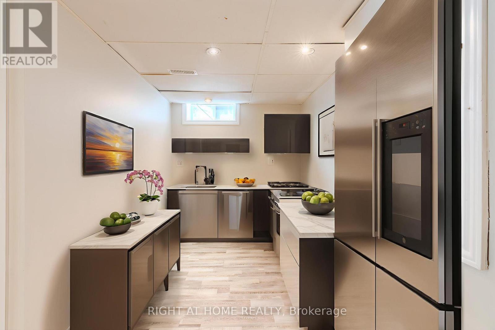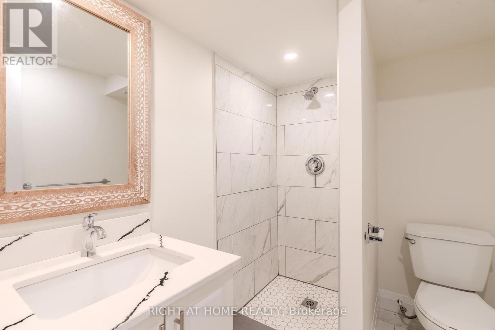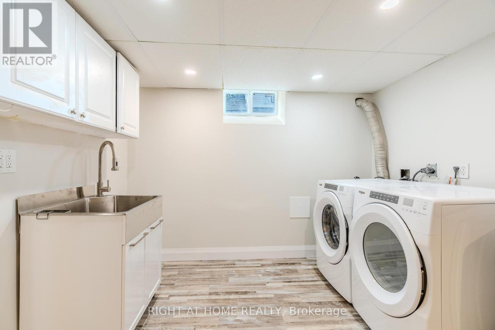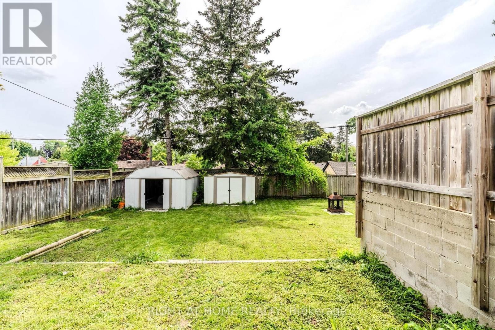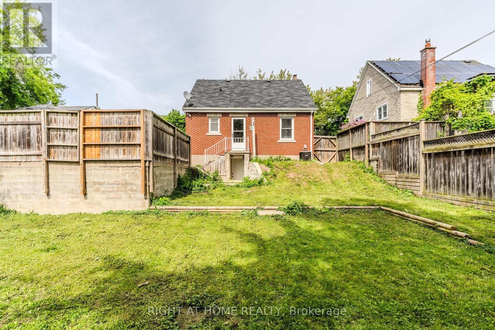94 Beech Avenue Cambridge, Ontario N3C 1X5
$659,000
Welcome to 94 Beech Avenue A Hidden Gem in Highly Desirable Hespeler! This charming 1.5-storey home offers 3 spacious bedrooms, 2 full bathrooms, and a fully finished basement with in-law suite potential complete with a rough-in for a kitchenette. Ideal for families or multi-generational living! Enjoy a fully fenced backyard perfect for kids, pets, and summer gatherings, plus parking for up to 4 vehicles. Located just steps from downtown Hespeler, you'll love being close to local shops, cozy cafes, a bakery, and the library. Situated in a sought-after school district and only 5 minutes to Highway 401, this home offers both convenience and community. Dont miss your chance to live in one of Cambridges most vibrant neighbourhoods! (id:35762)
Property Details
| MLS® Number | X12390073 |
| Property Type | Single Family |
| Neigbourhood | Hespeler |
| AmenitiesNearBy | Public Transit, Schools, Park |
| CommunityFeatures | Community Centre, School Bus |
| ParkingSpaceTotal | 4 |
| Structure | Shed |
Building
| BathroomTotal | 2 |
| BedroomsAboveGround | 3 |
| BedroomsTotal | 3 |
| Appliances | Water Heater, Dishwasher, Dryer, Microwave, Stove, Washer, Refrigerator |
| BasementDevelopment | Finished |
| BasementType | Full (finished) |
| ConstructionStyleAttachment | Detached |
| CoolingType | Central Air Conditioning |
| ExteriorFinish | Brick, Vinyl Siding |
| FoundationType | Poured Concrete |
| HeatingFuel | Natural Gas |
| HeatingType | Forced Air |
| StoriesTotal | 2 |
| SizeInterior | 700 - 1100 Sqft |
| Type | House |
| UtilityWater | Municipal Water |
Parking
| No Garage |
Land
| Acreage | No |
| LandAmenities | Public Transit, Schools, Park |
| Sewer | Sanitary Sewer |
| SizeDepth | 100 Ft |
| SizeFrontage | 50 Ft |
| SizeIrregular | 50 X 100 Ft |
| SizeTotalText | 50 X 100 Ft |
| SurfaceWater | River/stream |
| ZoningDescription | R4 |
Rooms
| Level | Type | Length | Width | Dimensions |
|---|---|---|---|---|
| Lower Level | Family Room | 3.78 m | 6.53 m | 3.78 m x 6.53 m |
| Lower Level | Den | 3.3 m | 2.08 m | 3.3 m x 2.08 m |
| Lower Level | Bathroom | 2.39 m | 1.7 m | 2.39 m x 1.7 m |
| Lower Level | Laundry Room | 3.51 m | 2.79 m | 3.51 m x 2.79 m |
| Main Level | Living Room | 3.45 m | 4.62 m | 3.45 m x 4.62 m |
| Main Level | Kitchen | 5.18 m | 2.39 m | 5.18 m x 2.39 m |
| Main Level | Bedroom | 3.56 m | 2.74 m | 3.56 m x 2.74 m |
| Main Level | Bathroom | Measurements not available | ||
| Upper Level | Bedroom | 3.25 m | 3.96 m | 3.25 m x 3.96 m |
| Upper Level | Bedroom | 3.81 m | 2.74 m | 3.81 m x 2.74 m |
https://www.realtor.ca/real-estate/28833206/94-beech-avenue-cambridge
Interested?
Contact us for more information
Alexis Soha
Salesperson
480 Eglinton Ave W #34
Mississauga, Ontario L5R 0G2

