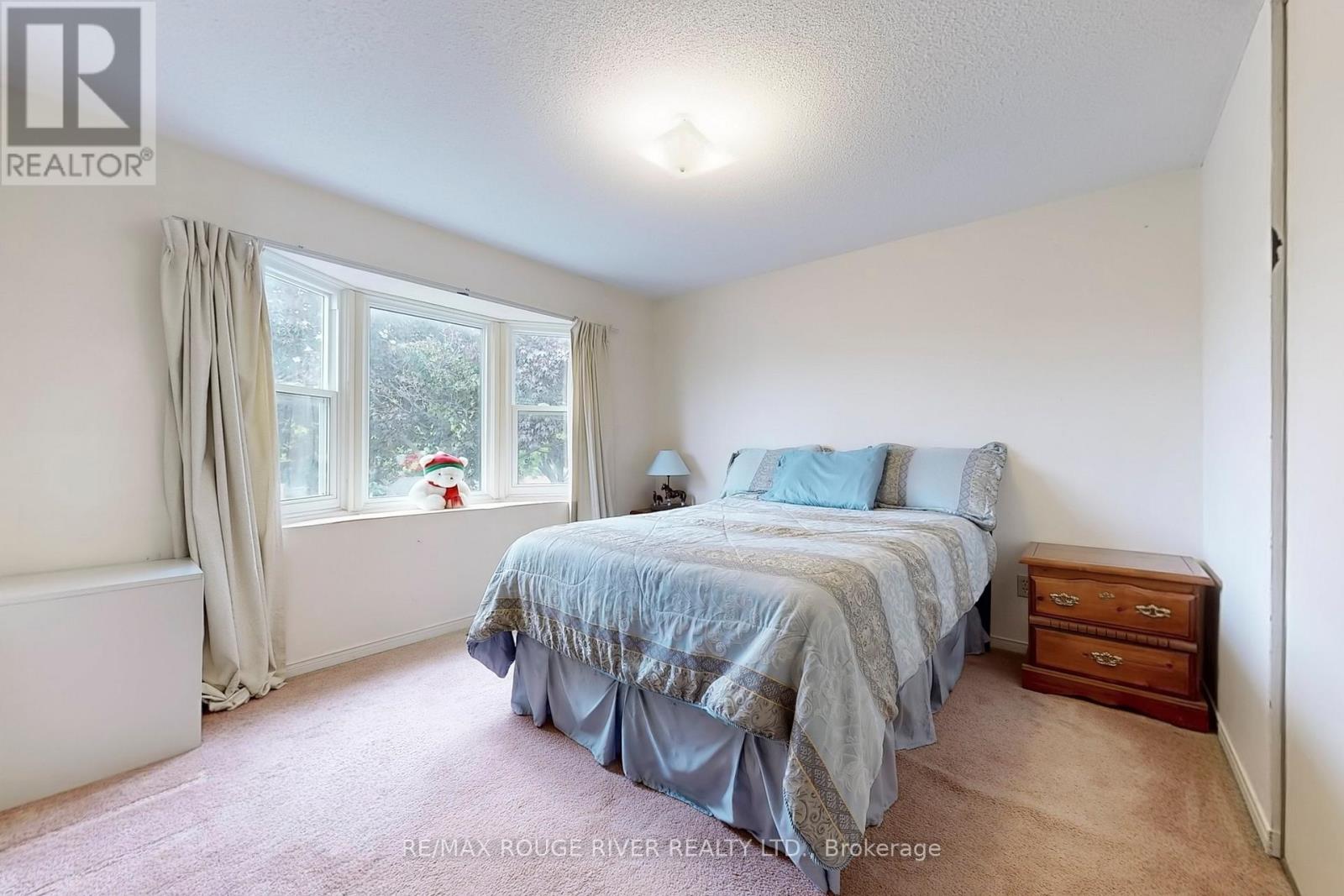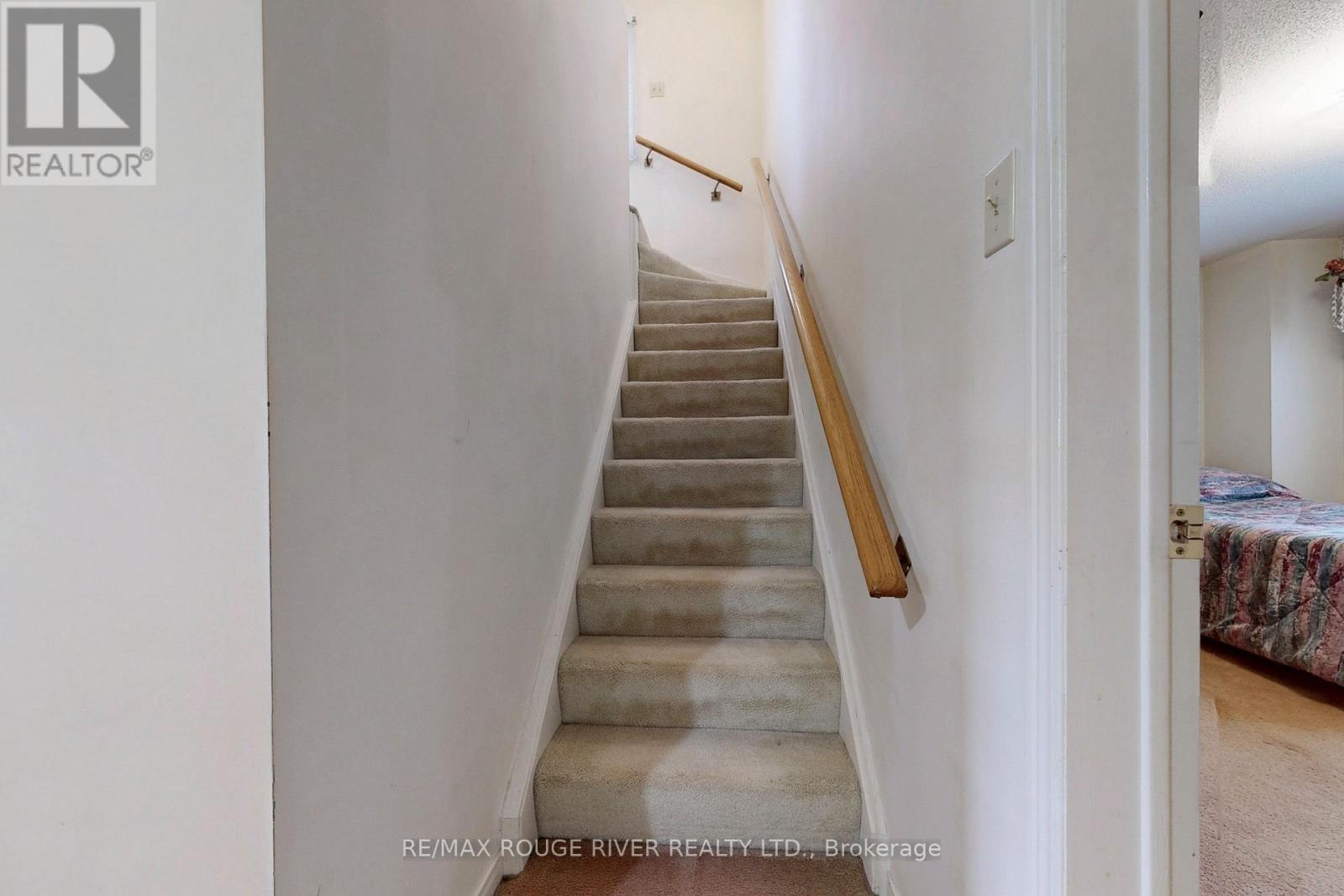936 Rambleberry Avenue Pickering, Ontario L1V 5Y7
$899,900
Welcome to 936 Rambleberry Ave. in this beautiful "Liverpool" area of Pickering. The family are the original owners and the home is in mostly original condition and is definitely in need of upgrades and renovations, however the kitchen was redone in 2020, the windows are mostly replacements and the baths were partly renovated around 2016, but the shower (ensuite) was not completed. At this price though, for a 2900 square foot house "White Oak (Model)" home, with an unfinished, walkout basement, it provides an immense opportunity for the right buyer interested in doing some work on his/her own. It really is an exceptional design, including direct access to the garage and offers great potential. (id:35762)
Property Details
| MLS® Number | E12184033 |
| Property Type | Single Family |
| Community Name | Liverpool |
| ParkingSpaceTotal | 4 |
Building
| BathroomTotal | 3 |
| BedroomsAboveGround | 4 |
| BedroomsTotal | 4 |
| Age | 31 To 50 Years |
| Appliances | Central Vacuum, Dryer, Freezer, Humidifier, Stove, Washer, Window Coverings, Refrigerator |
| BasementDevelopment | Unfinished |
| BasementFeatures | Walk Out |
| BasementType | N/a (unfinished) |
| ConstructionStyleAttachment | Detached |
| CoolingType | Central Air Conditioning |
| ExteriorFinish | Brick |
| FireplacePresent | Yes |
| FireplaceTotal | 1 |
| FlooringType | Carpeted |
| FoundationType | Concrete |
| HalfBathTotal | 1 |
| HeatingFuel | Natural Gas |
| HeatingType | Forced Air |
| StoriesTotal | 3 |
| SizeInterior | 2500 - 3000 Sqft |
| Type | House |
| UtilityWater | Municipal Water |
Parking
| Attached Garage | |
| Garage |
Land
| Acreage | No |
| Sewer | Sanitary Sewer |
| SizeDepth | 32 M |
| SizeFrontage | 13.5 M |
| SizeIrregular | 13.5 X 32 M ; None |
| SizeTotalText | 13.5 X 32 M ; None|under 1/2 Acre |
| ZoningDescription | R3 |
Rooms
| Level | Type | Length | Width | Dimensions |
|---|---|---|---|---|
| Second Level | Primary Bedroom | 7.03 m | 3.27 m | 7.03 m x 3.27 m |
| Second Level | Bedroom 2 | 4.34 m | 3.42 m | 4.34 m x 3.42 m |
| Second Level | Bedroom 3 | 3.32 m | 3.18 m | 3.32 m x 3.18 m |
| Third Level | Bedroom 4 | 4.53 m | 3.66 m | 4.53 m x 3.66 m |
| Third Level | Office | 2.84 m | 2.68 m | 2.84 m x 2.68 m |
| Ground Level | Living Room | 5.23 m | 3.32 m | 5.23 m x 3.32 m |
| Ground Level | Dining Room | 3.66 m | 3.25 m | 3.66 m x 3.25 m |
| Ground Level | Family Room | 5.2 m | 3.3 m | 5.2 m x 3.3 m |
| Ground Level | Kitchen | 6.22 m | 3.44 m | 6.22 m x 3.44 m |
https://www.realtor.ca/real-estate/28390303/936-rambleberry-avenue-pickering-liverpool-liverpool
Interested?
Contact us for more information
Ron C. Smith
Salesperson
6758 Kingston Road, Unit 1
Toronto, Ontario M1B 1G8















































