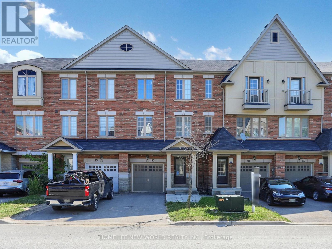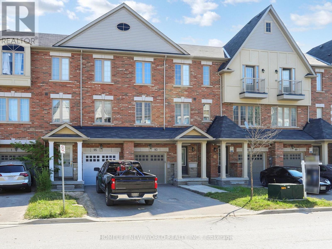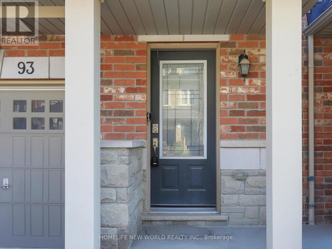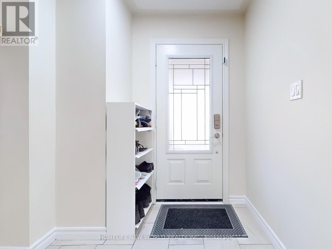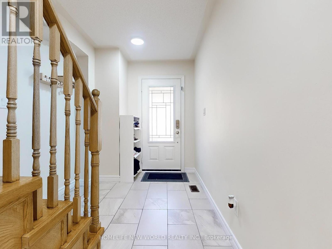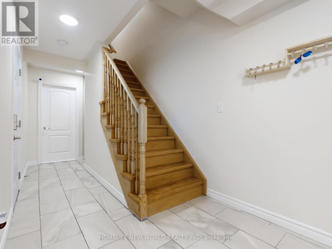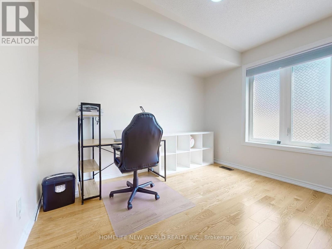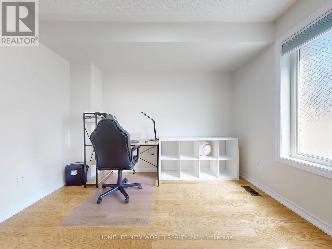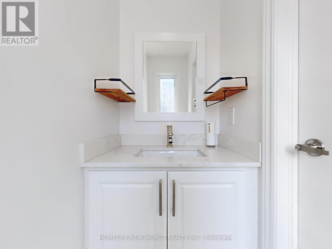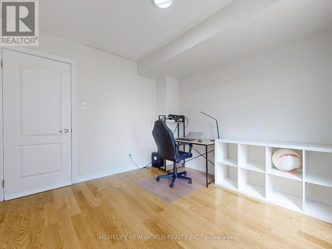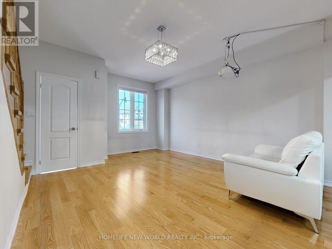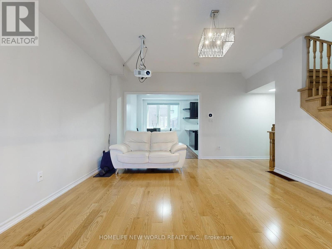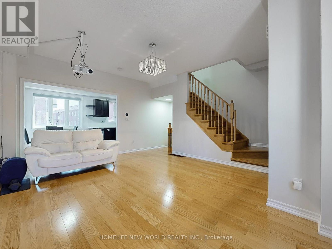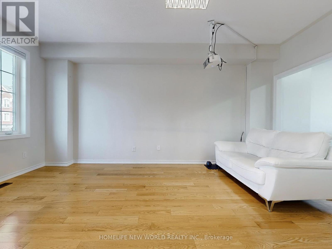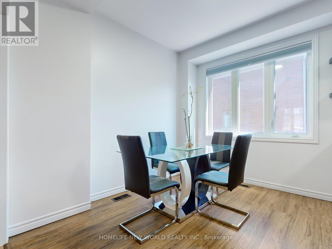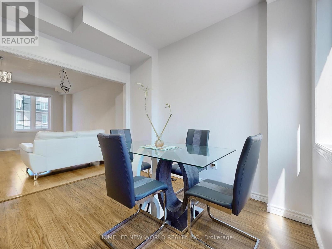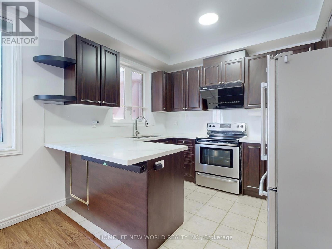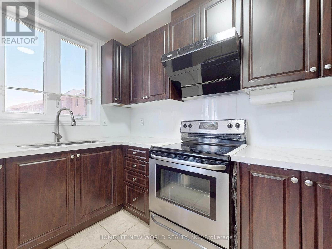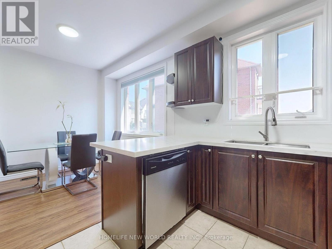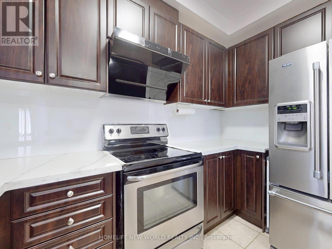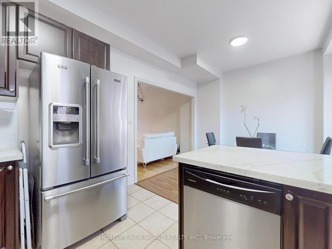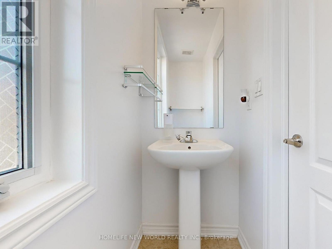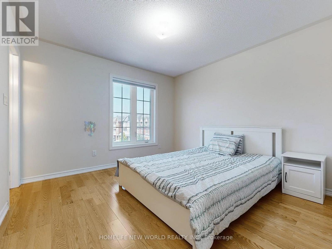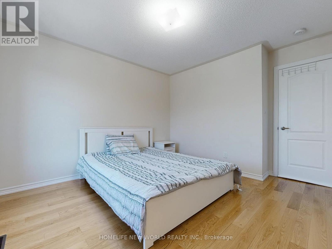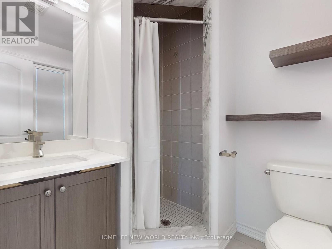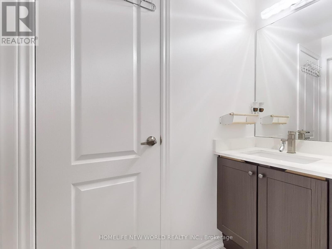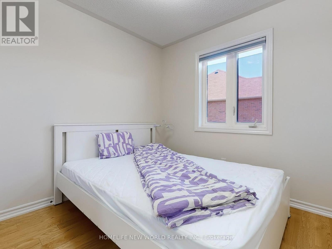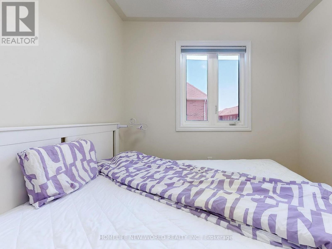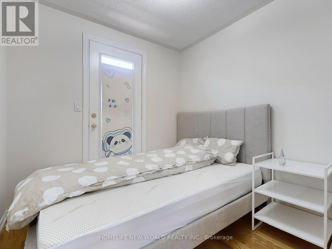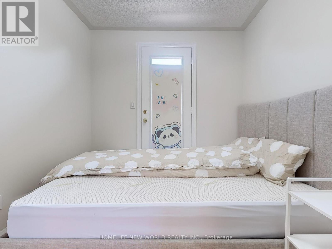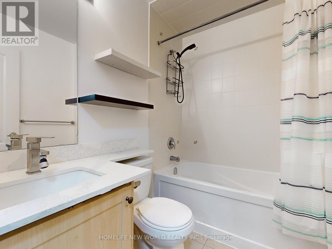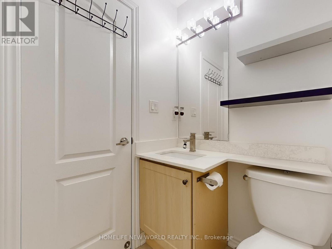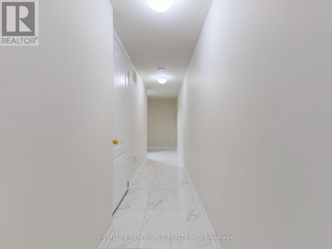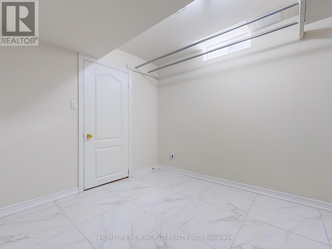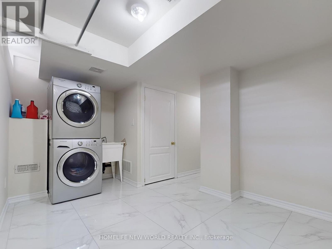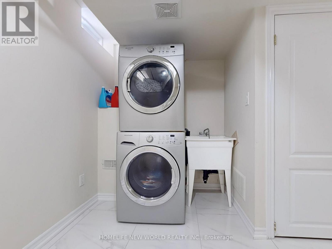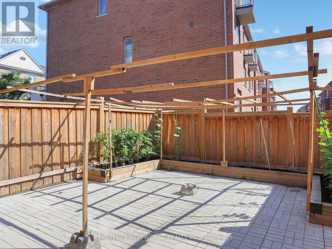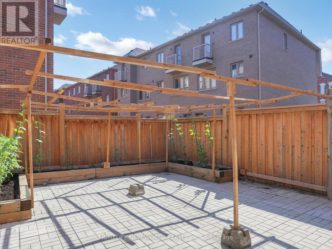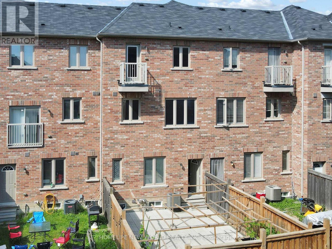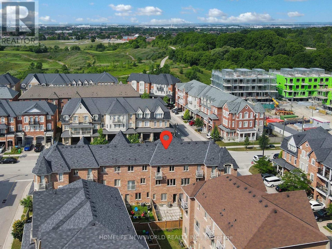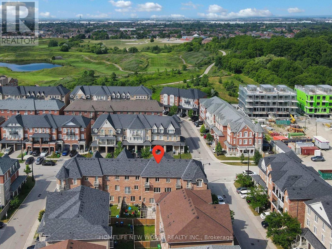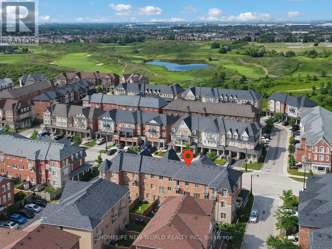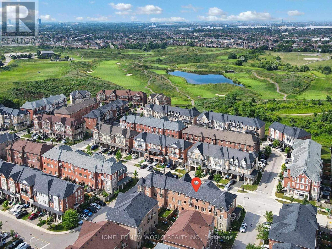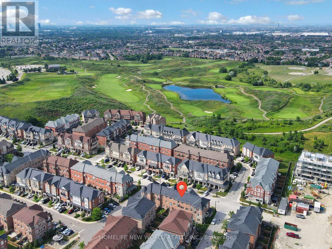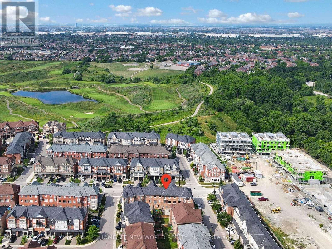93 New Pines Trail Brampton, Ontario L6Z 0V4
$849,800
This Cozy, Lovely, Beautiful 3-Storey Freehold Townhouse In A High Demand Area !!! Spacious Layout. Big Sun Filled Windows Throughout, Family Size Gourmet Kitchen With Breakfast Area, Stainless Steel Appliances, Great Room On The Main Floor, Generously Sized 3 Bedrooms, 2nd Br With W/O Balcony, Garage Access Door To Ground Level Of Home And Walkout To Backyard. 3 Cars Parking, Steps From The Beautiful Turnberry Golf Club. Close To Hwy 410, Trinity Common, Hospital, Schools, Recreational Centre, Transit & Heart Lake Conservation. No Maintenance Fee, No Sidewalk. 2 Parking On Driveway. (id:35762)
Property Details
| MLS® Number | W12266907 |
| Property Type | Single Family |
| Community Name | Heart Lake |
| AmenitiesNearBy | Golf Nearby, Hospital, Park, Public Transit, Schools |
| ParkingSpaceTotal | 3 |
Building
| BathroomTotal | 3 |
| BedroomsAboveGround | 3 |
| BedroomsBelowGround | 1 |
| BedroomsTotal | 4 |
| Age | 6 To 15 Years |
| Appliances | Dishwasher, Dryer, Water Heater, Hood Fan, Stove, Washer, Water Softener, Refrigerator |
| BasementDevelopment | Finished |
| BasementType | N/a (finished) |
| ConstructionStyleAttachment | Attached |
| CoolingType | Central Air Conditioning |
| ExteriorFinish | Brick |
| FlooringType | Laminate, Ceramic, Hardwood |
| FoundationType | Unknown |
| HalfBathTotal | 1 |
| HeatingFuel | Natural Gas |
| HeatingType | Forced Air |
| StoriesTotal | 3 |
| SizeInterior | 1100 - 1500 Sqft |
| Type | Row / Townhouse |
| UtilityWater | Municipal Water |
Parking
| Attached Garage | |
| Garage |
Land
| Acreage | No |
| FenceType | Fenced Yard |
| LandAmenities | Golf Nearby, Hospital, Park, Public Transit, Schools |
| Sewer | Sanitary Sewer |
| SizeDepth | 77 Ft ,1 In |
| SizeFrontage | 18 Ft |
| SizeIrregular | 18 X 77.1 Ft |
| SizeTotalText | 18 X 77.1 Ft |
Rooms
| Level | Type | Length | Width | Dimensions |
|---|---|---|---|---|
| Second Level | Living Room | 5.29 m | 4.11 m | 5.29 m x 4.11 m |
| Second Level | Kitchen | 5.22 m | 3.23 m | 5.22 m x 3.23 m |
| Second Level | Eating Area | 5.22 m | 3.23 m | 5.22 m x 3.23 m |
| Third Level | Primary Bedroom | 3.36 m | 3.37 m | 3.36 m x 3.37 m |
| Third Level | Bedroom 2 | 2.48 m | 2.87 m | 2.48 m x 2.87 m |
| Third Level | Bedroom 3 | 2.63 m | 2.52 m | 2.63 m x 2.52 m |
| Basement | Recreational, Games Room | 3.86 m | 2.5 m | 3.86 m x 2.5 m |
| Ground Level | Family Room | 3.24 m | 3.1 m | 3.24 m x 3.1 m |
https://www.realtor.ca/real-estate/28567296/93-new-pines-trail-brampton-heart-lake-heart-lake
Interested?
Contact us for more information
Jason Huan Chen
Broker
201 Consumers Rd., Ste. 205
Toronto, Ontario M2J 4G8

