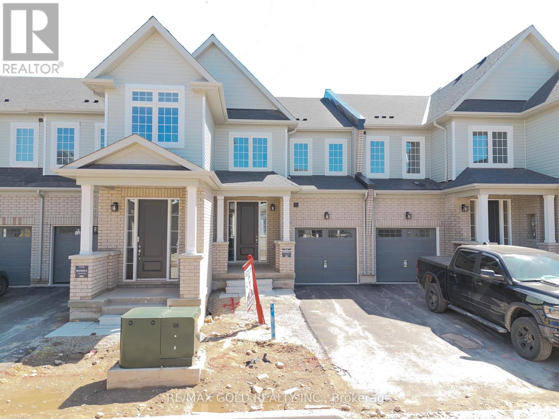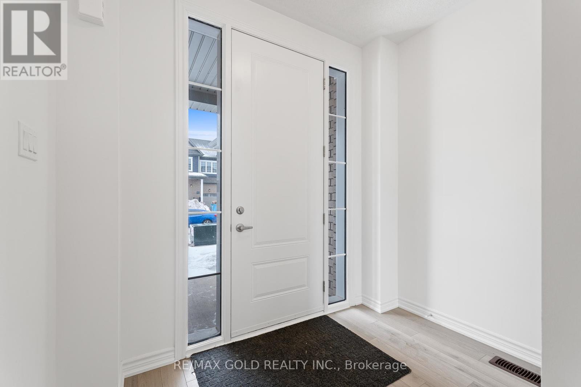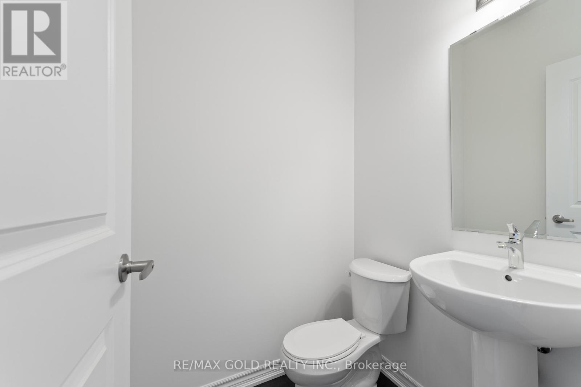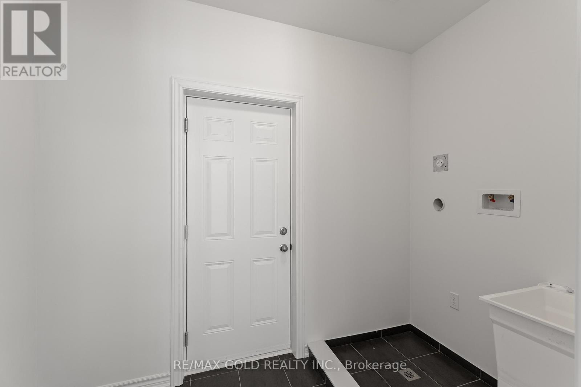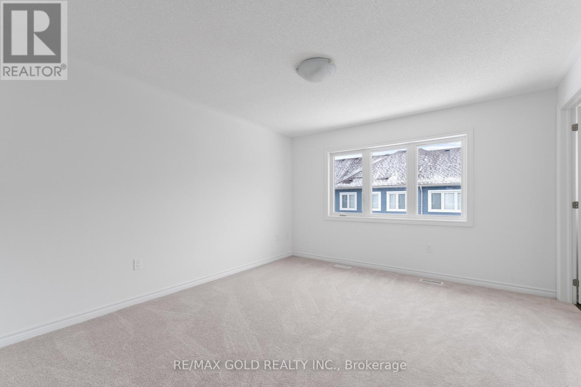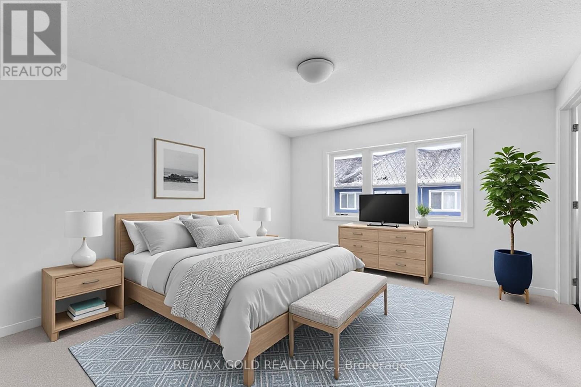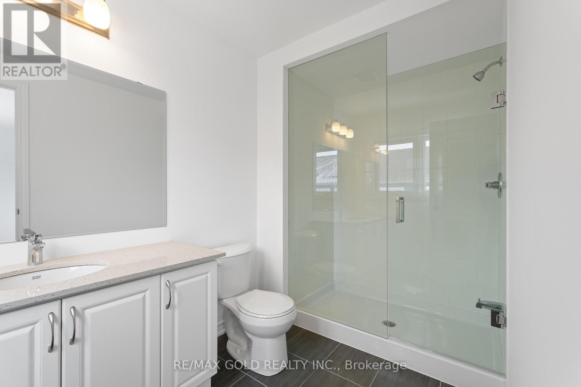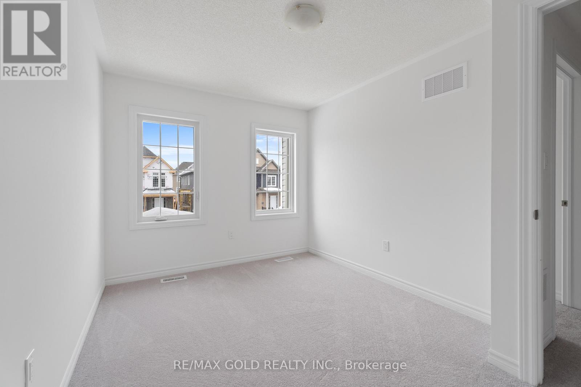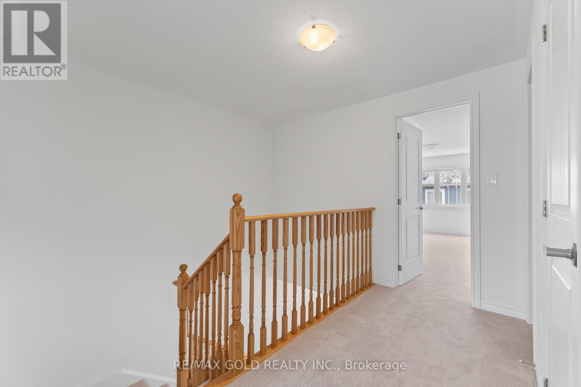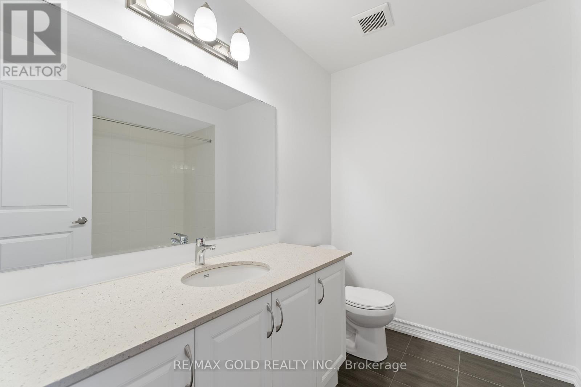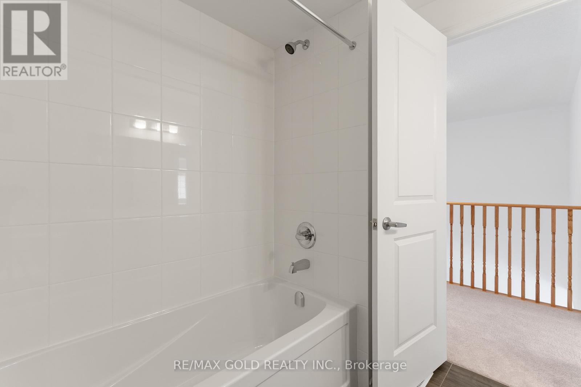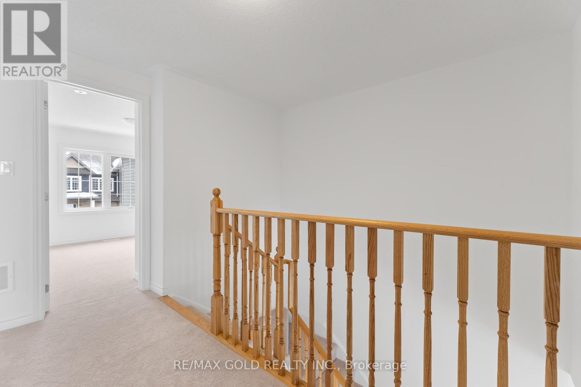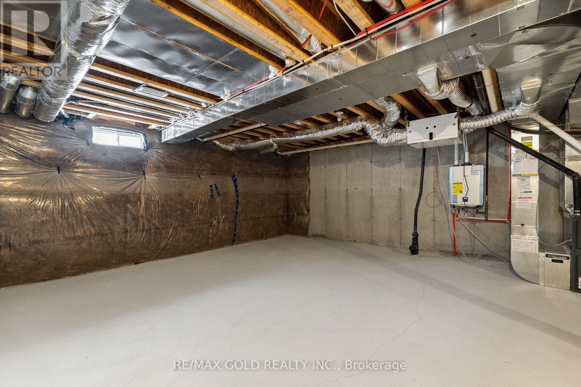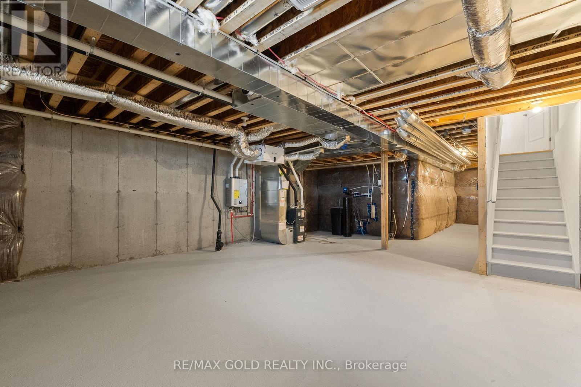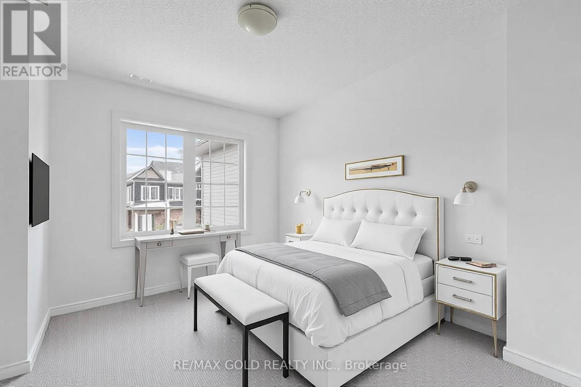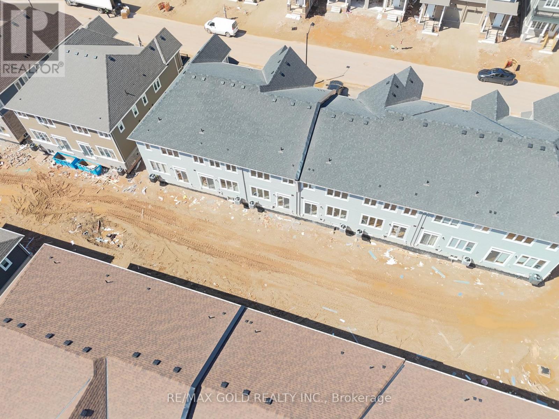93 Molozzi Street Erin, Ontario N0B 1T0
$789,000
Welcome to the charming town of Erin! Brand new freehold townhouse with plenty of natural light and lots of space. The open-concept main floor features high ceilings, a modern kitchen with a large island, brand-new stainless steel appliances and quartz countertops. You have direct access to the garage through the mudroom and an upgraded staircase which brings additional style. On the second floor, you'll find that the bedrooms are spacious, with the large primary bedroom featuring dual walk-in closets and a gorgeous 3-piece ensuite. The unfinished basement offers an opportunity to create additional living space to suit your lifestyle, and it's already roughed in for an additional bathroom. (id:35762)
Property Details
| MLS® Number | X12080443 |
| Property Type | Single Family |
| Community Name | Erin |
| ParkingSpaceTotal | 2 |
Building
| BathroomTotal | 3 |
| BedroomsAboveGround | 3 |
| BedroomsTotal | 3 |
| Age | New Building |
| Appliances | Dishwasher, Dryer, Stove, Washer, Refrigerator |
| BasementDevelopment | Unfinished |
| BasementType | N/a (unfinished) |
| ConstructionStyleAttachment | Attached |
| CoolingType | Central Air Conditioning |
| ExteriorFinish | Brick, Aluminum Siding |
| FlooringType | Carpeted |
| FoundationType | Concrete |
| HalfBathTotal | 1 |
| HeatingFuel | Natural Gas |
| HeatingType | Forced Air |
| StoriesTotal | 2 |
| SizeInterior | 1100 - 1500 Sqft |
| Type | Row / Townhouse |
| UtilityWater | Municipal Water |
Parking
| Attached Garage | |
| Garage |
Land
| Acreage | No |
| Sewer | Sanitary Sewer |
| SizeDepth | 91 Ft |
| SizeFrontage | 19 Ft ,8 In |
| SizeIrregular | 19.7 X 91 Ft |
| SizeTotalText | 19.7 X 91 Ft |
Rooms
| Level | Type | Length | Width | Dimensions |
|---|---|---|---|---|
| Second Level | Primary Bedroom | 4.1 m | 3.77 m | 4.1 m x 3.77 m |
| Second Level | Bedroom 2 | 3.9 m | 2.85 m | 3.9 m x 2.85 m |
| Third Level | Bedroom 3 | 3.68 m | 2.76 m | 3.68 m x 2.76 m |
| Main Level | Foyer | 2.46 m | 3.05 m | 2.46 m x 3.05 m |
| Main Level | Kitchen | 2.76 m | 3.06 m | 2.76 m x 3.06 m |
| Main Level | Living Room | 4.89 m | 2.45 m | 4.89 m x 2.45 m |
| Main Level | Dining Room | 3.06 m | 2.76 m | 3.06 m x 2.76 m |
| Main Level | Laundry Room | 1.65 m | 2.96 m | 1.65 m x 2.96 m |
https://www.realtor.ca/real-estate/28162718/93-molozzi-street-erin-erin
Interested?
Contact us for more information
Jaz Kahlon
Broker
2720 North Park Drive #201
Brampton, Ontario L6S 0E9
Pritam Kahlon
Broker
2720 North Park Drive #201
Brampton, Ontario L6S 0E9

