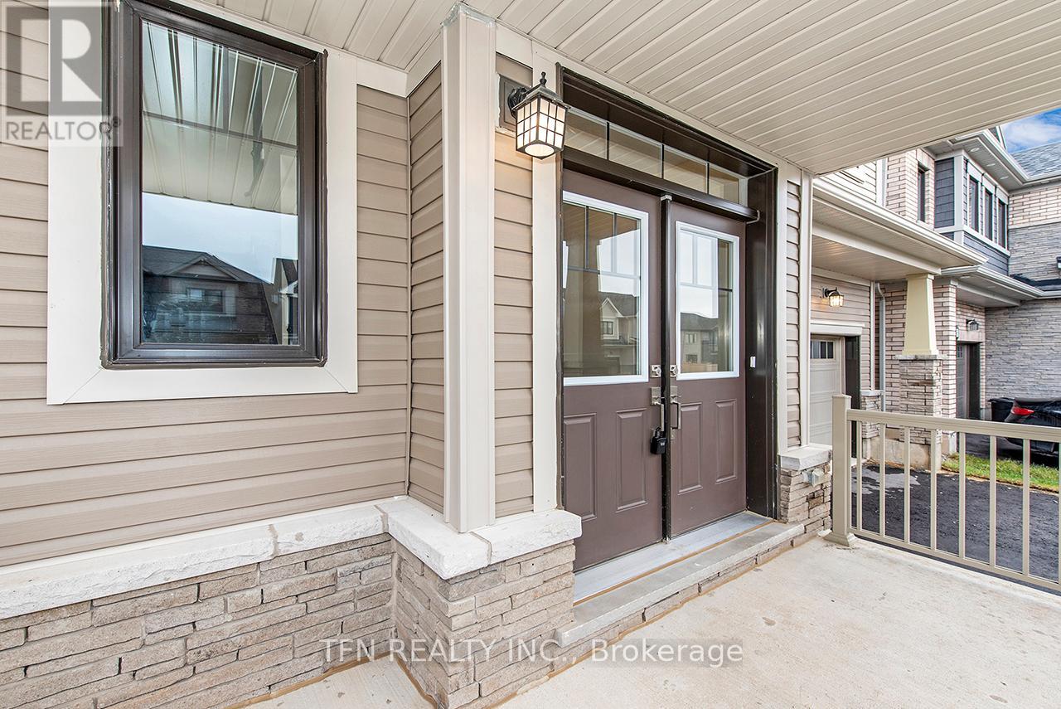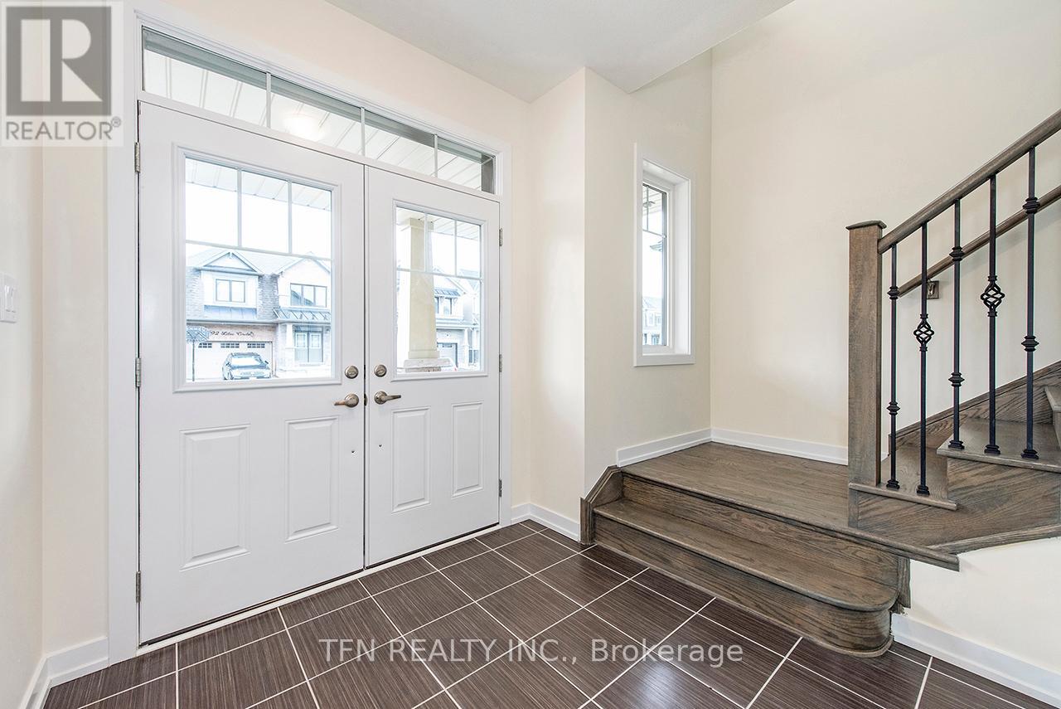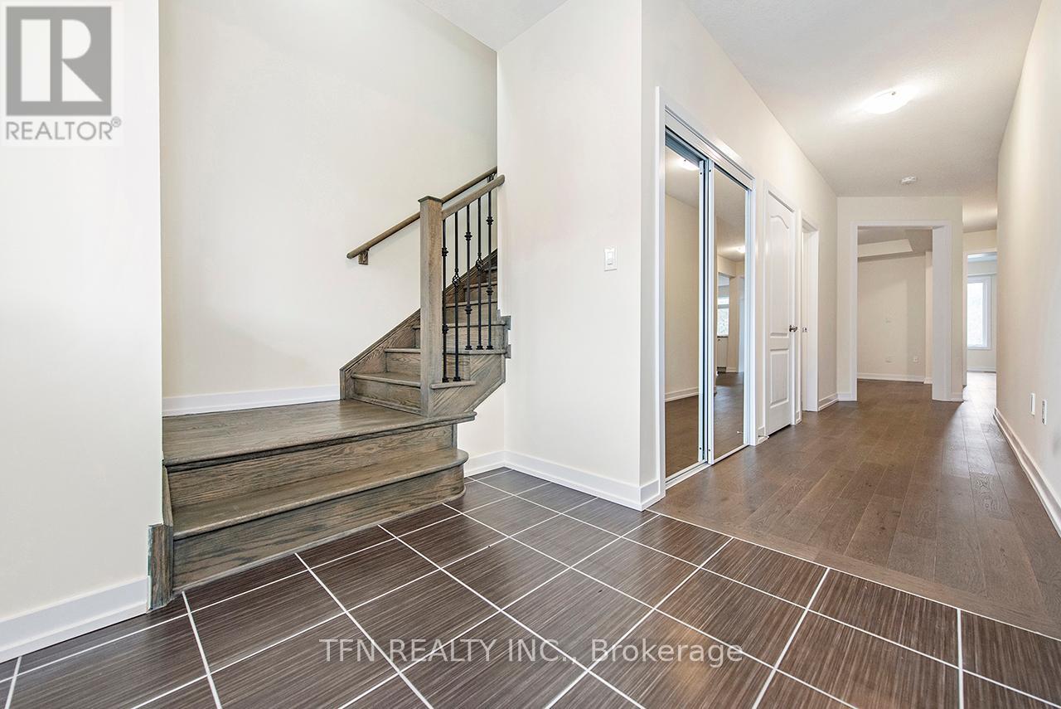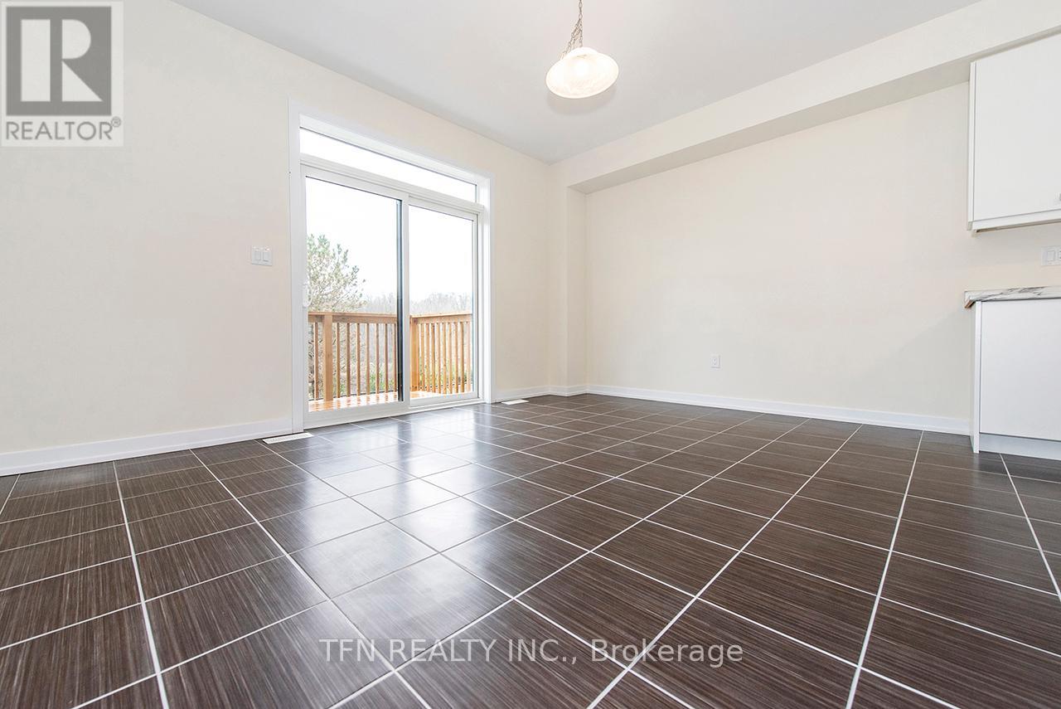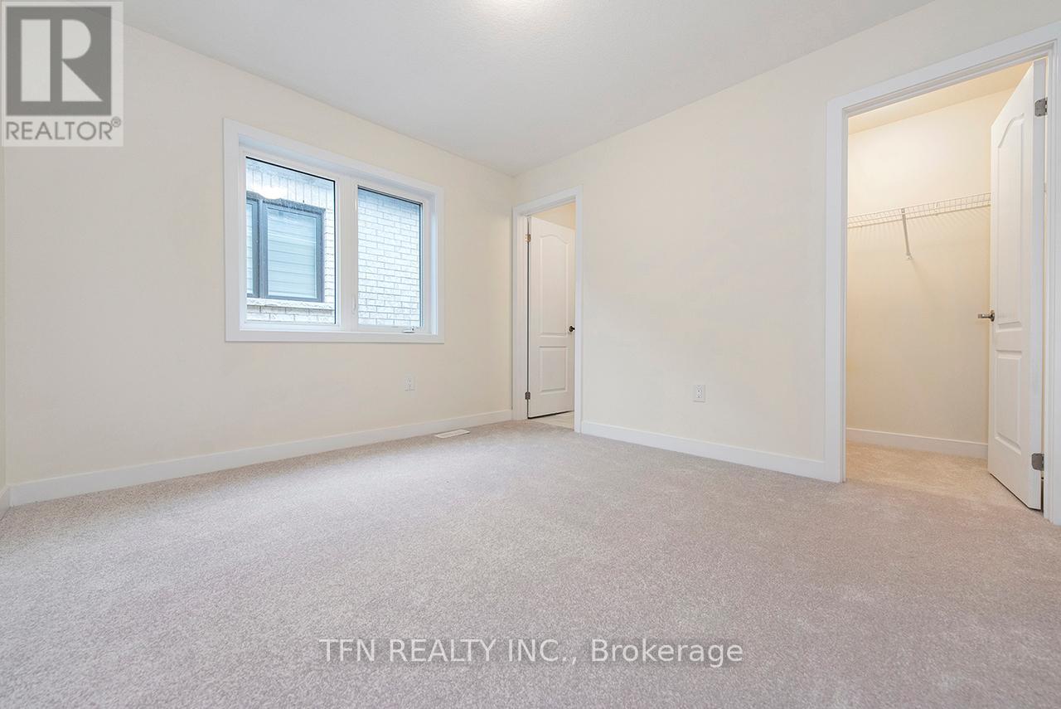93 Lilac Circle Haldimand, Ontario N3W 0H6
$936,990
Welcome to 93 Lilac Circle, Caledonia!This brand new, beautifully designed detached home offers approximately 2,816 square feet of thoughtfully planned living space. Featuring 4 spacious bedrooms and 3.5 bathrooms, this home is finished with hardwood flooring throughout the main level, elegant hardwood stairs with Level 4 metal pickets, and hardwood continuing through the second-floor hallway.The kitchen is complemented by a convenient pantry and mudroom, with a separate side entrance to the basement stairwell offering future potential. The basement also features a 3-piece rough-in for a future bathroom, a cold cellar, and larger windows providing additional natural light.Upstairs, enjoy the practicality of second-floor laundry. Each bedroom offers direct access to an ensuite and walk-in closet, while the primary suite features dual walk-in closets and a luxurious ensuite complete with a soaker tub, separate shower, and double sink vanity.Located close to schools, shopping, trails, and day to day amenities this is a wonderful opportunity to own a stunning new home in a growing community! (id:35762)
Property Details
| MLS® Number | X12108862 |
| Property Type | Single Family |
| Community Name | Haldimand |
| AmenitiesNearBy | Place Of Worship |
| CommunityFeatures | School Bus |
| Features | Ravine, Sump Pump |
| ParkingSpaceTotal | 4 |
| Structure | Deck |
Building
| BathroomTotal | 4 |
| BedroomsAboveGround | 4 |
| BedroomsTotal | 4 |
| Age | New Building |
| BasementDevelopment | Unfinished |
| BasementType | Full (unfinished) |
| ConstructionStyleAttachment | Detached |
| ExteriorFinish | Vinyl Siding, Stone |
| FireProtection | Smoke Detectors |
| FlooringType | Hardwood |
| FoundationType | Poured Concrete |
| HalfBathTotal | 1 |
| HeatingFuel | Natural Gas |
| HeatingType | Forced Air |
| StoriesTotal | 2 |
| SizeInterior | 2500 - 3000 Sqft |
| Type | House |
| UtilityWater | Municipal Water |
Parking
| Attached Garage | |
| Garage |
Land
| Acreage | No |
| LandAmenities | Place Of Worship |
| Sewer | Sanitary Sewer |
| SizeDepth | 98 Ft ,4 In |
| SizeFrontage | 38 Ft ,1 In |
| SizeIrregular | 38.1 X 98.4 Ft |
| SizeTotalText | 38.1 X 98.4 Ft|under 1/2 Acre |
| SurfaceWater | River/stream |
| ZoningDescription | R1-b |
Rooms
| Level | Type | Length | Width | Dimensions |
|---|---|---|---|---|
| Second Level | Primary Bedroom | 4.57 m | 5.63 m | 4.57 m x 5.63 m |
| Second Level | Bedroom 2 | 3.35 m | 3.35 m | 3.35 m x 3.35 m |
| Second Level | Bedroom 3 | 3.5 m | 3.96 m | 3.5 m x 3.96 m |
| Second Level | Bedroom 4 | 3.2 m | 3.5 m | 3.2 m x 3.5 m |
| Main Level | Dining Room | 4.57 m | 3.2 m | 4.57 m x 3.2 m |
| Main Level | Great Room | 4.26 m | 4.97 m | 4.26 m x 4.97 m |
| Main Level | Kitchen | 2.84 m | 4.41 m | 2.84 m x 4.41 m |
| Main Level | Eating Area | 3.7 m | 4.41 m | 3.7 m x 4.41 m |
Utilities
| Cable | Available |
| Electricity | Available |
| Sewer | Available |
https://www.realtor.ca/real-estate/28226182/93-lilac-circle-haldimand-haldimand
Interested?
Contact us for more information
Desiree Brown
Salesperson
71 Villarboit Cres #2
Vaughan, Ontario L4K 4K2
Nastasia Nicolette Harris
Salesperson
71 Villarboit Cres #2
Vaughan, Ontario L4K 4K2


