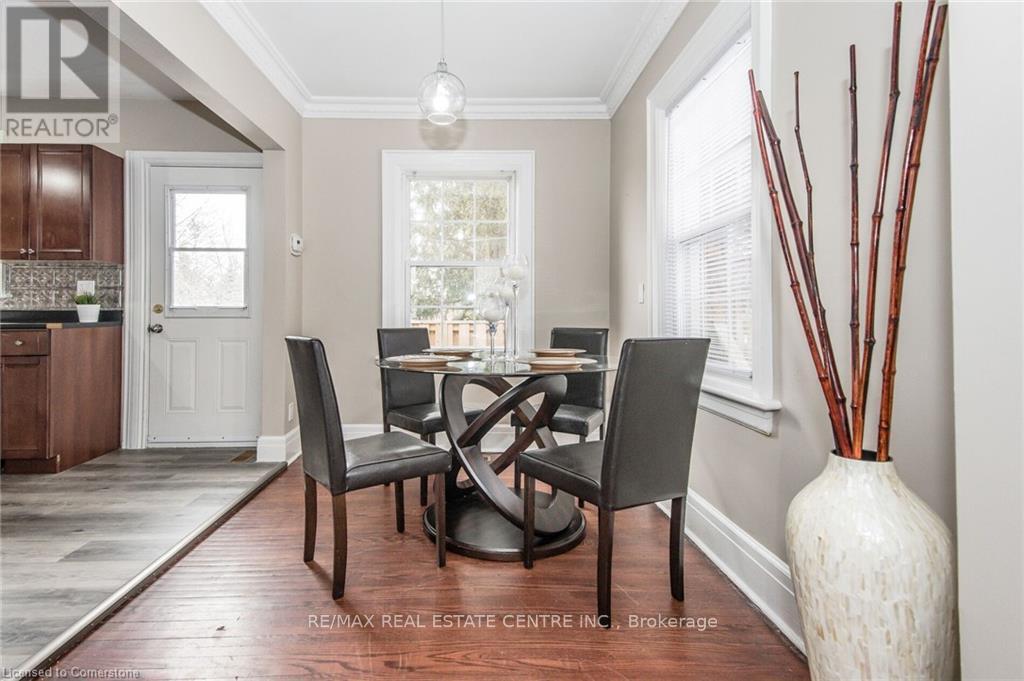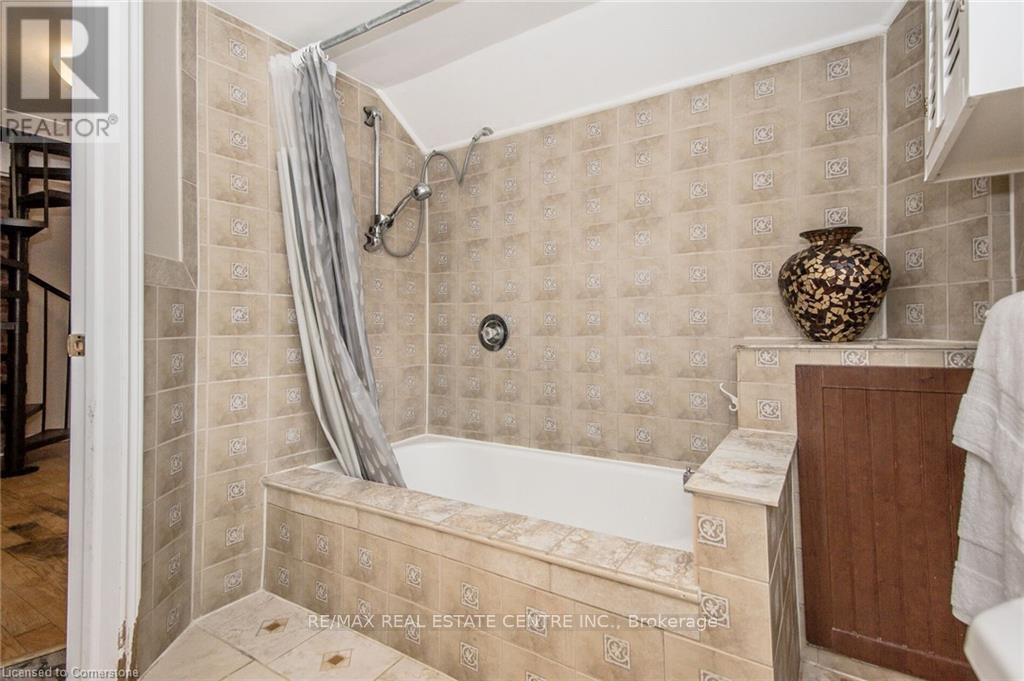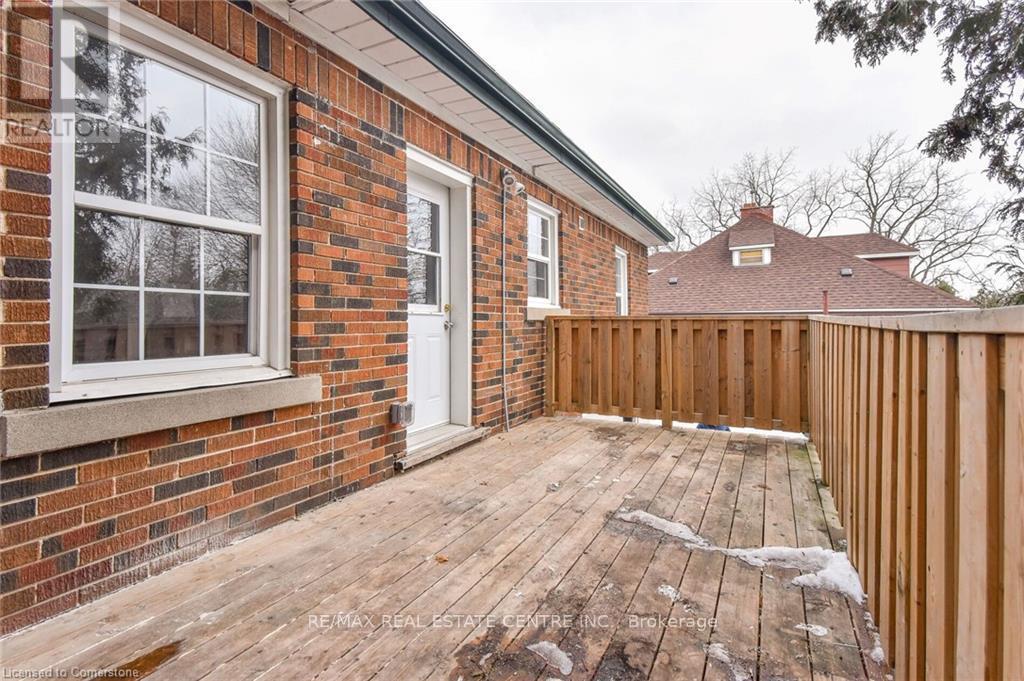93 Edinburgh Road S Guelph, Ontario N1H 5P5
$3,800 Monthly
Welcome to 93 Edinburgh Rd South - an entire home available for lease with an open-concept, carpet-free living space. This charming home beautifully blends original character with modern updates. Highlights include hardwood floors, new kitchen flooring, elegant crown molding, and a custom tin backsplash in the kitchen. Recent upgrades include a newer walk-out deck, electrical (2013), roof (2016), gutter guards (2018), and a unique spiral staircase (2016). The finished walk-out basement with a separate entrance adds extra living space, while the main floor offers 2 bedrooms and the lower level provides 3 additional bedrooms. Enjoy 4 parking spaces and one full bathroom on each floor. Located just minutes from major roadways, with a 5-minute drive to the University of Guelph and a short walk to the vibrant downtown core with plenty of amenities! (id:35762)
Property Details
| MLS® Number | X12040664 |
| Property Type | Single Family |
| Community Name | Downtown |
| AmenitiesNearBy | Public Transit, Place Of Worship, Schools |
| CommunityFeatures | School Bus |
| ParkingSpaceTotal | 4 |
Building
| BathroomTotal | 2 |
| BedroomsAboveGround | 5 |
| BedroomsTotal | 5 |
| Appliances | Dishwasher, Dryer, Microwave, Oven, Range, Washer, Window Coverings, Refrigerator |
| ArchitecturalStyle | Bungalow |
| BasementDevelopment | Finished |
| BasementType | Full (finished) |
| ConstructionStatus | Insulation Upgraded |
| ConstructionStyleAttachment | Detached |
| CoolingType | Central Air Conditioning |
| ExteriorFinish | Brick |
| FireProtection | Smoke Detectors |
| FoundationType | Concrete |
| HeatingFuel | Natural Gas |
| HeatingType | Forced Air |
| StoriesTotal | 1 |
| SizeInterior | 700 - 1100 Sqft |
| Type | House |
| UtilityWater | Municipal Water |
Parking
| No Garage |
Land
| Acreage | No |
| LandAmenities | Public Transit, Place Of Worship, Schools |
| Sewer | Sanitary Sewer |
| SizeFrontage | 50 Ft ,7 In |
| SizeIrregular | 50.6 Ft |
| SizeTotalText | 50.6 Ft |
Rooms
| Level | Type | Length | Width | Dimensions |
|---|---|---|---|---|
| Basement | Great Room | 2.59 m | 6.07 m | 2.59 m x 6.07 m |
| Basement | Bedroom 3 | 2.72 m | 5.66 m | 2.72 m x 5.66 m |
| Basement | Bedroom 4 | 3.4 m | 2.62 m | 3.4 m x 2.62 m |
| Basement | Bedroom 5 | 3.35 m | 3.2 m | 3.35 m x 3.2 m |
| Basement | Bathroom | 2.08 m | 2.34 m | 2.08 m x 2.34 m |
| Basement | Laundry Room | 1.68 m | 1.98 m | 1.68 m x 1.98 m |
| Main Level | Bedroom 2 | 3.51 m | 2.44 m | 3.51 m x 2.44 m |
| Main Level | Kitchen | 3.66 m | 2.77 m | 3.66 m x 2.77 m |
| Main Level | Bathroom | 2.49 m | 1.98 m | 2.49 m x 1.98 m |
| Main Level | Foyer | 1.78 m | 1.88 m | 1.78 m x 1.88 m |
| Main Level | Living Room | 6.05 m | 3.38 m | 6.05 m x 3.38 m |
| Main Level | Dining Room | 2.95 m | 2.24 m | 2.95 m x 2.24 m |
| Main Level | Primary Bedroom | 3.51 m | 2.9 m | 3.51 m x 2.9 m |
https://www.realtor.ca/real-estate/28071680/93-edinburgh-road-s-guelph-downtown-downtown
Interested?
Contact us for more information
Leanne Giles
Salesperson
720 Guelph Line #a
Burlington, Ontario L7R 4E2






























