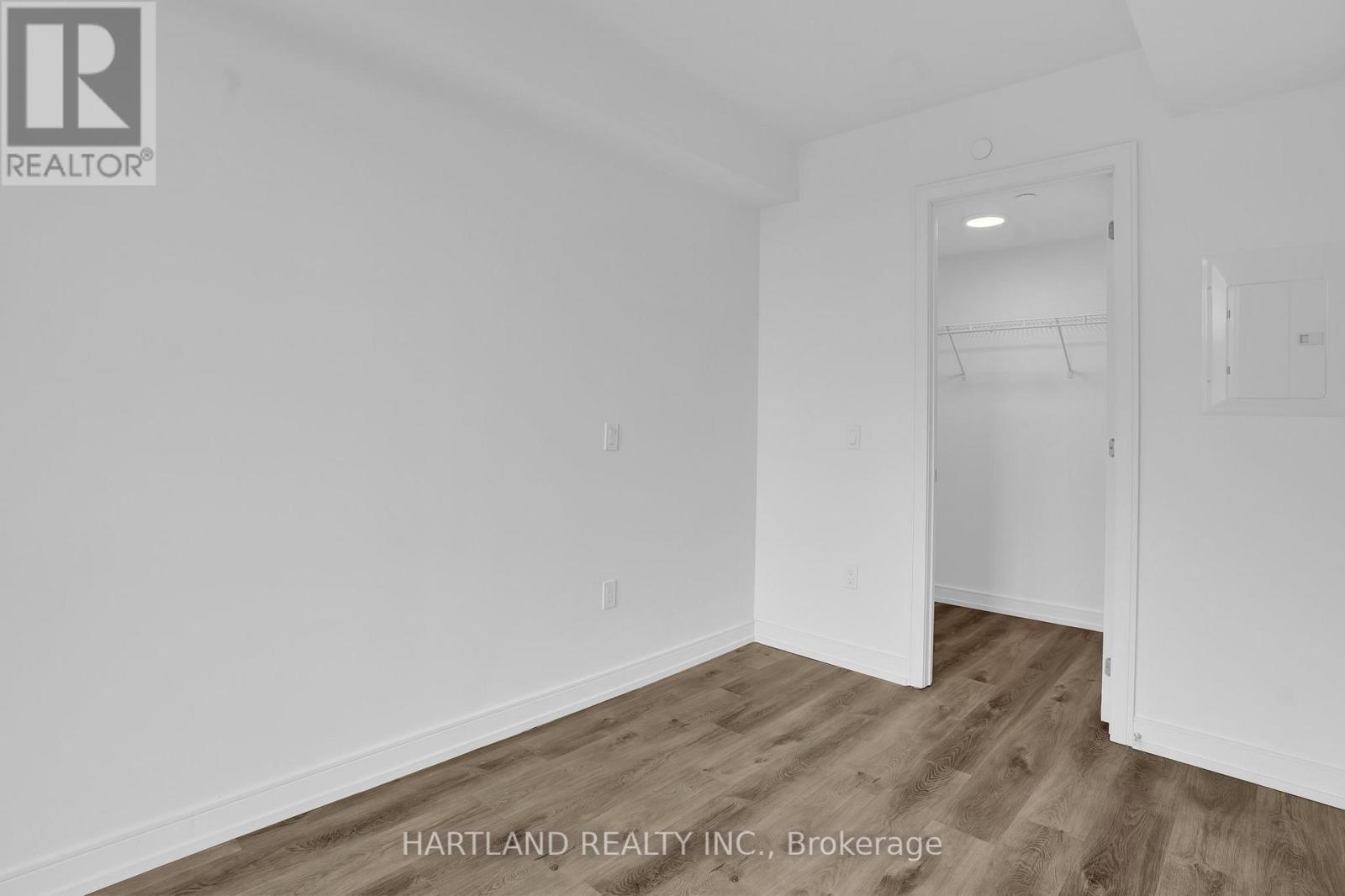928 - 1 Jarvis Street Hamilton, Ontario L8R 3J2
$519,888Maintenance, Insurance, Common Area Maintenance, Parking
$486.36 Monthly
Maintenance, Insurance, Common Area Maintenance, Parking
$486.36 Monthly***INCLUDES PARKING & LOCKER*** Step into your pristine 1+1 bedroom at 1 Jarvis! Revel in contemporary living with insulated windows, sleek cabinetry, quartz countertops & backsplash, mosaic shower, porcelain flooring, custom vanity, integrated dishwasher, and stainless steel appliances. Building amenities: fitness centre, co-working lounge, and retail space. Easy Access To Hwy 403, QEW, Lincoln M. Alexander, Red Hill Valley Parkways, West Harbour, and Hamilton GO. The HSR Bus is only 10 minutes to McMaster University, Mohawk College, St Joseph Hospital, Public Transit, Shopping, Restaurants, Schools and More. Don't miss this upscale opportunity! (id:35762)
Property Details
| MLS® Number | X12100565 |
| Property Type | Single Family |
| Neigbourhood | Beasley |
| Community Name | Beasley |
| AmenitiesNearBy | Public Transit |
| CommunityFeatures | Pets Not Allowed |
| Features | Balcony, Carpet Free |
| ParkingSpaceTotal | 1 |
| ViewType | City View |
Building
| BathroomTotal | 1 |
| BedroomsAboveGround | 1 |
| BedroomsBelowGround | 1 |
| BedroomsTotal | 2 |
| Age | New Building |
| Amenities | Exercise Centre, Party Room, Storage - Locker, Security/concierge |
| CoolingType | Central Air Conditioning |
| ExteriorFinish | Brick |
| FireProtection | Security System |
| HeatingFuel | Natural Gas |
| HeatingType | Forced Air |
| SizeInterior | 500 - 599 Sqft |
| Type | Apartment |
Parking
| Underground | |
| No Garage |
Land
| Acreage | No |
| LandAmenities | Public Transit |
Rooms
| Level | Type | Length | Width | Dimensions |
|---|---|---|---|---|
| Main Level | Living Room | 2.74 m | 4 m | 2.74 m x 4 m |
| Main Level | Dining Room | 4.8 m | 4 m | 4.8 m x 4 m |
| Main Level | Kitchen | 4.8 m | 2 m | 4.8 m x 2 m |
| Main Level | Primary Bedroom | 3.84 m | 2.46 m | 3.84 m x 2.46 m |
| Main Level | Den | 2.43 m | 2.13 m | 2.43 m x 2.13 m |
https://www.realtor.ca/real-estate/28207511/928-1-jarvis-street-hamilton-beasley-beasley
Interested?
Contact us for more information
Corrado Schirripa
Broker
146 Regina Ave
Toronto, Ontario M6A 1R7



















