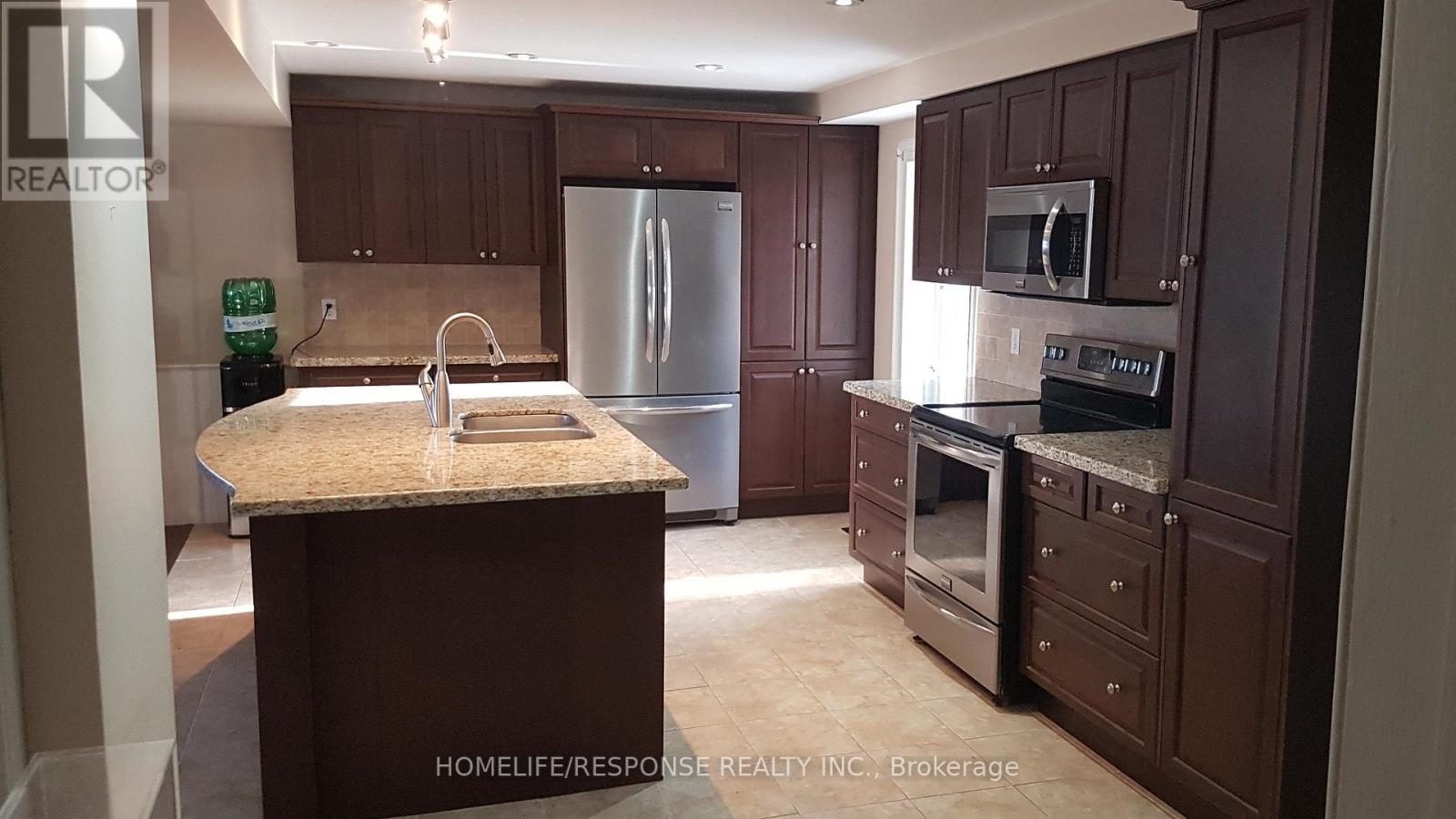245 West Beaver Creek Rd #9B
(289)317-1288
9268 Fifth Line Halton Hills, Ontario L7G 4S6
3 Bedroom
3 Bathroom
Window Air Conditioner
Forced Air
$3,300 Monthly
Beautiful 2 Storey Country Home. Fully Renovated $$$ Lots of Living Space! Gourmet Kitchen with Breakfast Bar, Granite Counters, Stainless Steel Appliances! Large Sized Living and Dining Room. Separate Family Room! Main Floor Laundry Room. Primary Bedroom with 4 piece Ensuite, His/Hers Sink, Double Closet! Large 2nd and 3rd Bedroom! Away From the City with Nature Delight. Designated Parking! A Must Show!! (id:35762)
Property Details
| MLS® Number | W12120097 |
| Property Type | Single Family |
| Community Name | 1049 - Rural Halton Hills |
| ParkingSpaceTotal | 4 |
Building
| BathroomTotal | 3 |
| BedroomsAboveGround | 3 |
| BedroomsTotal | 3 |
| Appliances | Water Softener, Dishwasher, Dryer, Microwave, Stove, Washer, Window Coverings, Refrigerator |
| BasementDevelopment | Unfinished |
| BasementType | N/a (unfinished) |
| ConstructionStyleAttachment | Detached |
| CoolingType | Window Air Conditioner |
| ExteriorFinish | Brick |
| FlooringType | Carpeted, Laminate, Tile |
| FoundationType | Block |
| HalfBathTotal | 1 |
| HeatingFuel | Oil |
| HeatingType | Forced Air |
| StoriesTotal | 2 |
| Type | House |
Parking
| No Garage |
Land
| Acreage | No |
| Sewer | Septic System |
Rooms
| Level | Type | Length | Width | Dimensions |
|---|---|---|---|---|
| Second Level | Primary Bedroom | 4.78 m | 4.14 m | 4.78 m x 4.14 m |
| Second Level | Bedroom 2 | 4.41 m | 3.44 m | 4.41 m x 3.44 m |
| Second Level | Bedroom 3 | 4.57 m | 3.41 m | 4.57 m x 3.41 m |
| Main Level | Kitchen | 3.59 m | 3.56 m | 3.59 m x 3.56 m |
| Main Level | Dining Room | 5.02 m | 4.45 m | 5.02 m x 4.45 m |
| Main Level | Living Room | 5.02 m | 4.45 m | 5.02 m x 4.45 m |
| Main Level | Family Room | 5.48 m | 4.14 m | 5.48 m x 4.14 m |
| Main Level | Laundry Room | 3.26 m | 2.43 m | 3.26 m x 2.43 m |
Interested?
Contact us for more information
Charles Edward Parsons
Salesperson
Homelife/response Realty Inc.
4304 Village Centre Crt #100
Mississauga, Ontario L4Z 1S2
4304 Village Centre Crt #100
Mississauga, Ontario L4Z 1S2












