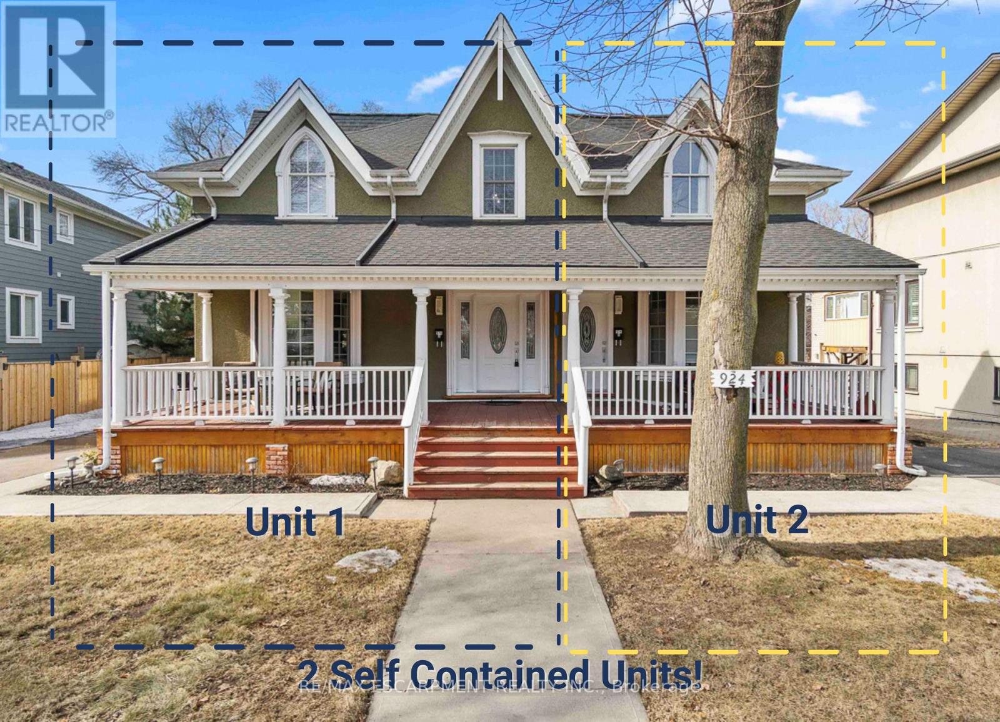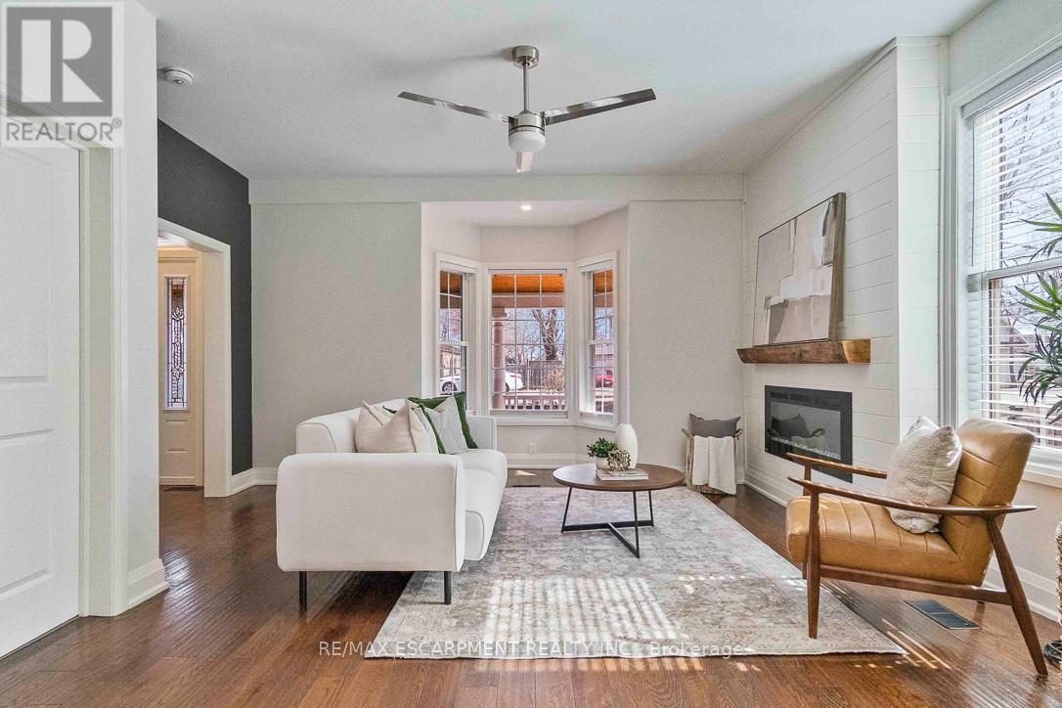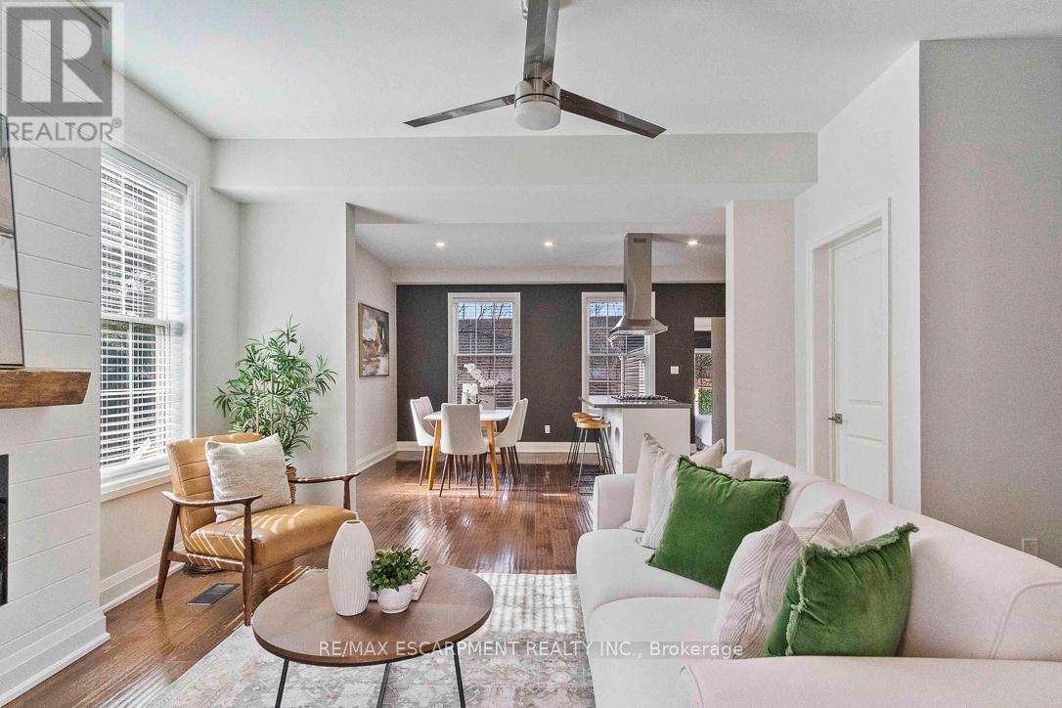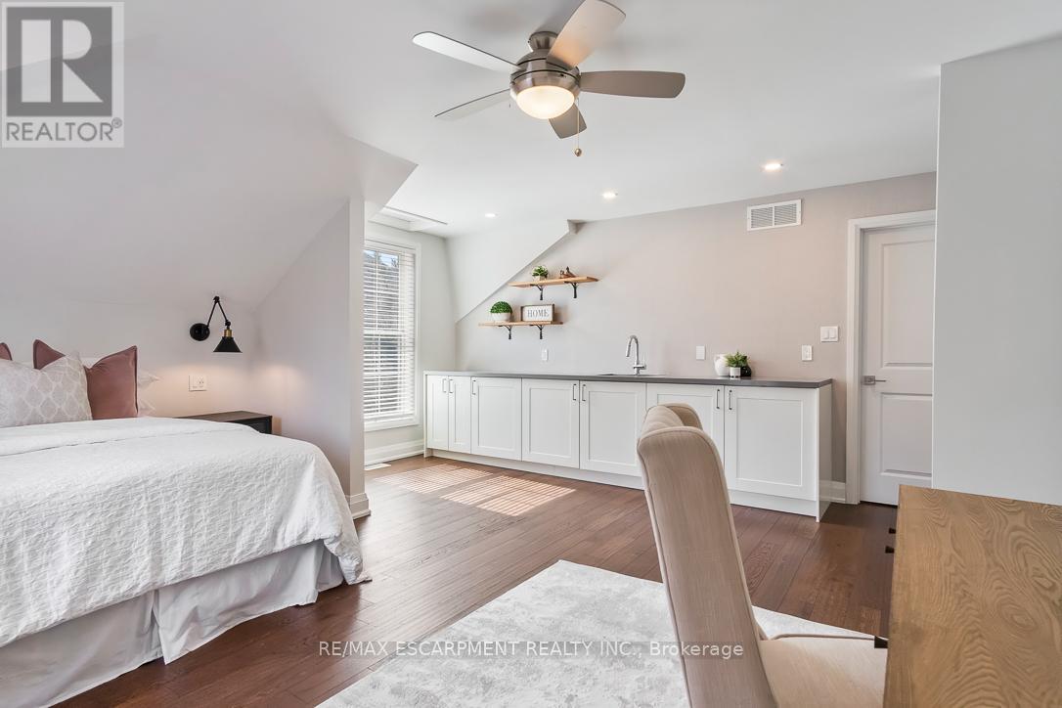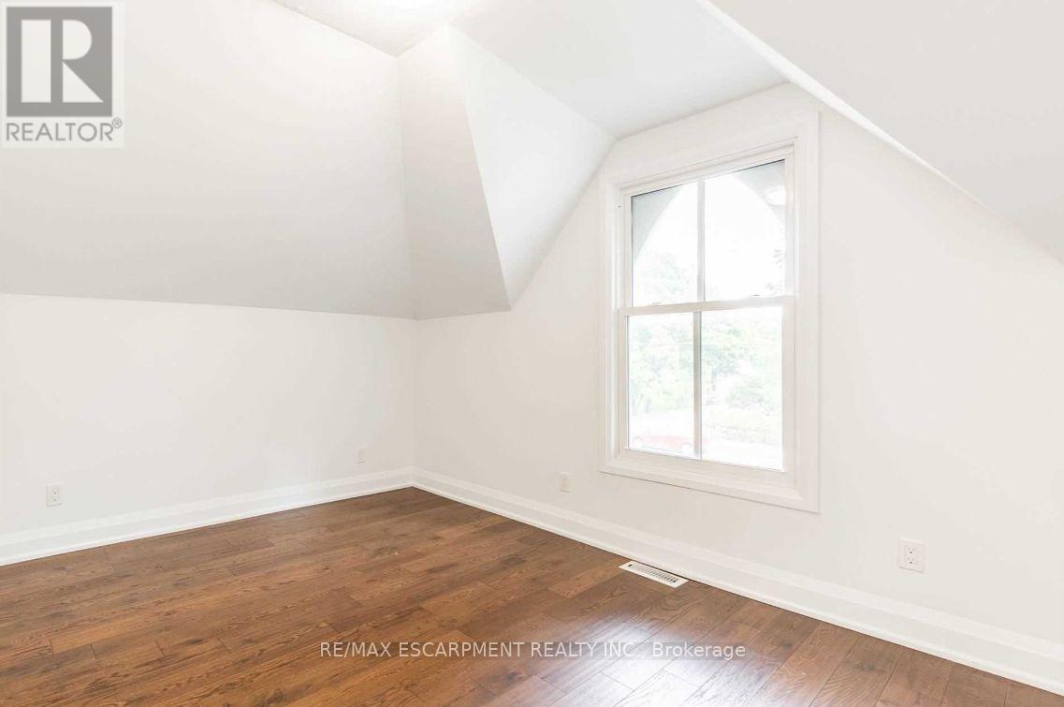924 Beach Boulevard Hamilton, Ontario L8H 6Z4
$1,197,000
Nestled on the highly sought-after Beach Boulevard, just 5 minutes from Downtown Burlington, this exceptional duplex offers a rare opportunity for both investors and small families to enjoy waterfront living. With 2 upgraded, fully equipped, & spacious units, this property provides flexibility for generating rental income or accommodating multi-generational living. Located steps from the shores of Lake Ontario, residents can enjoy beach access, scenic walking trails, & breathtaking views. Unit 1 (1713 total sq ft) features an open living space with an electric fireplace, engineered hardwood flooring throughout, & a dining area that flows into a chef-inspired kitchen. The kitchen features a gas range, stainless steel appliances, glass backsplash, under-cabinet lighting & a large island with seating. The main floor also includes the laundry room and a primary bedroom with a 4-piece ensuite & direct access to the backyard deck. Upstairs, you'll find an upgraded 4-pc bathroom, a second bedroom, & a spacious loft/den that can be converted into a third bedroom. The backyard boasts a large deck, patio area, green & space for gardening or development. It also includes a pad with 30-amp power for a workshop, shed, or garage, plus a 50-amp outlet for a hot tub. A 3-car paved driveway adds convenience. Unit 2 (1007 total sq ft) also offers engineered hardwood throughout, a modern open-concept kitchen, & large windows that create a bright & airy atmosphere. The main floor includes a laundry room and a 2-piece bathroom, while upstairs features two spacious bedrooms & a beautifully upgraded 4-piece bathroom. Unit 2 has its own 2-car paved driveway. Both units have their own private, fenced backyards for peaceful outdoor retreats. Just steps from the beach & mins from Lakeshore Rd & Downtown Burlington, youll have access to restaurants, cafés, shopping, & Spencer Smith Park. Commuters will appreciate the nearby Aldershot GO Station & easy access to major highways (403, 407, QEW) (id:35762)
Property Details
| MLS® Number | X12026322 |
| Property Type | Multi-family |
| Neigbourhood | Hamilton Beach |
| Community Name | Hamilton Beach |
| AmenitiesNearBy | Beach, Hospital, Park, Public Transit |
| EquipmentType | None |
| Features | Carpet Free, Sump Pump |
| ParkingSpaceTotal | 5 |
| RentalEquipmentType | None |
| Structure | Deck, Patio(s), Porch, Shed |
| ViewType | Lake View |
Building
| BathroomTotal | 5 |
| BedroomsAboveGround | 5 |
| BedroomsTotal | 5 |
| Age | 100+ Years |
| Amenities | Fireplace(s), Separate Heating Controls, Separate Electricity Meters |
| Appliances | Water Heater, Dishwasher, Dryer, Range, Two Washers, Window Coverings, Two Refrigerators |
| BasementDevelopment | Unfinished |
| BasementType | Partial (unfinished) |
| CoolingType | Central Air Conditioning |
| ExteriorFinish | Vinyl Siding |
| FireplacePresent | Yes |
| FireplaceTotal | 1 |
| FlooringType | Hardwood |
| FoundationType | Poured Concrete |
| HalfBathTotal | 1 |
| HeatingFuel | Natural Gas |
| HeatingType | Forced Air |
| StoriesTotal | 2 |
| SizeInterior | 2500 - 3000 Sqft |
| Type | Duplex |
| UtilityWater | Municipal Water |
Parking
| No Garage |
Land
| Acreage | No |
| FenceType | Fenced Yard |
| LandAmenities | Beach, Hospital, Park, Public Transit |
| Sewer | Sanitary Sewer |
| SizeDepth | 162 Ft ,2 In |
| SizeFrontage | 72 Ft ,6 In |
| SizeIrregular | 72.5 X 162.2 Ft |
| SizeTotalText | 72.5 X 162.2 Ft|under 1/2 Acre |
| SurfaceWater | Lake/pond |
| ZoningDescription | C/s-1436a |
Rooms
| Level | Type | Length | Width | Dimensions |
|---|---|---|---|---|
| Second Level | Bedroom 2 | 5.33 m | 5 m | 5.33 m x 5 m |
| Second Level | Bedroom 3 | 4.04 m | 2.95 m | 4.04 m x 2.95 m |
| Second Level | Bedroom 4 | 5.31 m | 2.92 m | 5.31 m x 2.92 m |
| Second Level | Bedroom 5 | 3.63 m | 2.9 m | 3.63 m x 2.9 m |
| Main Level | Living Room | 4.75 m | 4.7 m | 4.75 m x 4.7 m |
| Main Level | Dining Room | 4.34 m | 2.31 m | 4.34 m x 2.31 m |
| Main Level | Kitchen | 4.8 m | 4.34 m | 4.8 m x 4.34 m |
| Main Level | Primary Bedroom | 4.22 m | 3.53 m | 4.22 m x 3.53 m |
| Main Level | Living Room | 4.9 m | 3.7 m | 4.9 m x 3.7 m |
| Main Level | Kitchen | 4.34 m | 3.94 m | 4.34 m x 3.94 m |
Interested?
Contact us for more information
Matthew Joseph Regan
Broker
1320 Cornwall Rd Unit 103b
Oakville, Ontario L6J 7W5
Jackie Noble
Salesperson
1320 Cornwall Rd Unit 103c
Oakville, Ontario L6J 7W5

