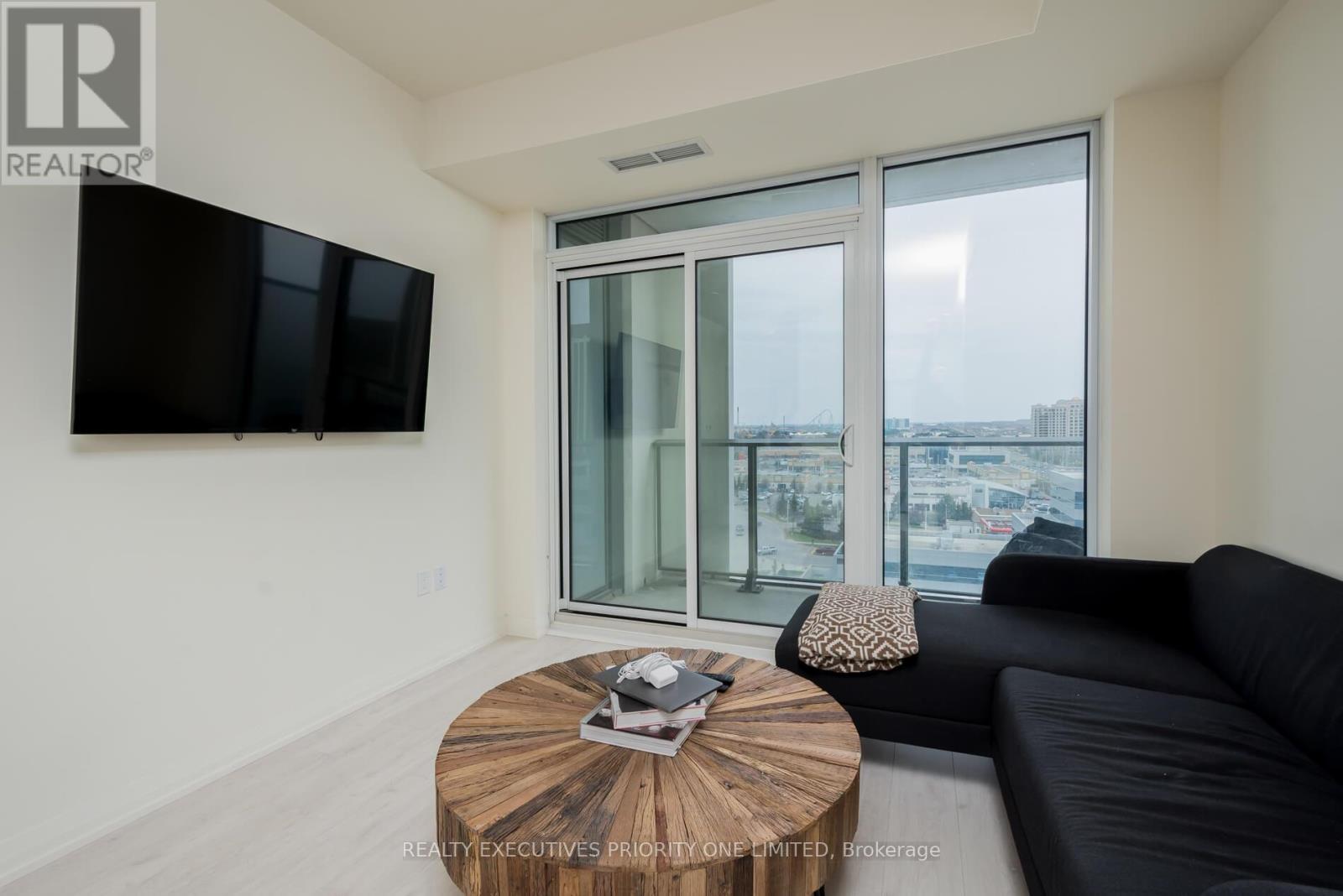923 - 9000 Jane Street Vaughan, Ontario L4K 0M6
$529,900Maintenance, Insurance, Common Area Maintenance, Parking, Heat
$481.78 Monthly
Maintenance, Insurance, Common Area Maintenance, Parking, Heat
$481.78 MonthlyAttention First-Time Home Buyers, Young Professionals, Downsizers, and Investors! Experience style, luxury, and unbeatable convenience at Charisma Condos by Greenpark, perfectly situated in Vaughan's most sought-after location. This spacious 1-bedroom, 1-bathroom suite offers approximately 590 sq. ft. of open-concept living, featuring 9' ceilings, premium contemporary finishes, and breathtaking unobstructed views enjoy the fireworks from Canada's Wonderland right from your private balcony. The modern kitchen boasts quartz countertops, a large center island, ceramic backsplash, full-size stainless steel appliances, and laminate flooring throughout. Included are 1 parking space and 1 locker for your convenience. Residents have access to world-class amenities, including Bocce Courts & Lounge, a fully equipped gym with yoga studio, outdoor pool, rooftop terrace, party room, theatre room, games room, pet station, and a grand lobby with 24-hour concierge service. Steps from Vaughan Mills, public transit, and just minutes to Hwy 400, VMC Subway Station, Cortellucci Vaughan Hospital, and GO Transit upscale living starts here! (id:35762)
Property Details
| MLS® Number | N12106263 |
| Property Type | Single Family |
| Community Name | Concord |
| AmenitiesNearBy | Public Transit |
| CommunityFeatures | Pet Restrictions |
| Features | Balcony, In Suite Laundry |
| ParkingSpaceTotal | 1 |
Building
| BathroomTotal | 1 |
| BedroomsAboveGround | 1 |
| BedroomsTotal | 1 |
| Age | 0 To 5 Years |
| Amenities | Exercise Centre, Party Room, Recreation Centre, Security/concierge, Storage - Locker |
| Appliances | Dishwasher, Dryer, Stove, Washer, Refrigerator |
| CoolingType | Central Air Conditioning |
| ExteriorFinish | Concrete |
| FlooringType | Laminate |
| HeatingFuel | Natural Gas |
| HeatingType | Forced Air |
| SizeInterior | 500 - 599 Sqft |
| Type | Apartment |
Parking
| Underground | |
| No Garage |
Land
| Acreage | No |
| LandAmenities | Public Transit |
Rooms
| Level | Type | Length | Width | Dimensions |
|---|---|---|---|---|
| Main Level | Living Room | 3.2 m | 2.69 m | 3.2 m x 2.69 m |
| Main Level | Kitchen | 3.2 m | 2.81 m | 3.2 m x 2.81 m |
| Main Level | Primary Bedroom | 3.45 m | 3.04 m | 3.45 m x 3.04 m |
https://www.realtor.ca/real-estate/28220501/923-9000-jane-street-vaughan-concord-concord
Interested?
Contact us for more information
Frank Covello
Broker of Record
130 Bass Pro Mills Drive #64
Vaughan, Ontario L4K 5X2


































