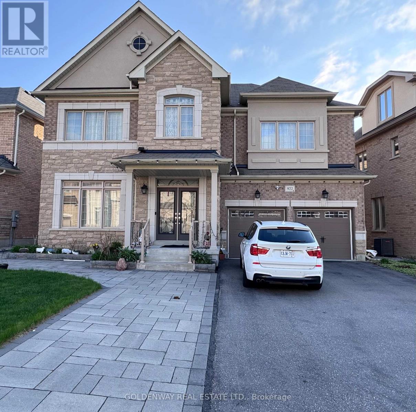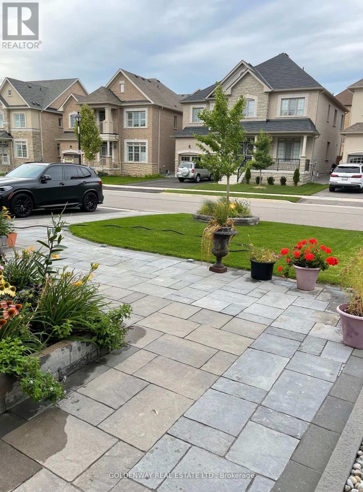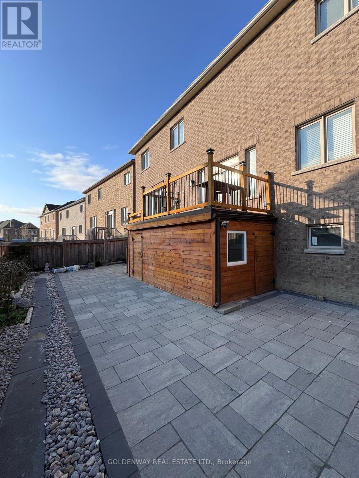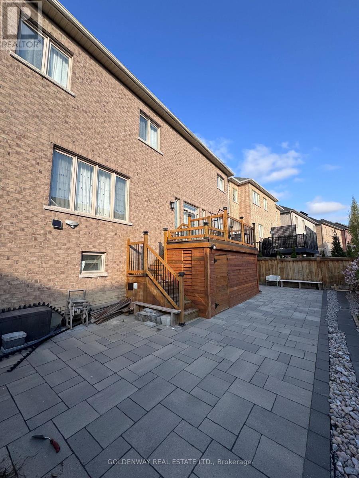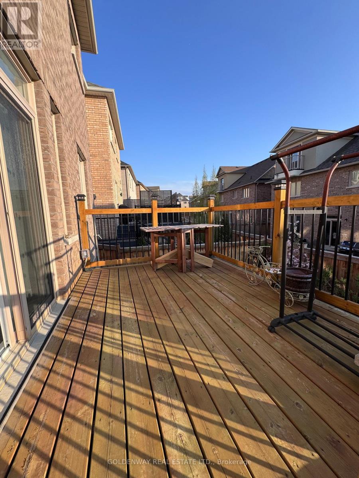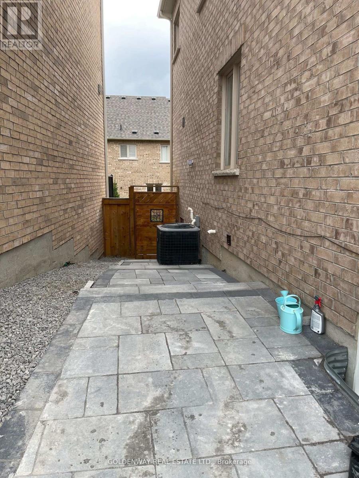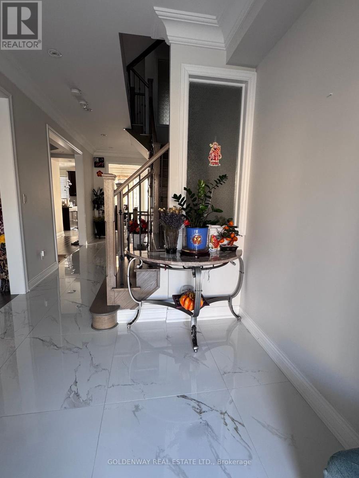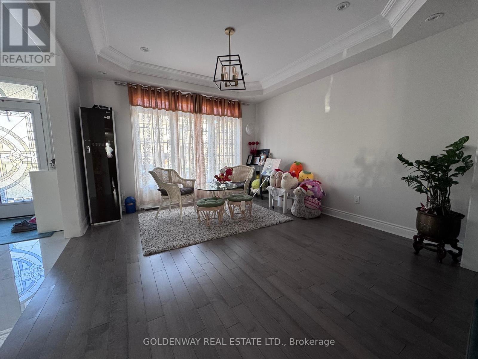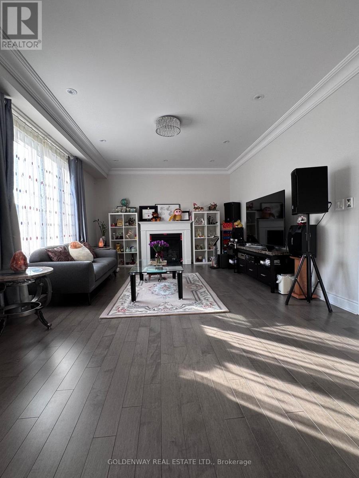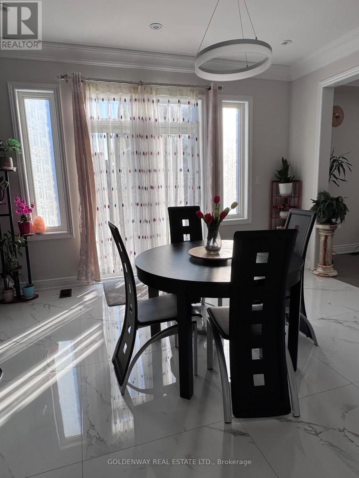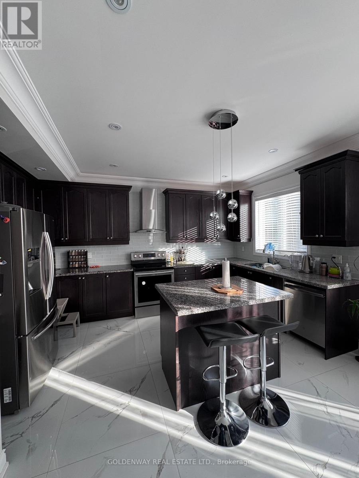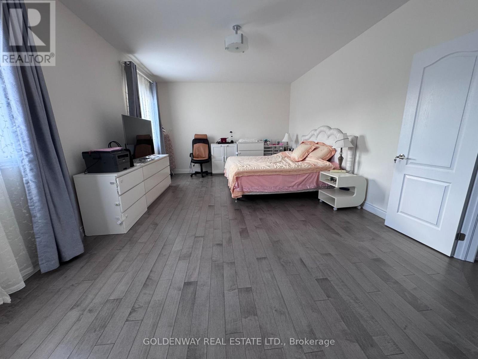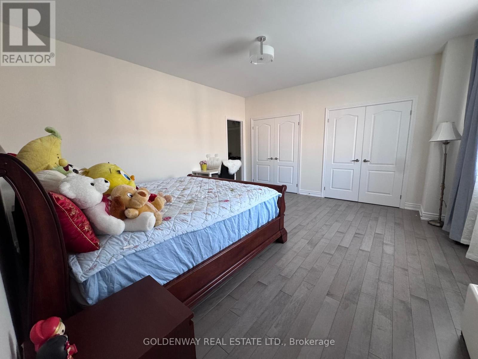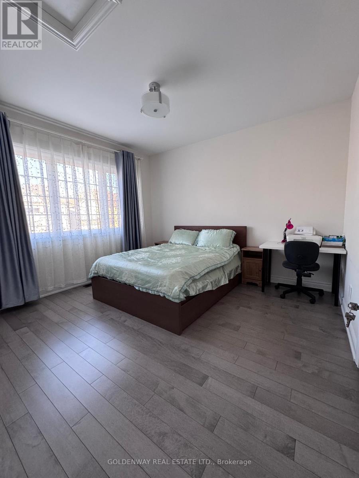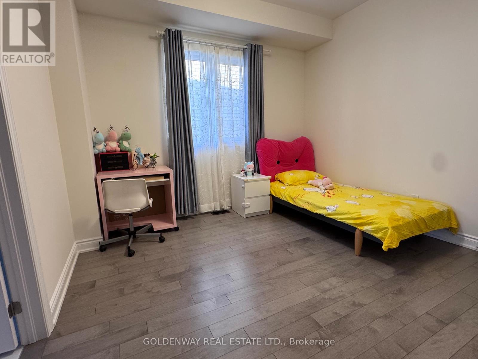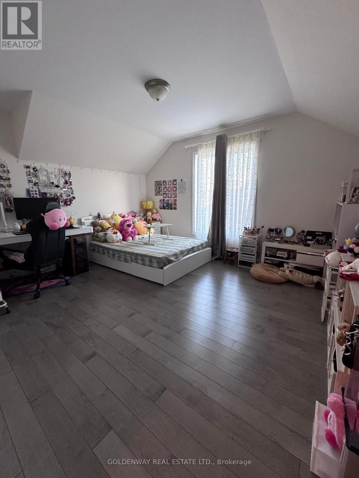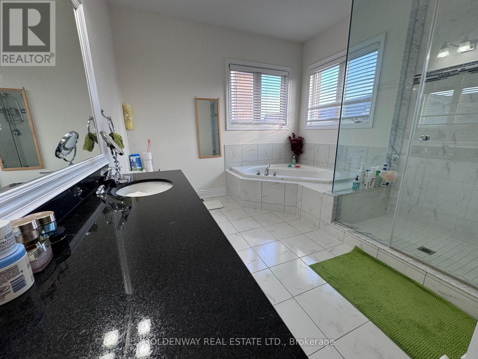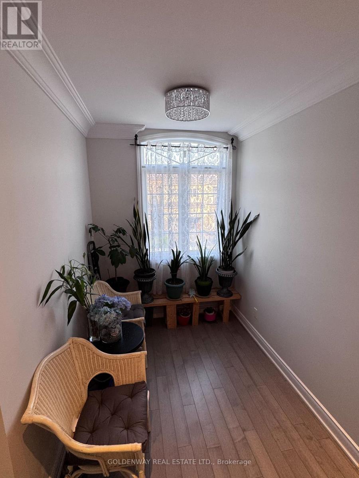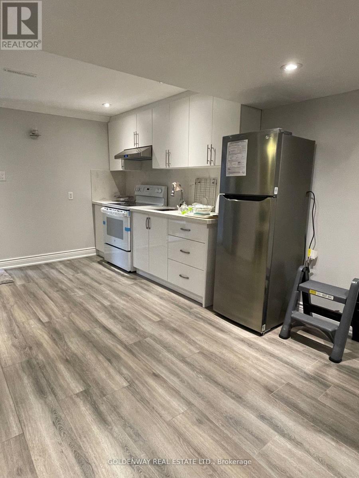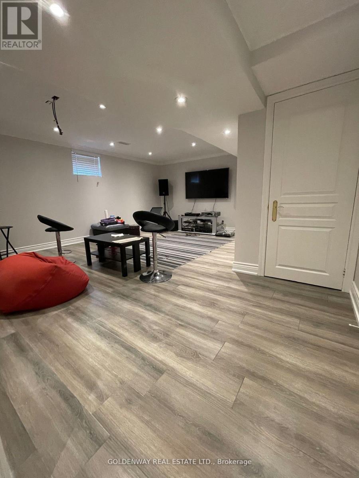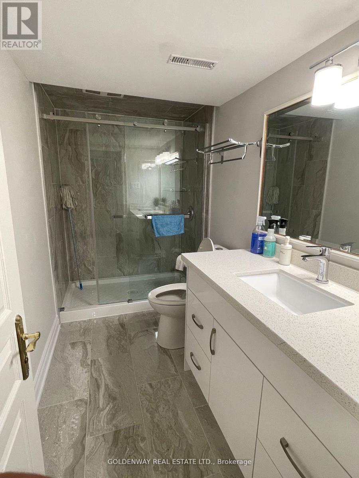245 West Beaver Creek Rd #9B
(289)317-1288
922 Ernest Cousins Circle Newmarket, Ontario L3X 0B7
7 Bedroom
5 Bathroom
3500 - 5000 sqft
Fireplace
Central Air Conditioning
Forced Air
Landscaped
$1,839,000
Welcome To This Well-Maintained 50 Footer Detached Home In Sought-after Copper Hill! This 3,540 sqft detached property offers 5bedrooms and 6 bathrooms. Features 2 Master Ensuites & 2 Semi-Ensuites Washrooms, Den On The Second Floor with convenience of a 2nd-floor laundry room,Modern Kitchen Island W/ Granite Countertop & Upgrded Cabinets,With over $200,000 in upgrades, including a beautiful stone and brick front. Finished Walk-out Bsmt, Kitchen, Laundry, and Home Theater Rough-in. Min to Top Ranked Schools: Stonehaven PS, Newmarket HS. Close to the community center and Highway 404. (id:35762)
Property Details
| MLS® Number | N12135546 |
| Property Type | Single Family |
| Community Name | Stonehaven-Wyndham |
| AmenitiesNearBy | Park, Hospital |
| CommunityFeatures | School Bus |
| Features | Paved Yard |
| ParkingSpaceTotal | 7 |
| Structure | Deck |
Building
| BathroomTotal | 5 |
| BedroomsAboveGround | 5 |
| BedroomsBelowGround | 2 |
| BedroomsTotal | 7 |
| Appliances | Garage Door Opener Remote(s), Central Vacuum, Dryer, Hood Fan, Stove, Washer, Window Coverings, Refrigerator |
| BasementDevelopment | Finished |
| BasementFeatures | Separate Entrance, Walk Out |
| BasementType | N/a (finished) |
| ConstructionStyleAttachment | Detached |
| CoolingType | Central Air Conditioning |
| ExteriorFinish | Brick, Concrete |
| FireplacePresent | Yes |
| FlooringType | Hardwood, Laminate, Ceramic |
| FoundationType | Concrete |
| HalfBathTotal | 1 |
| HeatingFuel | Natural Gas |
| HeatingType | Forced Air |
| StoriesTotal | 3 |
| SizeInterior | 3500 - 5000 Sqft |
| Type | House |
| UtilityWater | Municipal Water |
Parking
| Attached Garage | |
| Garage |
Land
| Acreage | No |
| LandAmenities | Park, Hospital |
| LandscapeFeatures | Landscaped |
| Sewer | Sanitary Sewer |
| SizeDepth | 90 Ft |
| SizeFrontage | 55 Ft ,3 In |
| SizeIrregular | 55.3 X 90 Ft |
| SizeTotalText | 55.3 X 90 Ft |
Rooms
| Level | Type | Length | Width | Dimensions |
|---|---|---|---|---|
| Second Level | Primary Bedroom | 6.5 m | 4.1 m | 6.5 m x 4.1 m |
| Second Level | Bedroom 2 | 4.9 m | 4.3 m | 4.9 m x 4.3 m |
| Second Level | Bedroom 3 | 3.7 m | 3.6 m | 3.7 m x 3.6 m |
| Second Level | Bedroom 4 | 3.5 m | 3.1 m | 3.5 m x 3.1 m |
| Third Level | Bedroom 5 | 3.9 m | 3.8 m | 3.9 m x 3.8 m |
| Basement | Kitchen | 3.8 m | 3.6 m | 3.8 m x 3.6 m |
| Basement | Living Room | 3.2 m | 3 m | 3.2 m x 3 m |
| Basement | Media | 7.8 m | 3.8 m | 7.8 m x 3.8 m |
| Basement | Eating Area | 3.1 m | 2.5 m | 3.1 m x 2.5 m |
| Main Level | Living Room | 7.6 m | 3.8 m | 7.6 m x 3.8 m |
| Main Level | Dining Room | 7.6 m | 3.8 m | 7.6 m x 3.8 m |
| Main Level | Kitchen | 4.5 m | 2.8 m | 4.5 m x 2.8 m |
| Main Level | Eating Area | 3.9 m | 3.8 m | 3.9 m x 3.8 m |
| Main Level | Family Room | 5.8 m | 3.9 m | 5.8 m x 3.9 m |
Interested?
Contact us for more information
Vinson Liu
Salesperson
Goldenway Real Estate Ltd.
3390 Midland Ave Suite 7
Toronto, Ontario M1V 5K3
3390 Midland Ave Suite 7
Toronto, Ontario M1V 5K3

