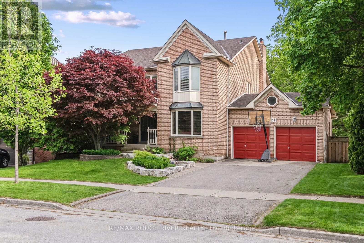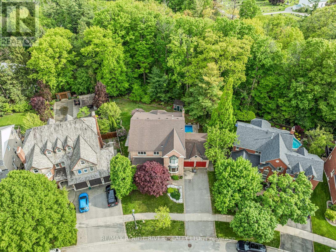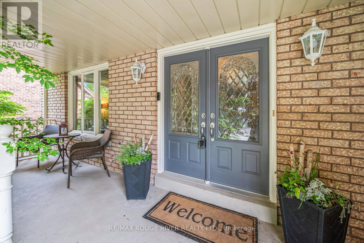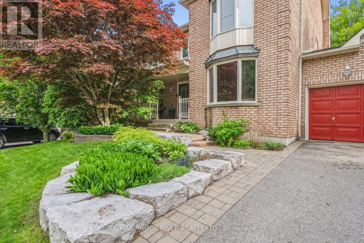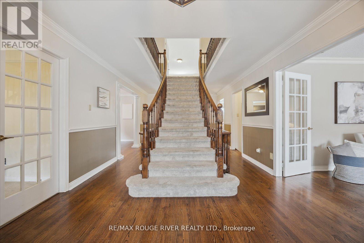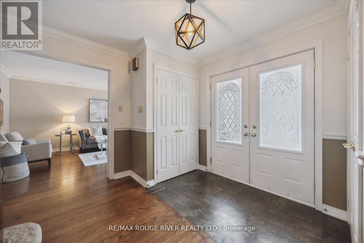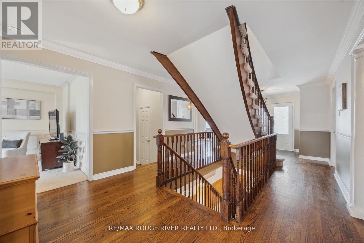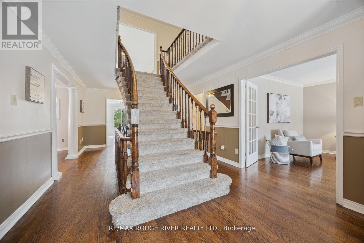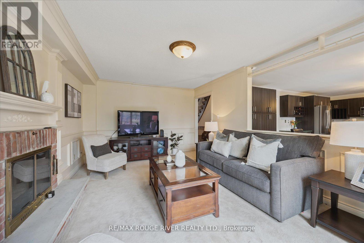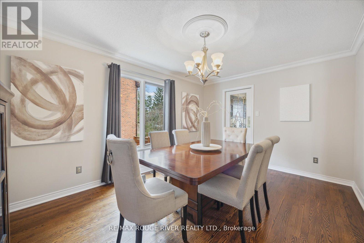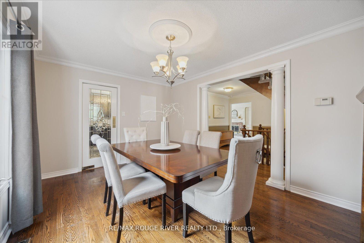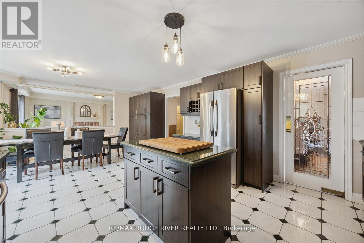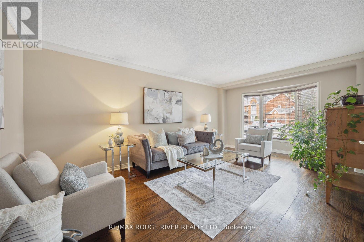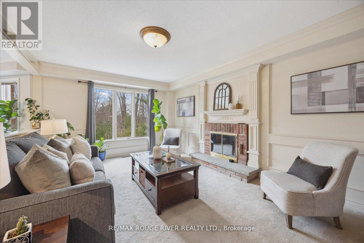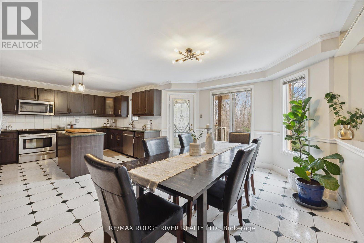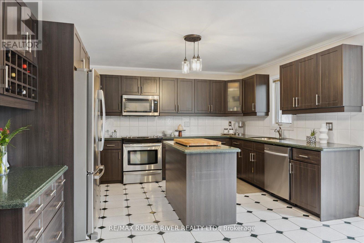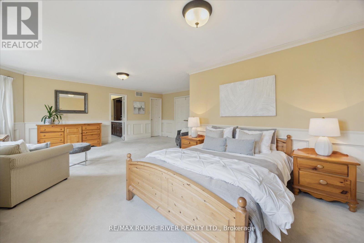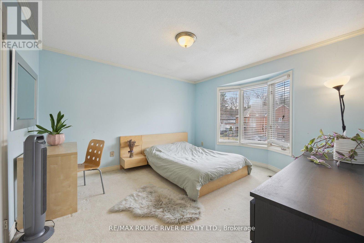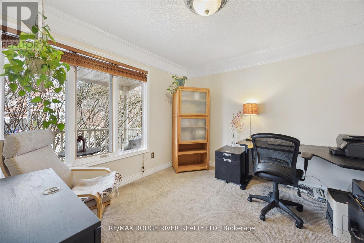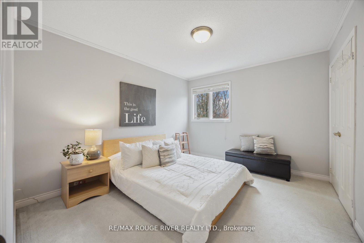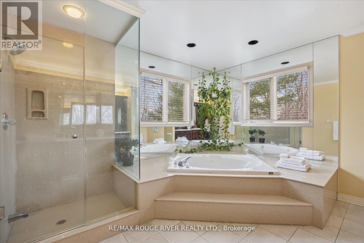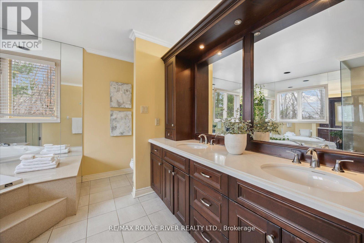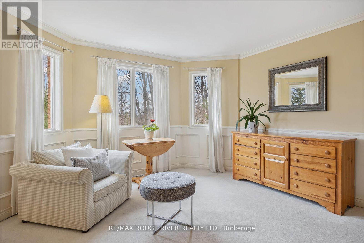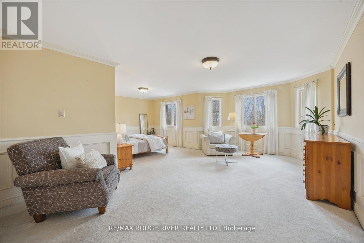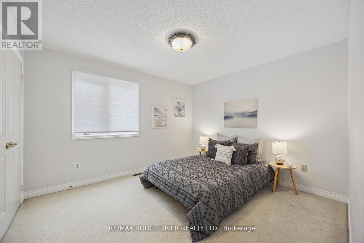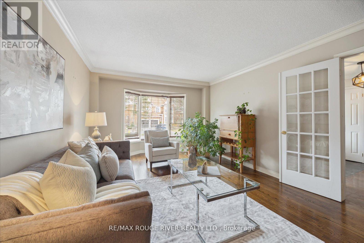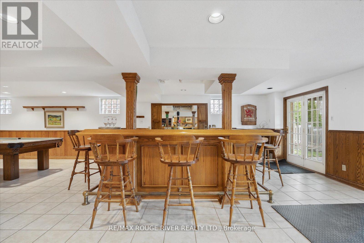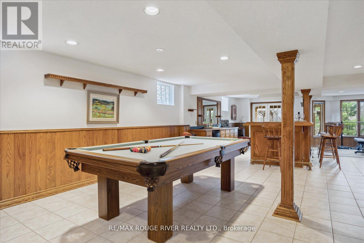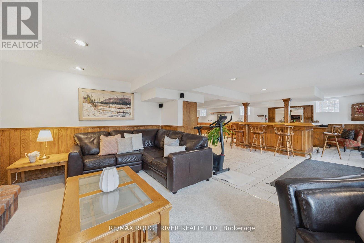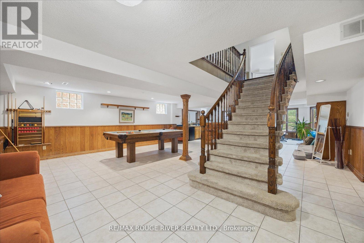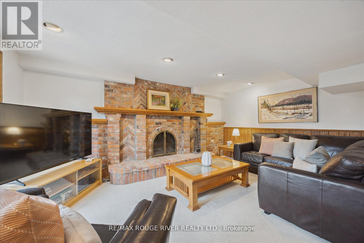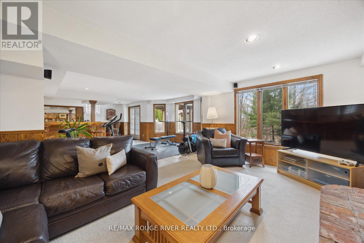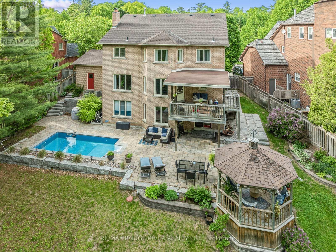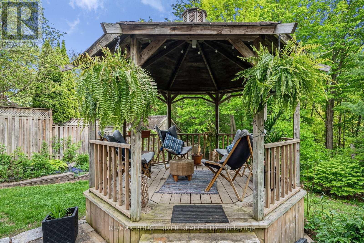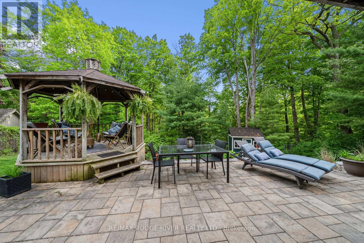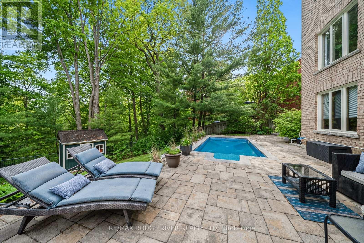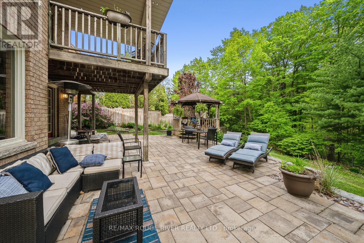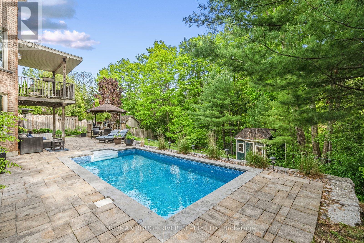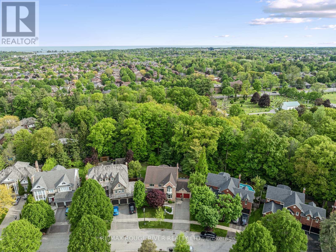921 Duncannon Drive Pickering, Ontario L1X 2M4
$1,699,000
Welcome to this stunning 5+1 bedroom, 4-bathroom home nestled in one of Pickerings most sought-after neighborhoods, backing onto a serene ravine lot. With over 3,300 sq. ft. of beautifully designed living space plus a fully finished walk-out basement, this home offers a perfect blend of elegance, functionality, and natural beauty.The heart of the home is the chef-inspired kitchen, featuring stainless steel appliances, a large island, ample cabinetry, and a butlers pantry that connects to the formal dining room, ideal for hosting. The bright breakfast area opens to a covered deck with picturesque ravine views, perfect for morning coffee or family barbecues.The main floor is rich in character with hardwood flooring, crown molding, and wainscoting throughout. It includes a formal living room, a spacious family room with a gas fireplace, a private office (or optional 6th bedroom), and a convenient laundry/mudroom with direct access to the double-car garage and a walkout to the backyard. Upstairs, the expansive primary suite is a retreat of its own, featuring a sun-filled layout, a generous walk-in closet, and a spa-like 5-piece ensuite with double sinks, a soaker tub, and a separate shower. Four additional well-sized bedrooms and a recently updated 4-piece bathroom complete the upper level. The finished walk-out basement is an entertainers dream and offers excellent in-law suite potential. It includes a cozy living space with a wood-burning fireplace, a built-in bar with a sink and bar fridge, pot lights, large windows, & a 2-piece bathroom. Step outside to your private backyard oasis featuring an in-ground pool (installed in 2018), elegant stonework (2018), and a charming gazebo perfect for year-round enjoyment. With mature trees and unobstructed ravine views, this outdoor space offers both beauty and privacy.This exceptional home is perfect for growing families or anyone who loves to entertain! (id:35762)
Property Details
| MLS® Number | E12186774 |
| Property Type | Single Family |
| Community Name | Liverpool |
| Features | Irregular Lot Size |
| ParkingSpaceTotal | 6 |
| PoolType | Inground Pool |
| Structure | Deck |
Building
| BathroomTotal | 4 |
| BedroomsAboveGround | 5 |
| BedroomsBelowGround | 1 |
| BedroomsTotal | 6 |
| Appliances | Window Coverings |
| BasementDevelopment | Finished |
| BasementFeatures | Walk Out |
| BasementType | N/a (finished) |
| ConstructionStyleAttachment | Detached |
| CoolingType | Central Air Conditioning |
| ExteriorFinish | Brick |
| FireplacePresent | Yes |
| FlooringType | Carpeted, Hardwood |
| FoundationType | Poured Concrete |
| HalfBathTotal | 2 |
| HeatingFuel | Natural Gas |
| HeatingType | Forced Air |
| StoriesTotal | 2 |
| SizeInterior | 3000 - 3500 Sqft |
| Type | House |
| UtilityWater | Municipal Water |
Parking
| Garage |
Land
| Acreage | No |
| LandscapeFeatures | Landscaped |
| Sewer | Sanitary Sewer |
| SizeDepth | 176 Ft ,8 In |
| SizeFrontage | 55 Ft ,8 In |
| SizeIrregular | 55.7 X 176.7 Ft ; 176.72ftx55.66ftx123.82ftx131.33ftx2.86 |
| SizeTotalText | 55.7 X 176.7 Ft ; 176.72ftx55.66ftx123.82ftx131.33ftx2.86 |
Rooms
| Level | Type | Length | Width | Dimensions |
|---|---|---|---|---|
| Second Level | Primary Bedroom | 7.06 m | 6.07 m | 7.06 m x 6.07 m |
| Second Level | Bedroom 2 | 3.73 m | 3.22 m | 3.73 m x 3.22 m |
| Second Level | Bedroom 3 | 3.8 m | 3.75 m | 3.8 m x 3.75 m |
| Second Level | Bedroom 4 | 3.63 m | 3.49 m | 3.63 m x 3.49 m |
| Second Level | Bedroom 5 | 4.04 m | 3.32 m | 4.04 m x 3.32 m |
| Main Level | Kitchen | 4.29 m | 4.17 m | 4.29 m x 4.17 m |
| Main Level | Office | 3.46 m | 3.46 m | 3.46 m x 3.46 m |
| Main Level | Eating Area | 4.42 m | 3.02 m | 4.42 m x 3.02 m |
| Main Level | Family Room | 5.44 m | 3.73 m | 5.44 m x 3.73 m |
| Main Level | Dining Room | 4.5 m | 3.42 m | 4.5 m x 3.42 m |
| Main Level | Living Room | 5.4 m | 3.77 m | 5.4 m x 3.77 m |
https://www.realtor.ca/real-estate/28396464/921-duncannon-drive-pickering-liverpool-liverpool
Interested?
Contact us for more information
Brad Maclean
Salesperson

