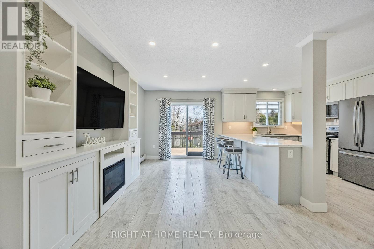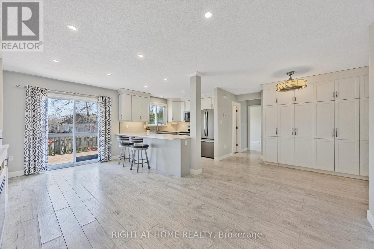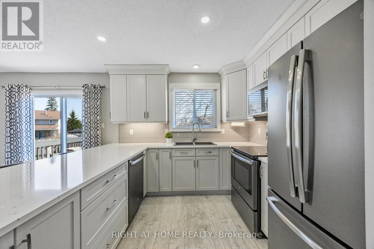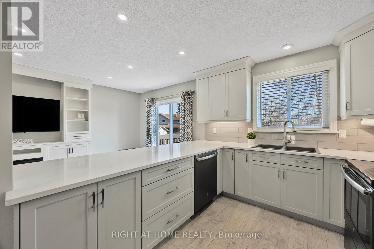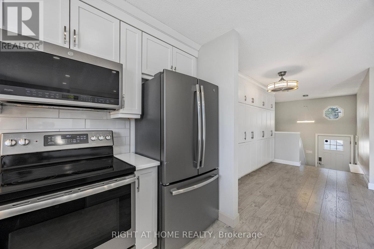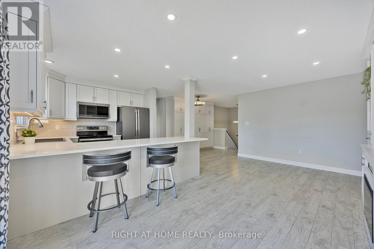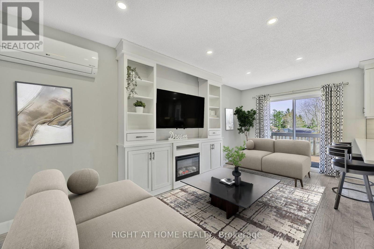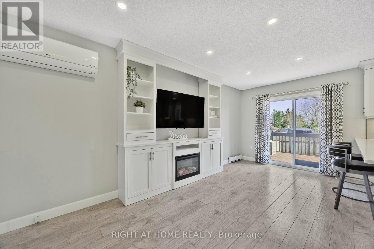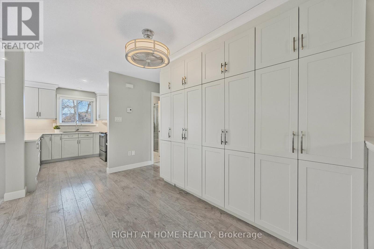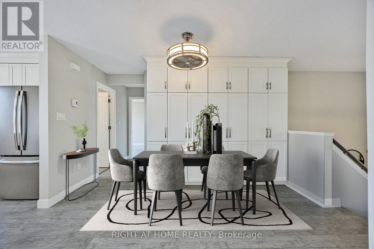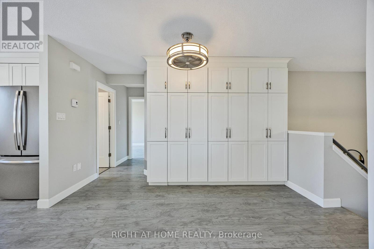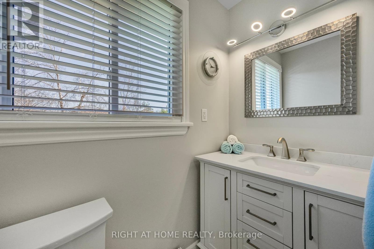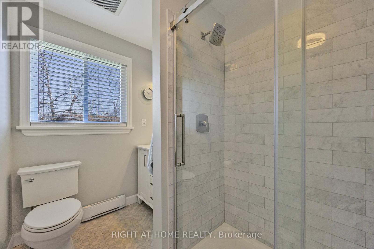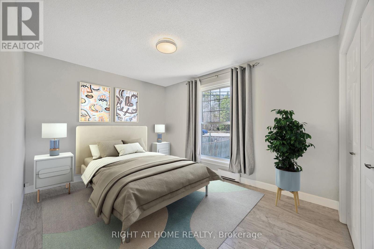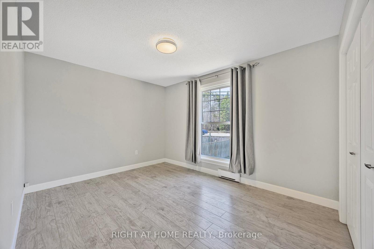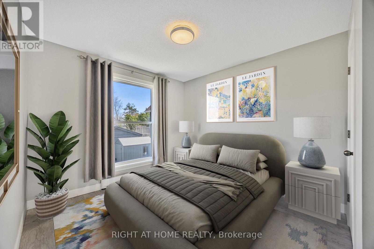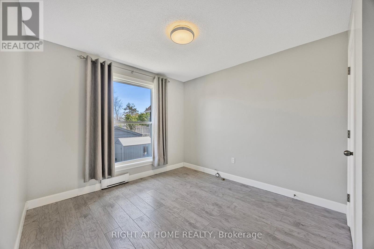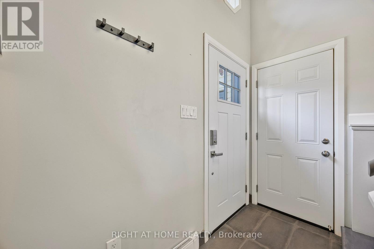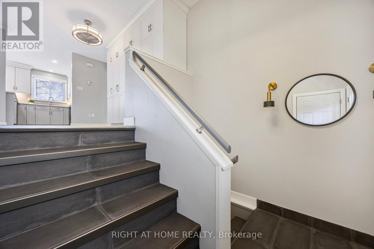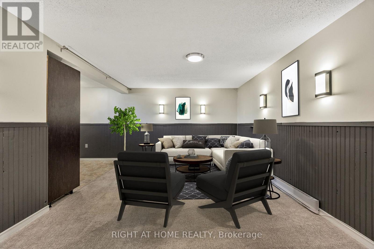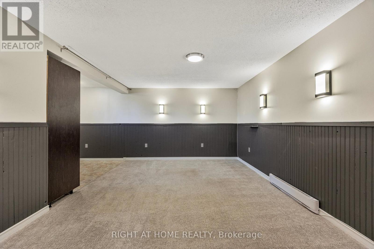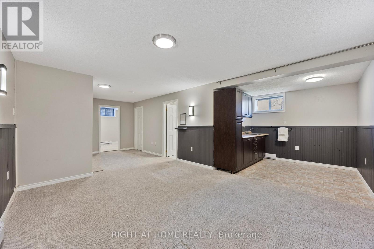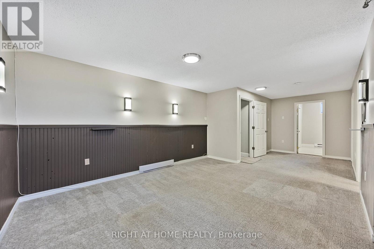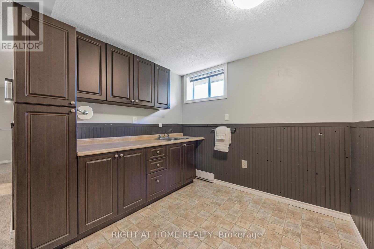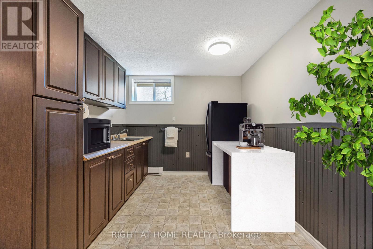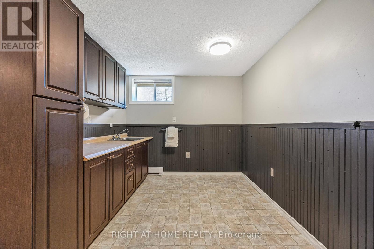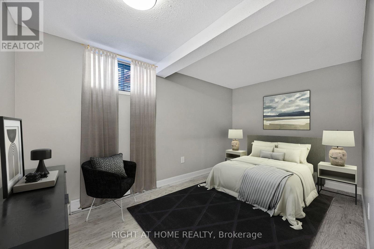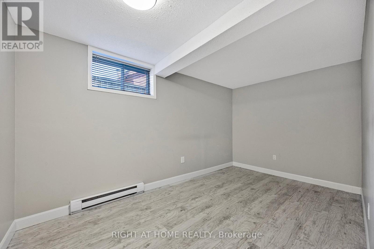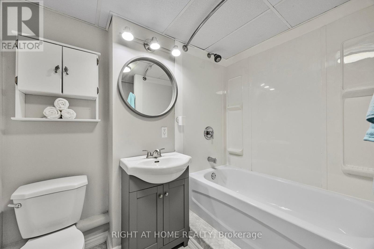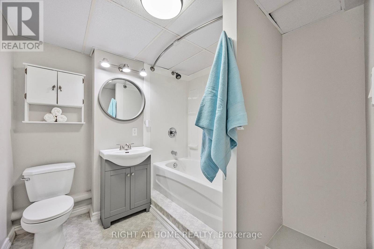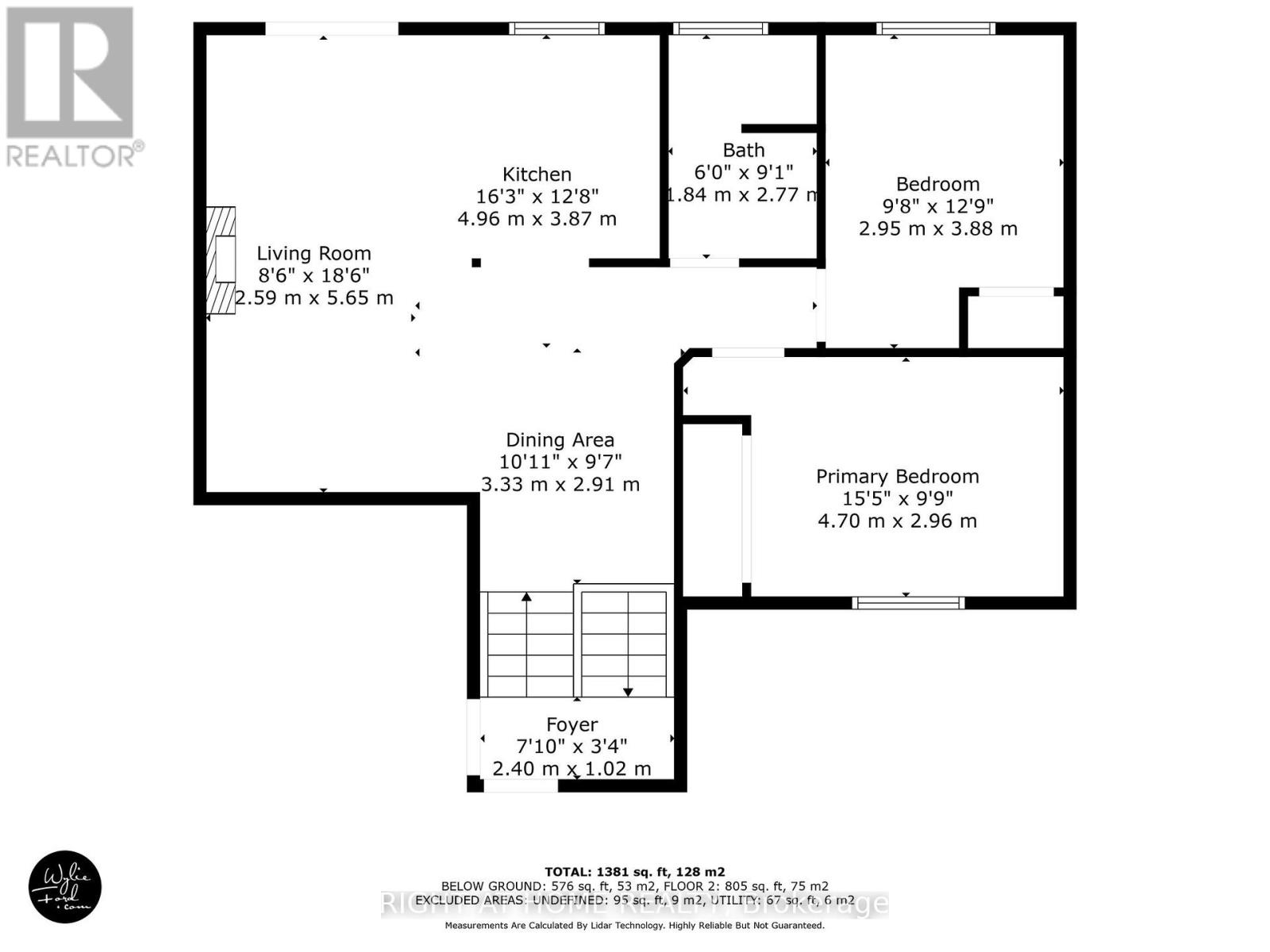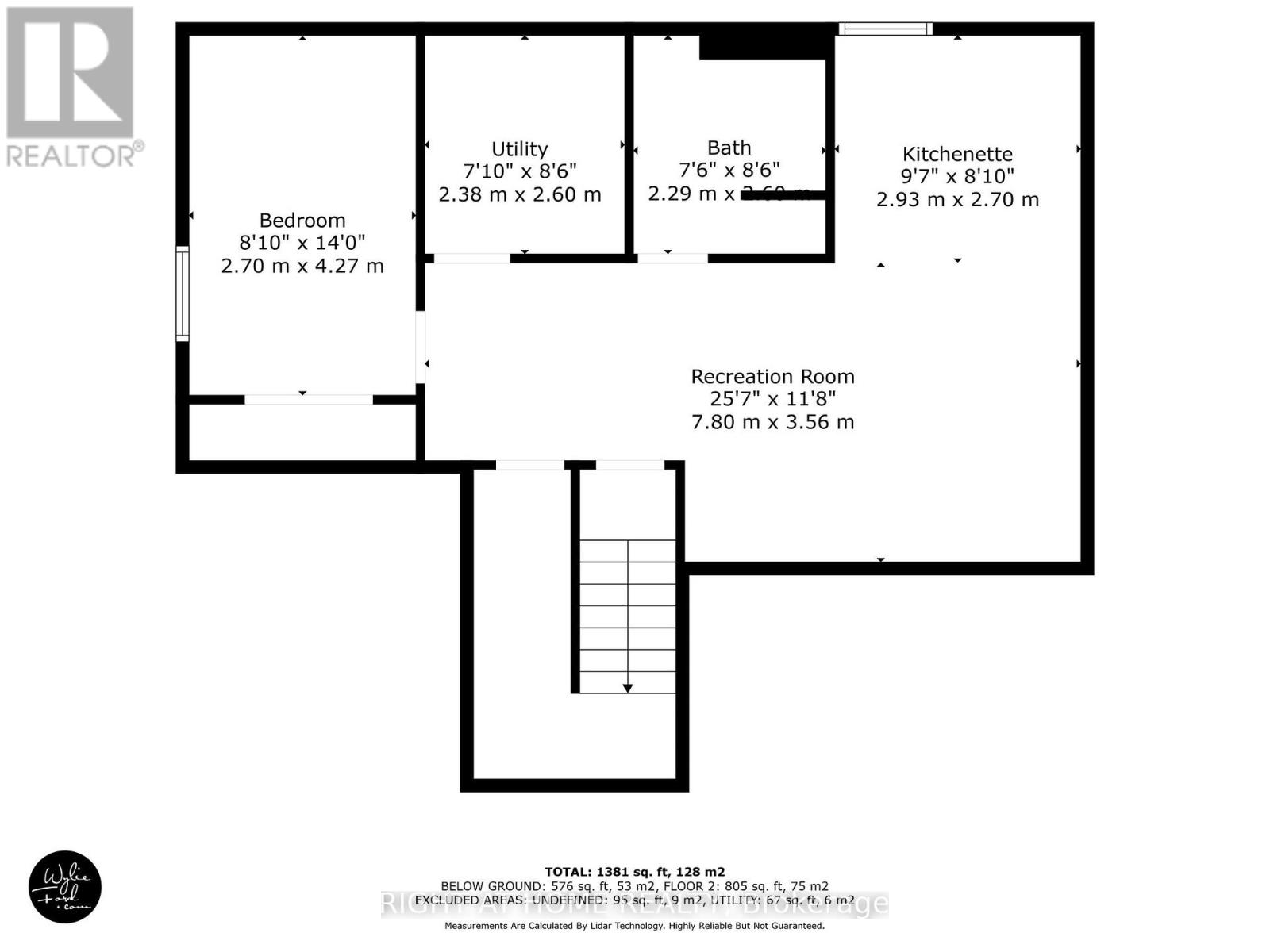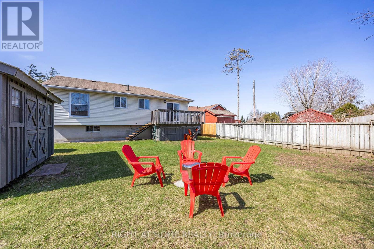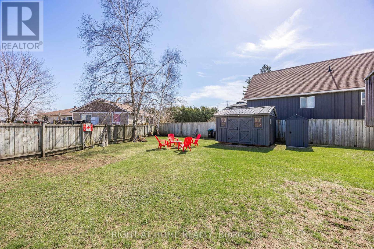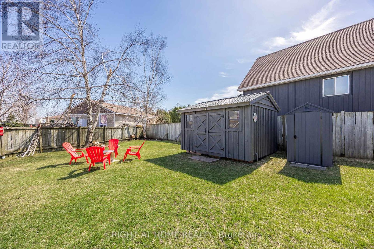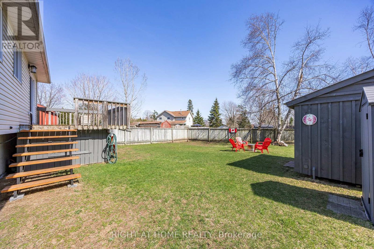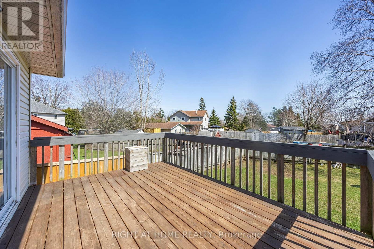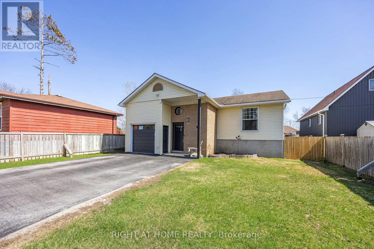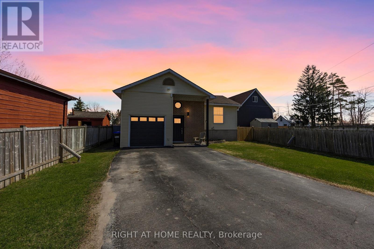9205 11 Highway N Severn, Ontario L3V 0Y8
$549,999
Welcome to The West Shore! This beautifully renovated home with a freshly sealed driveway is a fantastic opportunity for first-time buyers, smart investors, or anyone looking to downsize in comfort and style. Fully move-in ready and affordably priced, it offers modern finishes, thoughtful updates, and spacious living throughout.Step into the bright, contemporary kitchen featuring sleek stone countertops, upgraded stainless steel appliances, and a cozy eat-in areaperfect for casual dining and family time. The updated bathroom includes a large walk-in shower and stylish fixtures that create a fresh, modern vibe.Upstairs, you'll find two generously sized bedrooms and easy-to-maintain flooring, no carpets in sight! Step outside to a private deck, ideal for barbecues and outdoor entertaining, with nearby access to a fire pit for relaxing evenings under the stars.The fully fenced backyard includes a powered workshop, great for hobbies, storage, or your next creative project. The finished basement offers incredible versatility with a potential separate entrance, a kitchenette, third bedroom, spacious rec room, and a second renovated bathroom, ideal as an in-law suite or income-generating rental unit.With ample parking and turnaround space out front, an insulated garage with inside entry, and abundant storage throughout, this home checks every box. Pre-inspected with no concerns, its ready for you to move in and enjoy.Whether you're seeking multigenerational living or a smart investment, this home delivers exceptional value. Don't miss out-this one wont last! (id:35762)
Property Details
| MLS® Number | S12184995 |
| Property Type | Single Family |
| Community Name | West Shore |
| Features | Sump Pump |
| ParkingSpaceTotal | 5 |
| Structure | Workshop, Shed |
Building
| BathroomTotal | 2 |
| BedroomsAboveGround | 2 |
| BedroomsBelowGround | 1 |
| BedroomsTotal | 3 |
| Age | 31 To 50 Years |
| Amenities | Fireplace(s) |
| Appliances | Garage Door Opener Remote(s), Water Meter, Dishwasher, Dryer, Microwave, Stove, Washer, Refrigerator |
| ArchitecturalStyle | Raised Bungalow |
| BasementDevelopment | Finished |
| BasementType | Full (finished) |
| ConstructionStyleAttachment | Detached |
| ExteriorFinish | Vinyl Siding, Brick |
| FireplacePresent | Yes |
| FireplaceTotal | 1 |
| FoundationType | Block |
| HeatingFuel | Electric |
| HeatingType | Heat Pump |
| StoriesTotal | 1 |
| SizeInterior | 700 - 1100 Sqft |
| Type | House |
| UtilityWater | Municipal Water |
Parking
| Attached Garage | |
| Garage |
Land
| Acreage | No |
| Sewer | Sanitary Sewer |
| SizeDepth | 122 Ft ,7 In |
| SizeFrontage | 57 Ft ,3 In |
| SizeIrregular | 57.3 X 122.6 Ft |
| SizeTotalText | 57.3 X 122.6 Ft |
| ZoningDescription | Sr2 |
Rooms
| Level | Type | Length | Width | Dimensions |
|---|---|---|---|---|
| Basement | Laundry Room | 2.5 m | 2.5 m | 2.5 m x 2.5 m |
| Basement | Recreational, Games Room | 7.6 m | 3.6 m | 7.6 m x 3.6 m |
| Basement | Bedroom 3 | 4.2 m | 2.6 m | 4.2 m x 2.6 m |
| Basement | Bathroom | 2.3 m | 2.2 m | 2.3 m x 2.2 m |
| Basement | Kitchen | 2.8 m | 2 m | 2.8 m x 2 m |
| Main Level | Living Room | 4.1 m | 3.4 m | 4.1 m x 3.4 m |
| Main Level | Kitchen | 5.6 m | 3 m | 5.6 m x 3 m |
| Main Level | Dining Room | 2.6 m | 2.6 m | 2.6 m x 2.6 m |
| Main Level | Primary Bedroom | 4.6 m | 3.02 m | 4.6 m x 3.02 m |
| Main Level | Bedroom 2 | 3.8 m | 3.03 m | 3.8 m x 3.03 m |
| Main Level | Bathroom | 2.8 m | 1.8 m | 2.8 m x 1.8 m |
Utilities
| Cable | Installed |
| Electricity | Installed |
| Sewer | Installed |
https://www.realtor.ca/real-estate/28392438/9205-11-highway-n-severn-west-shore-west-shore
Interested?
Contact us for more information
Deb Grant
Broker
684 Veteran's Dr #1a, 104515 & 106418
Barrie, Ontario L9J 0H6

