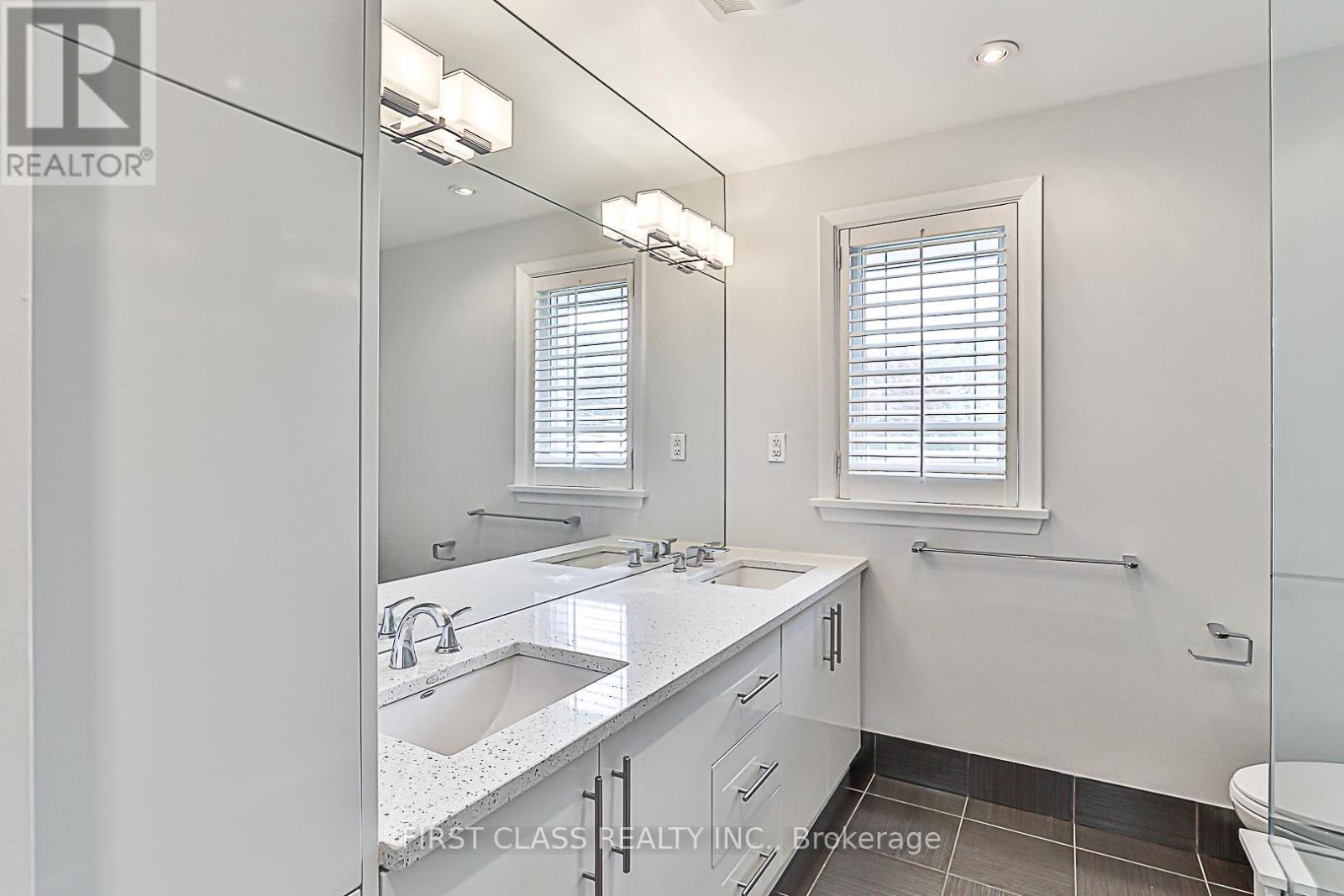92 Page Avenue Toronto, Ontario M2K 2B7
$4,590 Monthly
Location, Location, Location. Well Maintained 4-Bedrm Detached On Premium 60'X129' Lot Located In Prestigious Bayview Village Community. Upgraded Kitchen W Quartz Top &German Custom Cabinets, Solid Maple Hardwood Floors, Inline Fiberglass Thermos Windows, Oak Stairs, Railings, 2 Fireplaces(Marble/Stone), Pot lights, Double French Doors. The Basement Has Just Been Completely Renovated With Brand-New Finishes Throughout Offering Additional Modern Living Space. Perfect for family living! Reputable Elkhorn Ps, Earl Haig Ss. Property has been Professional Cleaned, Just Move In And Enjoy It. (id:35762)
Property Details
| MLS® Number | C12156919 |
| Property Type | Single Family |
| Neigbourhood | Bayview Village |
| Community Name | Bayview Village |
| AmenitiesNearBy | Public Transit, Schools |
| ParkingSpaceTotal | 6 |
Building
| BathroomTotal | 4 |
| BedroomsAboveGround | 4 |
| BedroomsBelowGround | 1 |
| BedroomsTotal | 5 |
| Appliances | Dishwasher, Dryer, Stove, Washer, Window Coverings, Refrigerator |
| BasementDevelopment | Finished |
| BasementType | N/a (finished) |
| ConstructionStyleAttachment | Detached |
| CoolingType | Central Air Conditioning |
| ExteriorFinish | Brick |
| FireplacePresent | Yes |
| FlooringType | Tile, Hardwood, Ceramic |
| FoundationType | Unknown |
| HalfBathTotal | 1 |
| HeatingFuel | Natural Gas |
| HeatingType | Forced Air |
| StoriesTotal | 2 |
| SizeInterior | 1500 - 2000 Sqft |
| Type | House |
| UtilityWater | Municipal Water |
Parking
| Attached Garage | |
| Garage |
Land
| Acreage | No |
| FenceType | Fenced Yard |
| LandAmenities | Public Transit, Schools |
| Sewer | Sanitary Sewer |
| SizeDepth | 129 Ft |
| SizeFrontage | 60 Ft |
| SizeIrregular | 60 X 129 Ft |
| SizeTotalText | 60 X 129 Ft |
Rooms
| Level | Type | Length | Width | Dimensions |
|---|---|---|---|---|
| Second Level | Primary Bedroom | 4.7 m | 3.85 m | 4.7 m x 3.85 m |
| Second Level | Bedroom 2 | 4.1 m | 3.75 m | 4.1 m x 3.75 m |
| Second Level | Bedroom 3 | 3.3 m | 3.05 m | 3.3 m x 3.05 m |
| Second Level | Bedroom 4 | 3.05 m | 2.9 m | 3.05 m x 2.9 m |
| Basement | Recreational, Games Room | 9.01 m | 3.66 m | 9.01 m x 3.66 m |
| Basement | Bedroom | 4.5 m | 3.63 m | 4.5 m x 3.63 m |
| Basement | Laundry Room | 3.96 m | 3.03 m | 3.96 m x 3.03 m |
| Main Level | Living Room | 5.33 m | 3.81 m | 5.33 m x 3.81 m |
| Main Level | Dining Room | 3.91 m | 3.32 m | 3.91 m x 3.32 m |
| Main Level | Kitchen | 5.13 m | 3.75 m | 5.13 m x 3.75 m |
| Main Level | Family Room | 4.1 m | 2.96 m | 4.1 m x 2.96 m |
| Main Level | Foyer | 3.17 m | 1.32 m | 3.17 m x 1.32 m |
https://www.realtor.ca/real-estate/28331226/92-page-avenue-toronto-bayview-village-bayview-village
Interested?
Contact us for more information
Cathie Liao
Salesperson
7481 Woodbine Ave #203
Markham, Ontario L3R 2W1















































